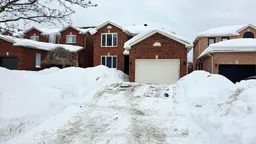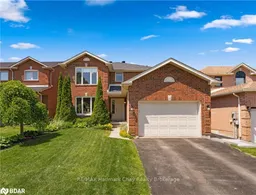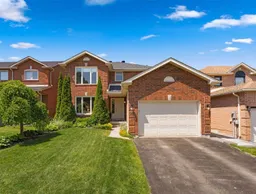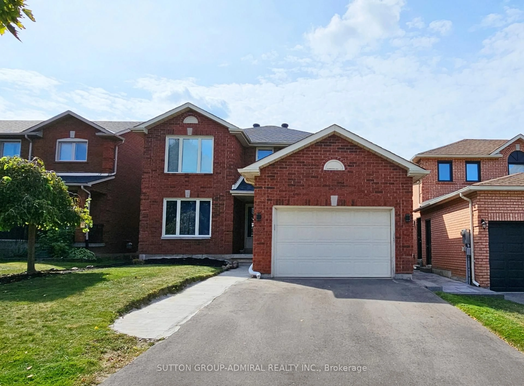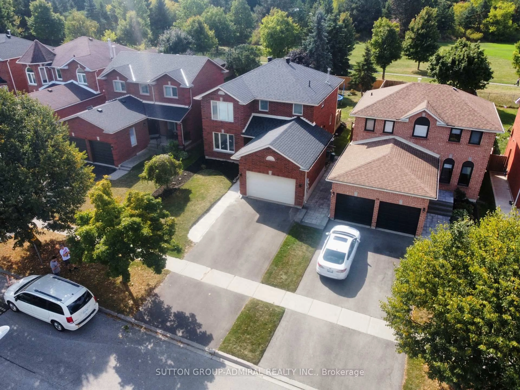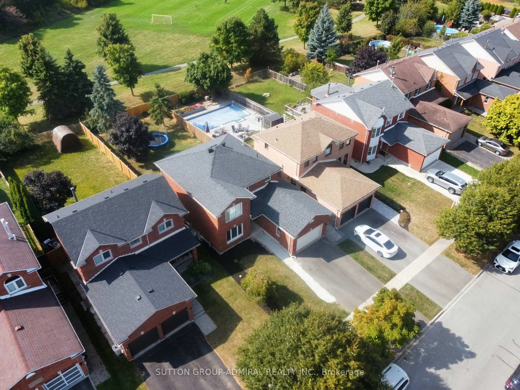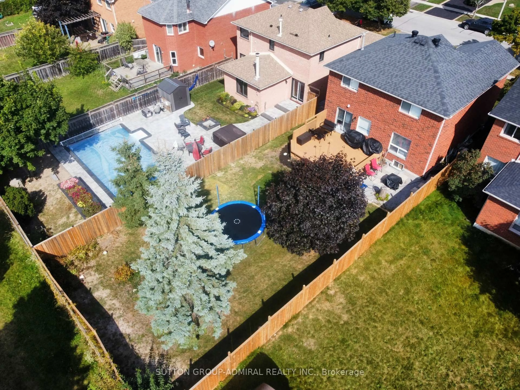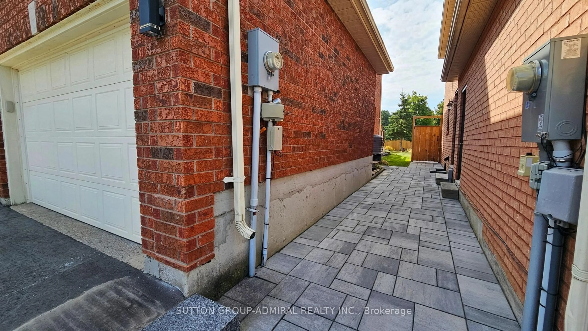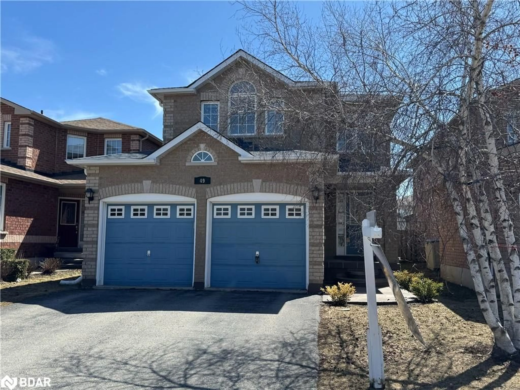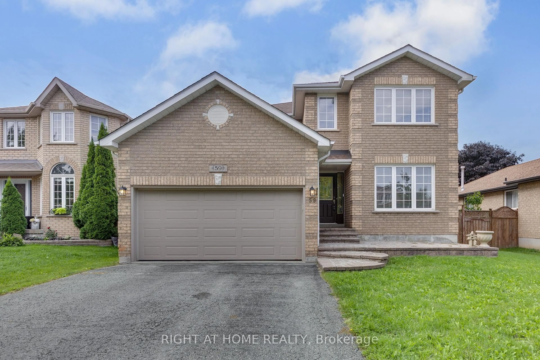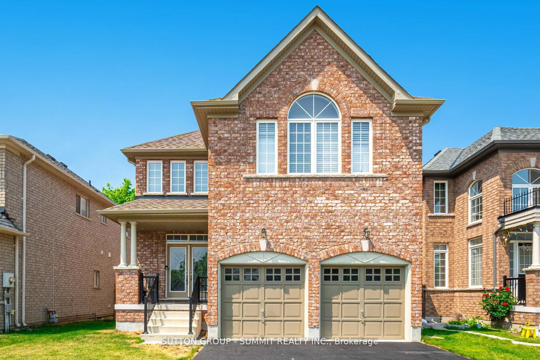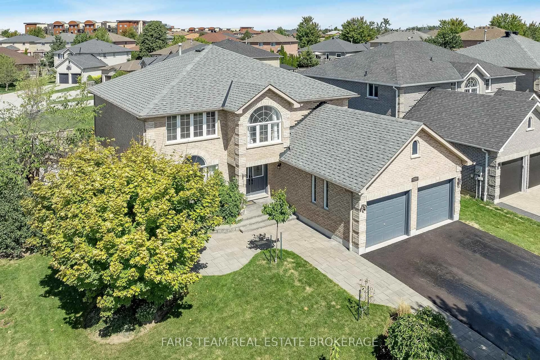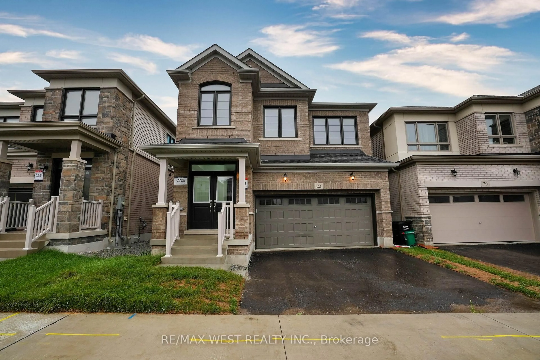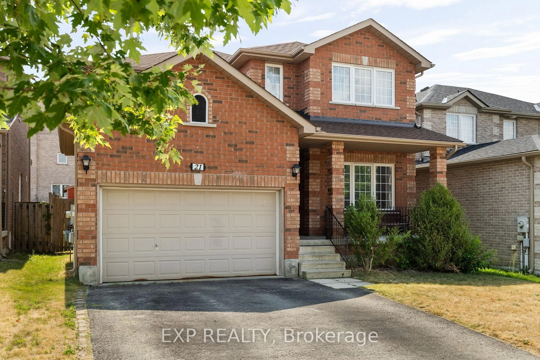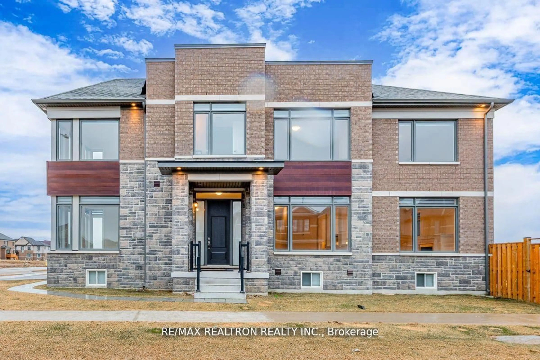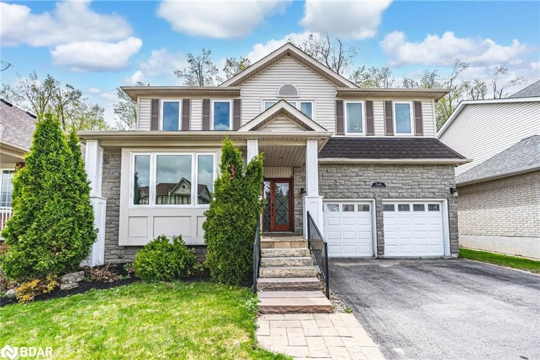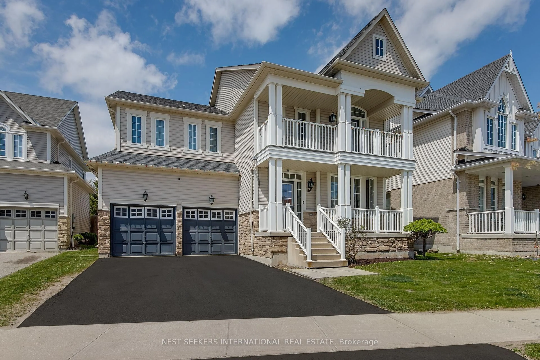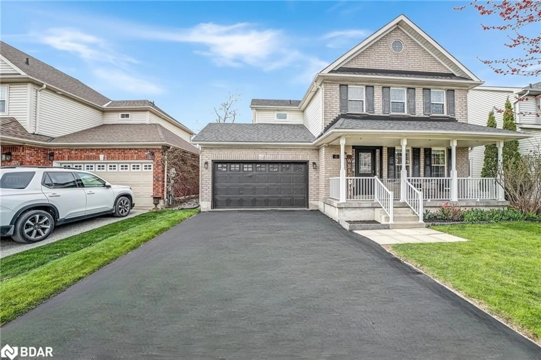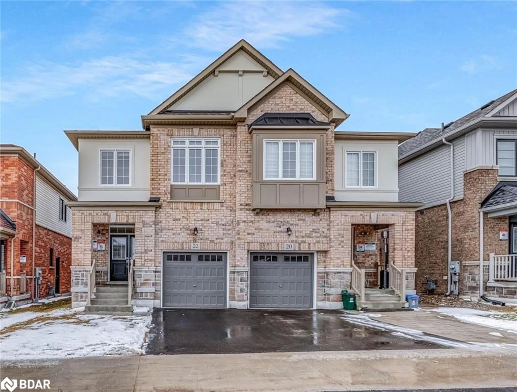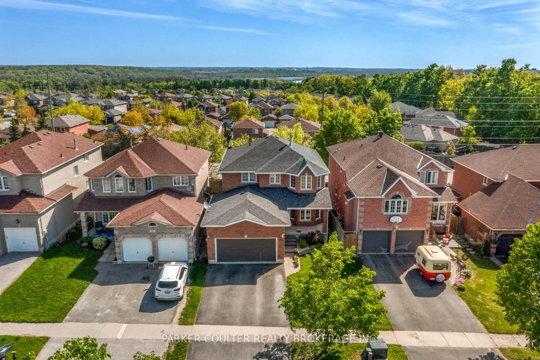96 Golden Meadow Rd, Barrie, Ontario L4N 7G4
Contact us about this property
Highlights
Estimated valueThis is the price Wahi expects this property to sell for.
The calculation is powered by our Instant Home Value Estimate, which uses current market and property price trends to estimate your home’s value with a 90% accuracy rate.Not available
Price/Sqft$504/sqft
Monthly cost
Open Calculator

Curious about what homes are selling for in this area?
Get a report on comparable homes with helpful insights and trends.
+127
Properties sold*
$793K
Median sold price*
*Based on last 30 days
Description
Your search for a Detached home with tons of potential stops here! This spacious and cozy home offers 3 large bedrooms upstairs, 2 additional bedrooms in the finished basement, and a total of 3.5 bathrooms, perfect for families of all sizes. Set on a deep 148-foot lot, the backyard is a rare find, backing directly onto the tranquil Golden Meadow Park for added privacy and natural beauty. Inside, enjoy a bright, open-concept eat-in kitchen and dining room with walkout to the deck, as well as spacious living and family rooms for added versatility. The home also features convenient garage access from inside and a side entrance that leads to an in-law suite with lots of potential. The finished basement provides plenty of extra space featuring a rec room and 2 generous sized bedrooms. Located in a highly desirable neighborhood, you're just a short walk to Sandy Beach, scenic trails, top-rated schools, parks, shopping, and the GO Train station.
Property Details
Interior
Features
Main Floor
Family
3.91 x 2.67Vinyl Floor / O/Looks Backyard / Combined W/Kitchen
Kitchen
5.11 x 3.43Vinyl Floor / Eat-In Kitchen / W/O To Deck
Dining
3.68 x 2.46Vinyl Floor
Living
3.65 x 3.3Vinyl Floor / Combined W/Dining / Large Window
Exterior
Features
Parking
Garage spaces 1.5
Garage type Attached
Other parking spaces 2
Total parking spaces 3.5
Property History
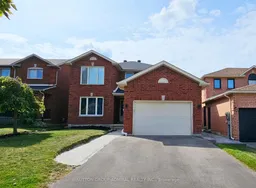 29
29