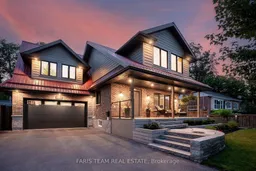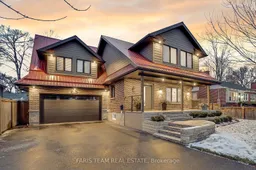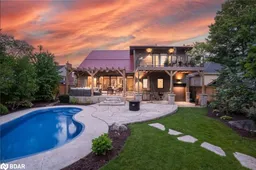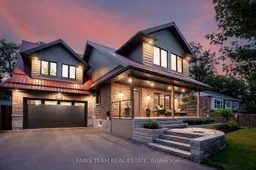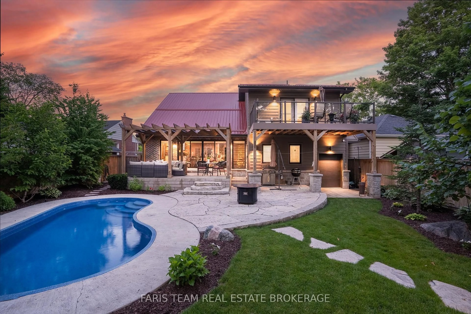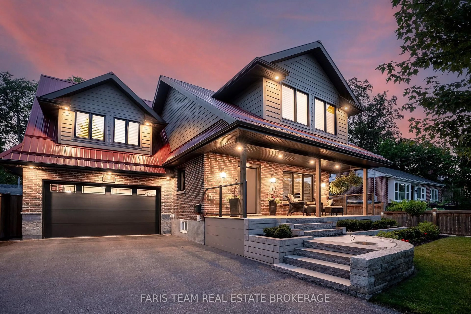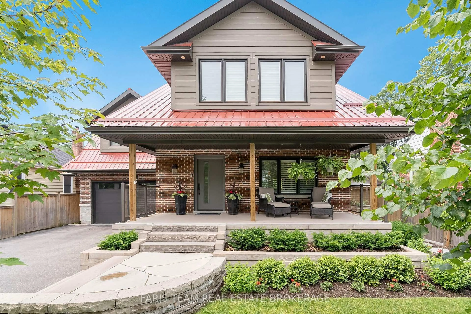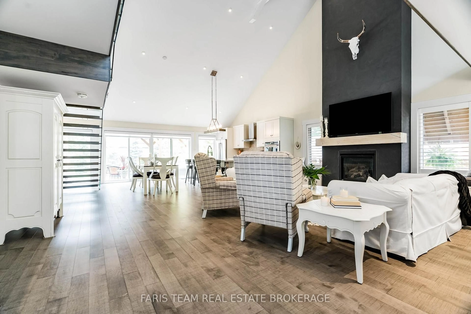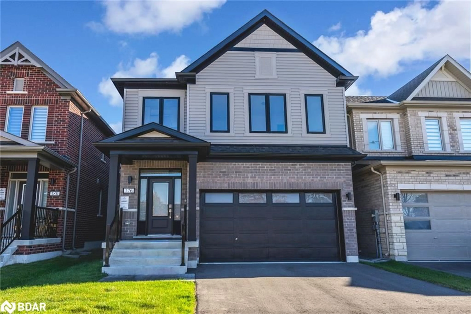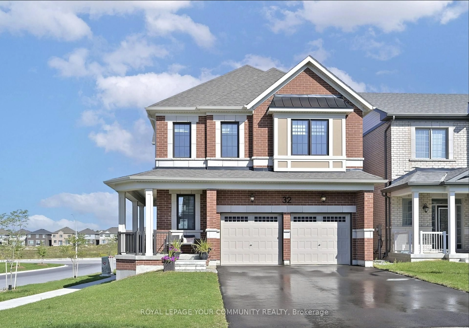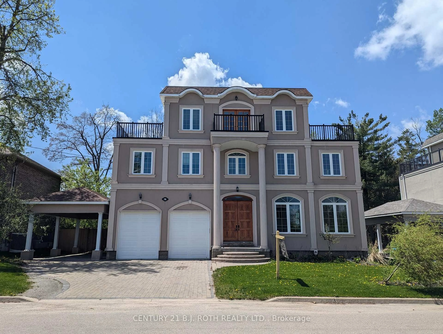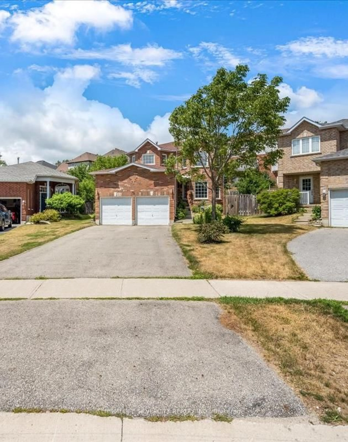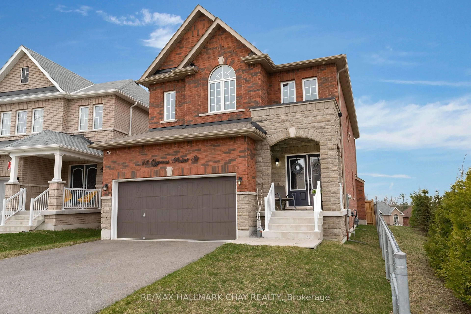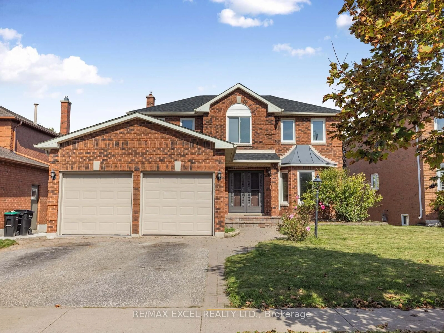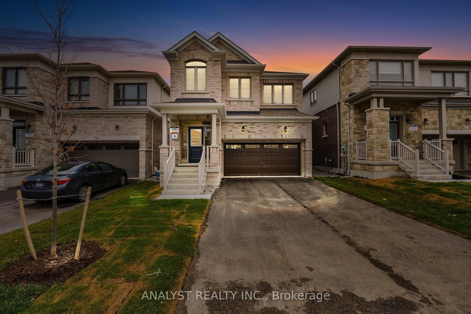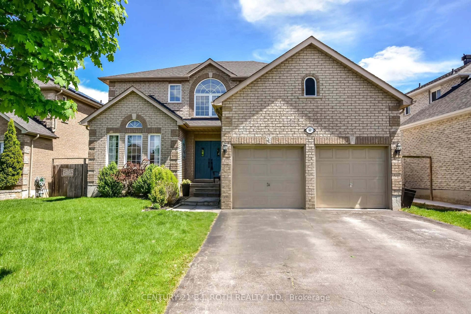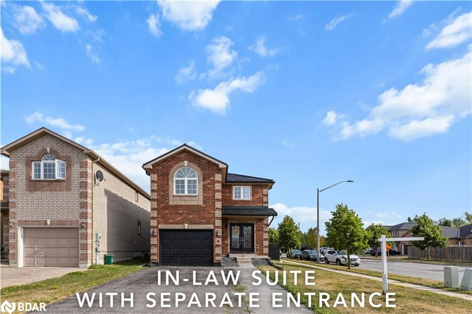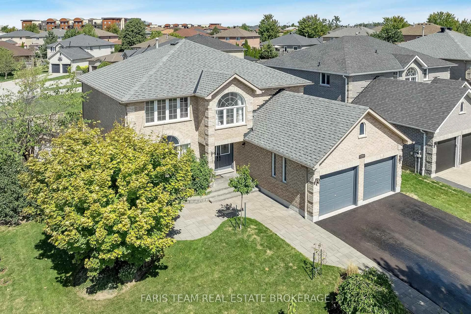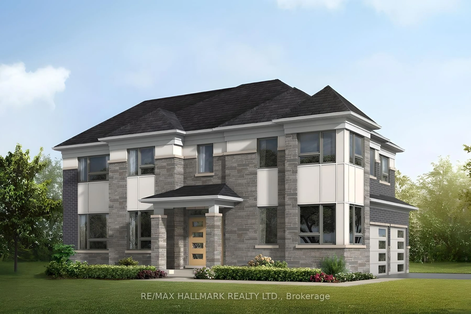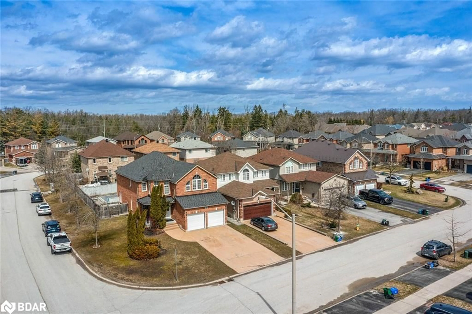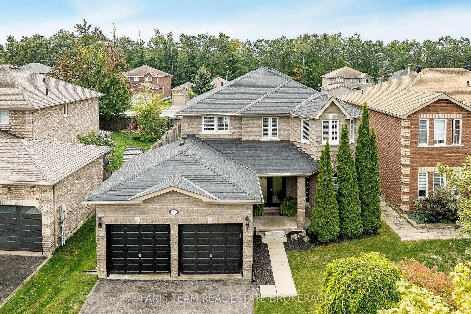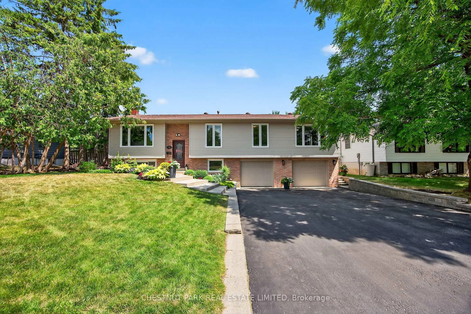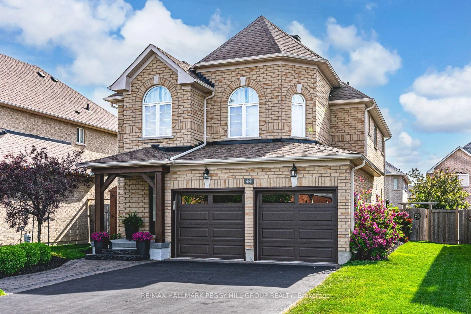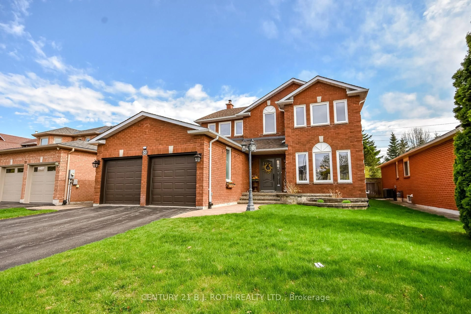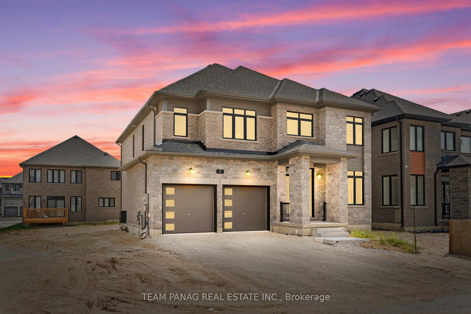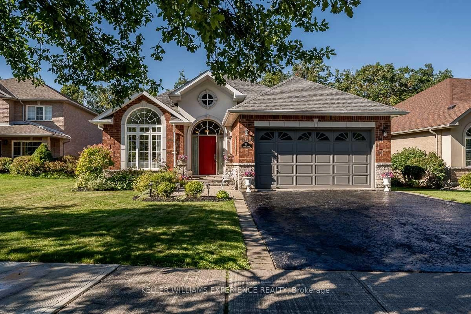92 Nelson St, Barrie, Ontario L4M 4K5
Contact us about this property
Highlights
Estimated valueThis is the price Wahi expects this property to sell for.
The calculation is powered by our Instant Home Value Estimate, which uses current market and property price trends to estimate your home’s value with a 90% accuracy rate.Not available
Price/Sqft$619/sqft
Monthly cost
Open Calculator
Description
Top 5 Reasons You Will Love This Home: 1) Dream home situated in one of Barrie's most desirable neighbourhoods, just a short walk to Kempenfelt Bay and the downtown core, offering incredible restaurants and boutique shops 2) Extensive transformation completed in 2018 with no expense spared, including a custom architecturally inspired loft with a sleek glass railing and designer finishes at every turn 3) Open-concept main level showcasing lush finishes including a soaring 22' ceiling, a chef inspired kitchen, oversized windows, and a floor-to-ceiling fireplace 4) Legal second suite paralleled with high-end finishes throughout creating a turn-key space with all furnishings included for total convenience 5) Ultimate landscaping with Borealis stone, a covered front porch with composite decking, a heated saltwater fibreglass pool, a raised patio, a custom studio shed, low-maintenance gardens and mixed trees, irrigation for the lawn and gardens, and the street recently paved with new curbs added. 3,075 fin.sq.ft.
Property Details
Interior
Features
Main Floor
Dining
4.7 x 4.3hardwood floor / Open Concept / Window
Family
7.01 x 4.78hardwood floor / Gas Fireplace / California Shutters
Kitchen
4.7 x 2.85hardwood floor / Quartz Counter / Vaulted Ceiling
Office
4.0 x 3.35hardwood floor / B/I Desk / California Shutters
Exterior
Features
Parking
Garage spaces 2
Garage type Attached
Other parking spaces 6
Total parking spaces 8
Property History
