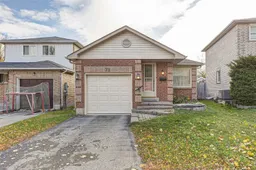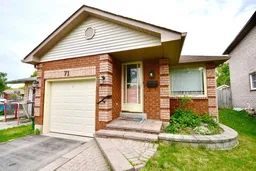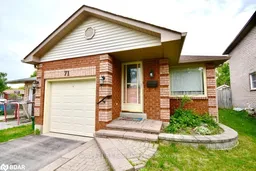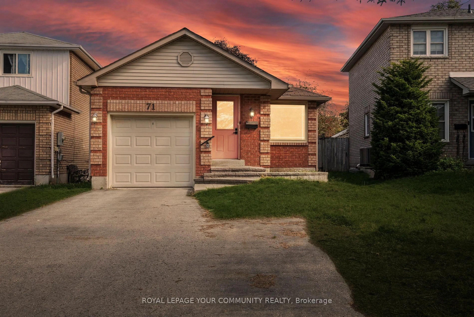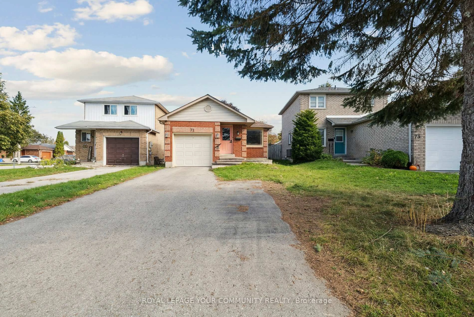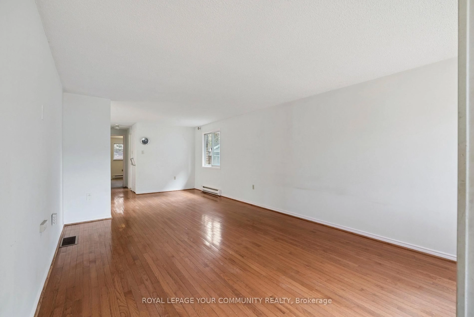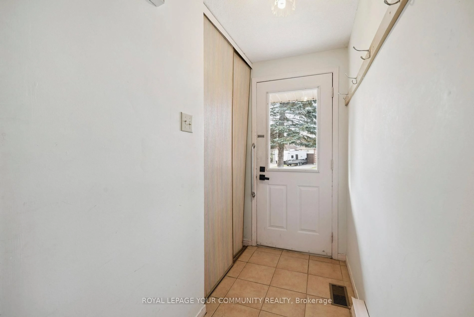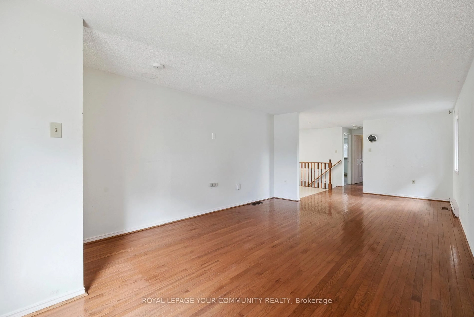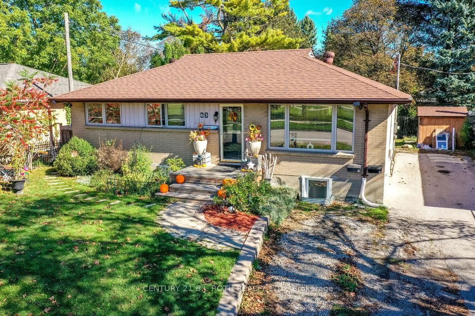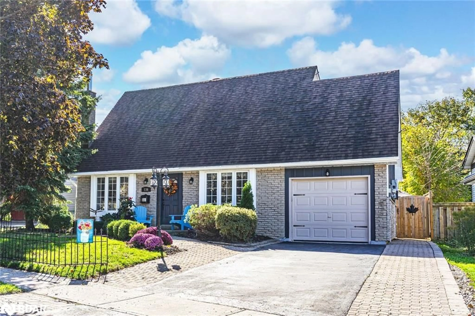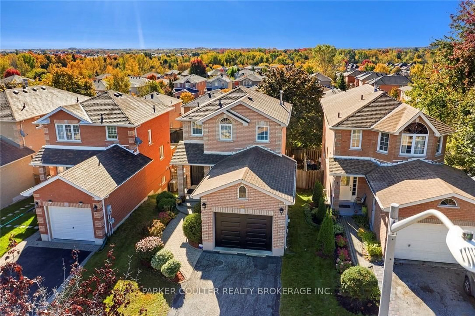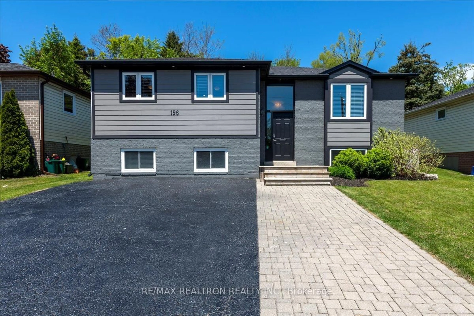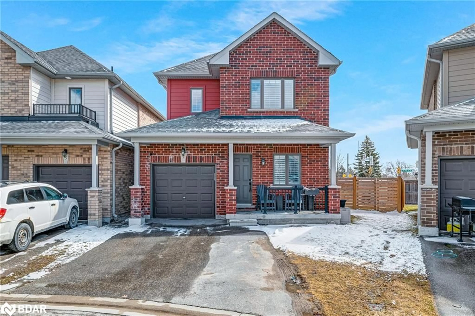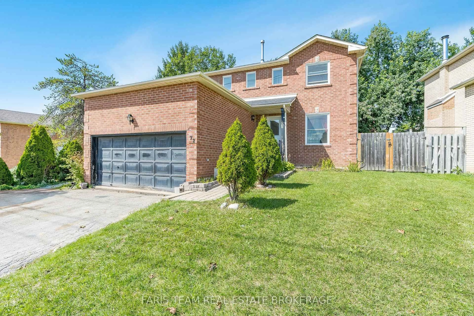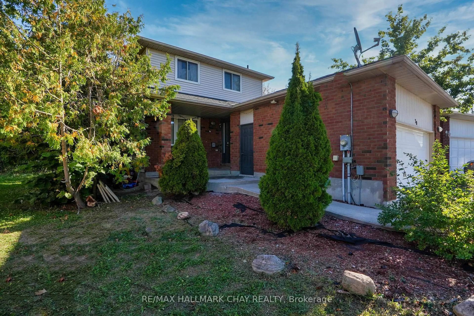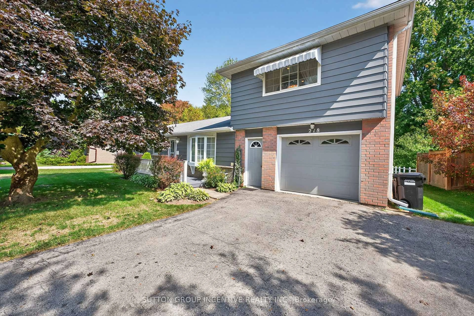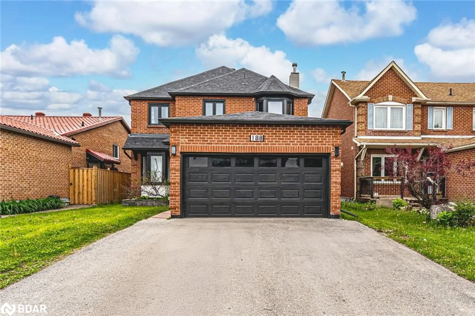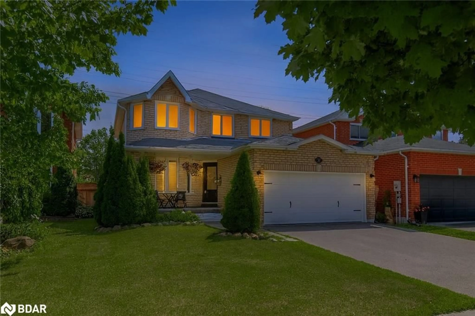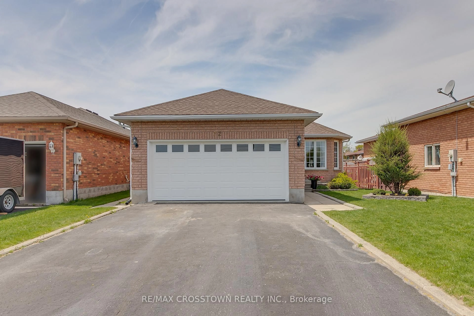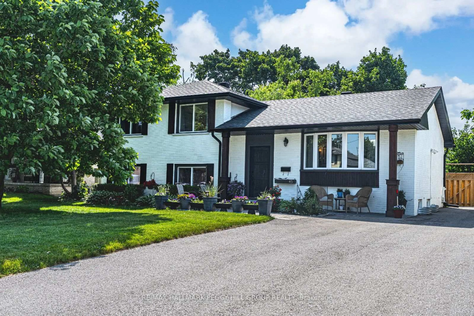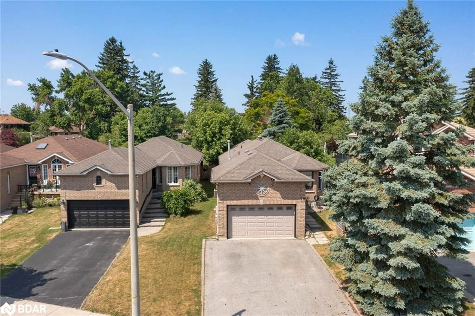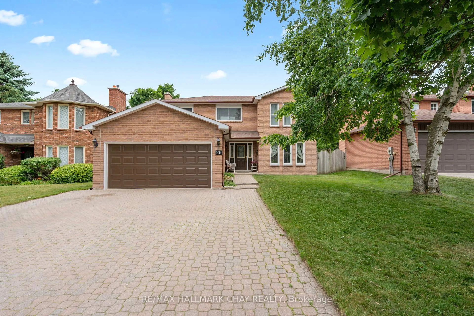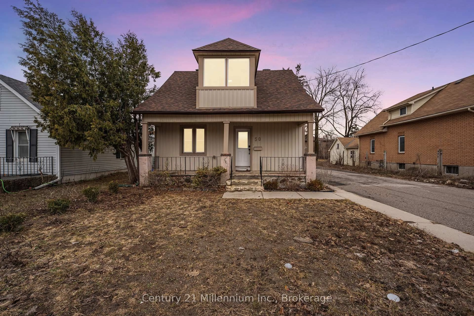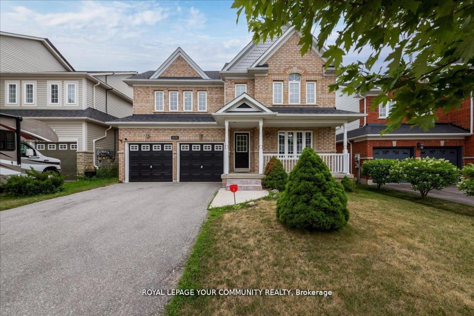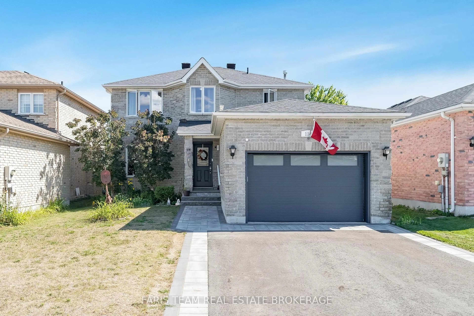71 Geddes Cres, Barrie, Ontario L4N 7B1
Contact us about this property
Highlights
Estimated valueThis is the price Wahi expects this property to sell for.
The calculation is powered by our Instant Home Value Estimate, which uses current market and property price trends to estimate your home’s value with a 90% accuracy rate.Not available
Price/Sqft$583/sqft
Monthly cost
Open Calculator

Curious about what homes are selling for in this area?
Get a report on comparable homes with helpful insights and trends.
+127
Properties sold*
$793K
Median sold price*
*Based on last 30 days
Description
This charming All-brick Bungalow offers incredible potential and versatility Perfect for First-Time Home Buyers, Investors/Fixer-Uppers, and Seniors seeking a comfortable, accessible layout. Enjoy the ease of single-level living, with no stairs to worry about and a functional floor plan thats both cozy and Practical. Whether you're looking to Personalize Your First Home, Downsize to something more manageable, or take on a rewarding renovation project, this property is a Fantastic opportunity in a desirable Neighborhood. Solid all-brick bungalow on a Concrete Foundation in sought-after Northwest Barrie! This property features both furnace and baseboard heating for added comfort and flexibility. Zoning allows for a legal secondary suite, offering great potential for extra income or multi-generational living. Located close to schools, parks, shopping, and Highway 400. With a spacious basement ready for finishing and a strong structure to build on, this home offers endless opportunities. A true handymans dream waiting to be transformed.
Property Details
Interior
Features
Bsmt Floor
3rd Br
5.18 x 2.79Rec
5.89 x 5.18Fireplace
Utility
4.47 x 4.52Exterior
Features
Parking
Garage spaces 1
Garage type Built-In
Other parking spaces 3
Total parking spaces 4
Property History
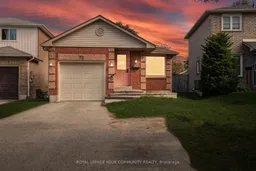 47
47