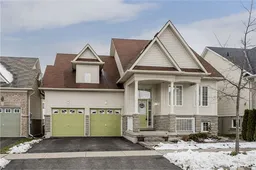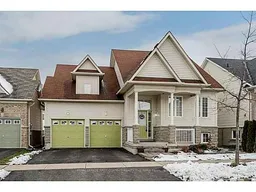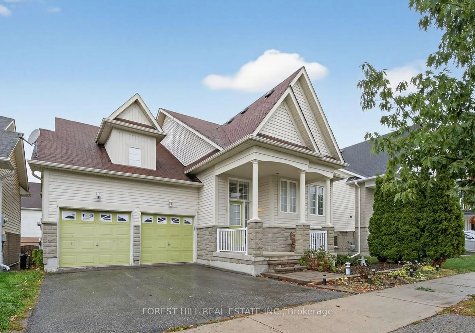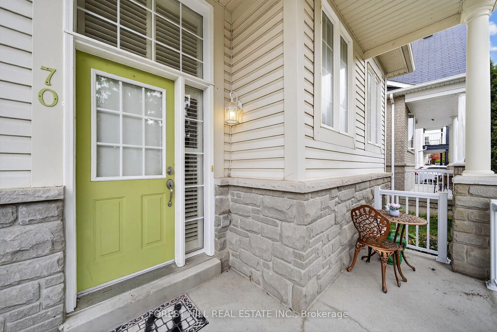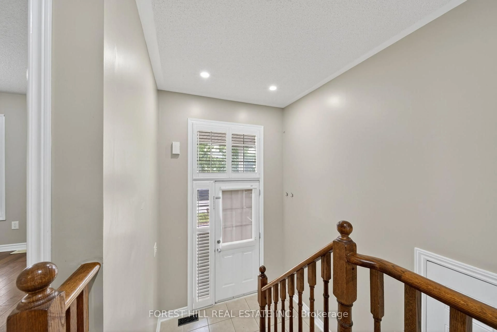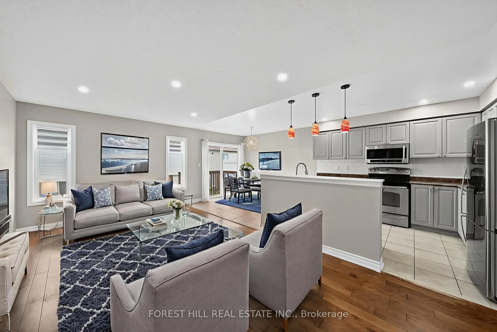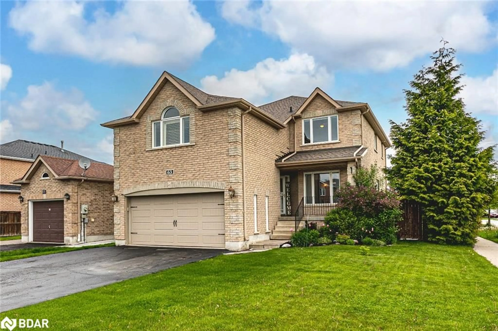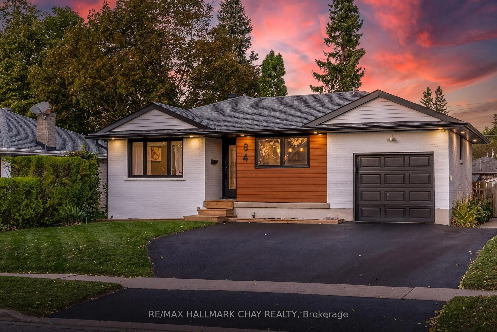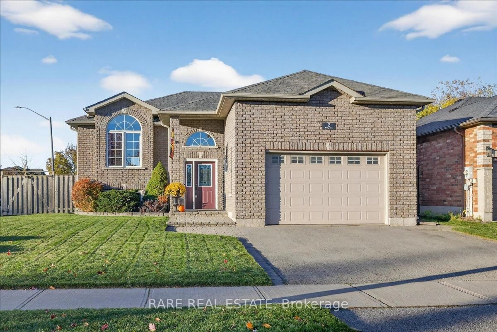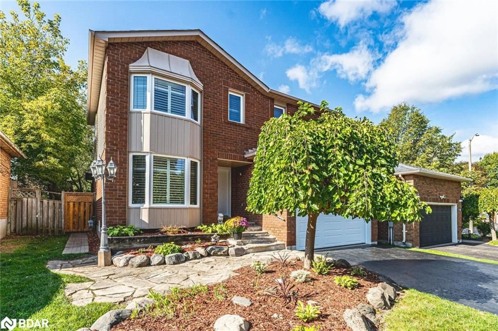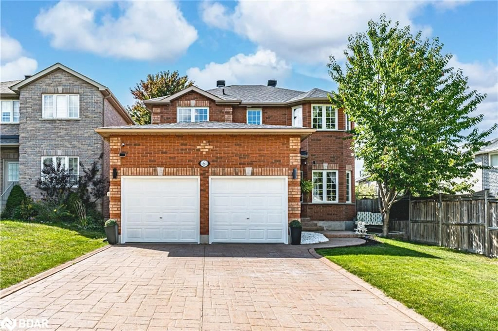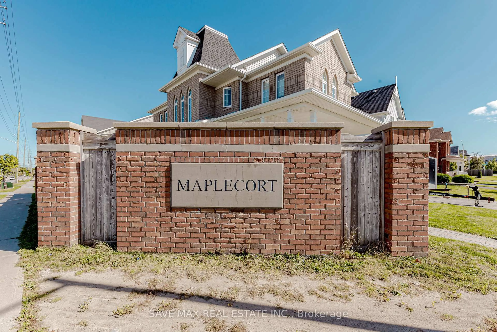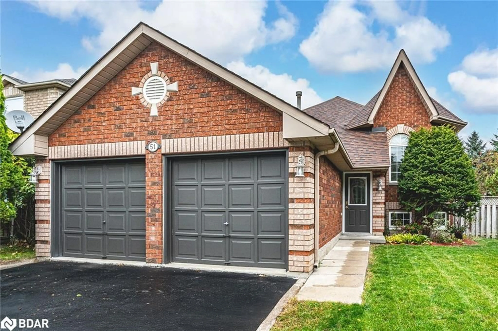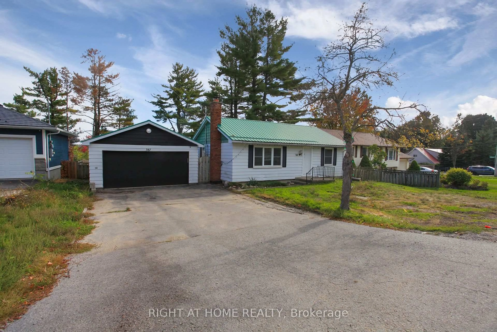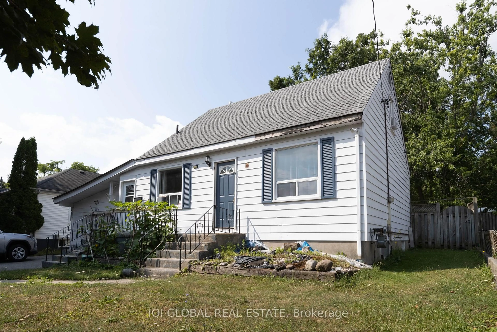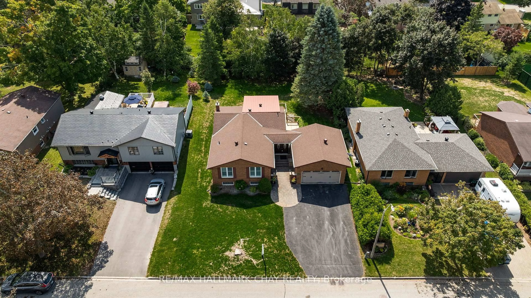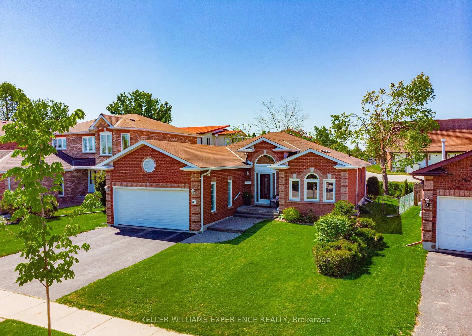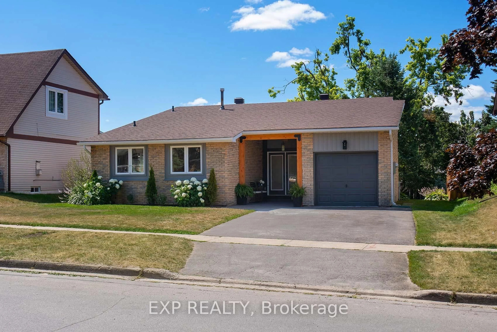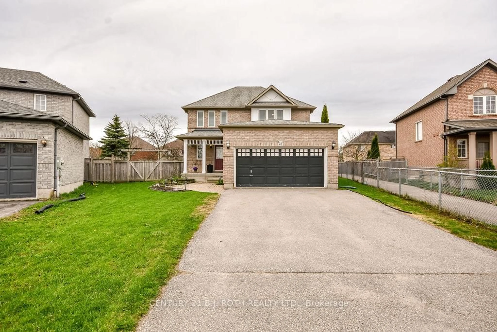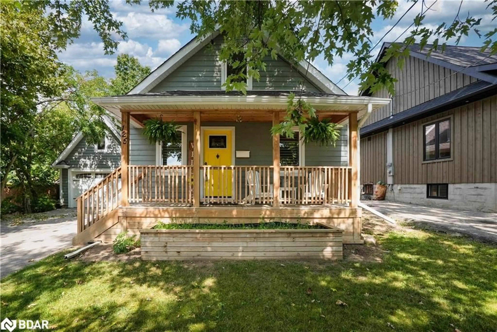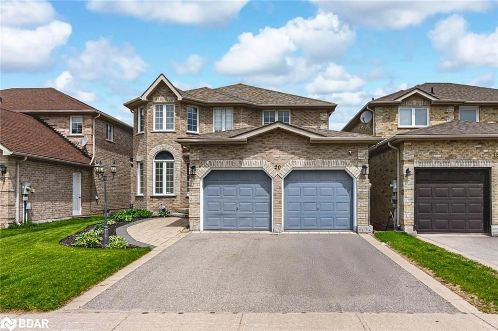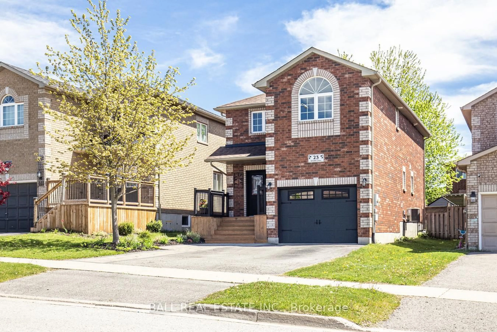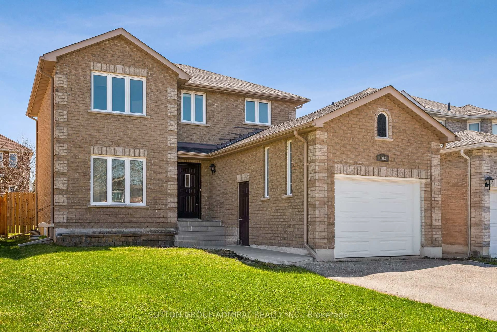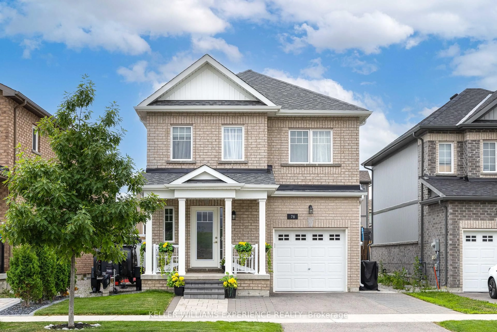70 Diana Way, Barrie, Ontario L4M 7H9
Contact us about this property
Highlights
Estimated valueThis is the price Wahi expects this property to sell for.
The calculation is powered by our Instant Home Value Estimate, which uses current market and property price trends to estimate your home’s value with a 90% accuracy rate.Not available
Price/Sqft$661/sqft
Monthly cost
Open Calculator

Curious about what homes are selling for in this area?
Get a report on comparable homes with helpful insights and trends.
*Based on last 30 days
Description
Step into this inviting 4 bedroom, 3 bathroom raised bungalow that's filled with warmth and charm. The main floor offers 2 bedrooms, 2 bathrooms with gleaming floors, pot lights and tons of sunshine. The bright, easy-flow open concept layout that makes everyday living a joy. Downstairs, you'll find 2 more bedrooms with a large recreation room, perfect for family, guests, or creating a cozy hobby or office space as well as a convenient walk-out to the backyard. The private yard is a true retreat, whether you're enjoying a cup of coffee on a quiet morning, watching the kids play, or hosting a relaxed summer barbecue. Tucked in a friendly community with just a short drive from the beach, this home offers the simple pleasures of small-town living with the added bonus of sandy shores just a short drive away. Whether you're looking for your first family home, a comfortable downsizing option, or a weekend getaway, this bungalow is ready to welcome you.
Property Details
Interior
Features
Main Floor
Living
5.87 x 3.33hardwood floor / Pot Lights / Open Concept
Dining
5.87 x 3.33hardwood floor / Pot Lights / Open Concept
Kitchen
5.99 x 2.72Tile Floor / Centre Island / Family Size Kitchen
Breakfast
5.99 x 2.72Tile Floor / W/O To Deck / Combined W/Kitchen
Exterior
Features
Parking
Garage spaces 2
Garage type Attached
Other parking spaces 2
Total parking spaces 4
Property History
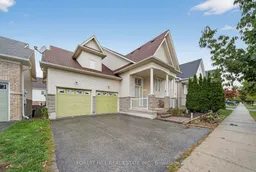
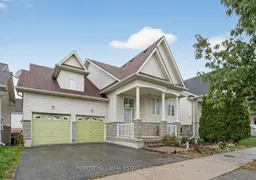 25
25