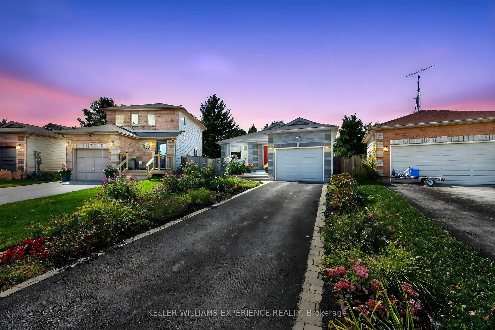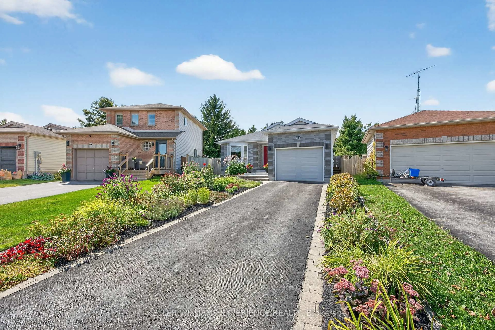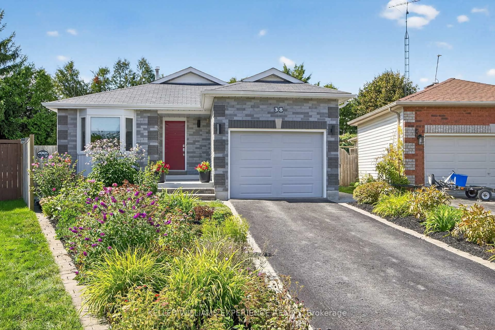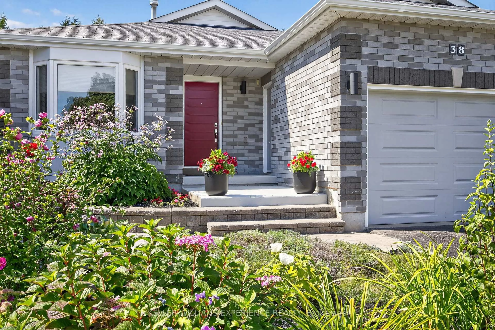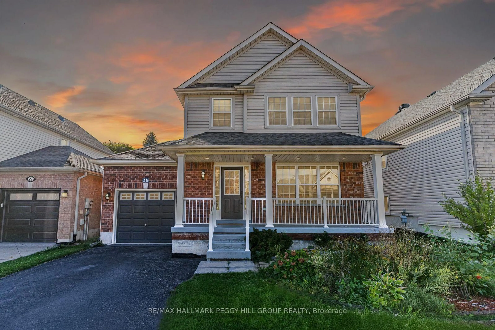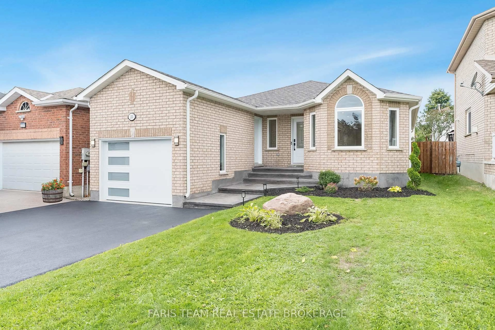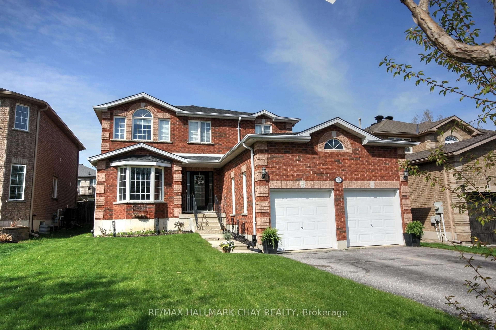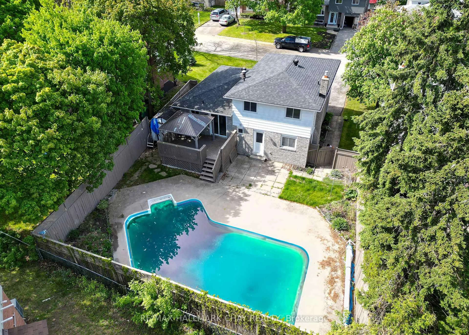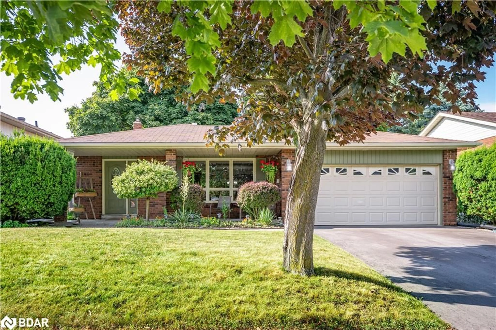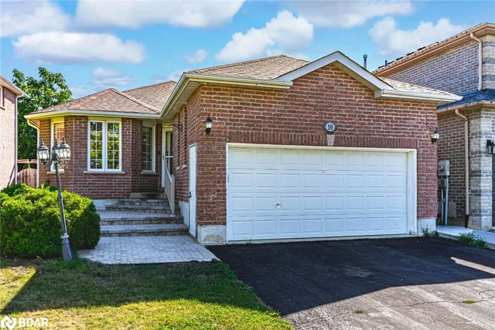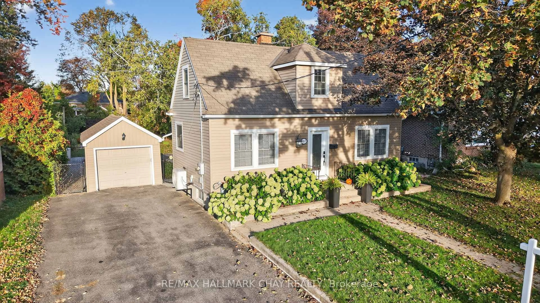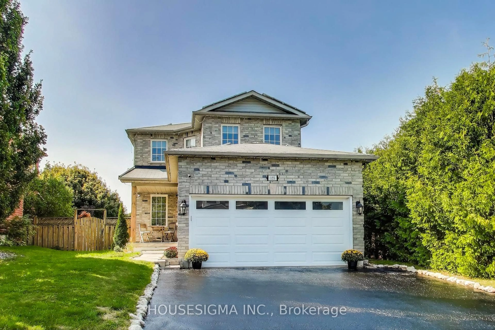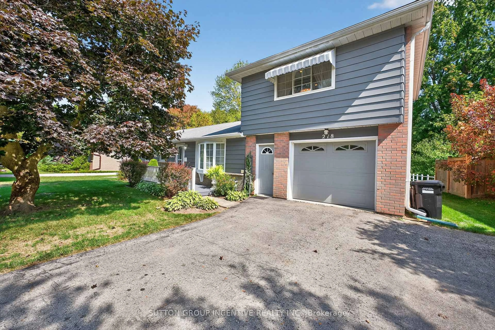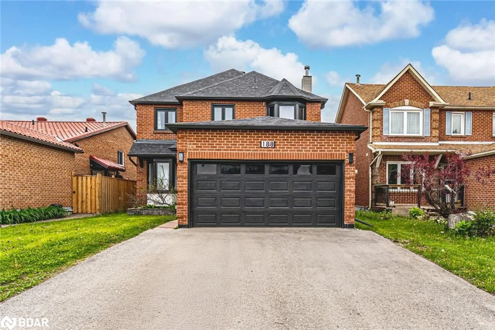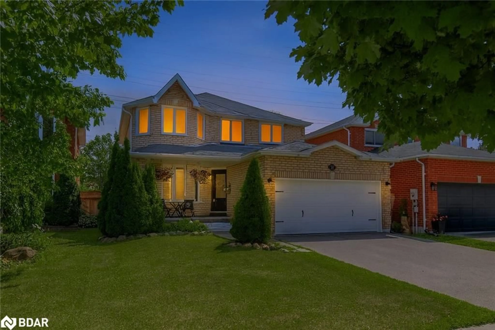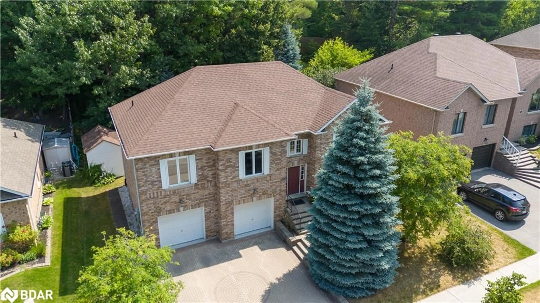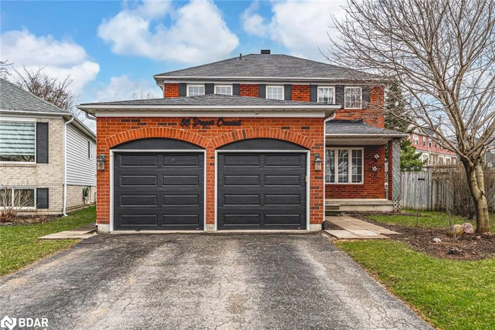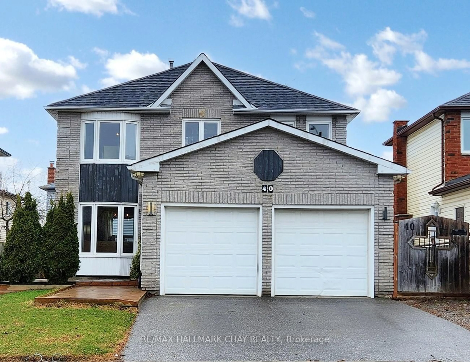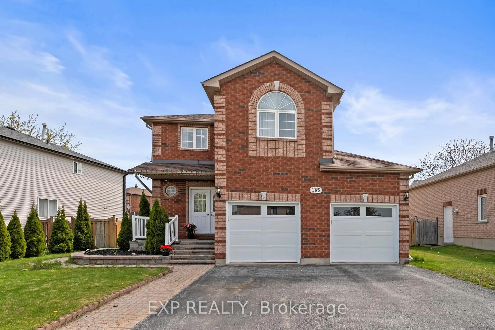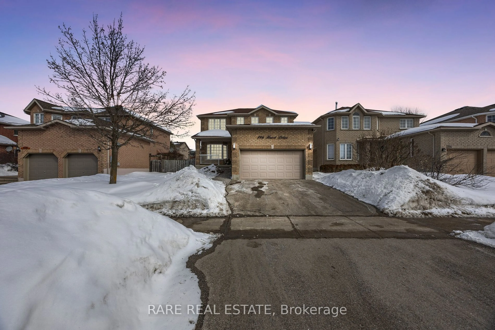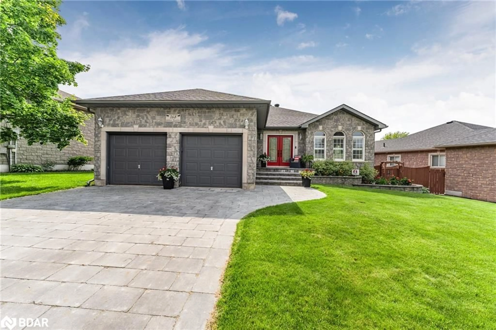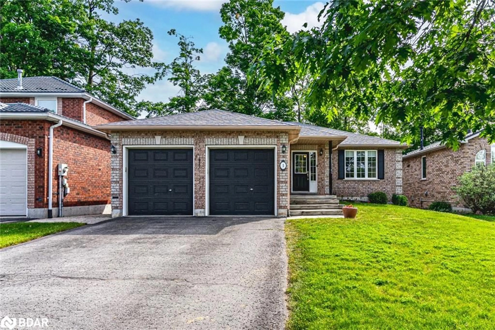38 Assiniboine Dr, Barrie, Ontario L4N 8G4
Contact us about this property
Highlights
Estimated valueThis is the price Wahi expects this property to sell for.
The calculation is powered by our Instant Home Value Estimate, which uses current market and property price trends to estimate your home’s value with a 90% accuracy rate.Not available
Price/Sqft$606/sqft
Monthly cost
Open Calculator

Curious about what homes are selling for in this area?
Get a report on comparable homes with helpful insights and trends.
+127
Properties sold*
$793K
Median sold price*
*Based on last 30 days
Description
Stylish, Renovated Ranch Bungalow in Sought-After South-West Barrie! You'll find this detached 3-bedroom, 2-bath ranch bungalow set on a large pie-shaped lot, located on a quiet court in popular south-west Barrie. Just minutes from golf, skiing, trails, schools, rec centre and amenities. From the moment you step through the vibrant red front door, you'll know this isn't your average bungalow. This meticulously maintained, fully turn-key home has been professionally renovated with quality finishes and thoughtful touches throughout - no popcorn ceilings here! Pot lights, crown mouldings, and gleaming hardwood floors set the tone, while the modern white kitchen stuns with heated porcelain tile floors, abundant cabinetry, and expansive counter space. The spacious primary suite features a double closet plus a luxurious zero-threshold walk-in shower with a built-in seat for comfort and ease. The second bedroom includes a custom Murphy bed and storage - perfect for guests. While the third bedroom offers more custom cabinetry and a walk-out to a serene backyard deck - ideal for crafting or home office. Enjoy the convenience of main-floor laundry, benefiting from additional storage. Step outside and enjoy the beautifully established perennial gardens and a sunny rear patio made for relaxing. The large unfinished basement offers a rough-in for a bathroom and unlimited potential. This home is perfect for mature buyers seeking stylish, single-level living or families looking to be close to schools and amenities in one of Barrie's most popular neighbourhoods.
Property Details
Interior
Features
Main Floor
Br
2.87 x 3.46hardwood floor / Murphy Bed
Br
2.54 x 3.31hardwood floor / W/O To Deck
Primary
4.0 x 3.65Ensuite Bath / hardwood floor
Laundry
2.42 x 1.61Tile Floor
Exterior
Features
Parking
Garage spaces 1
Garage type Attached
Other parking spaces 2
Total parking spaces 3
Property History
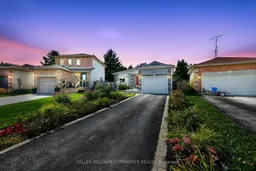 43
43