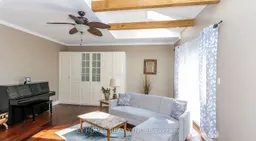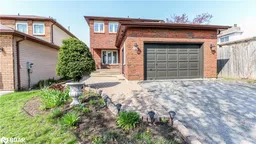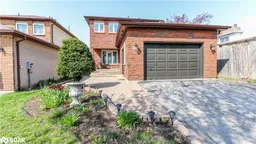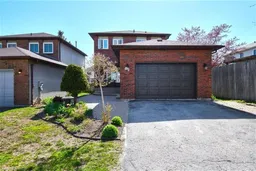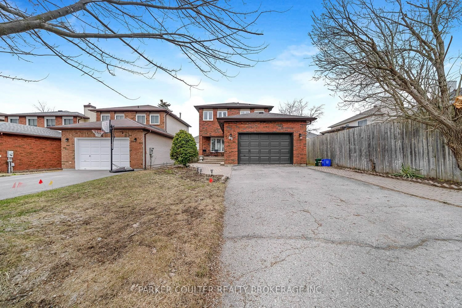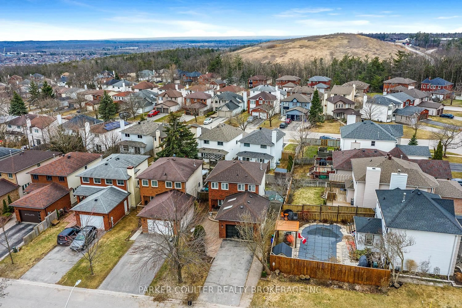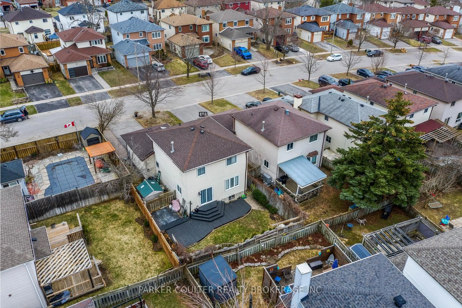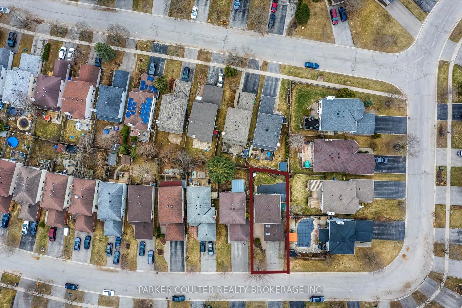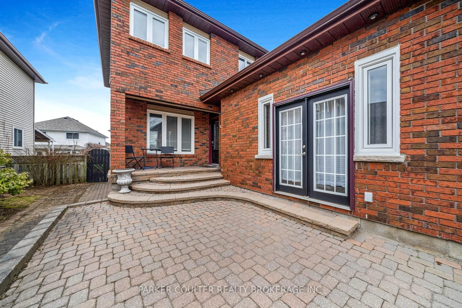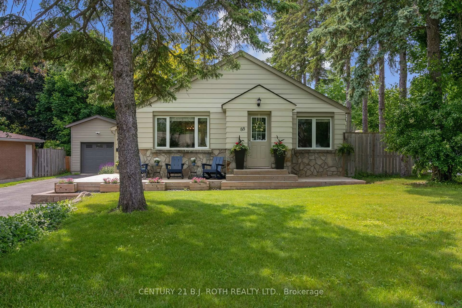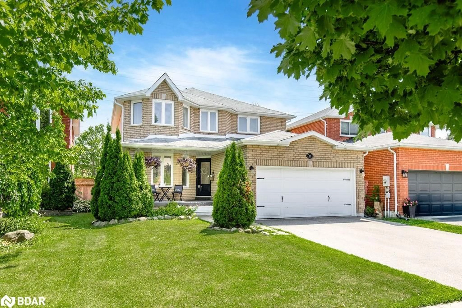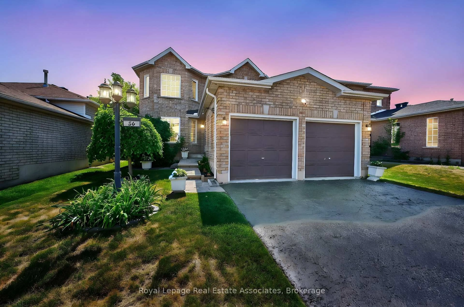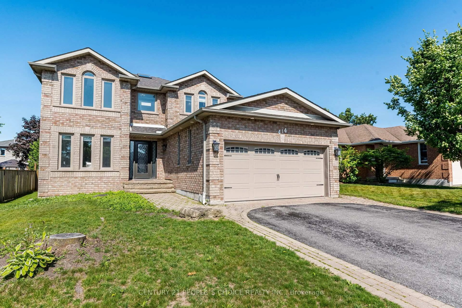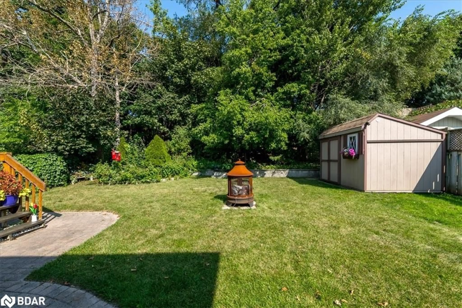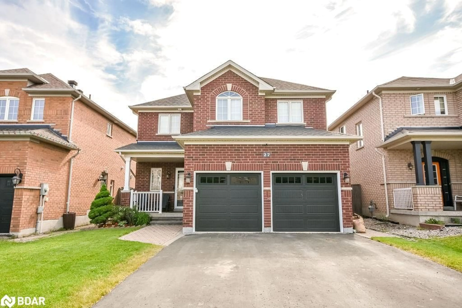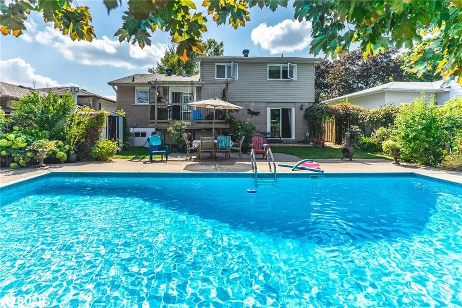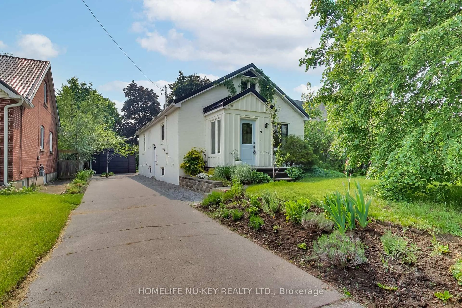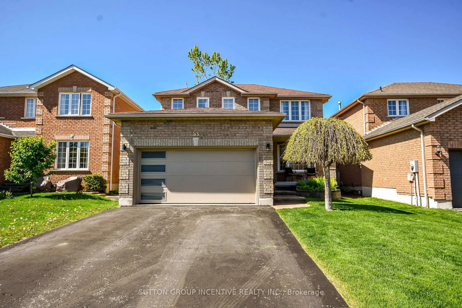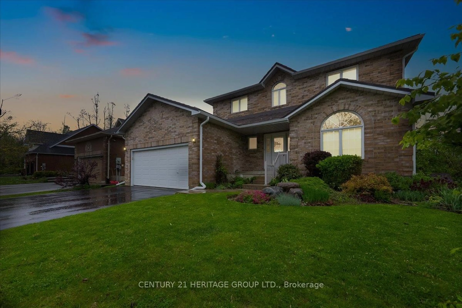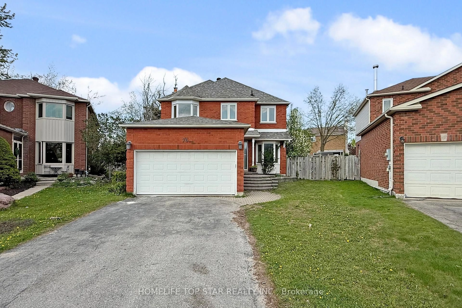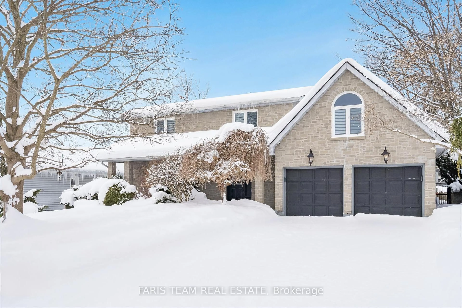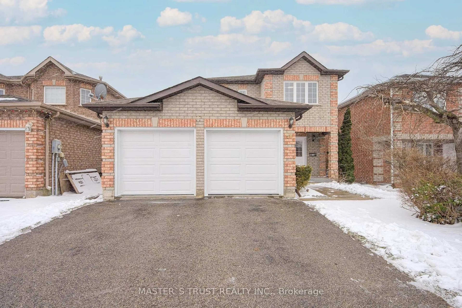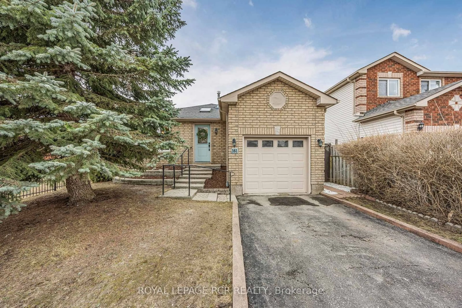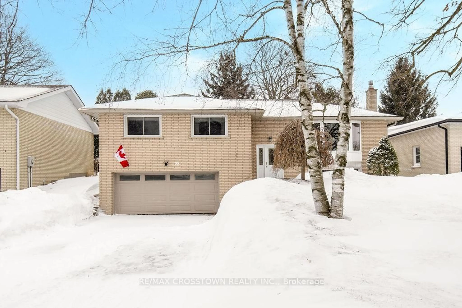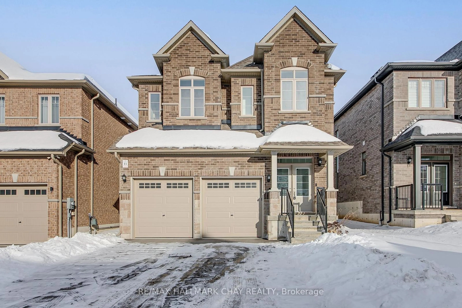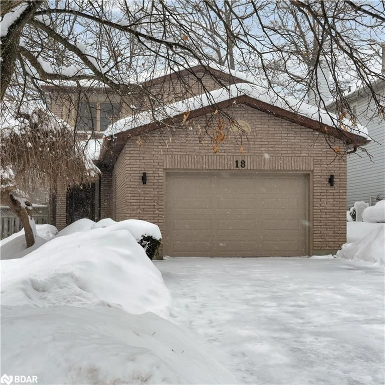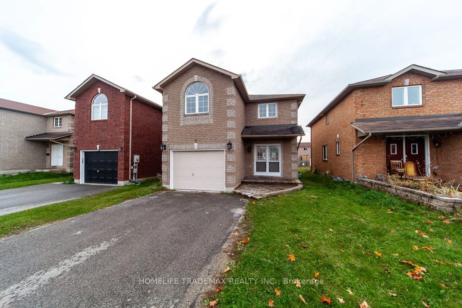46 Orwell Cres, Barrie, Ontario L4N 6M6
Contact us about this property
Highlights
Estimated valueThis is the price Wahi expects this property to sell for.
The calculation is powered by our Instant Home Value Estimate, which uses current market and property price trends to estimate your home’s value with a 90% accuracy rate.Not available
Price/Sqft$668/sqft
Monthly cost
Open Calculator

Curious about what homes are selling for in this area?
Get a report on comparable homes with helpful insights and trends.
+139
Properties sold*
$823K
Median sold price*
*Based on last 30 days
Description
Welcome to 46 Orwell Crescent in Barrie! This 3+1 Bedroom, 3 Bath family detached home is located in a sought after quiet neighbourhood. As you make your way to the property you'll notice pride in ownership throughout the neighbourhood. This 2 storey home is brick with aluminum siding and offers a large 4 car driveway, with an interlock walkway to the front porch and entrance. Upon entry, you'll be greeted with a beautiful and open foyer with easy access to the main closet and conveniently located 2 piece bathroom. The main floor boasts natural light and color with hardwood floors throughout, an open concept family room and dining room, and a gorgeous updated kitchen with quartz countertops and S/S appliances. The kitchen is well lit with a walkout to the back deck and fully fenced-in backyard. The garage has been retrofitted into a gorgeous living room with skylights, faux beams and corner gas fireplace! This living room gives so much extra living space with walkout french doors to the front porch and built-in cabinetry for items/storage. The staircase is made of hardwood and adds an abundance of character to this home with accent walls leading upstairs. On the second floor you have 3 large bedrooms, with the primary bedroom having his and hers closets and a gorgeous 3 piece tiled bathroom. This main bathroom comes with heated floors, a heated towel rack and a tiled glass shower with a luxury multi-head rainfall water system. The fully finished basement has a renovated 3 piece bathroom with contemporary design and modern stand alone soaking tub. The large laundry room with built-in cabinetry gives you ample space for all your laundry needs, and a massive bedroom that could be used as a family/rec room or even gym! Don't miss your opportunity to see an amazing home in a beautiful neighbourhood, book your showing today!
Property Details
Interior
Features
Main Floor
Bathroom
1.3 x 1.572 Pc Bath
Living
5.72 x 5.21W/O To Balcony
Dining
3.61 x 2.69Kitchen
3.76 x 3.35W/O To Balcony
Exterior
Features
Parking
Garage spaces -
Garage type -
Total parking spaces 4
Property History
