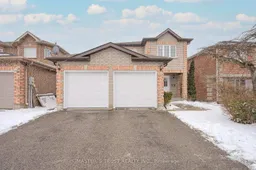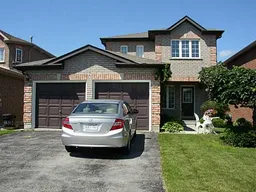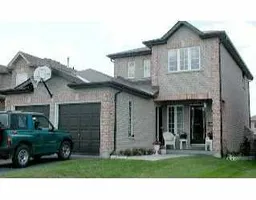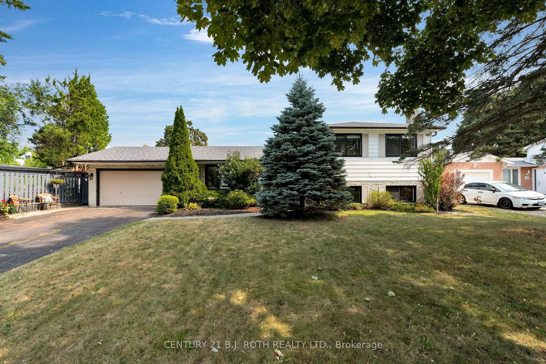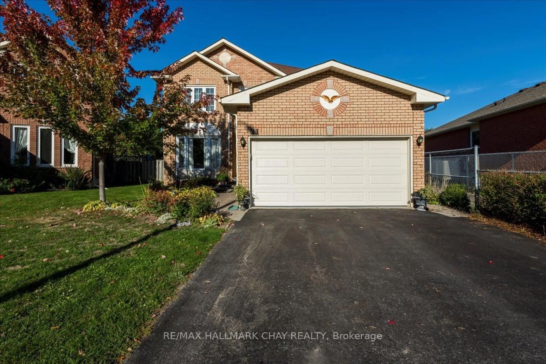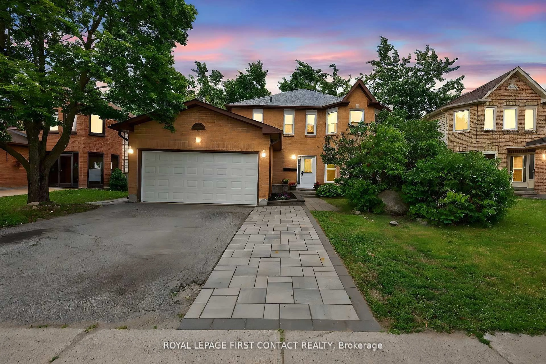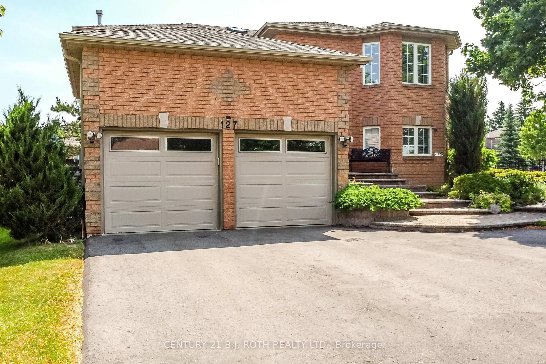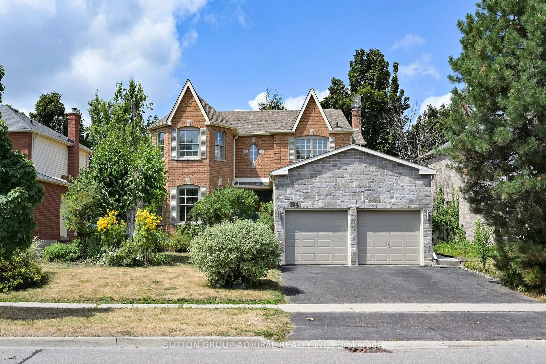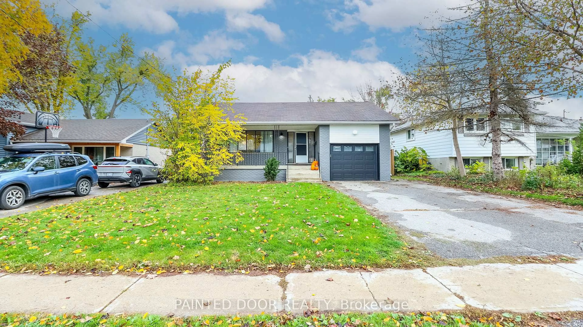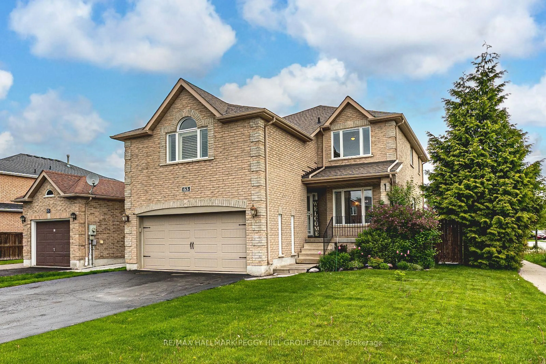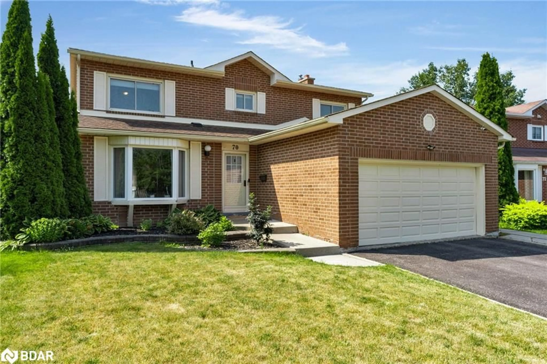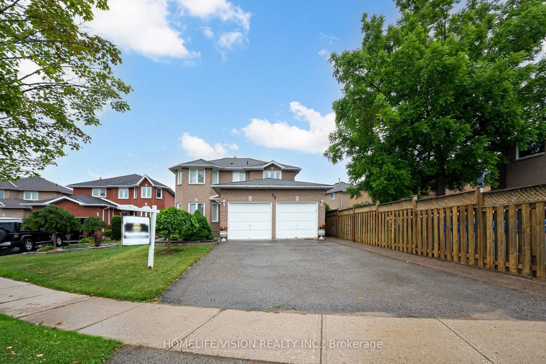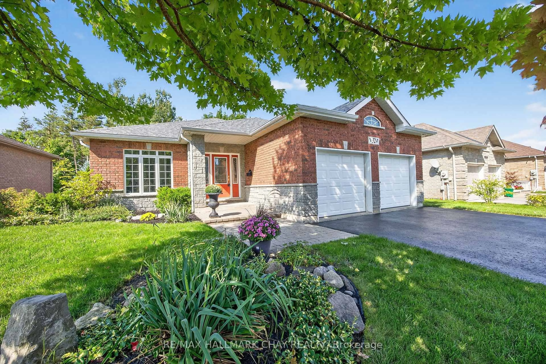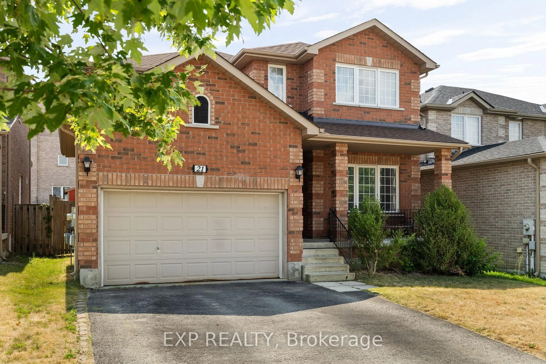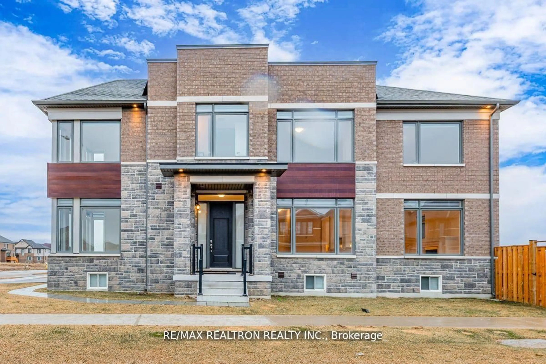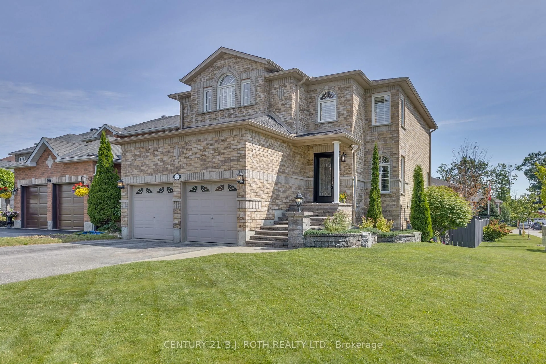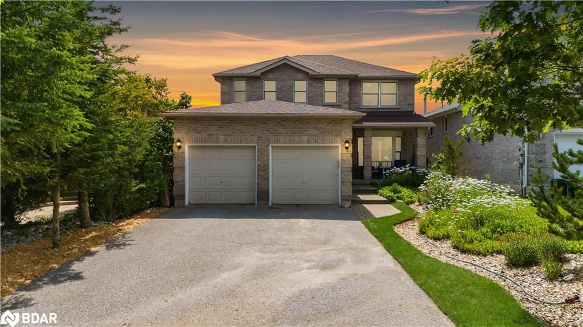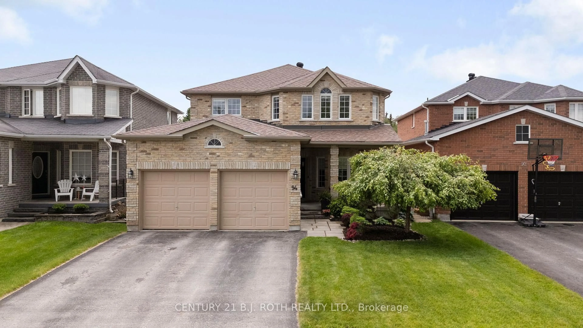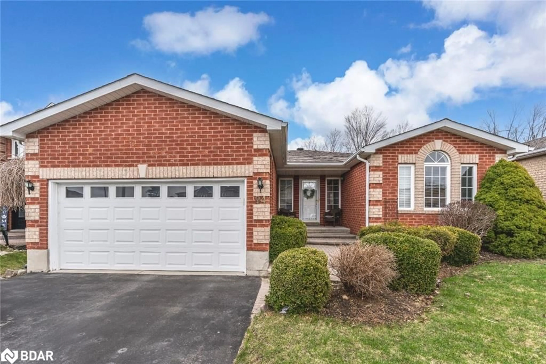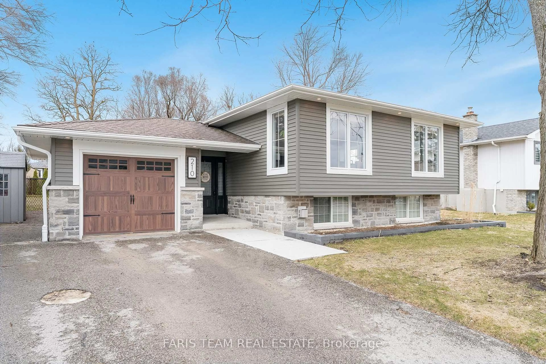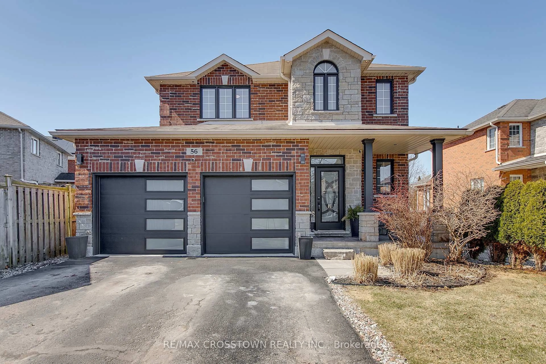Welcome to this charming, sun-filled home in the heart of South West Barrie. This quality Morra built all brick home offers over 1600 sf of above grade living space, with a bonus room of appr. 250 sf in the basement. Tastefully updated from top to bottom, this home features neutral paint, contemporary wood trims and hardware, stylish vinyl flooring, and a mix of LED and crystal lighting throughout. The modern kitchen is a true highlight, boasting all new stainless steel appliances with smart wifi stove, sleek cabinetry, quartz counters, and a matching quartz backsplash. The bathrooms have also been updated with new vanities, mirrors, lighting and hardware. Enjoy the open concept living and dining area, as well as a separate family room with a cozy gas fireplace -- perfect for winter nights. The spacious eat-in kitchen opens to a fully fenced backyard with a large deck, ideal for outdoor dining or relaxing in a peaceful natural setting. The circular wood staircase leads to the second floor, where you'll find three generously sized bedrooms, all with large windows and ample closet space. The primary bedroom features a walk-in closet and an ensuite bathroom with soaker tub and a separate shower. The basement is finished with a Rec Room/Bedroom, has a brand new laundry, rough-in for a bathroom, and plenty of space for your personal touch. The house also has a rough-in central vacuum, new garage door openers, newer roof (2019), newer furnace and AC (2018). Water softener is as is. Nature enthusiasts will love the proximity to parks and hiking trails. A short drive to shopping centers, golfing facilities, and the Holly Recreation Centre featuring a pool, gym, and ice rinks ensures that entertainment and amenities are always within reach. This beautiful home is move-in ready. Don't miss the opportunity to make it yours.
Inclusions: New stainless steel fridge, stove, dishwasher, range hood, washer, dryer, all existing window coverings, all light fixtures, garage door openers and remote, water softener (as is condition).
