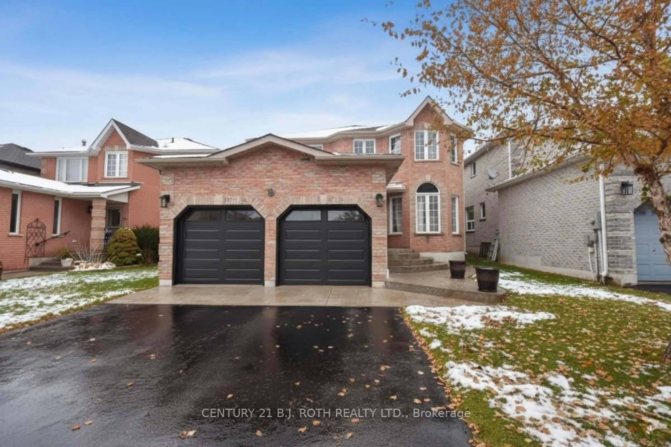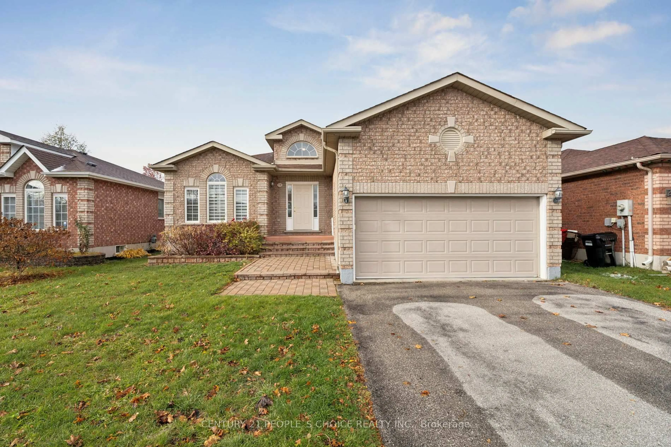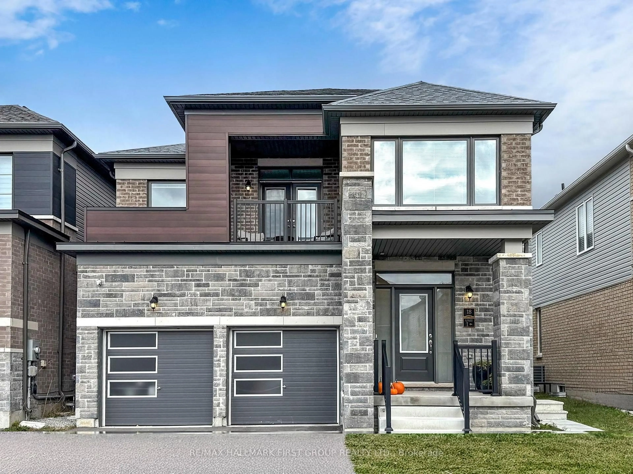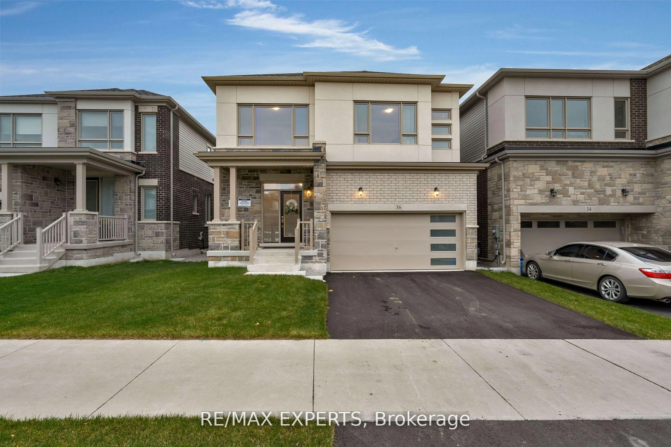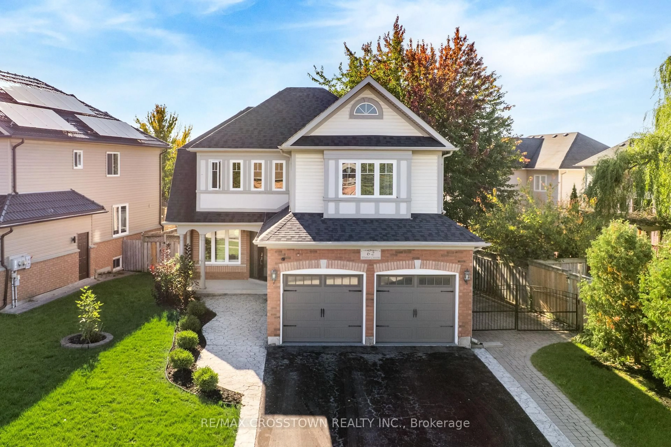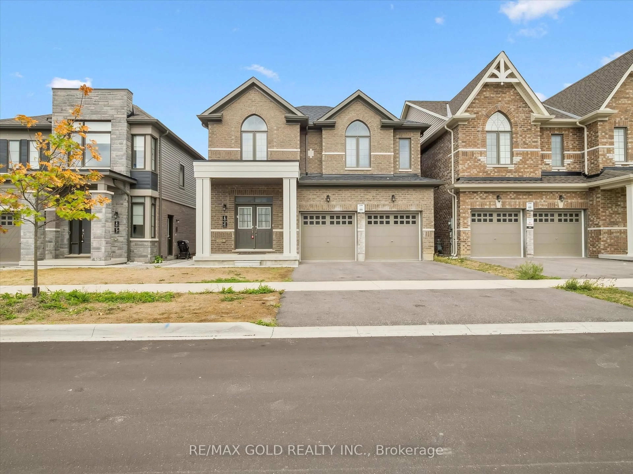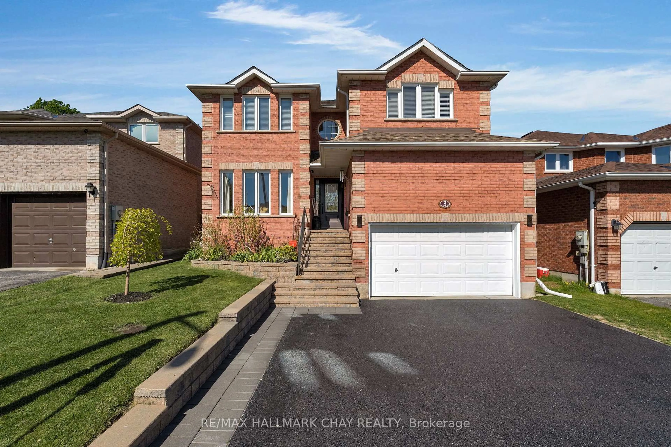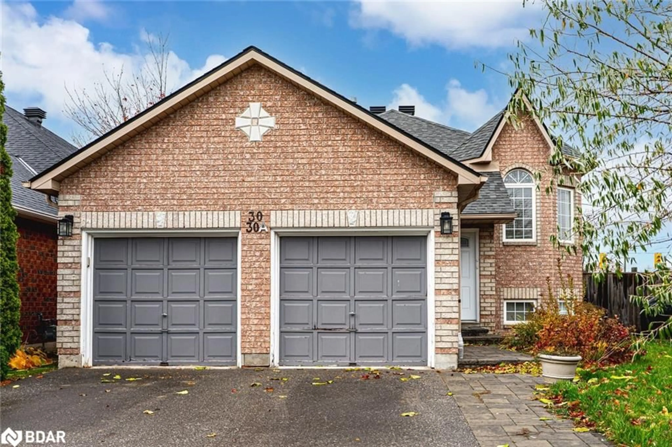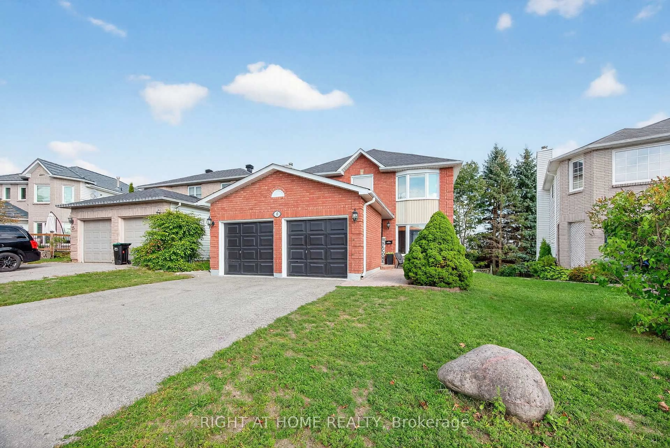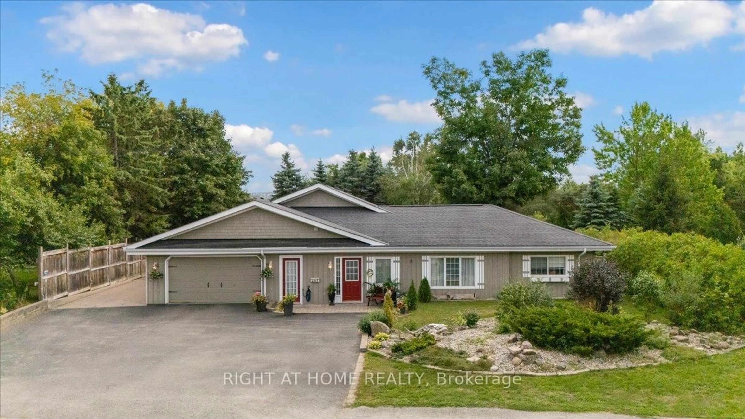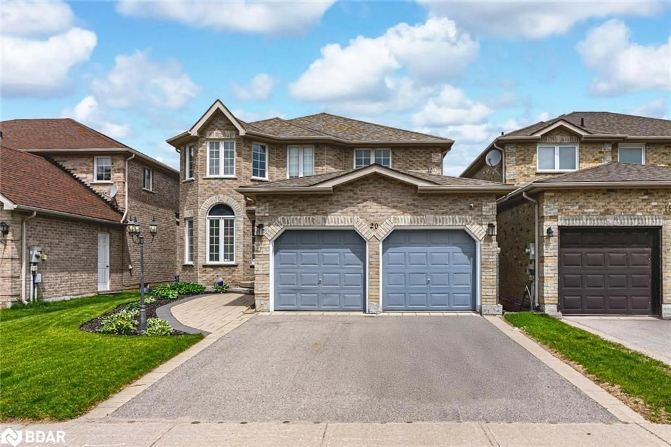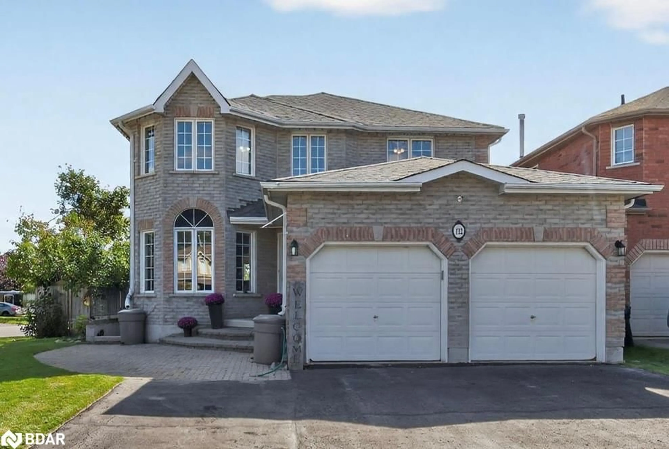First time ever offered on MLS! * Lovingly maintained by original owner in Barrie's desirable Georgian Drive neighbourhood * Backing onto peaceful, environmentally protected greenspace for exceptional privacy and natural views - a rare find in the city * 3+ bedrooms & 4 washrooms * Double wide garage with inside entry to main-floor mudroom - a must have for active families! * Thoughtful layout featuring spacious living & dining room * Plus separate family room with cozy fireplace * Family-sized kitchen featuring breakfast area and walk-out to raised deck, perfect for summer BBQs and enjoying the serene backdrop of mature trees * Finished walk-out basement adds incredible versatility with washroom, den & spacious recreation room with rough-in for wet bar - offering potential for future in-law suite with private entrance! Basement also has a cold room/cantina & huge unspoiled space ready to be finished to suit your needs * Beautifully landscaped backyard includes patio area beneath the deck * Updated mechanicals include newer furnace (2019) * Plus newer metal roof approx 10 years * Includes water softener and filtration system * Family-friendly location just minutes from RVH hospital, Georgian College, Little Lake, and major shopping hubs * Quick access to Hwy 400, transit routes, and great schools nearby * A solid, move-in-ready home with room to grow - renovate at your pace or enjoy as-is in a a well-established community * Homes like this don't come up often - especially ones this well-cared-for on such a private lot! * Don't miss this opportunity!
Inclusions: All Existing Appliances, Electrical Light Fixtures, Window Covers (if any), Workbench, GDO/remote
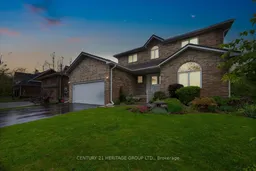 43
43

