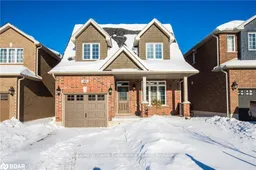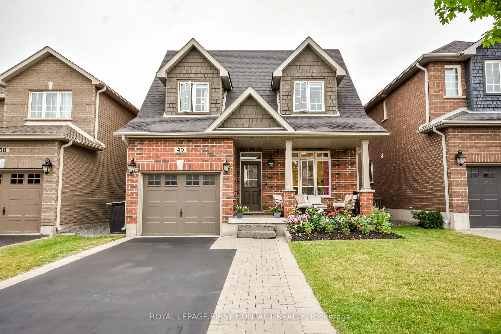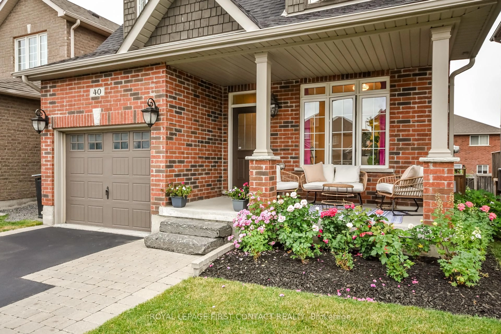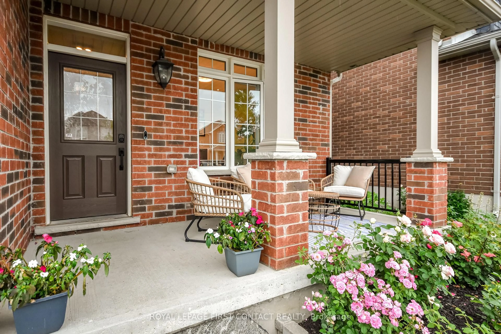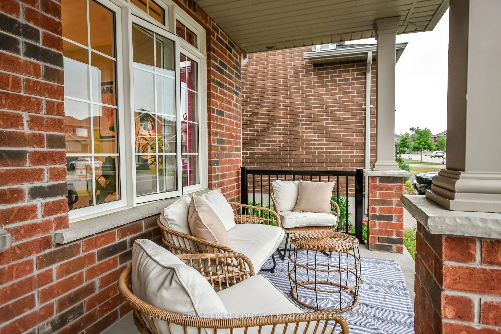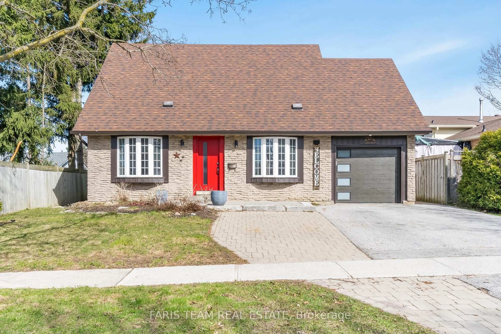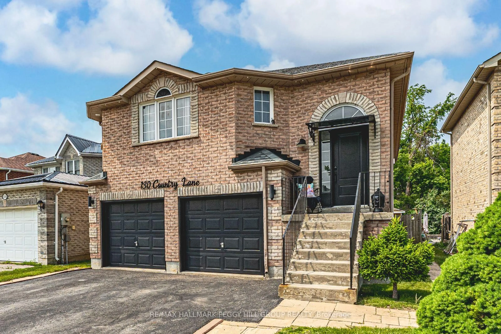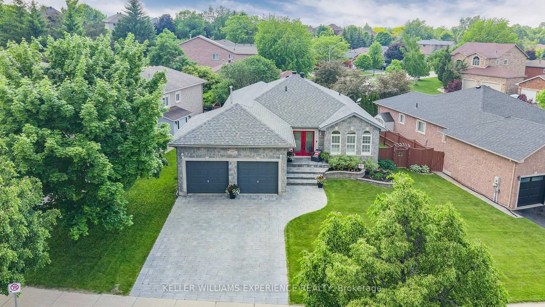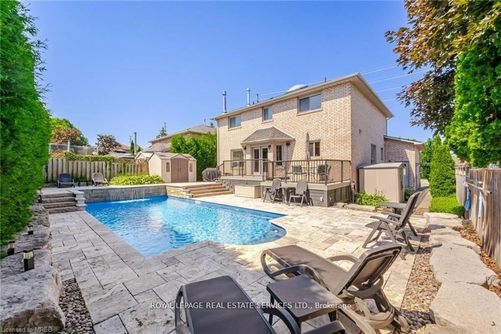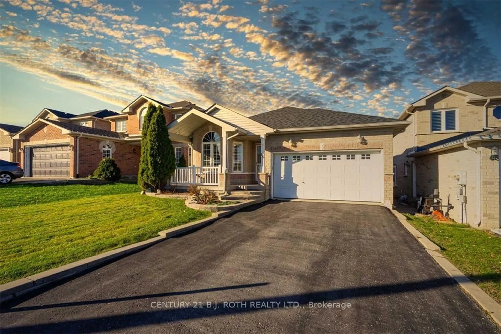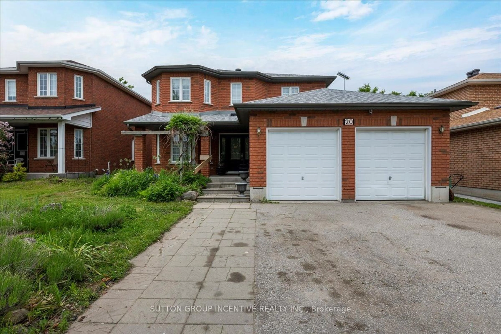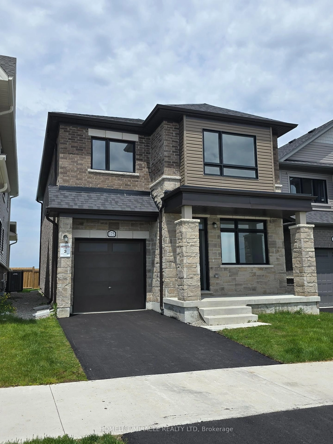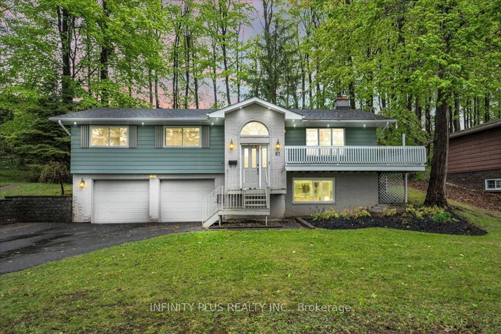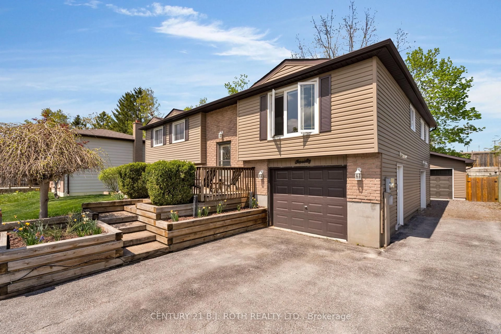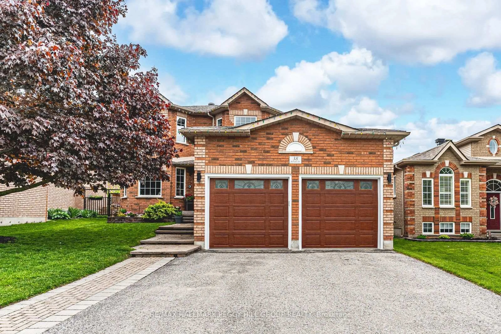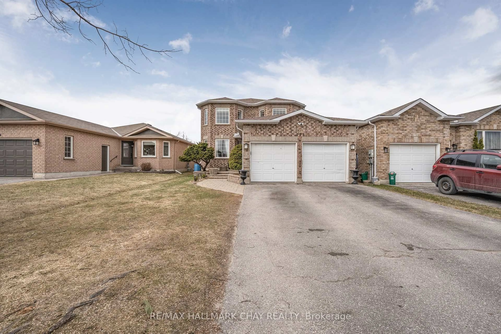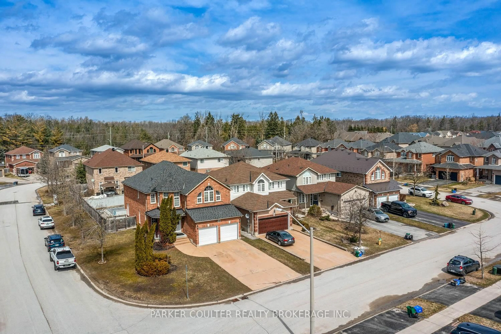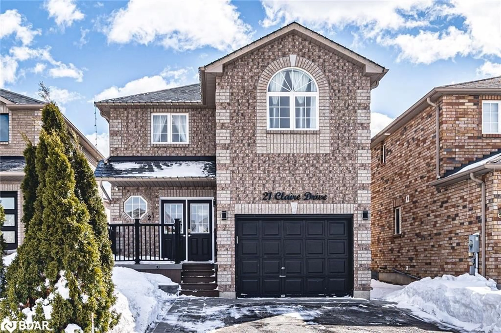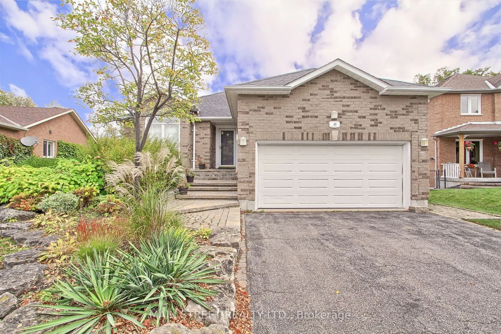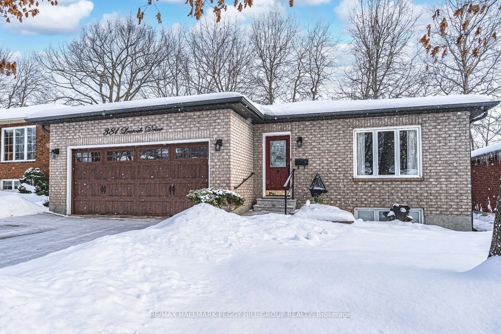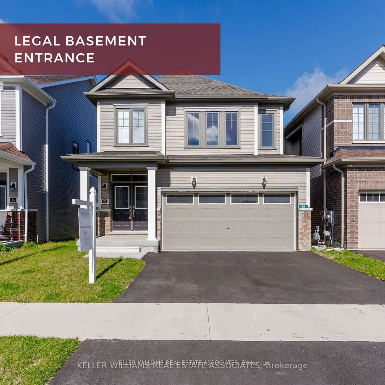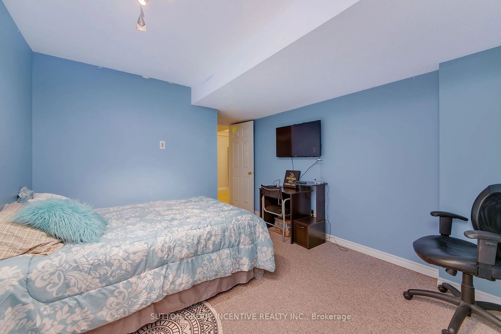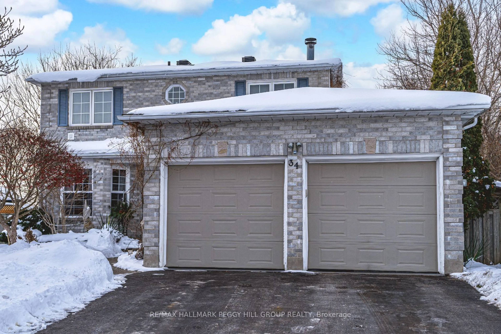40 Booth Lane, Barrie, Ontario L4N 0S4
Contact us about this property
Highlights
Estimated valueThis is the price Wahi expects this property to sell for.
The calculation is powered by our Instant Home Value Estimate, which uses current market and property price trends to estimate your home’s value with a 90% accuracy rate.Not available
Price/Sqft$495/sqft
Monthly cost
Open Calculator

Curious about what homes are selling for in this area?
Get a report on comparable homes with helpful insights and trends.
+166
Properties sold*
$810K
Median sold price*
*Based on last 30 days
Description
Immaculate home in a very desirable Family-Friendly Neighborhood Welcome to this beautifully maintained and thoughtfully updated home, just nine years young and offering over 2,000 sq. ft. of stylish, functional living space. Featuring 3 spacious bedrooms upstairs, a versatile den on the main floor with custom French doors, and an additional bedroom in the professionally finished basement, there is plenty of room for the whole family to grow and gather. Beautiful hardwood floors enhance both the main and second level and soaring 12-foot ceilings with custom pot lights, create an open and airy ambiance throughout. Enjoy the eat-in kitchen, complete with quartz countertops, a new stove (2023), and direct access to the backyard where a gas barbecue line awaits your summer cookouts. Relax in the inviting living room, where a gas fireplace with custom shiplap detailing sets a warm and modern tone. The fully finished basement adds valuable living space perfect for a home theatre, guest suite, or recreation room. This home has been freshly painted top to bottom and is equipped with brand-new fire and carbon monoxide detectors (2025). The exterior is equally impressive with beautiful landscaping, mature trees, wild berry bushes, and a stone walkway (2020). The roof was also redone in 2021 for added peace of mind .Don't miss this exceptional opportunity to own a move-in ready home in a fantastic neighborhood where comfort, style, and quality come together.
Property Details
Interior
Features
2nd Floor
2nd Br
4.58 x 3.04Hardwood Floor
3rd Br
4.58 x 3.04Hardwood Floor
Primary
4.57 x 4.11hardwood floor / W/I Closet / 4 Pc Ensuite
Exterior
Features
Parking
Garage spaces 1
Garage type Attached
Other parking spaces 2
Total parking spaces 3
Property History
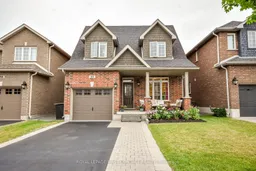 49
49