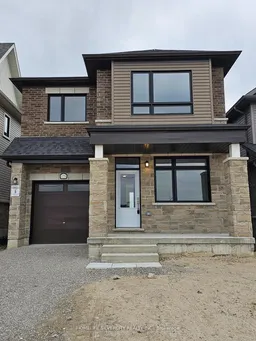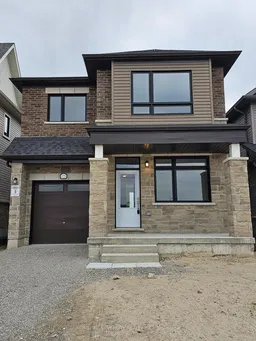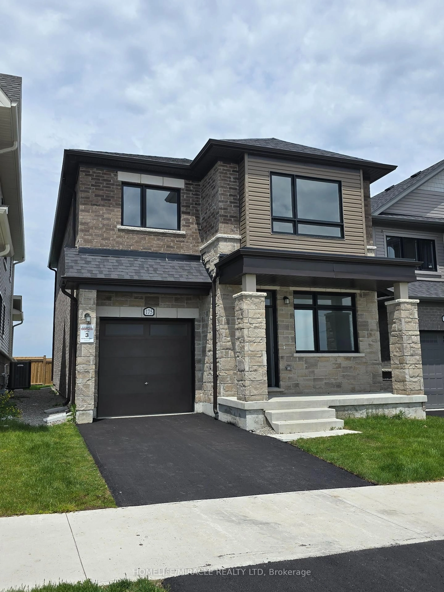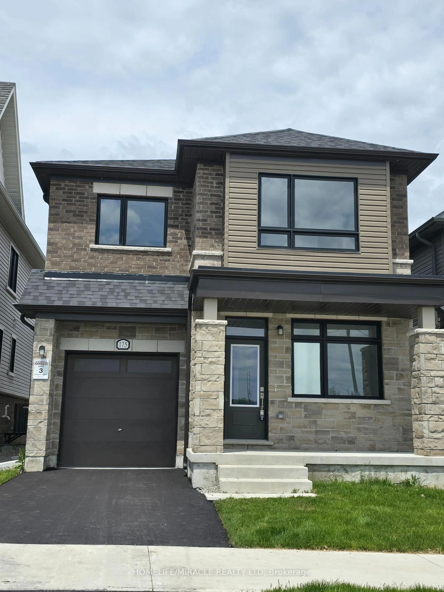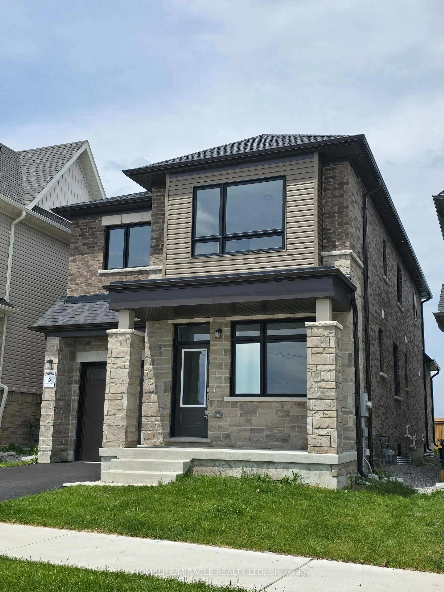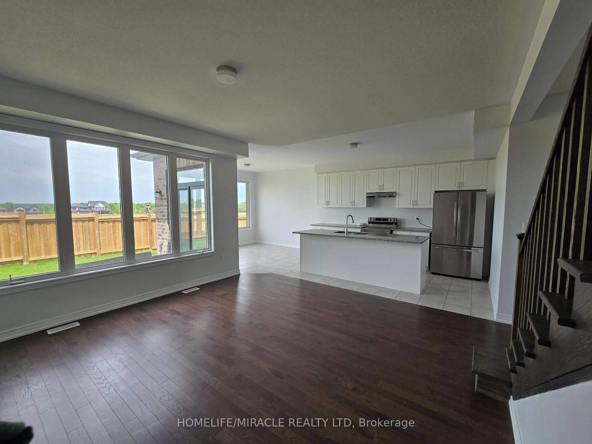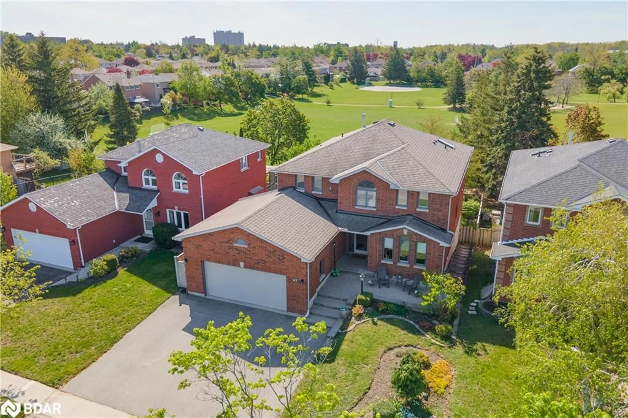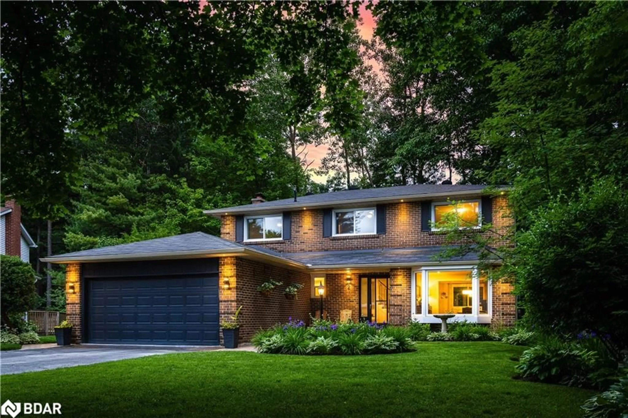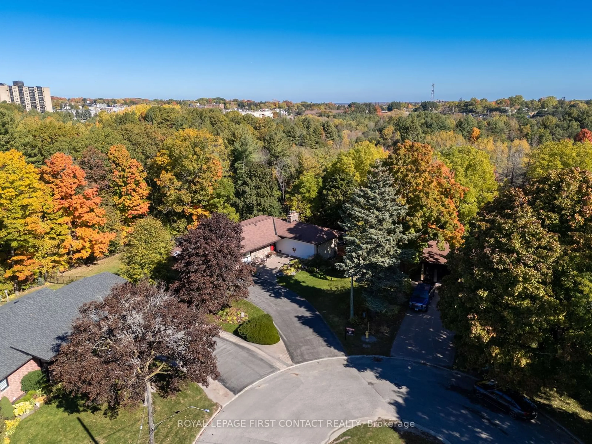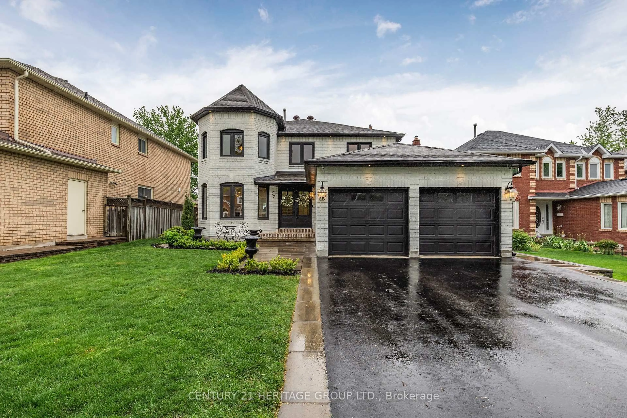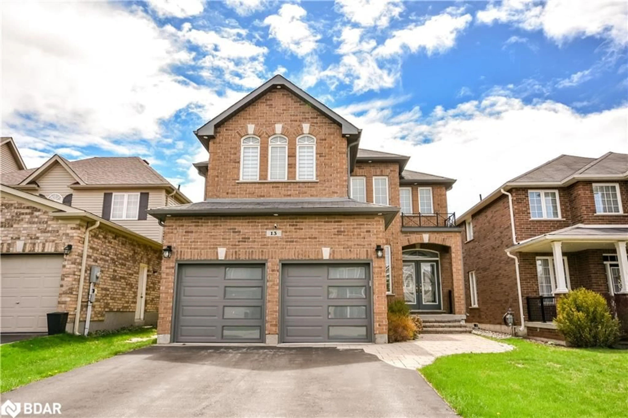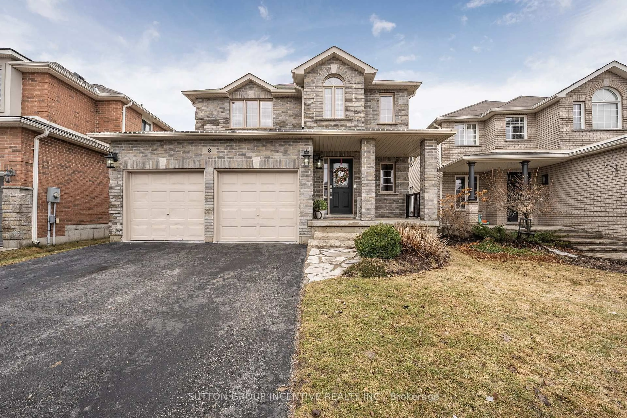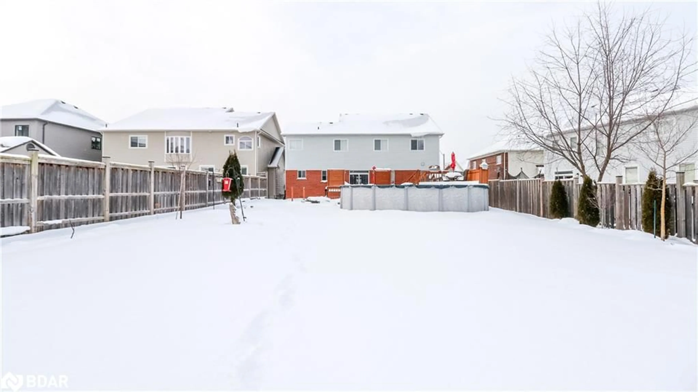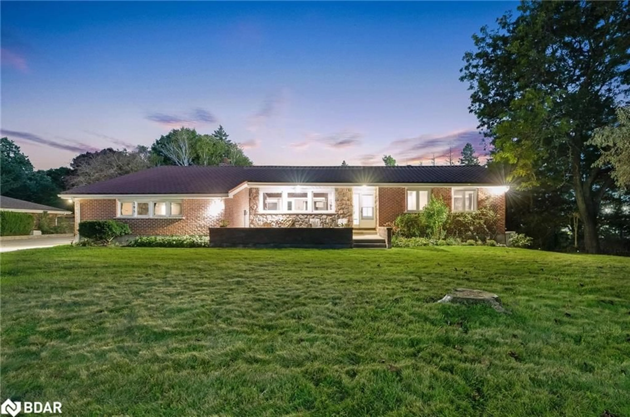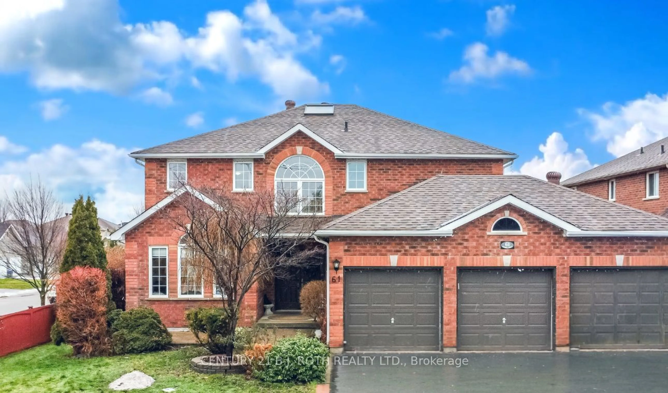175 Fenchurch Manr, Barrie, Ontario L9J 0B7
Contact us about this property
Highlights
Estimated valueThis is the price Wahi expects this property to sell for.
The calculation is powered by our Instant Home Value Estimate, which uses current market and property price trends to estimate your home’s value with a 90% accuracy rate.Not available
Price/Sqft$404/sqft
Monthly cost
Open Calculator

Curious about what homes are selling for in this area?
Get a report on comparable homes with helpful insights and trends.
+166
Properties sold*
$810K
Median sold price*
*Based on last 30 days
Description
Welcome to 175 Fenchurch Manor, Barrie, a beautifully designed 2,378 sq. ft. detached home the perfect blend of modern elegance and convenience offering 4 bedrooms and 3.5 bathrooms and 9 feet ceiling on the main floor. Built by the Sorbara Group, this stunning residence features an open-concept main floor with a bright eat-in kitchen that opens to the backyard, a spacious great room, a large study perfect for a home office, and an oversized dining room. The primary bedroom boasts a walk-in closet and a 4-piece ensuite with a glass-enclosed shower, complemented by high-end finishes. Main level with hardwood flooring, and stained oak stairs. Conveniently located with easy access to Toronto via Highway 400 and the Barrie GO Station, this home is near shopping, dining, entertainment, and the newly redeveloped Barrie waterfront, making it an ideal place to call home.
Property Details
Interior
Features
Ground Floor
Kitchen
4.27 x 2.47Breakfast Bar / Stone Counter / Tile Floor
Dining
4.14 x 3.54Window / hardwood floor
Breakfast
3.35 x 3.04W/O To Yard / Eat-In Kitchen / Tile Floor
Study
2.44 x 2.74Window / hardwood floor
Exterior
Features
Parking
Garage spaces 1
Garage type Attached
Other parking spaces 1
Total parking spaces 2
Property History
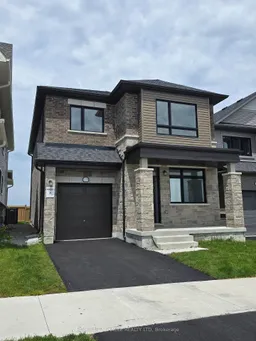 47
47