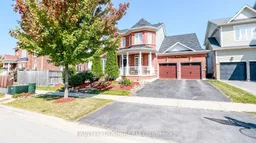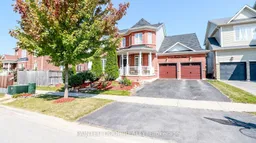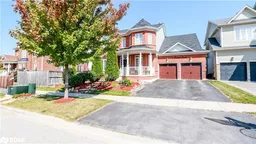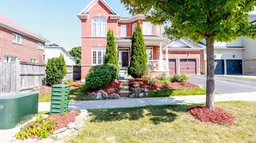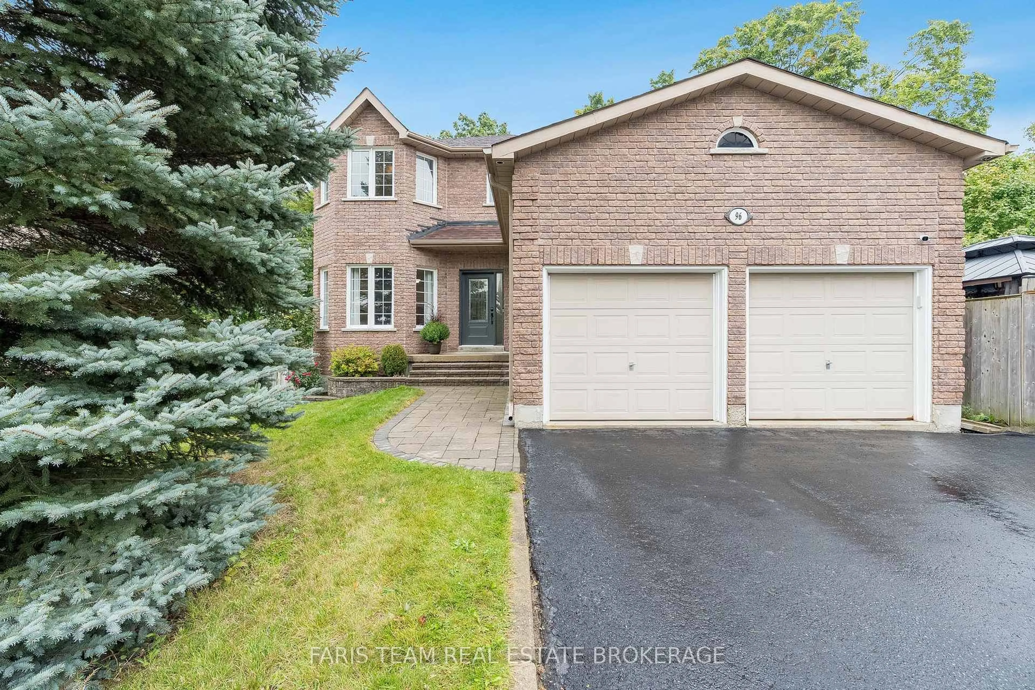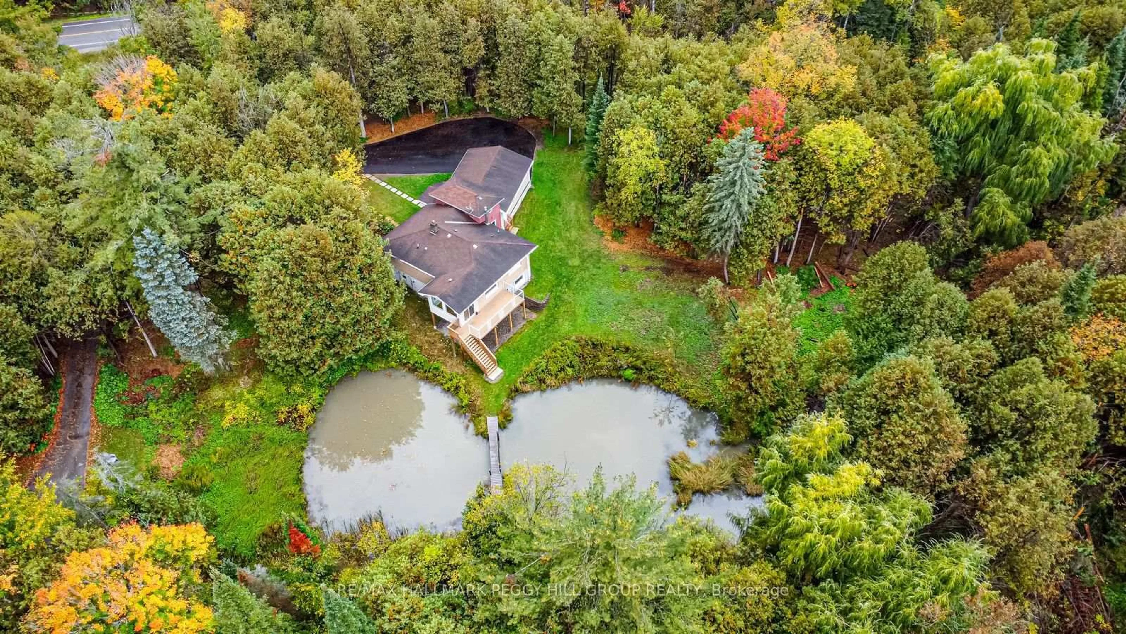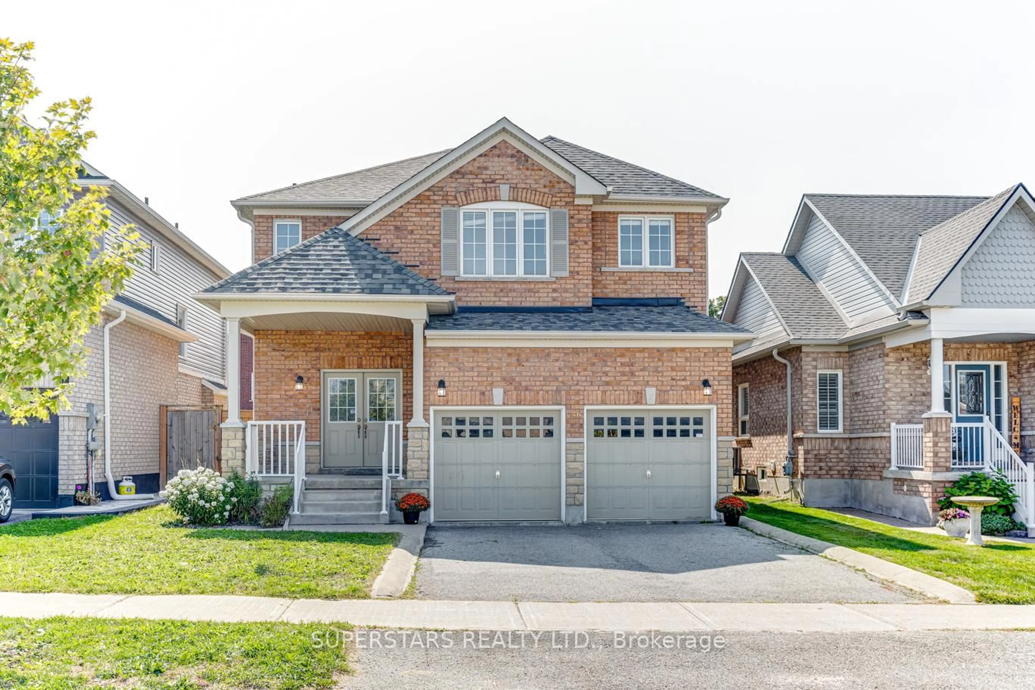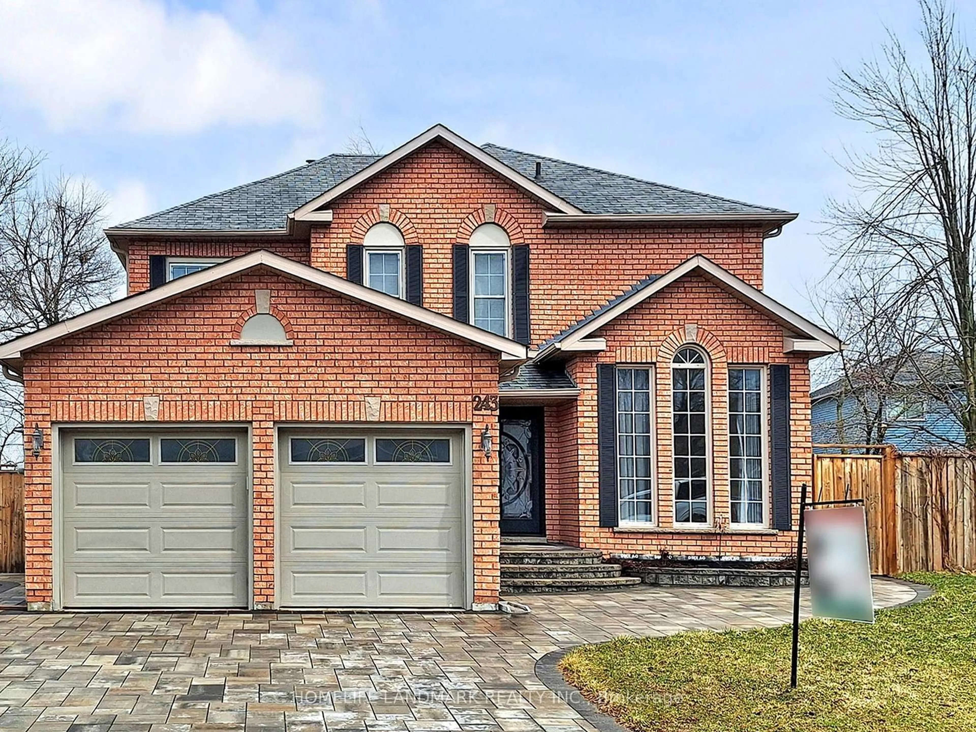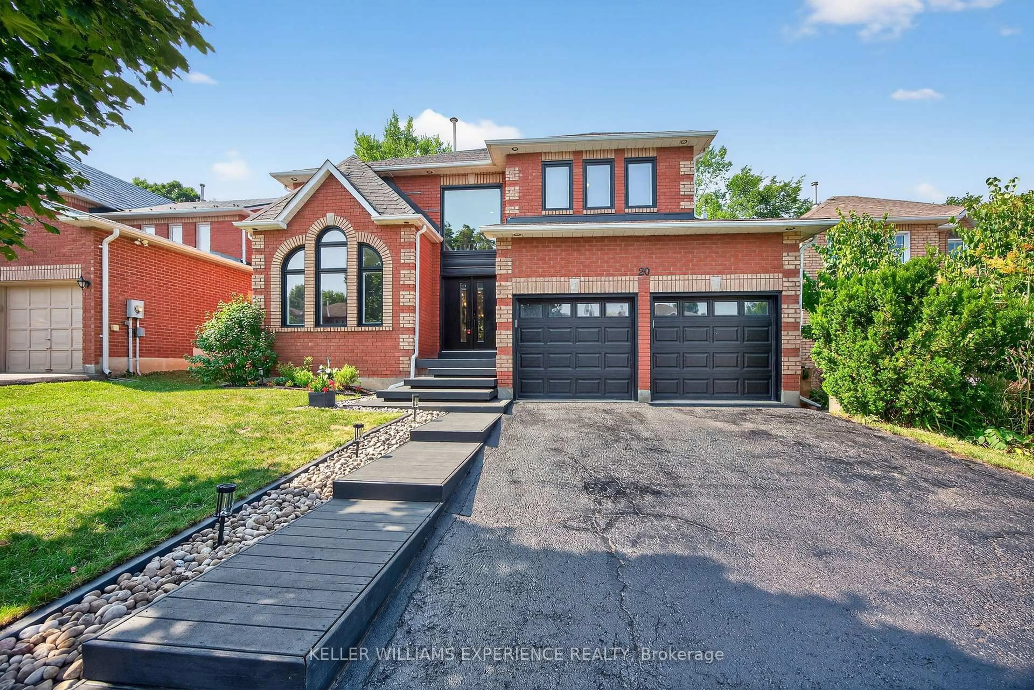This stunning, meticulously maintained four-bedroom, five-bathroom home boasts over 3,500 square feet of living space, perfectly situated on a premium lot with a sparkling pool ideal for hosting unforgettable backyard gatherings. Step inside to discover elegant hardwood floors and soaring 9-foot ceilings that enhance the spacious living areas. Cozy up by the fireplace or entertain in style in the newly renovated (2024) gourmet kitchen, featuring stainless steel appliances, a generous 10-foot island, custom quartz countertops, and abundant cabinet space. The main floor offers the convenience of laundry, direct access to a large two-car garage, and an extended deck with a charming seating area that overlooks a sprawling yard brimming with possibilities. Retreat to the bright and airy primary bedroom, complete with an ensuite bathroom and a spacious walk-in closet. Upstairs, youll find three additional bedrooms and bathrooms, making this home perfect for family living. The fully finished lower level is a true highlight, featuring a vast rec room, a wet bar, and an additional bathroom providing plenty of space for relaxation and entertaining. Located in Barrie's desirable south end, this exceptional home is close to schools, parks, and a wealth of amenities. Move in and start making memories today!
Inclusions: Dishwasher, Dryer, Refrigerator, Stove, Washer
