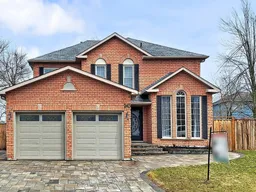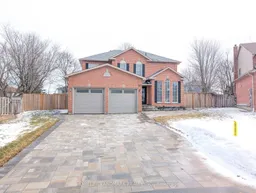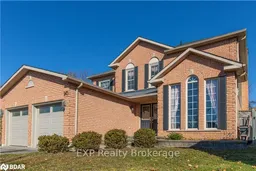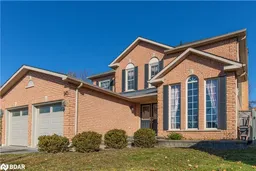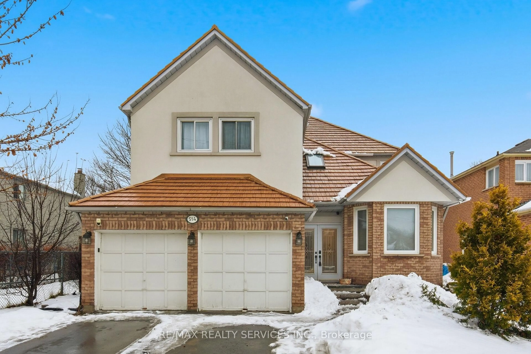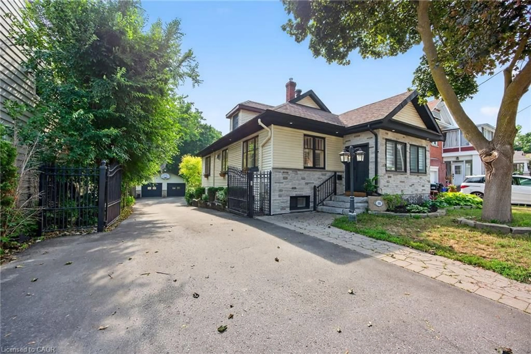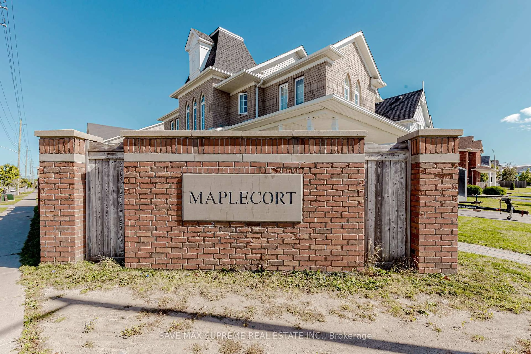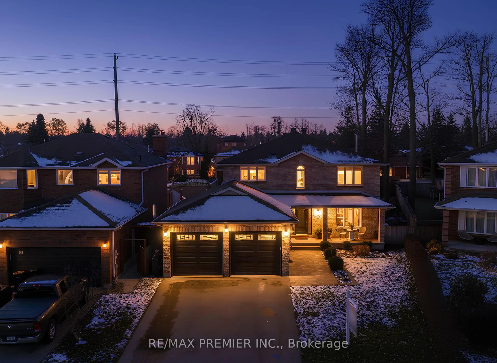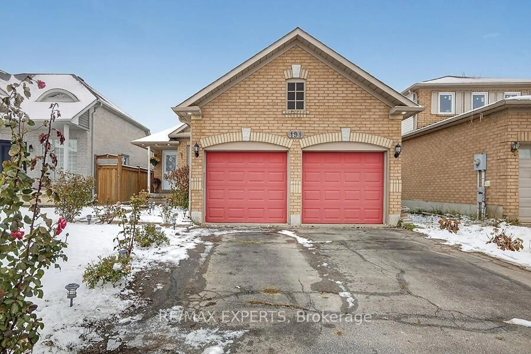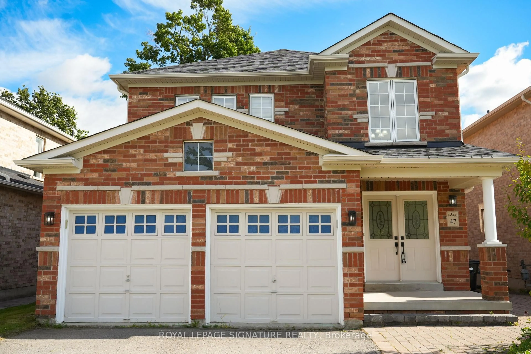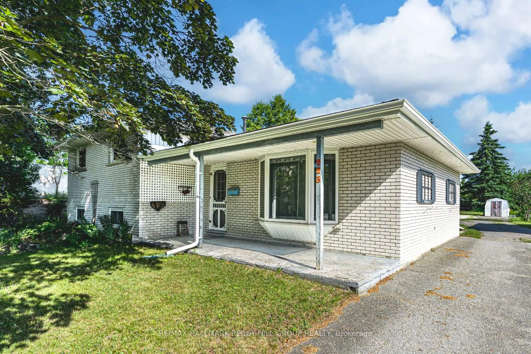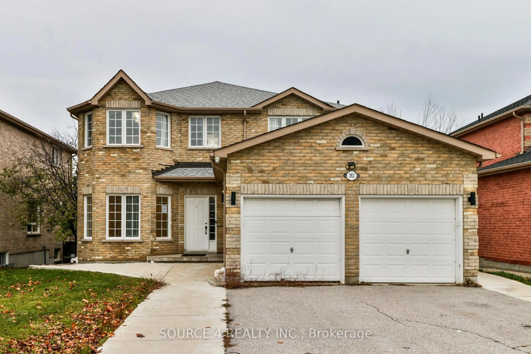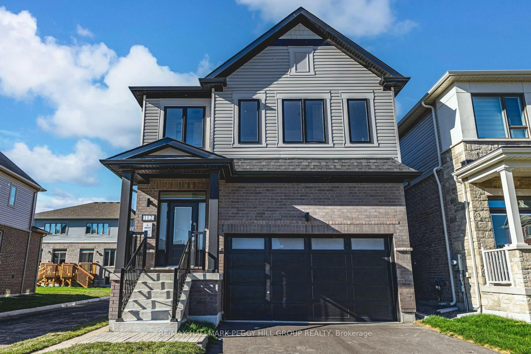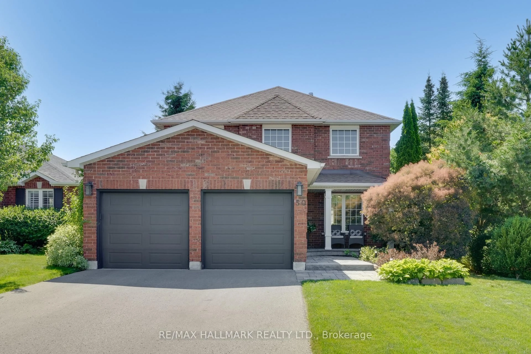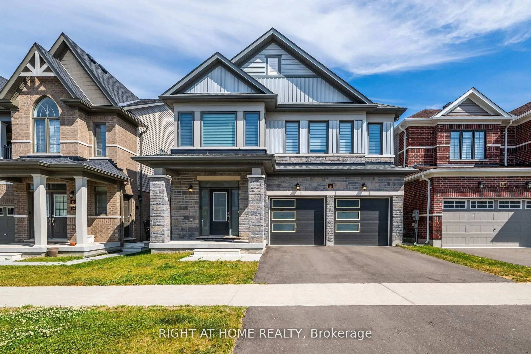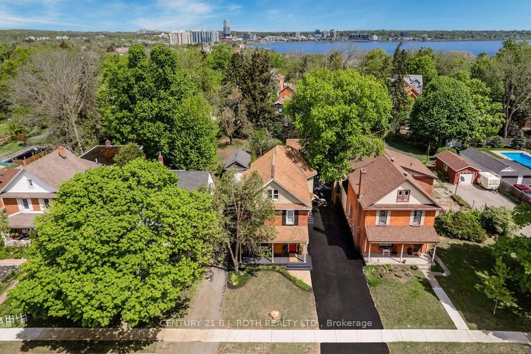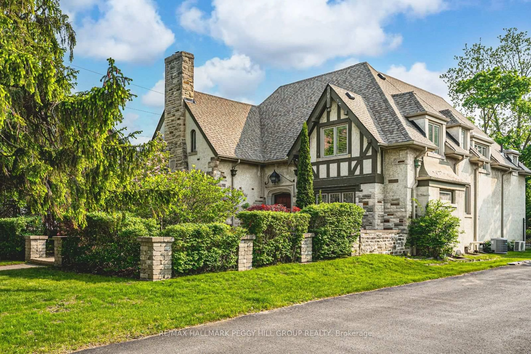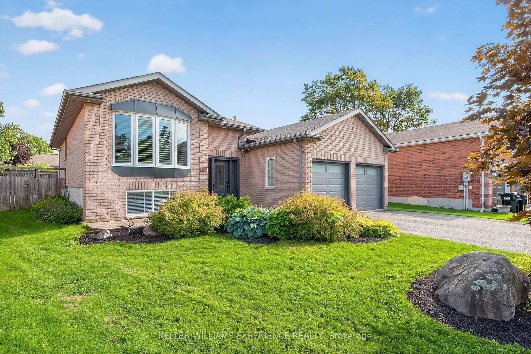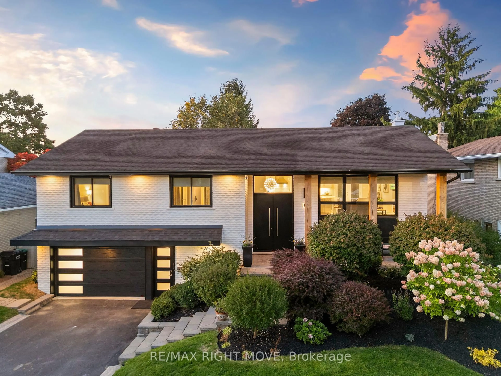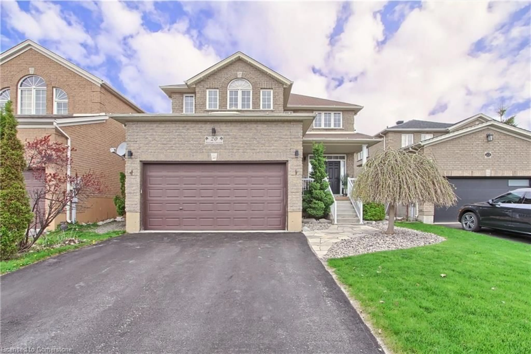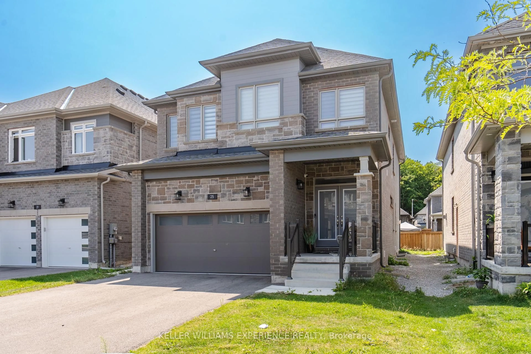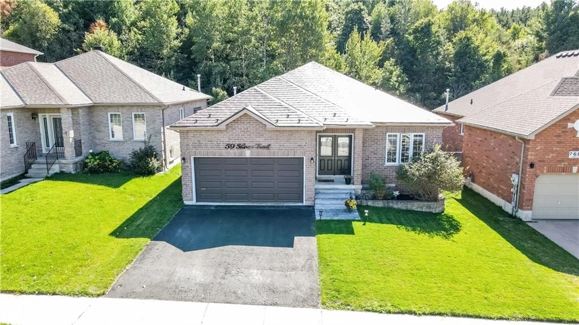Welcome to this exceptional 4+2 bedroom, 4-bathroom home offering over 3,600 sq. ft. of beautifully finished living space in one of Barries most desirable neighbourhoods. Tucked away at the end of a quiet cul-de-sac, this property sits on a rare pie-shaped lot with a gated, private, and expansive backyardperfect for family living and outdoor entertaining.The main floor features garage access, a convenient laundry room, spacious living and family areas, and durable laminated flooring throughout. A cozy gas fireplace adds warmth and charm to the heart of the home.Renovated from top to bottom in 2022, the home boasts all-new flooring and stairs, fully updated washrooms, and a bright, modern kitchen equipped with Stainless Steels Fridge, built-in microwave, oven, cooktop, range hood, and dishwasher. Pot lights have been added throughout, enhancing the homes stylish and functional layout.The finished basement offers two additional bedrooms, a full bathroom, and generous living spaceideal for extended family or guests. Additional 2022 upgrades include a new Lennox air conditioning unit, interlock and driveway, front door Many more.With 2,372 sq. ft. above grade and 1,232 sq. ft. below, this spacious and thoughtfully upgraded home is move-in ready and located close to top schools, parks, shopping, and transit. A rare opportunity not to be missed!
Inclusions: S/S Fridge, B/I Cooktop, Oven, Microwave, Dishwasher, Washer, Dryer. All existing Window Covering. Garage Door Opener
