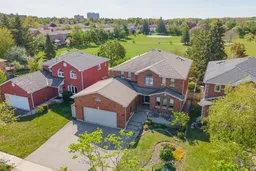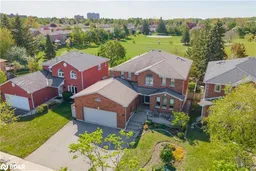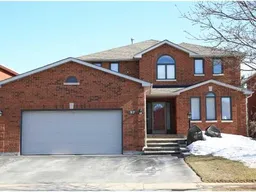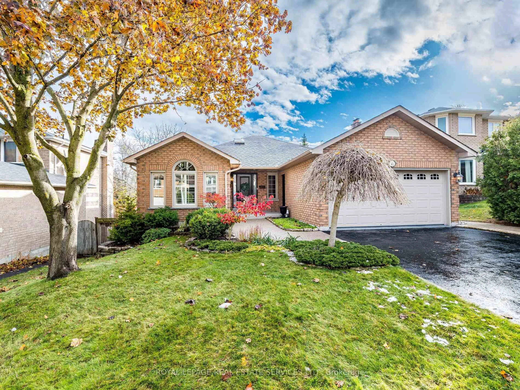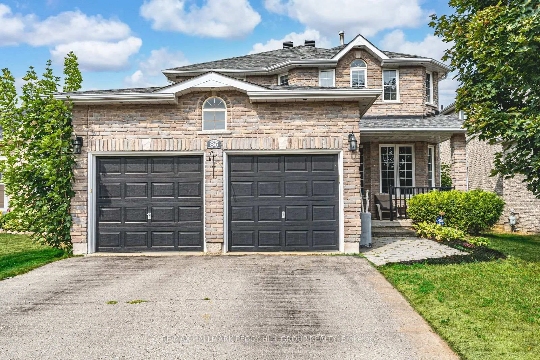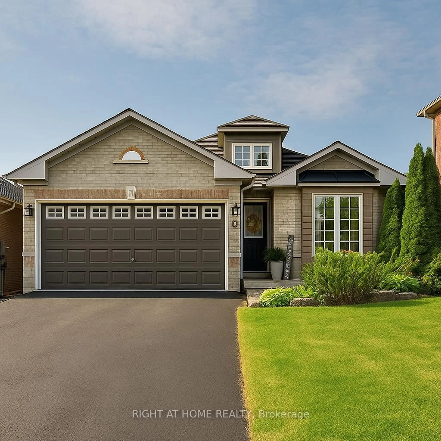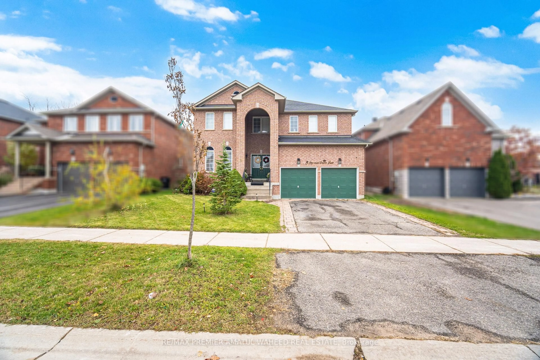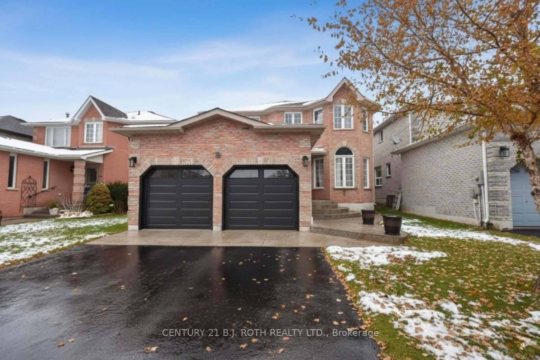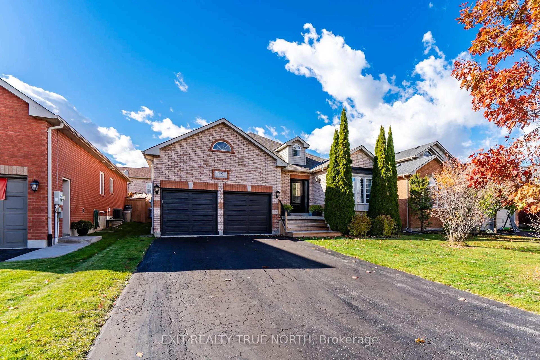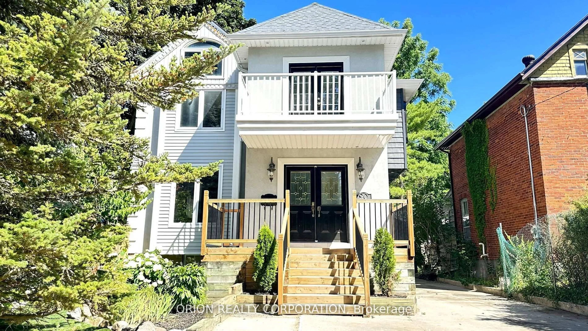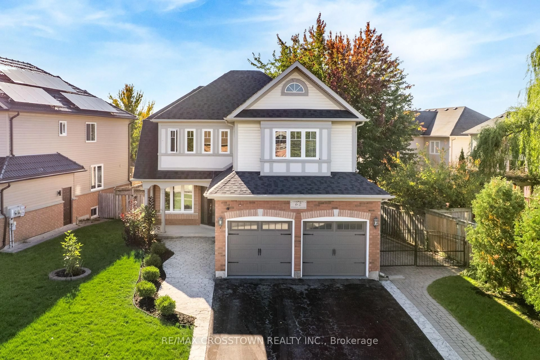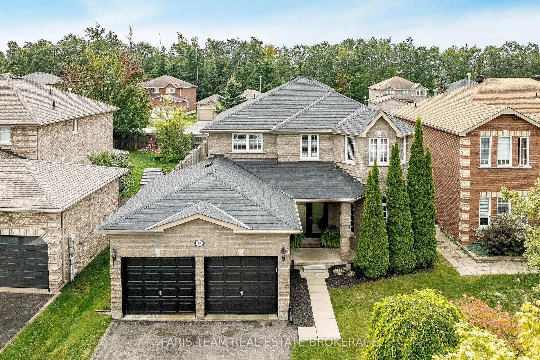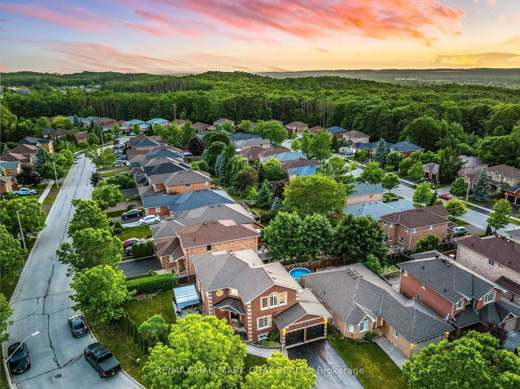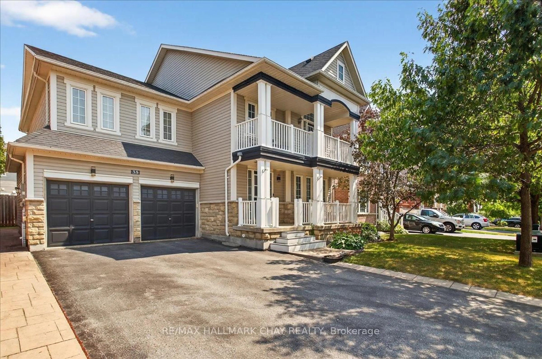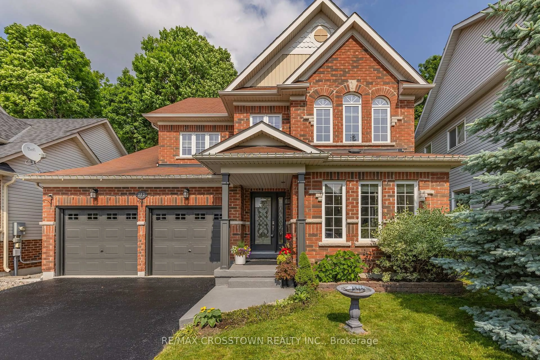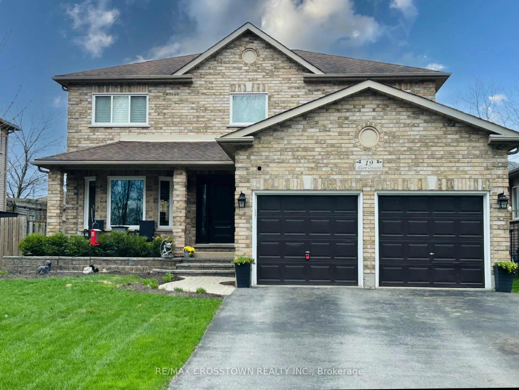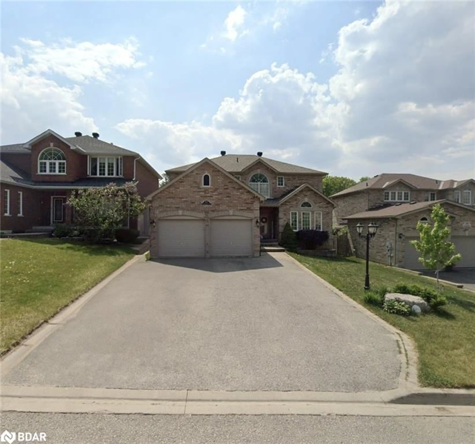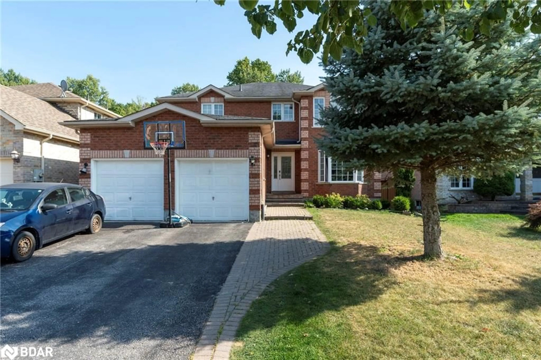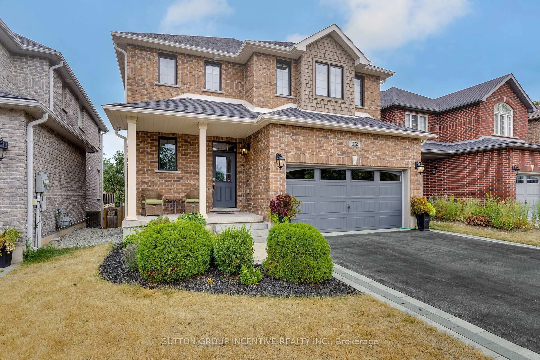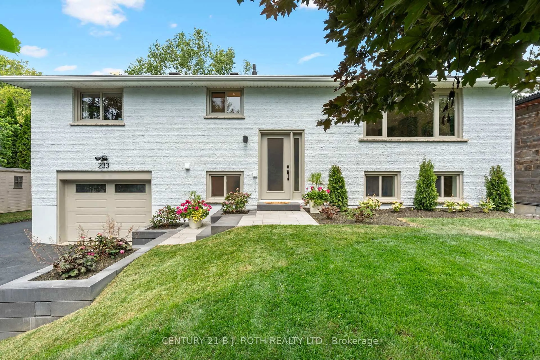This executive 6-bedroom, 5-bathroom home offers over 3,600 sq. ft. of beautifully updated, carpet-free living space ideal for growing families, multigenerational living, or anyone in need of an in-law suite. Freshly painted and exceptionally maintained, this move-in ready gem is located on a nice lot backing onto a park, with no rear neighbors. The main floor welcomes you with a spacious foyer, elegant formal living and dining rooms with hardwood floors, and a home office tucked away for quiet productivity. The kitchen is the heart of the home featuring granite countertops, stone backsplash, a pantry, and brand-new stainless steel appliances (2024). The breakfast area overlooks the backyard and park, with access to a large deck perfect for entertaining. A cozy family room with a gas fireplace offers a seamless flow for everyday living. Powder room and inside access to the garage complete the main level. Upstairs, the spacious primary suite features a sitting area and spa-like ensuite with granite, jet tub under a skylight, separate shower, and rich cabinetry. Three additional bedrooms include one with its own 2-piece ensuite and a 4-piece family bath with updated vanity. The bright, walk-out lower level has two separate entrances, three fire doors, second full kitchen with granite and stainless appliances, gas fireplace, 2 large bedrooms, 3-piece bath, and access to a private patio ideal for extended family or rental potential. Extras: new furnace (2025), with transferable warranty), new washer/dryer (2024), central vacuum, garage doors & openers (2024), water softener, and rental hot water tank (2024). Oversized double garage and extended 3-car wide driveway.Close to RVH, Georgian Mall, Bayfield Rec Centre, schools, and public transit. A rare opportunity to own a spacious, upgraded home in a prime location!
Inclusions: MAIN FLOOR FRIDGE, STOVE, DISHWASHER, MICROWAVE: FROM LOWER LEVEL, FRIDGE, STOVE, MICROWAVE, WASHER, DRYER, GARAGE DOOR OPENERS AND REMOTES, CENTRAL VAC AND ACCESSORIES ON MAIN AND LOWER, WINDOW COVERINGS,
