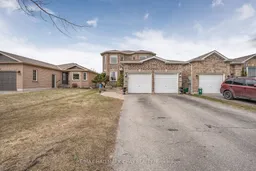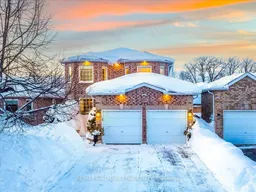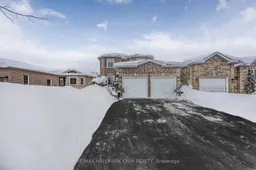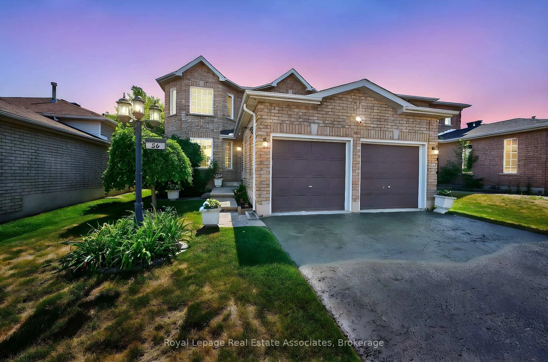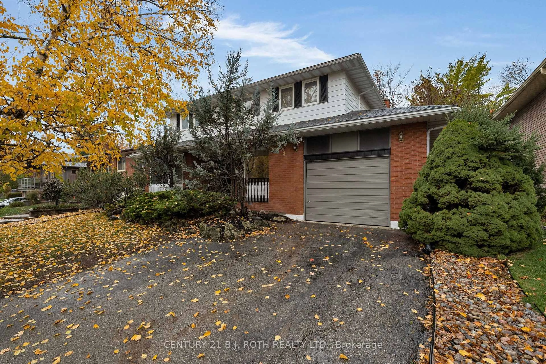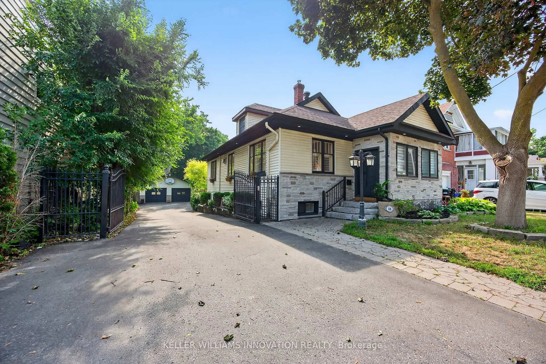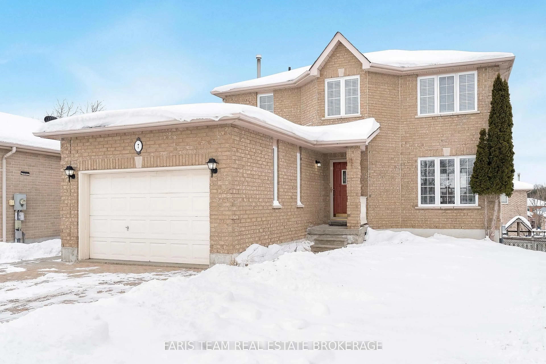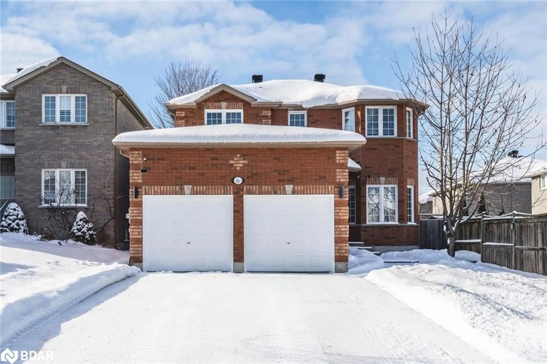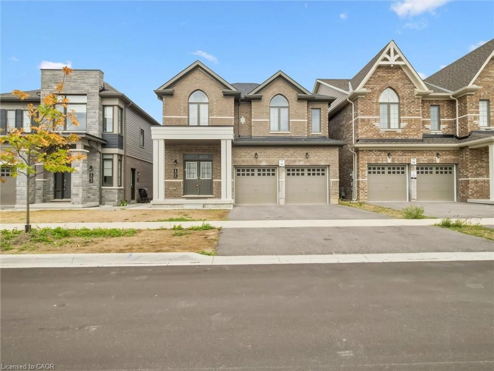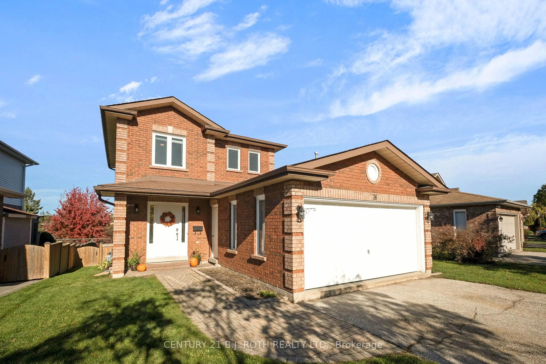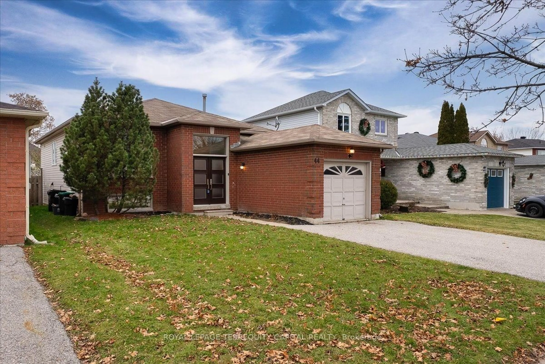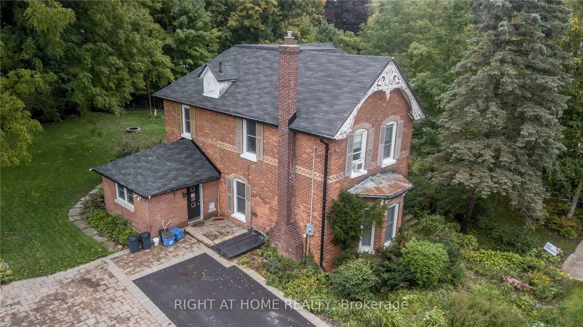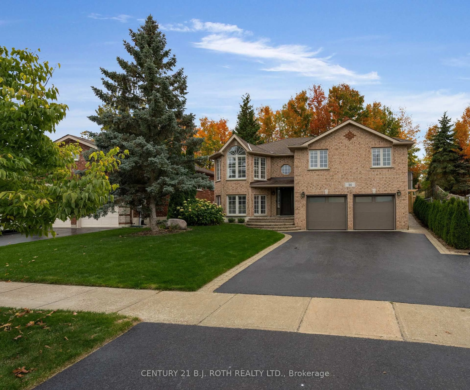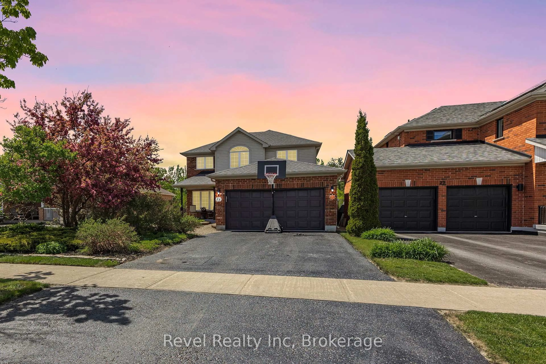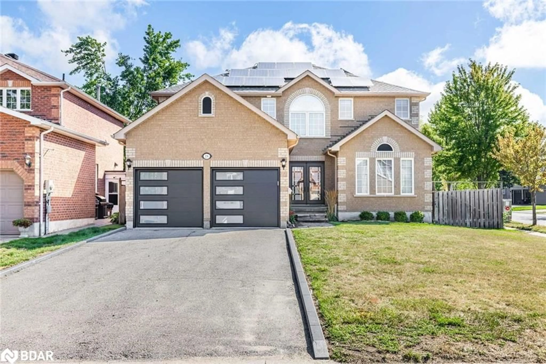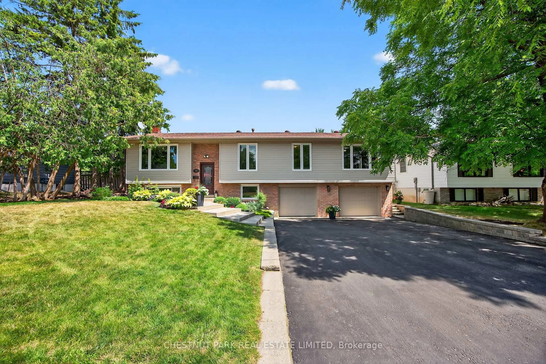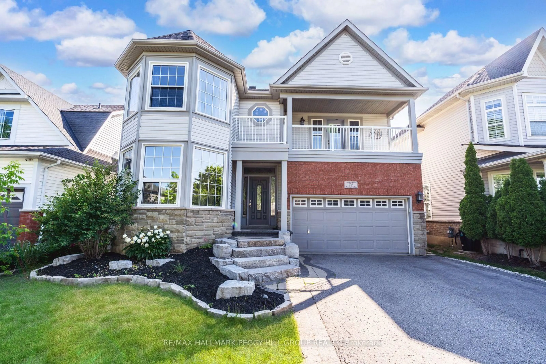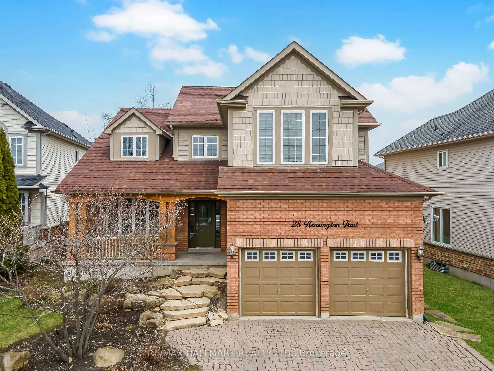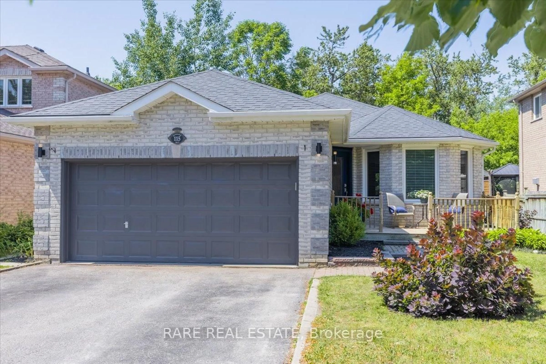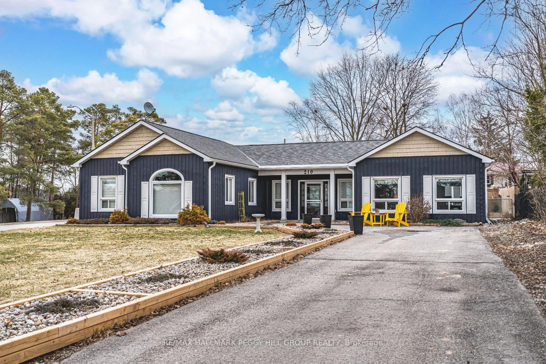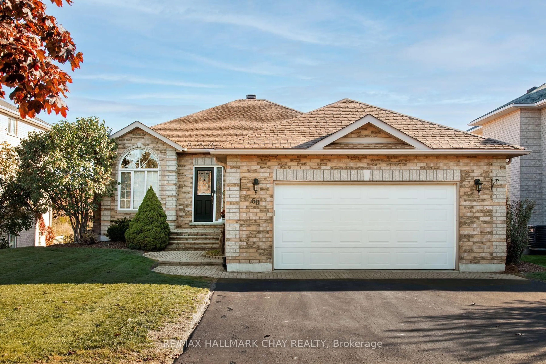Beautiful 2-Storey Home Built By Morra Homes, Nestled in a Family-Oriented Neighbourhood, Just a Short Walk from Top Schools, East Bayfield Recreation Center & Georgian Mall. The Main Floor Features Hardwood & Tile Flooring, Separate Living Areas & Open Concept Kitchen to Family Room w/Gas Fireplace. Upper Level and Living Room Are Finished With New Broadloom('20). The Primary Bedroom Is a Standout, Offering a Huge Walk-In Closet & Fully Renovated Ensuite Bathroom('25). All Bedroom Closets Have Built-In Organizers. More Recent Upgrades Include R60 Insulation('25), Irrigation System (4-Zone), Large Deck With a Pergola, Garden Shed, Natural Gas BBQ Hookup, Granite Countertops in Kitchen, Renovated Lower Level Washroom('21). Located on a Quiet Street. Short Distance to Barrie Country Club, Ski Resorts, Downtown Barrie, High-End Restaurants, Lake Simcoe & Hwy 400. Upgrades; Roof('17) Primary Ensuite Bathroom('25) R60 Insulation('25) Newer A/C, Lower Level Washroom('21) Broadloom('20) Gas Fireplace, Deck w/Pergola & Privacy Fence, Garden Shed, Granite C/t in Kitchen, Irrigation System (4-zone
Inclusions: Existing Fridge, Stove, Dishwasher, Hood Range, Washer & Dryer, Garden Shed, All Light Fixtures
