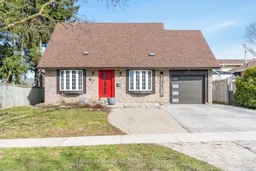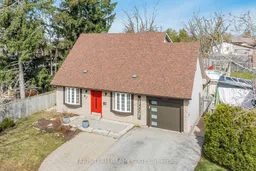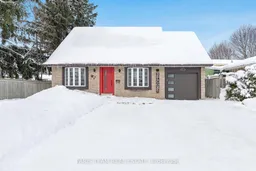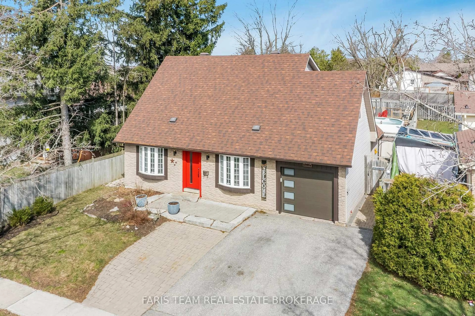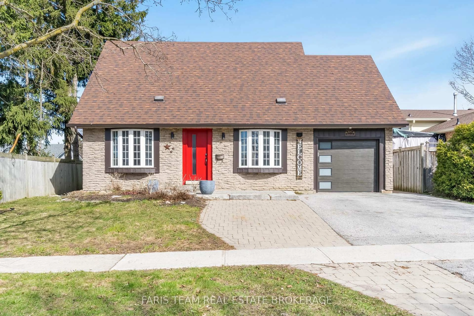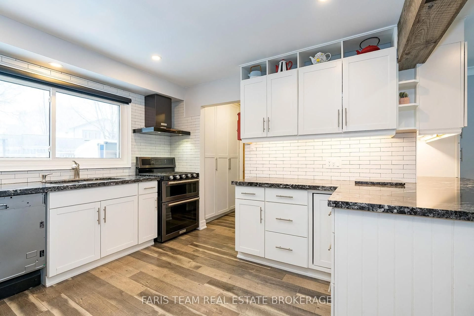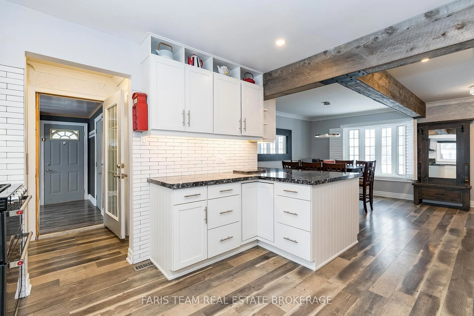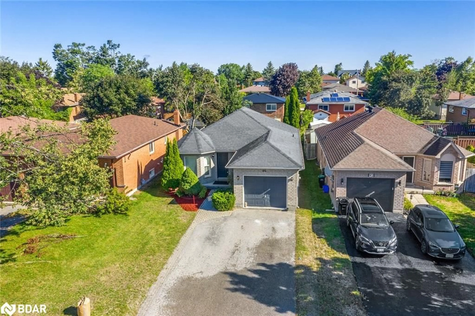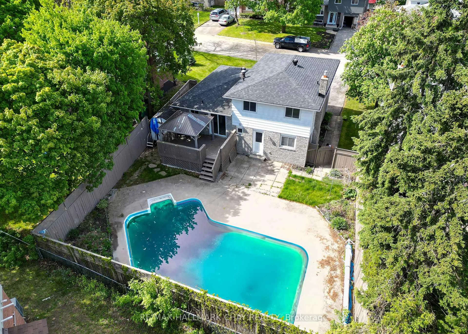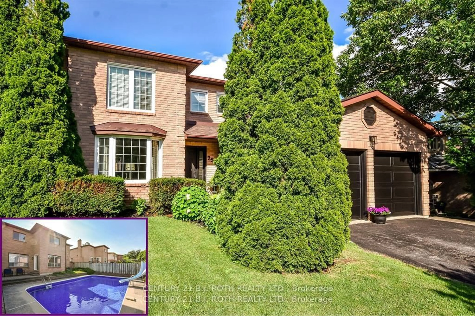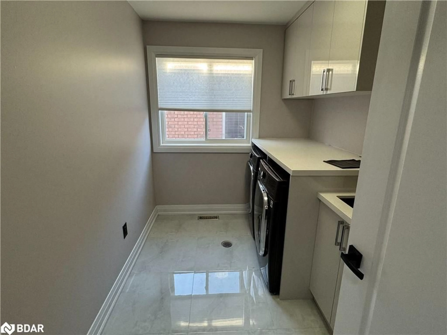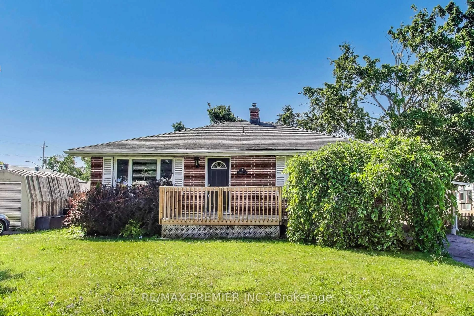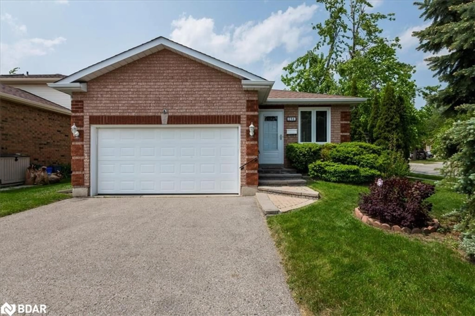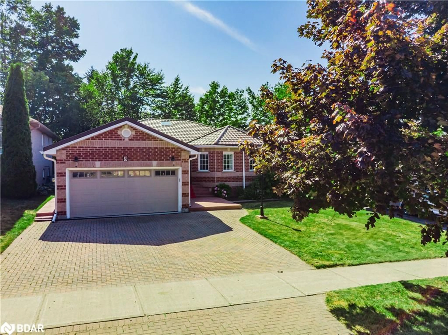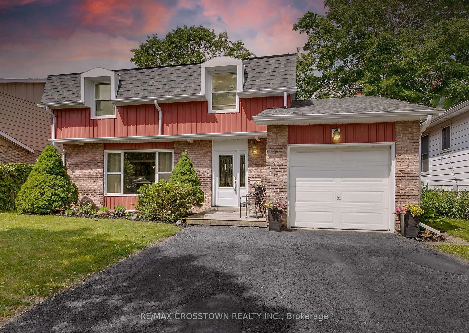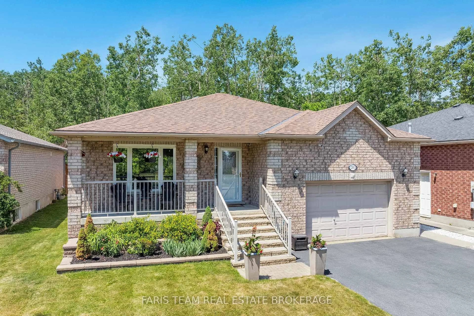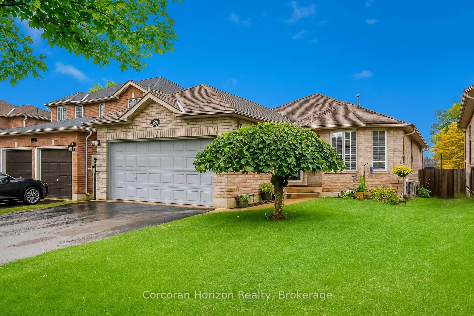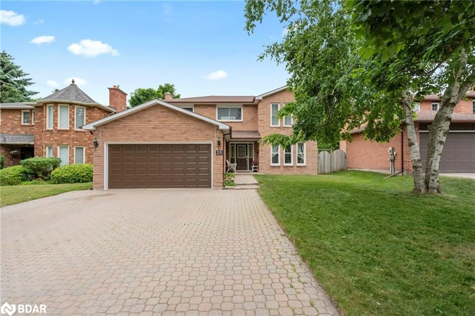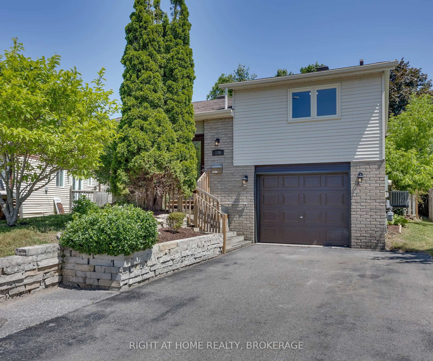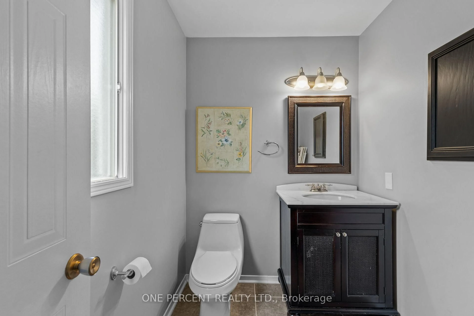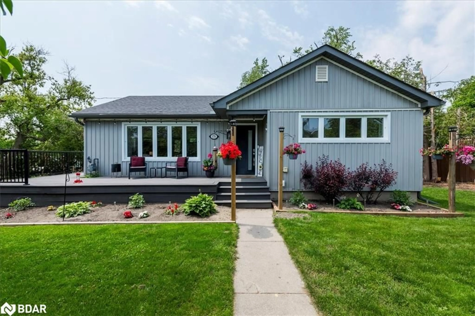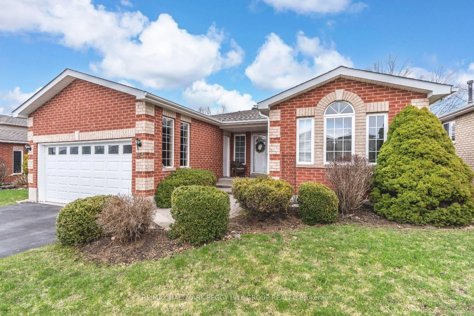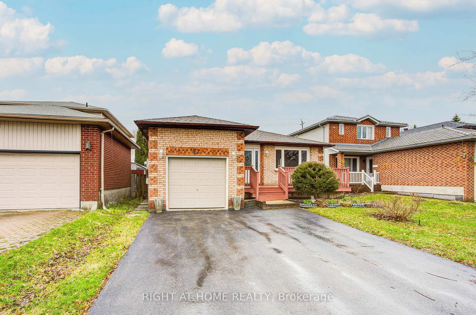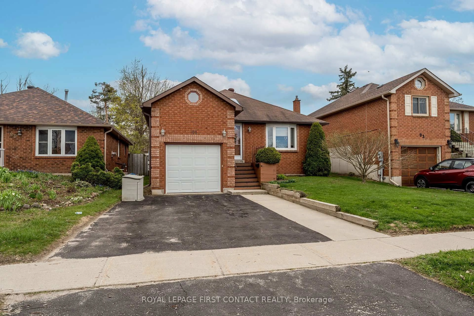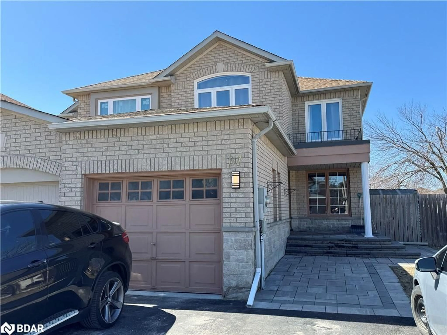64 Heather St, Barrie, Ontario L4N 4N1
Contact us about this property
Highlights
Estimated valueThis is the price Wahi expects this property to sell for.
The calculation is powered by our Instant Home Value Estimate, which uses current market and property price trends to estimate your home’s value with a 90% accuracy rate.Not available
Price/Sqft$495/sqft
Monthly cost
Open Calculator

Curious about what homes are selling for in this area?
Get a report on comparable homes with helpful insights and trends.
+91
Properties sold*
$790K
Median sold price*
*Based on last 30 days
Description
Top 5 Reasons You Will Love This Home: 1) Step into this exquisitely renovated home, where no detail has been overlooked, from top-to-bottom, every inch has been thoughtfully redesigned with premium finishes, offering a refined, move-in-ready living experience that blends elegance with comfort 2) Escape to your own private backyard oasis, lushly landscaped and featuring a sparkling, in-ground pool, ideal for summer lounging, lively gatherings, or quiet evenings beneath the stars 3) Perfectly situated in a well-established, sought-after neighbourhood, you're just a short stroll from top-tier restaurants, boutique shopping, a vibrant recreation centre, and the Georgian Mall, plus, enjoy seamless access to Highway 400, making daily commuting and weekend getaways effortless 4) Inside, custom built-in closets and smart storage solutions elevate the homes functionality, keeping every corner neat, organized, and effortlessly stylish 5) All this is nestled in a peaceful, family-friendly enclave where tree-lined streets and a strong sense of community create a warm, welcoming place to call home2,397 fin.sq.ft. Age 51.
Property Details
Interior
Features
Main Floor
Mudroom
3.05 x 2.49B/I Shelves / Access To Garage / Walk-Out
Breakfast
4.05 x 3.75Laminate / Crown Moulding / Window
Family
7.93 x 3.47Laminate / Large Window / W/O To Yard
Kitchen
4.69 x 4.16Laminate / Pantry / Recessed Lights
Exterior
Features
Parking
Garage spaces 1
Garage type Attached
Other parking spaces 4
Total parking spaces 5
Property History
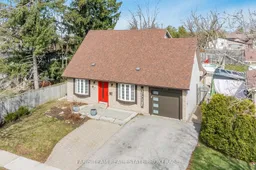 29
29