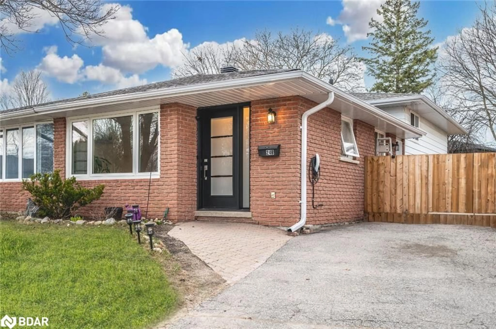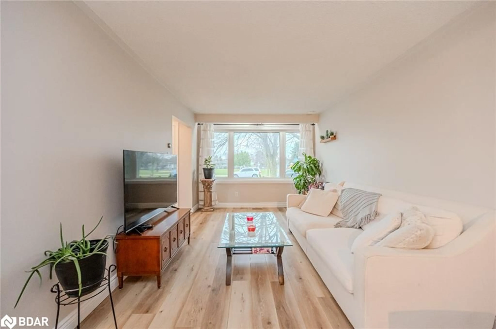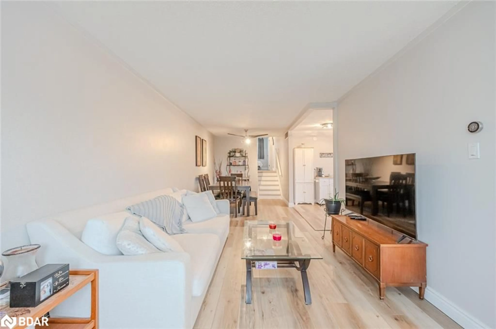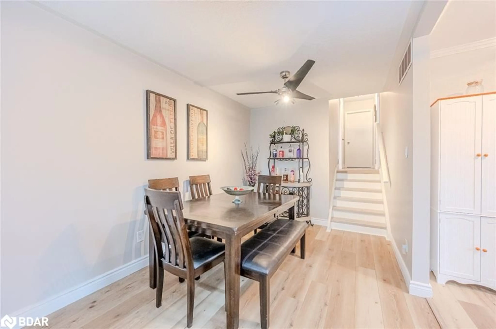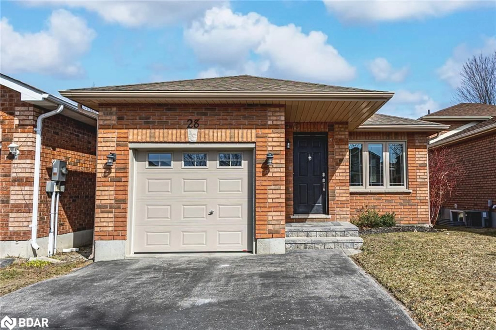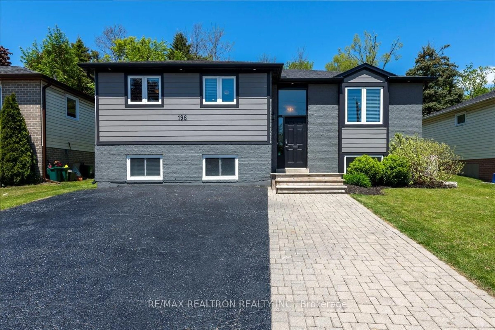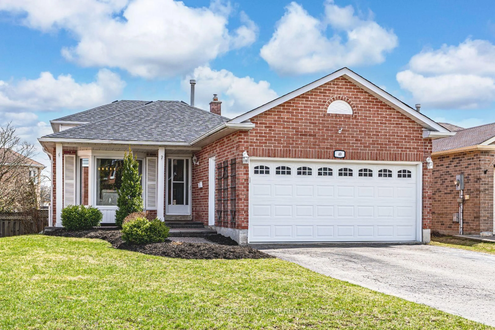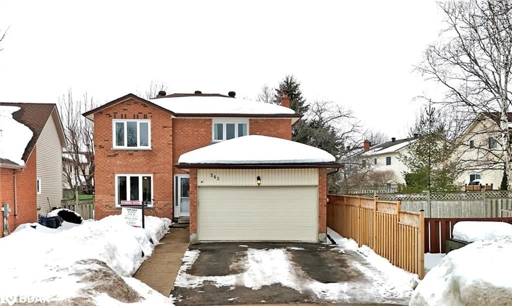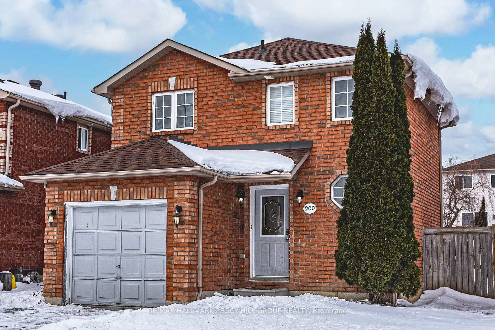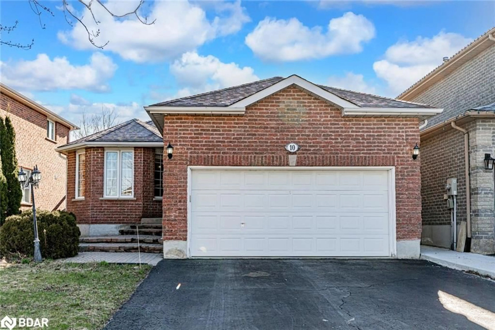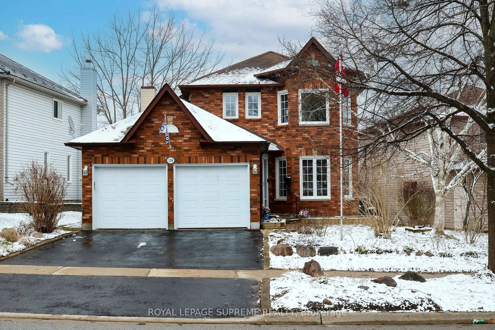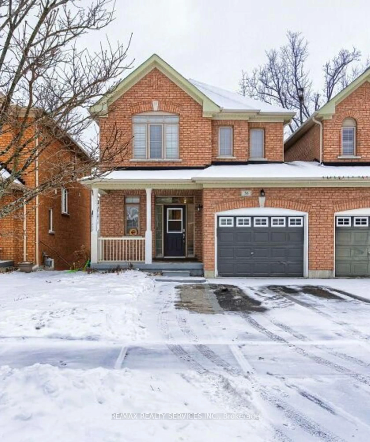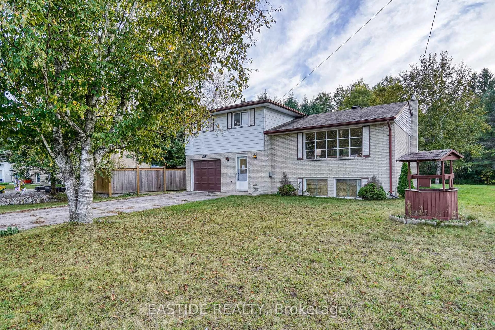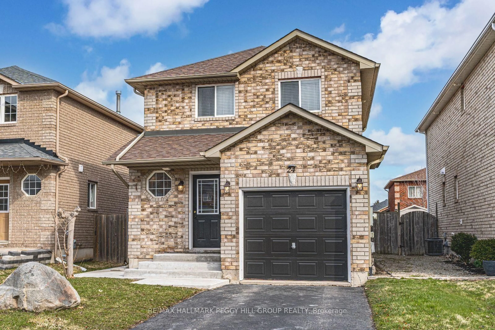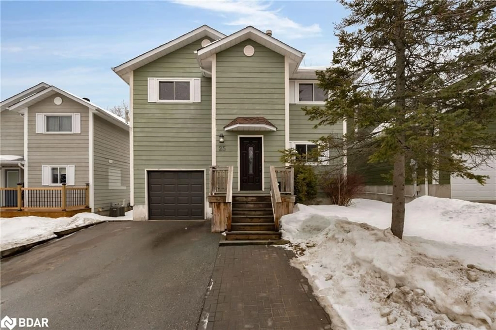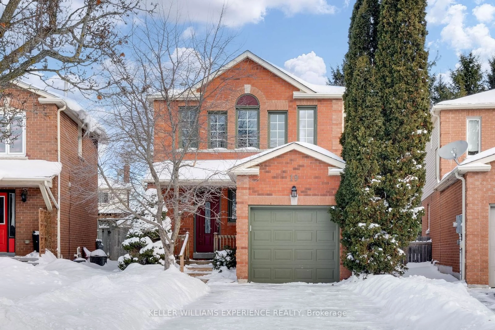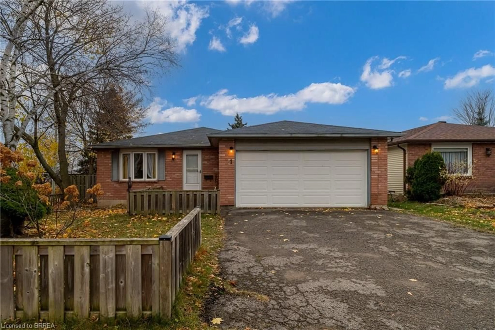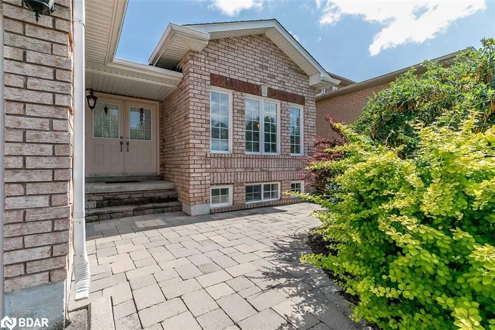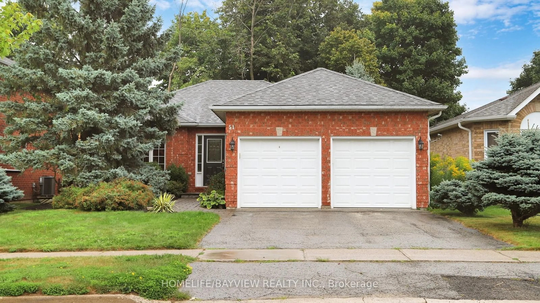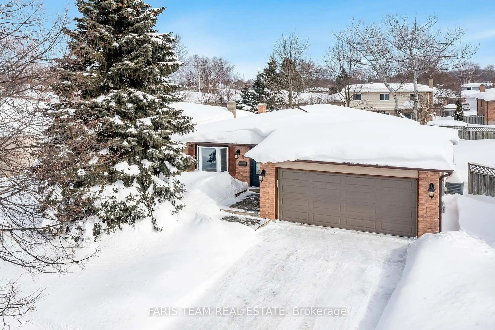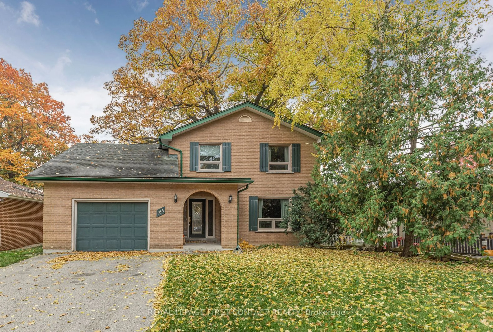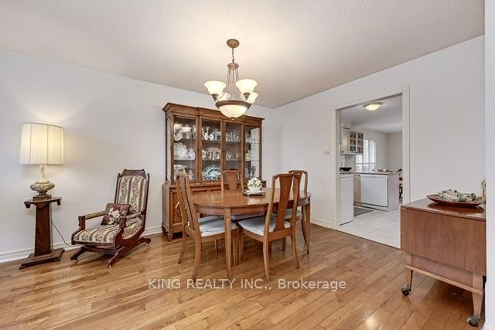24B Bernick Dr, Barrie, Ontario L4M 5J5
Contact us about this property
Highlights
Estimated ValueThis is the price Wahi expects this property to sell for.
The calculation is powered by our Instant Home Value Estimate, which uses current market and property price trends to estimate your home’s value with a 90% accuracy rate.Not available
Price/Sqft$490/sqft
Est. Mortgage$3,131/mo
Tax Amount (2023)$3,538/yr
Days On Market229 days
Total Days On MarketWahi shows you the total number of days a property has been on market, including days it's been off market then re-listed, as long as it's within 30 days of being off market.418 days
Description
STUNNING SEMI-DETACHED HOME IN A PRIME LOCATION BOASTING ABUNDANT MODERN UPGRADES! Welcome to 24B Bernick Drive. Nestled in a serene and convenient neighbourhood, this charming semi-detached back split offers comfort and convenience. Step inside to find a beautiful kitchen with white cabinets and crown moulding, complemented by a living and dining room featuring neutral paint tones and stunning flooring. The upper level boasts three cozy bedrooms and a four-piece bathroom, while the finished walk-up basement offers a versatile rec room, convenient two-piece bathroom, and laundry room. Energy-efficient features include a Google Nest thermostat and professionally cleaned ducts, ensuring optimal temperature control and indoor air quality. Outside, a new backyard shed, deck, and fence on one side provide the perfect outdoor retreat, while a stunning retaining wall adds visual appeal. Upgrades abound, including two new doors and five windows, a renovated full bath with a soaker tub, updated electrical, water softener, upgraded roof vents, tesla charger, and premium laminate floors. New lights and new stainless steel appliances enhance the modern aesthetic. Located across from a park and close to the hospital, this home offers tranquillity and convenience, with easy access to the highway for streamlined commuting. Don’t miss out on this exceptionally modernized #HomeToStay!
Property Details
Interior
Features
Main Floor
Family Room
4.47 x 3.10Kitchen
5.21 x 2.24Dining Room
4.14 x 3.10Exterior
Features
Parking
Garage spaces -
Garage type -
Total parking spaces 3
Property History
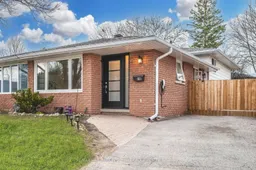
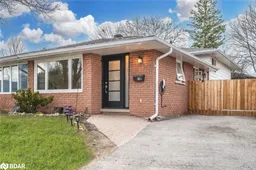
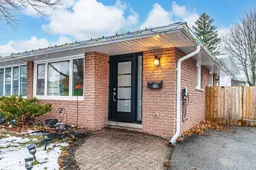
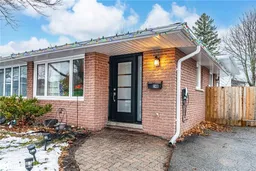
Get up to 1% cashback when you buy your dream home with Wahi Cashback

A new way to buy a home that puts cash back in your pocket.
- Our in-house Realtors do more deals and bring that negotiating power into your corner
- We leverage technology to get you more insights, move faster and simplify the process
- Our digital business model means we pass the savings onto you, with up to 1% cashback on the purchase of your home
