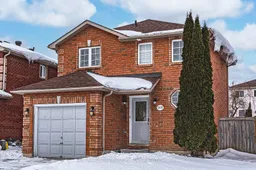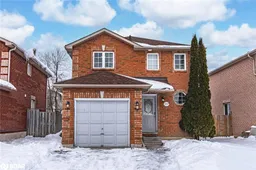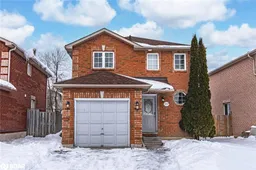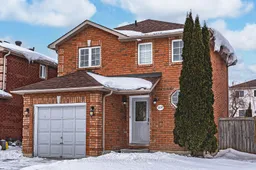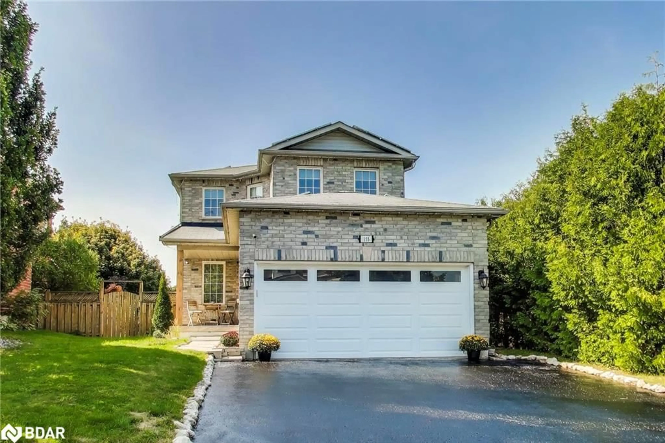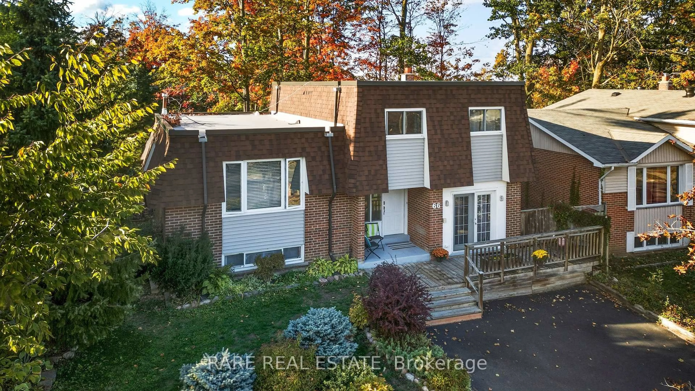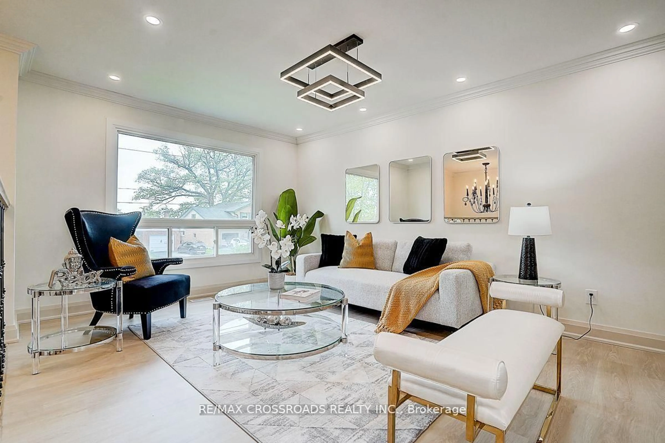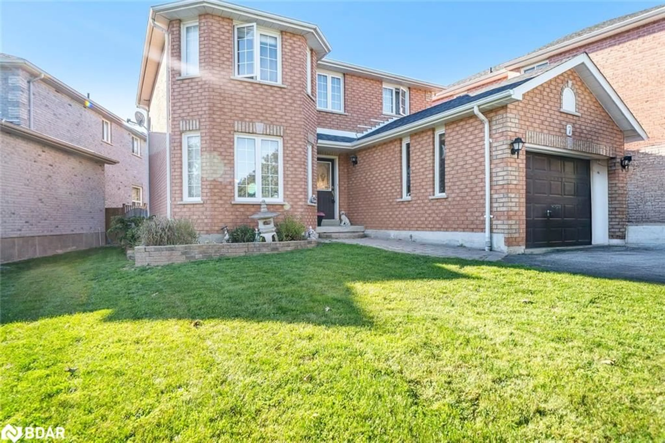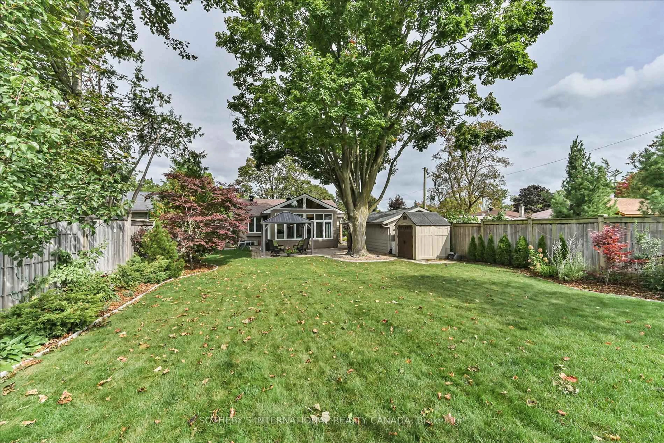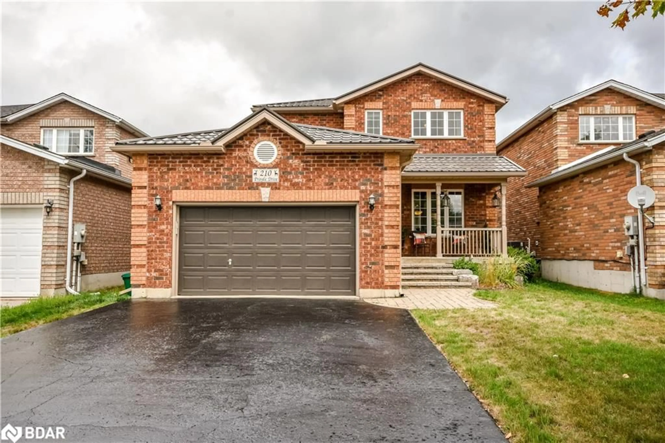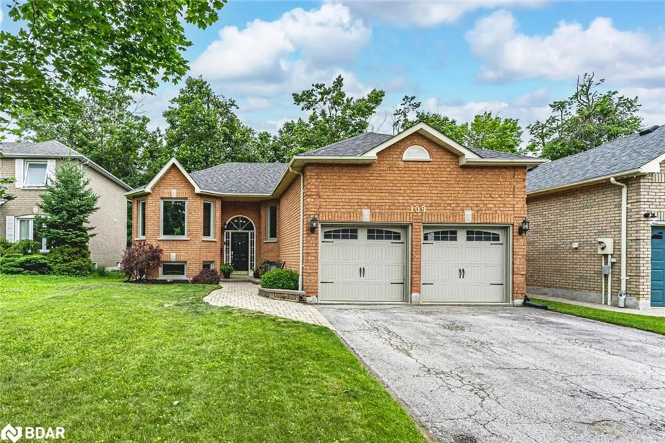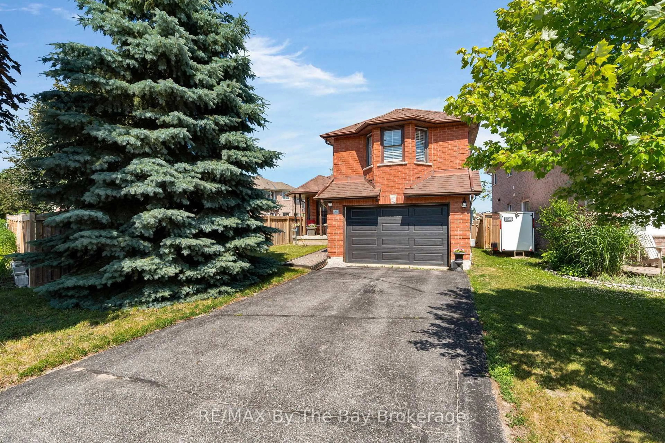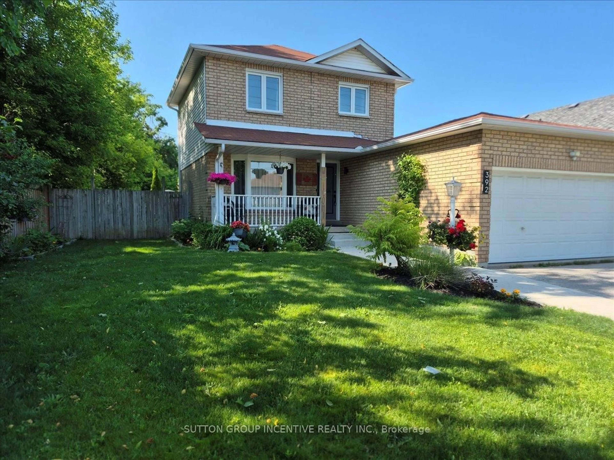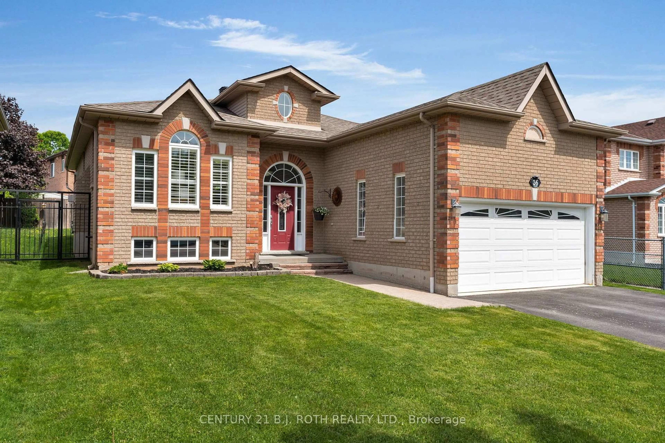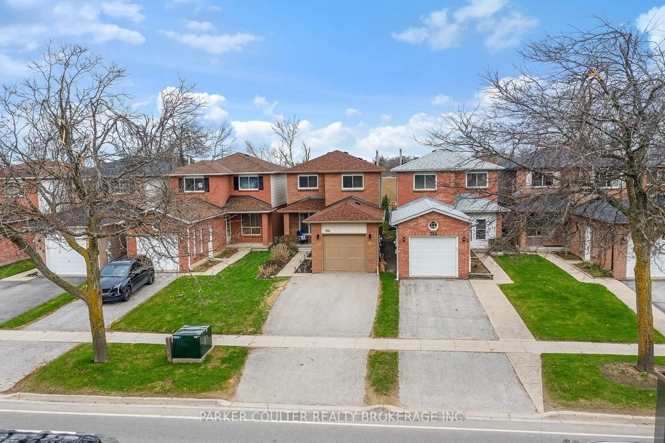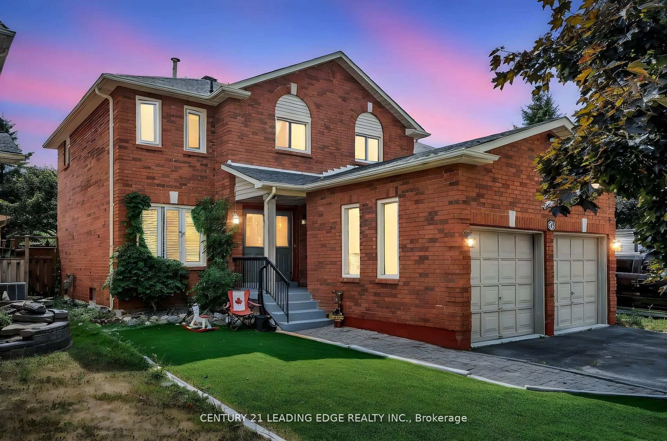UPDATED DETACHED HOME FOR UNDER 700K - PERFECT FOR FIRST-TIME BUYERS! Attention first-time home buyers: your search ends here! Welcome to 200 Dunsmore Lane, an incredible opportunity to own a move-in-ready detached home in Barries desirable north end for under 700K! This property offers unbeatable value with modern updates, a fantastic layout, and a location that checks every box. Step inside to a freshly painted interior featuring some new doors, baseboards, and stylish pot lights. The renovated kitchen impresses with sleek grey cabinetry, a complementary countertop, a tiled backsplash, a newer fridge and stove, and a walkout to a fully fenced backyard complete with a handy shed for extra storage. Retreat to the upper level featuring three bright bedrooms, perfect for family living or creating a home office. The finished basement boasts a spacious rec room and a stunning bathroom with a glass door shower, offering additional living space to relax or entertain. Key updates include a newer furnace, A/C, shingles, upgraded washer, dryer and hot water heater, plus a battery backup sump pump for peace of mind. With an attached garage offering convenient inside entry, easy access to Hwy 400 and Hwy 11, and proximity to Georgian College, RVH Hospital, and all the amenities of Barries vibrant north end, this home is ideal for those taking their first step into the market. Dont miss out on this rare opportunity, start your home ownership journey now!
Inclusions: Dryer, Range Hood, Refrigerator, Stove, Washer, All Light Fixtures & All Bathroom Mirrors.
