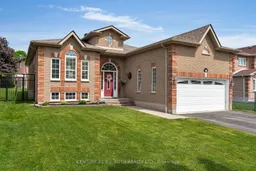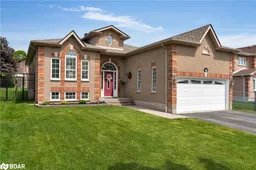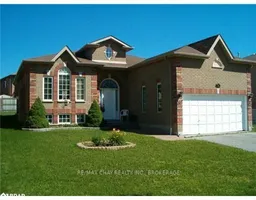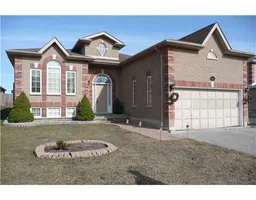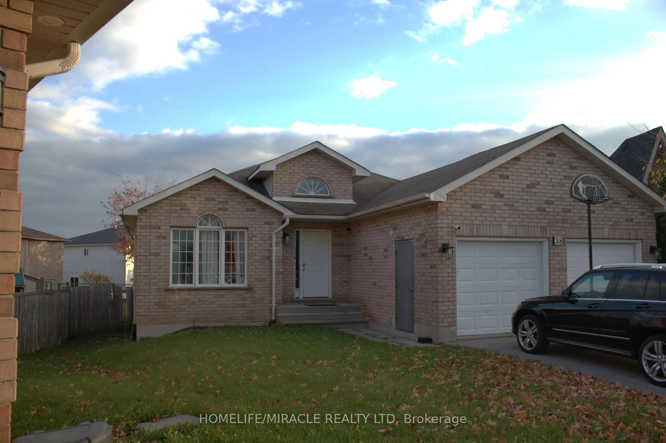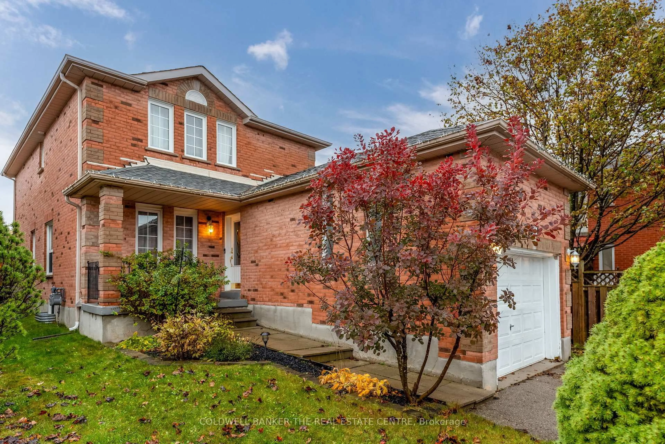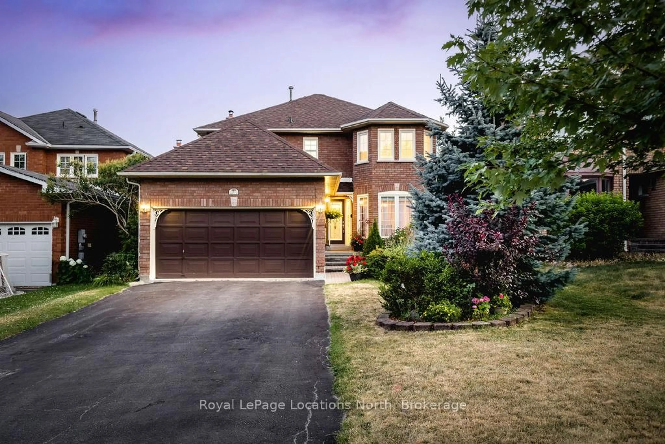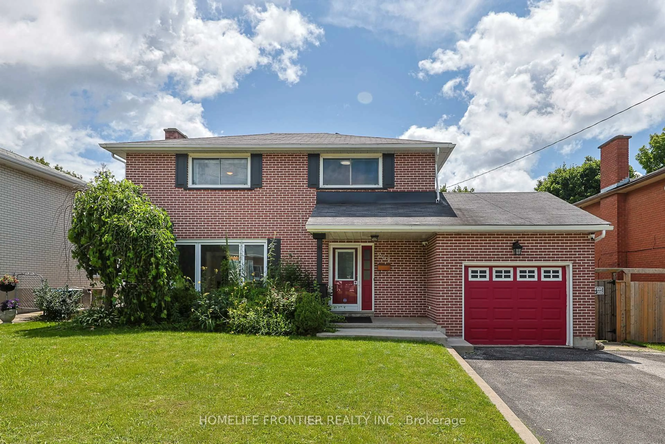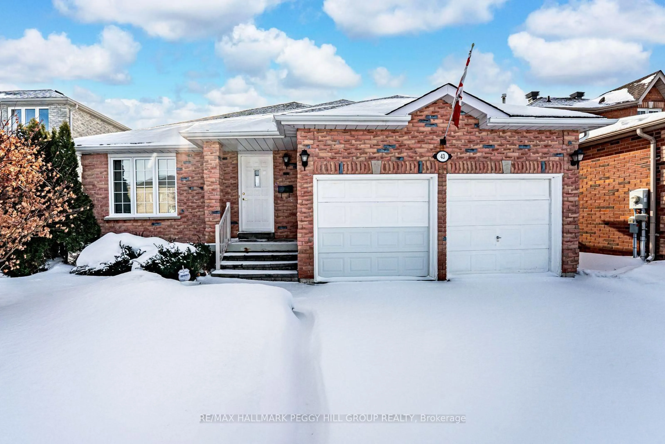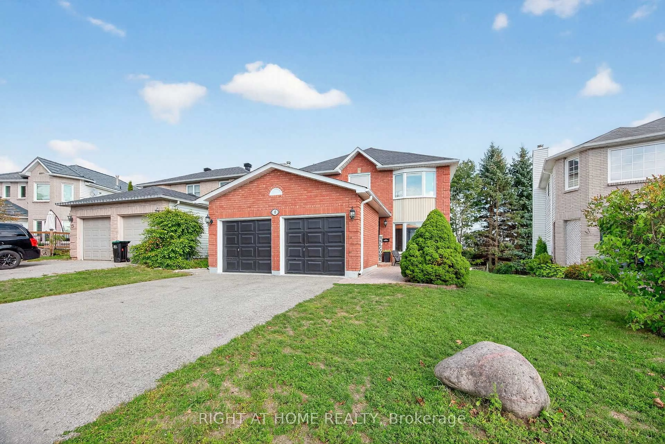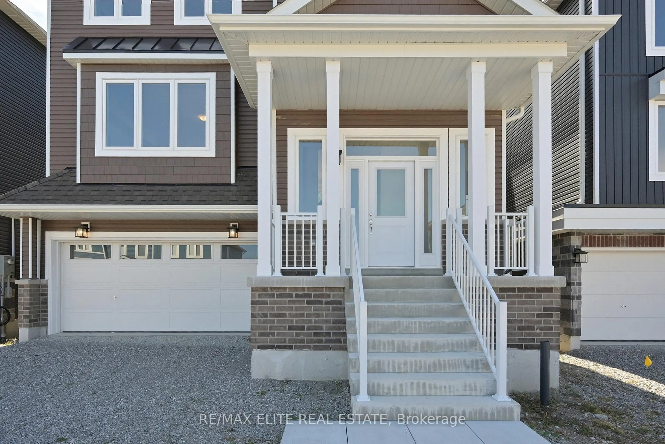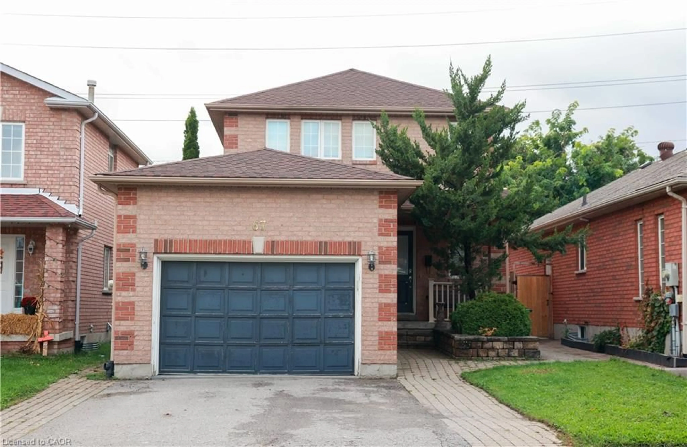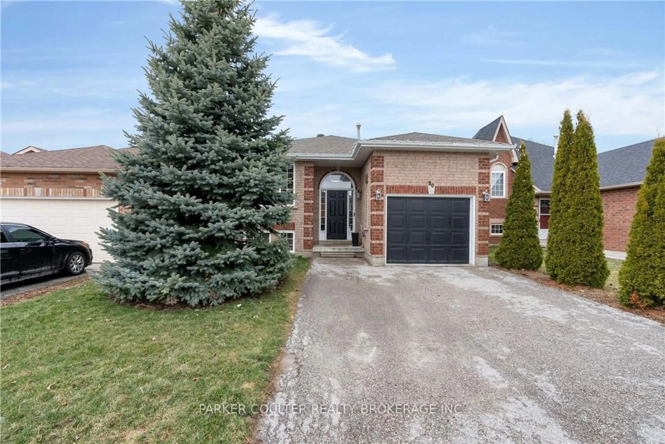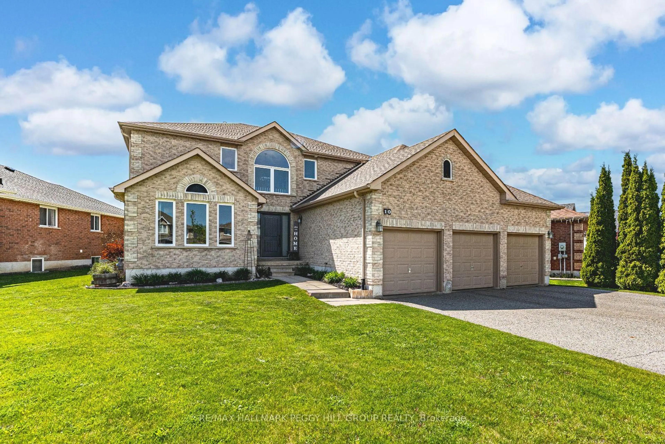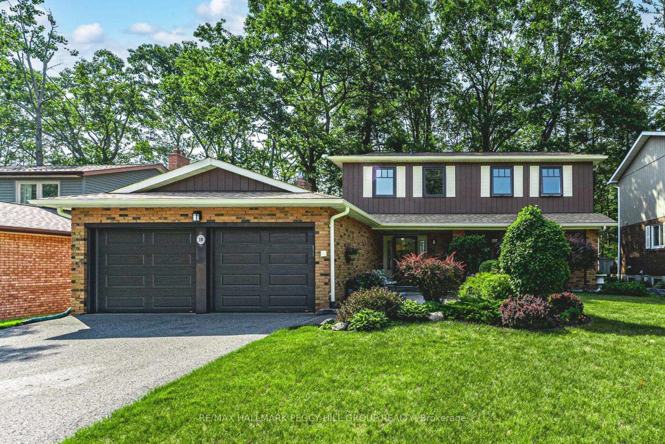Rarely offered, all brick raised ranch bungalow in a fantastic neighbourhood! Quiet, family friendly area of quality Morra built homes, walking distance to schools, parks, EP land, nature trails and more! Approx 2800 sq ft finished, with a large, versatile layout - ideal for families seeking multi-generational living spaces, second suite or in-law potential. The bright and open upper level flows from the spacious eat in kitchen, with quality stainless appliance package, breakfast bar and space for the whole family. Hardwood floors adorn the entire upper level, with the generously sized living room offering plenty of natural light and a cozy fireplace. Large primary bedroom with walk in closet, modern 4 pc ensuite w/heated floors and soaker tub. 2nd bedroom has a separate study nook, private 3 pc bathroom and bonus utility closet large enough for main floor laundry. The truly expansive lower level boasts a second fireplace, and offers endless potential to customize to your unique needs; office, home gym, home theatre, games room or additional bedrooms are all made possible with the open design. The lower level bedroom has bright above grade windows, multiple closets and it's own private 3 pc bath which has been recently renovated as well. Oversized laundry and utility space with additional storage and future development potential for added flexibility. Inside entry from the extra tall double garage leads to upper or lower levels, there is an additional storage loft and a handy workbench for all your projects. The exterior is equally well cared for, with manicured lawns, mature plantings, garden shed and a walkout direct from the kitchen to your covered pergola with firepit area - perfect for entertaining family and friends. Location wise you are close to everything Barrie has to offer; quick commuter access, beautiful waterfront, golf, skiing, etc. This one checks off so many boxes, pride of ownership throughout!!! Book your showing today, this will not last.
Inclusions: LG Fridge, Samsung Stove, LG Built In Microwave Range Hood, Bosch Dishwasher, LG Clothes Washer & Dryer, Central Vac w/Acc's, Garage Door Opener w/remote, 2x kitchen bar stools, Pergola and patio furniture, Firepit, Wrought Iron Bench, All Existing Window Coverings and California Shutters, Foyer Coat rack, brown pantry cabinets in Laundry Rm, workbench in garage, Water Softener, HRV (disconnected), HWT - Owned
