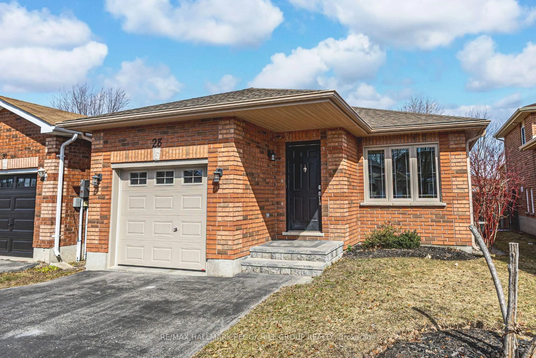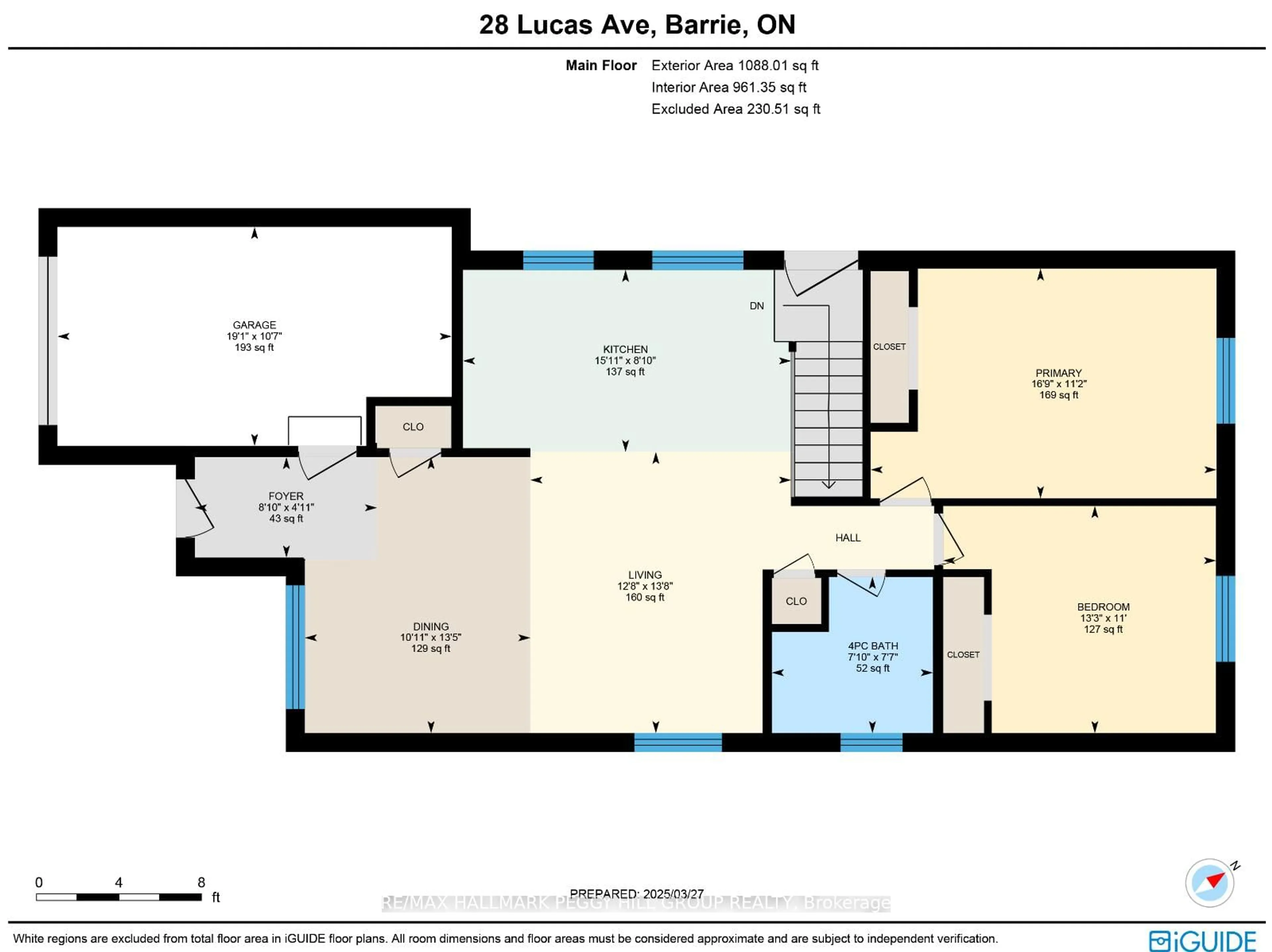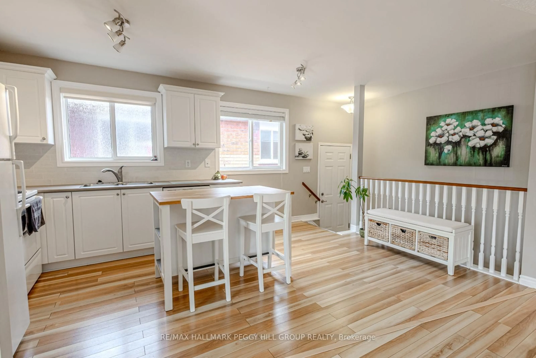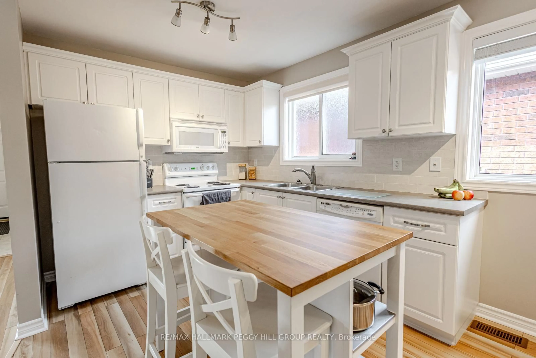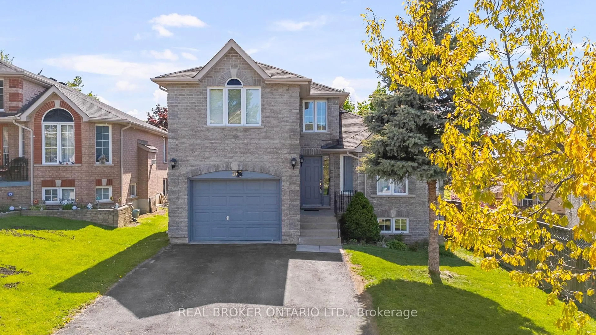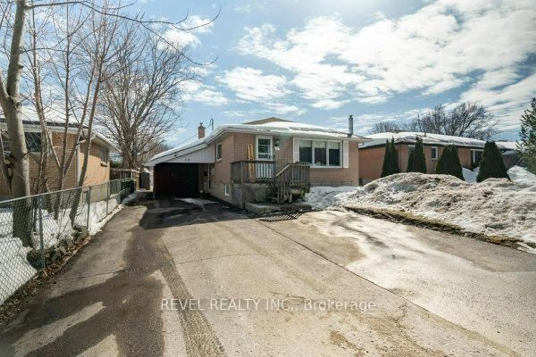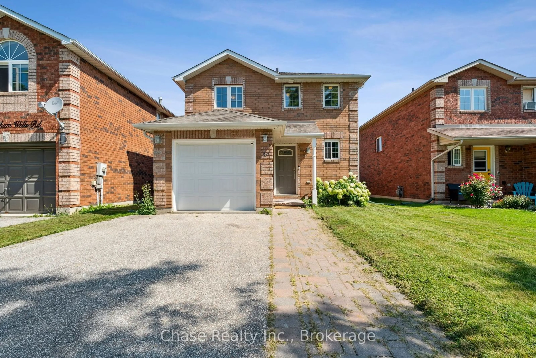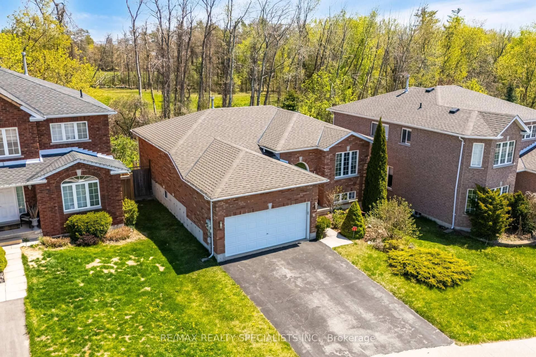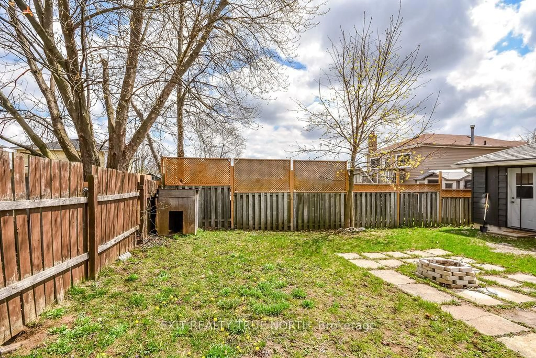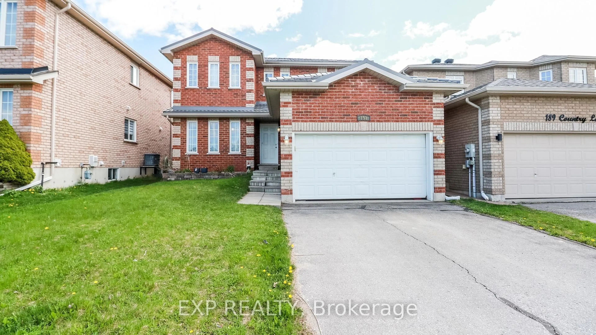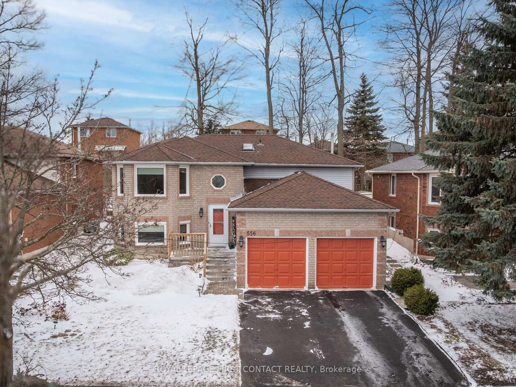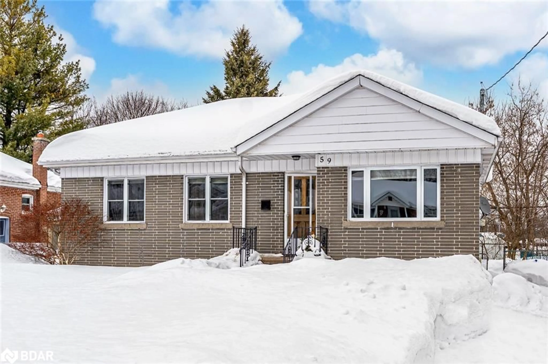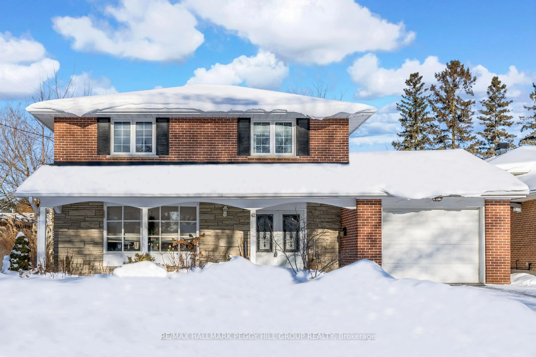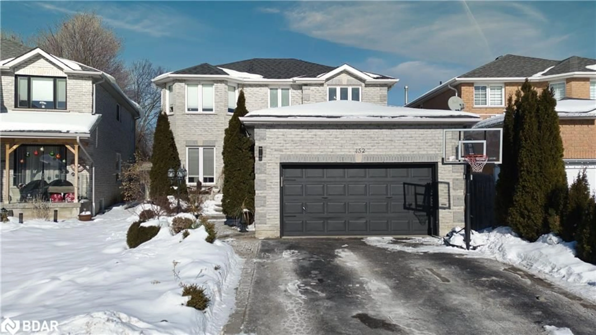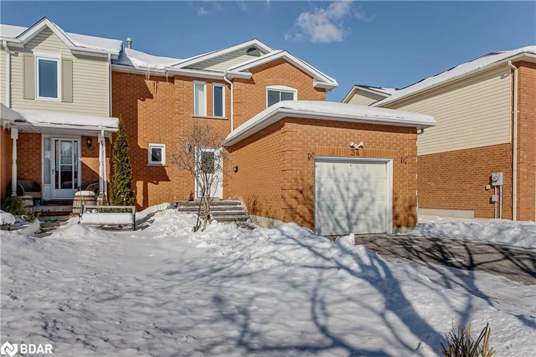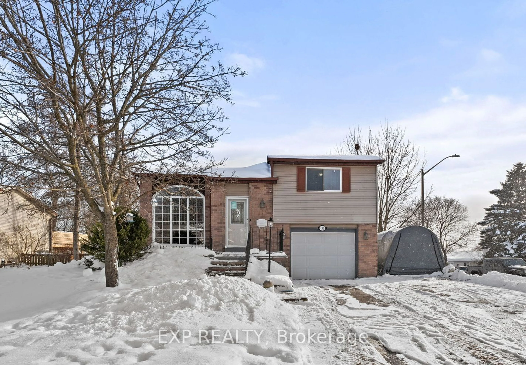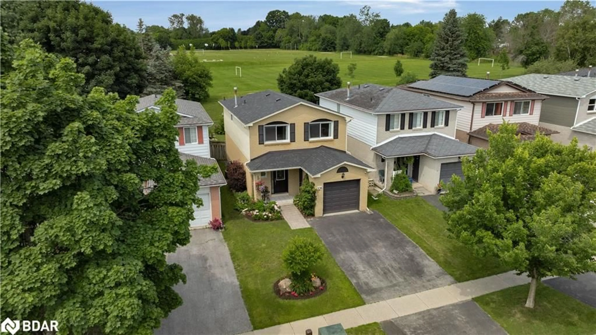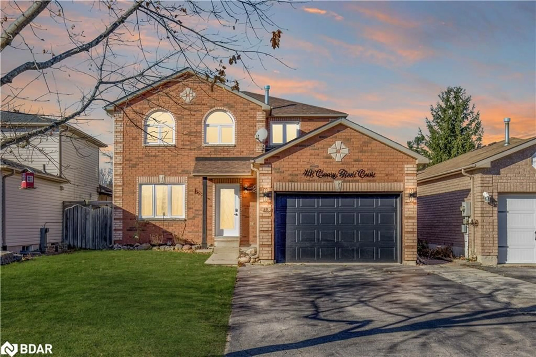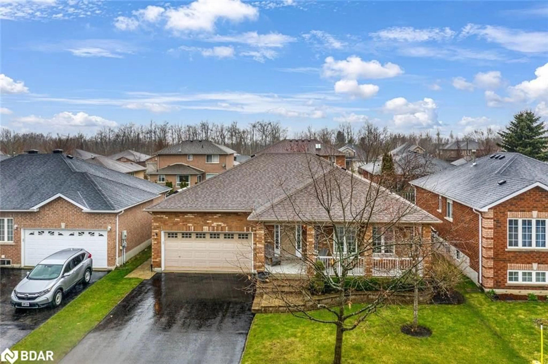28 Lucas Ave, Barrie, Ontario L4N 9M8
Contact us about this property
Highlights
Estimated ValueThis is the price Wahi expects this property to sell for.
The calculation is powered by our Instant Home Value Estimate, which uses current market and property price trends to estimate your home’s value with a 90% accuracy rate.Not available
Price/Sqft$899/sqft
Est. Mortgage$3,303/mo
Tax Amount (2024)$4,277/yr
Days On Market28 days
Total Days On MarketWahi shows you the total number of days a property has been on market, including days it's been off market then re-listed, as long as it's within 30 days of being off market.64 days
Description
CHARMING, BRIGHT, & WELL-MAINTAINED BUNGALOW IN FAMILY-FRIENDLY HOLLY NEIGHBOURHOOD! Tucked into a quiet street in Barries Holly neighbourhood, this bright and beautifully maintained bungalow offers comfort, charm, and everyday convenience just steps from both the elementary and high school, plus nearby Bear Creek Park. From the moment you arrive, the brick exterior, tidy front entrance and great curb appeal set the tone for whats inside. The open-concept layout is flooded with natural light, featuring neutral paint tones, timeless finishes and an airy feel throughout. The kitchen is as functional as it is inviting, with white cabinetry, an island with seating, updated counters and a newer subway tile backsplash. Good-sized bedrooms provide comfortable spaces to unwind, while the bathrooms feature newer vanities for a fresh touch. Downstairs, the finished basement expands your living space with a spacious rec room, third bedroom and full bathroom - perfect for guests, teens or extended family. Enjoy summer days in the fenced backyard with an interlock patio and gates on both sides. With pride of ownership displayed throughout, added efficiency thanks to topped-up attic insulation, and windows and roof that have been updated over the years, this #HomeToStay stands out in all the right ways!
Property Details
Interior
Features
Main Floor
Foyer
1.5 x 2.69Primary
3.4 x 5.112nd Br
3.35 x 4.04Kitchen
2.69 x 4.85Exterior
Features
Parking
Garage spaces 1
Garage type Attached
Other parking spaces 2
Total parking spaces 3
Property History
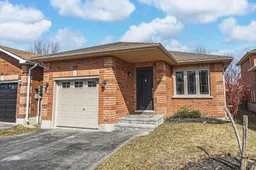 20
20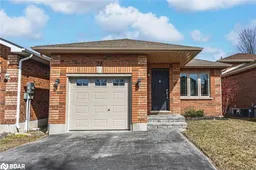
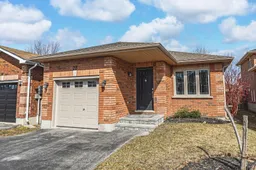
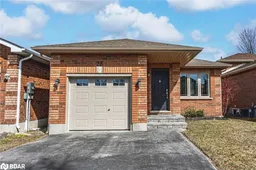
Get up to 1% cashback when you buy your dream home with Wahi Cashback

A new way to buy a home that puts cash back in your pocket.
- Our in-house Realtors do more deals and bring that negotiating power into your corner
- We leverage technology to get you more insights, move faster and simplify the process
- Our digital business model means we pass the savings onto you, with up to 1% cashback on the purchase of your home
