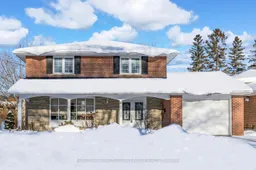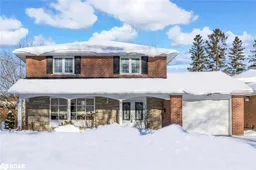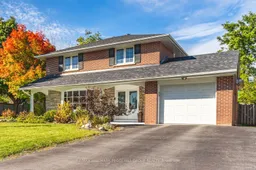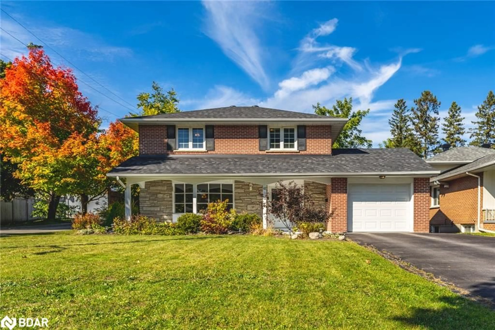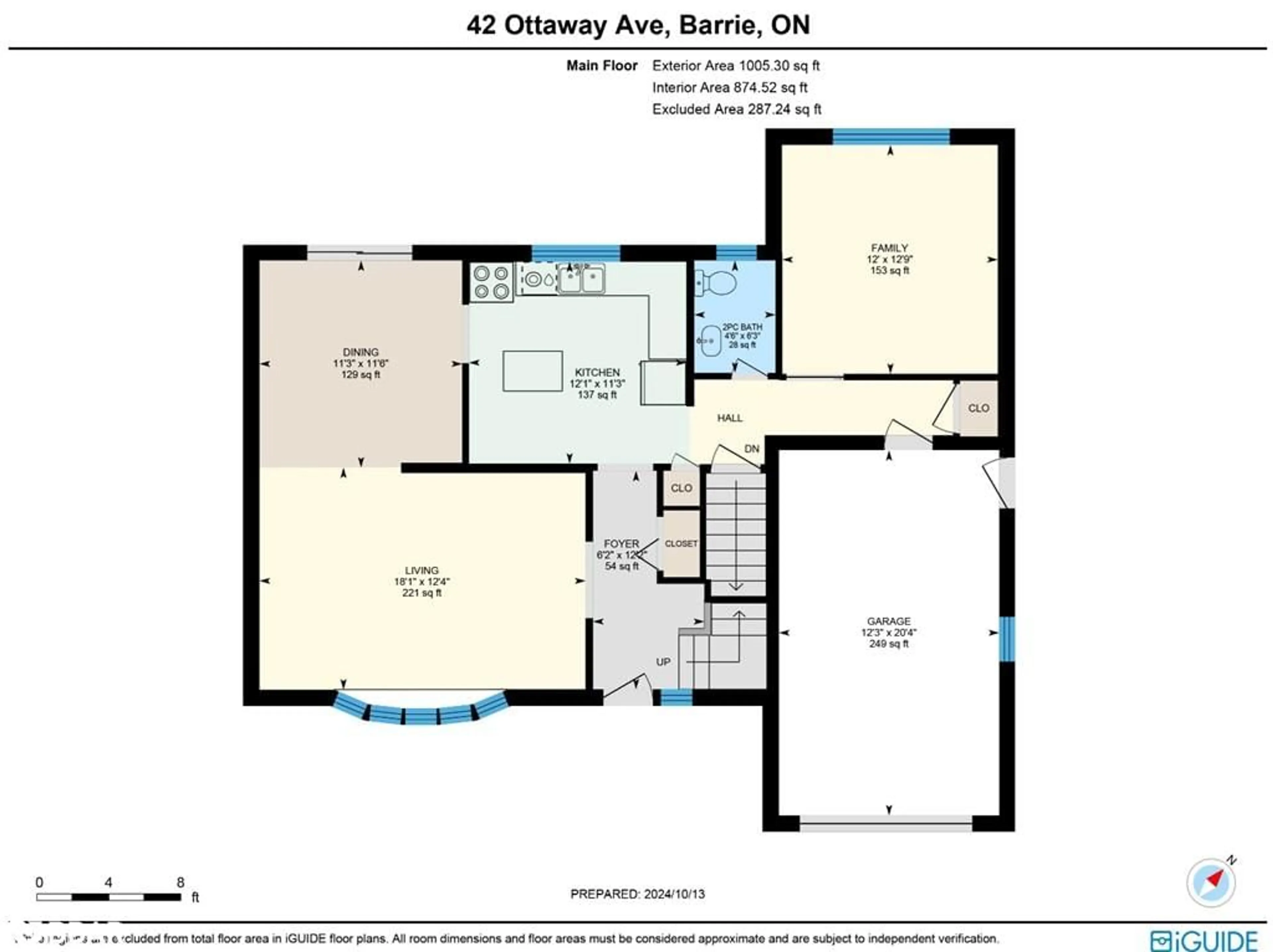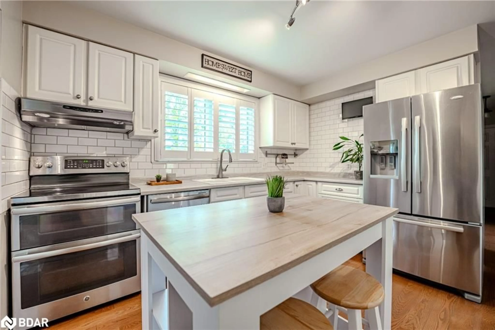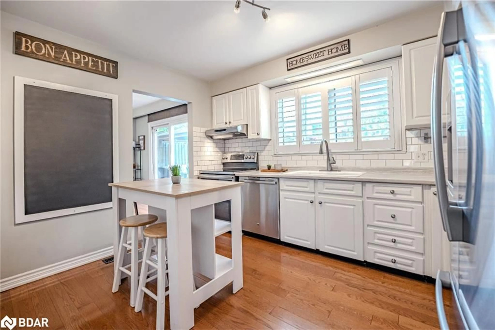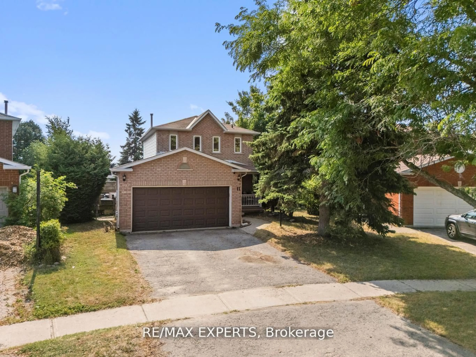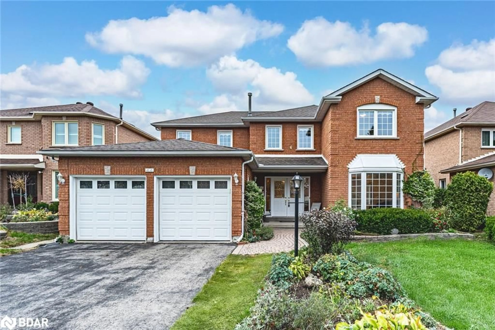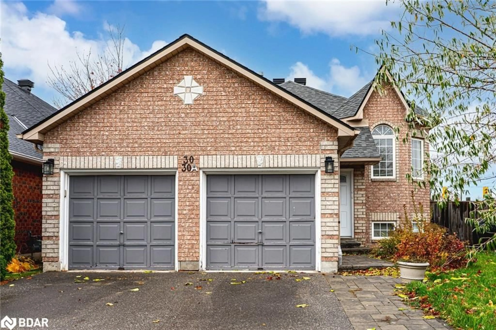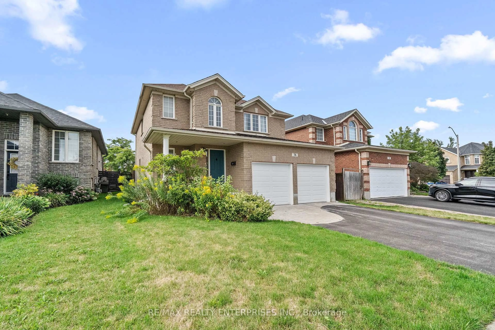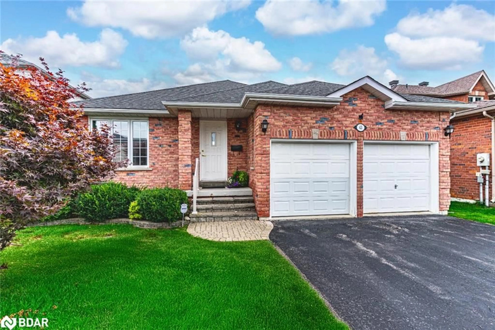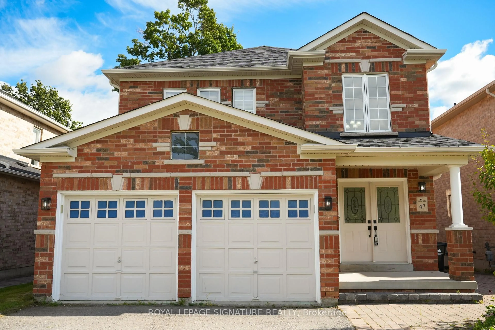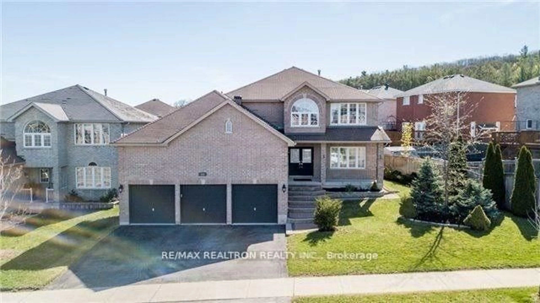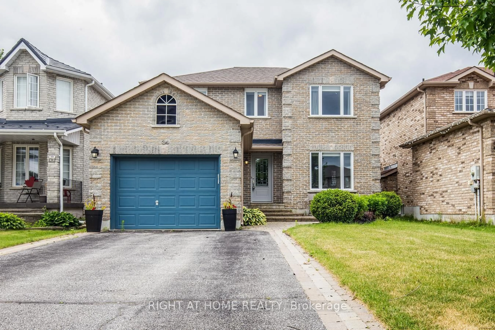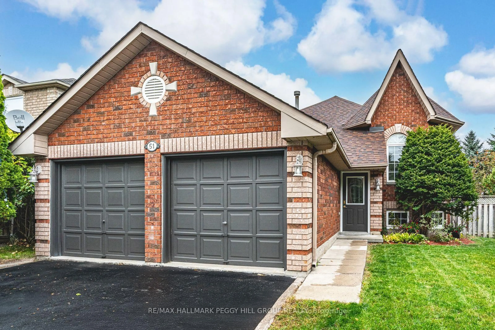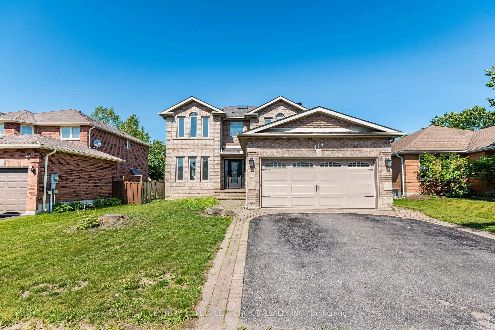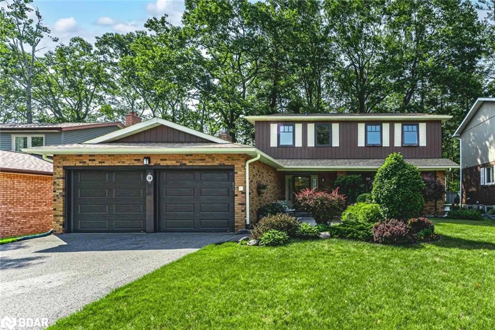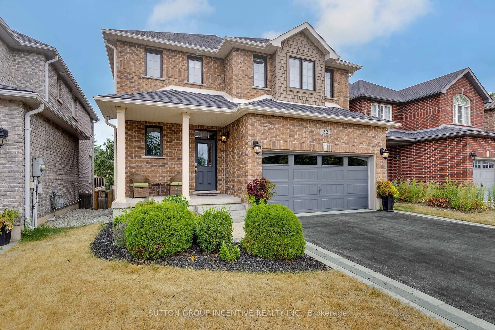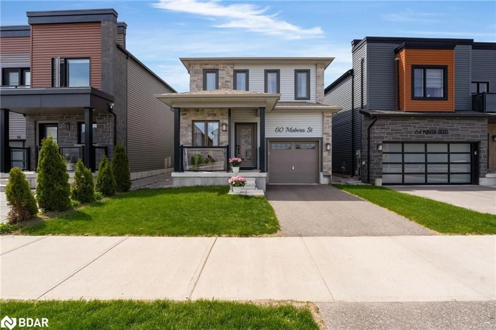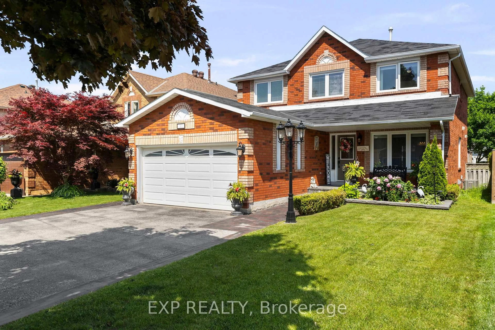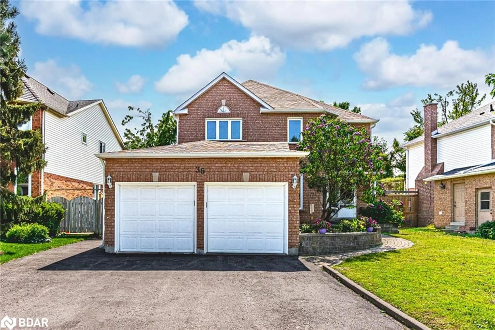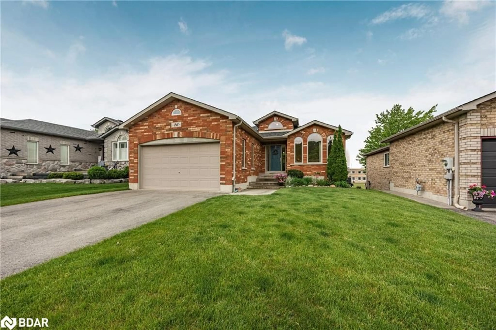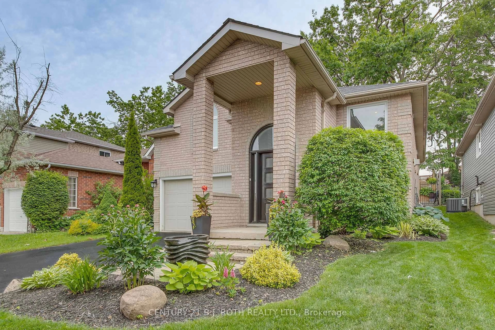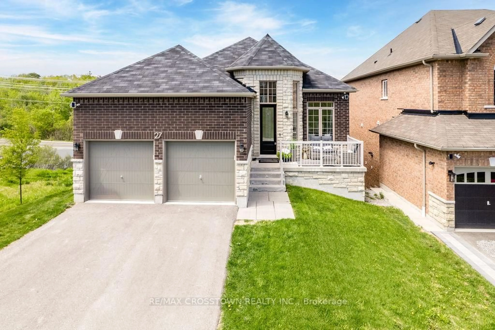42 Ottaway Ave, Barrie, Ontario L4M 2W9
Contact us about this property
Highlights
Estimated valueThis is the price Wahi expects this property to sell for.
The calculation is powered by our Instant Home Value Estimate, which uses current market and property price trends to estimate your home’s value with a 90% accuracy rate.Not available
Price/Sqft$415/sqft
Monthly cost
Open Calculator
Description
CHARMING 2-STOREY SET ON A CORNER LOT IN A PRIME LOCATION WITH MODERN UPGRADES! Step into this stunning 2-storey home that has everything you’ve been searching for! Perfectly located near excellent schools, picturesque parks, the GO Train, Highway 400 access, and the breathtaking shores of Lake Simcoe. Enjoy a quick 5-minute drive or leisurely 30-minute walk to downtown Barrie and the Farmer's Market. Set on a spacious 59 x 133 ft corner lot, this home offers a generous, fenced backyard complete with a shed, a gazebo, and easy access from the side street, perfect for entertaining and outdoor fun! Major upgrades, including newer shingles and windows, provide long-term durability and energy efficiency. The home boasts a charming brick and stone exterior, a lovely covered front porch, and an attached garage equipped with a Tesla car charger. Inside, the functional layout spans over 1,700 sq ft of above-grade living space filled with natural light. Impeccably clean and well-maintained, this home shines with tasteful finishes throughout. The kitchen is well-equipped with ample white cabinetry, pantry storage, stainless steel appliances, and a stylish subway tile backsplash. Featuring two inviting spaces for entertaining and relaxation, this home offers a cozy family room and a sophisticated living room. With four generously sized bedrooms, there’s room for everyone! The partially finished basement features a versatile rec room, ideal for entertainment, relaxation, or any lifestyle needs. Don’t miss your chance to own this beauty in one of Barrie’s most sought-after locations!
Property Details
Interior
Features
Main Floor
Kitchen
3.43 x 3.68Foyer
3.71 x 1.88Dining Room
3.51 x 3.43Living Room
3.76 x 5.51Exterior
Features
Parking
Garage spaces 1
Garage type -
Other parking spaces 4
Total parking spaces 5
Property History
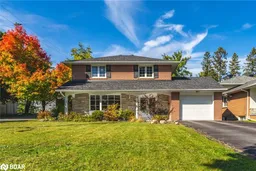 24
24