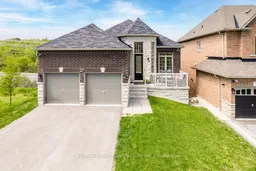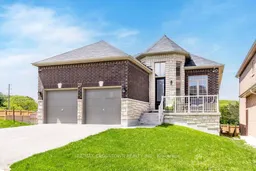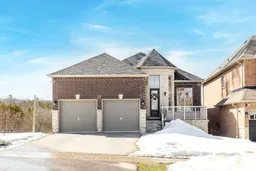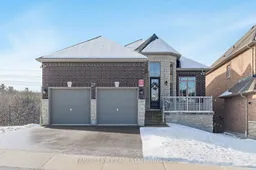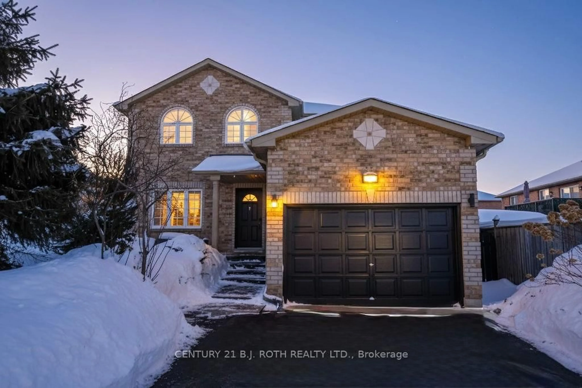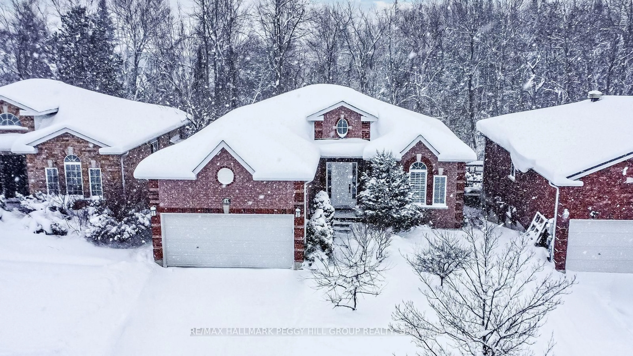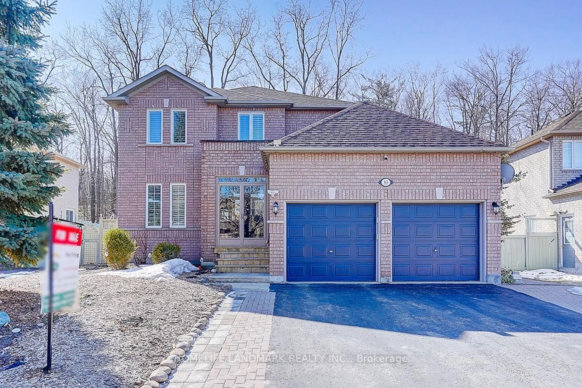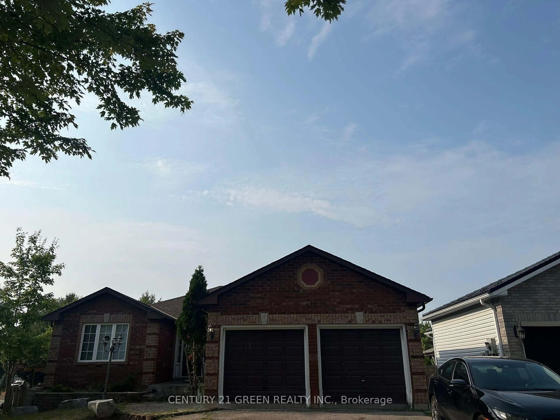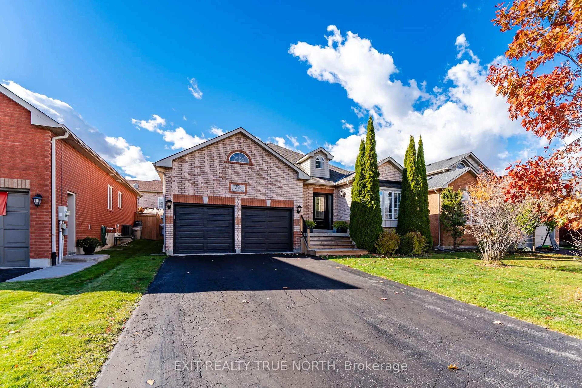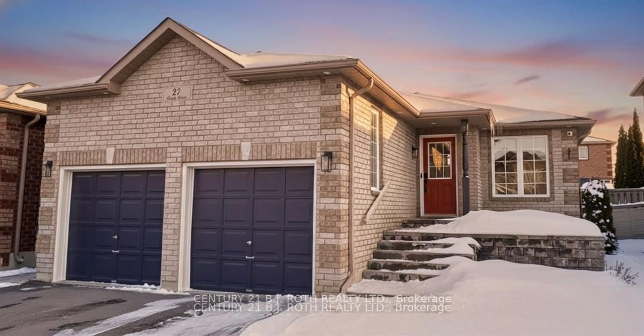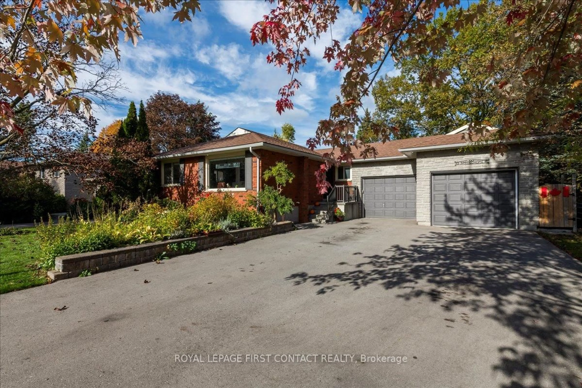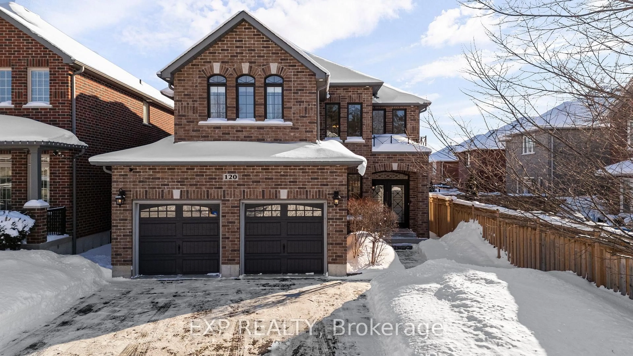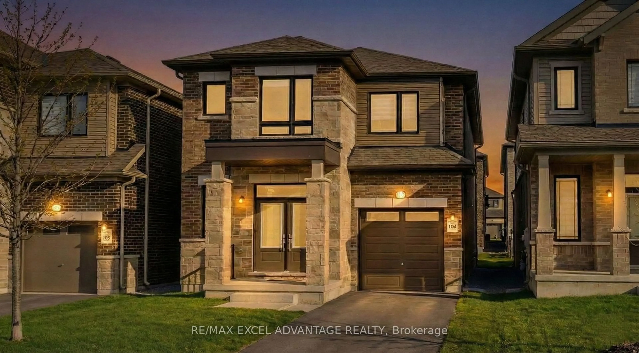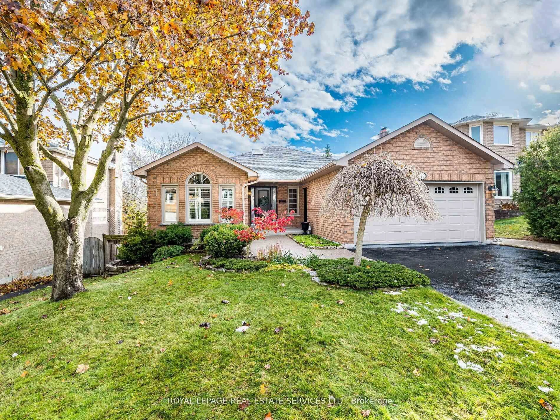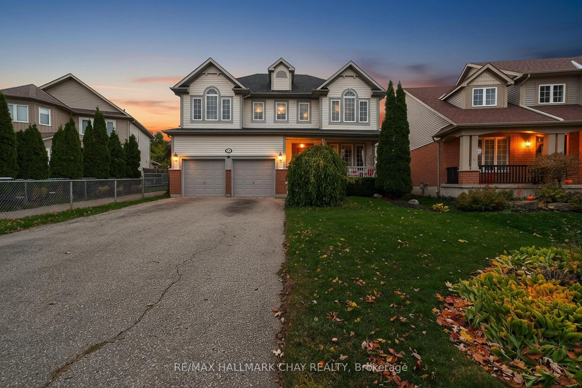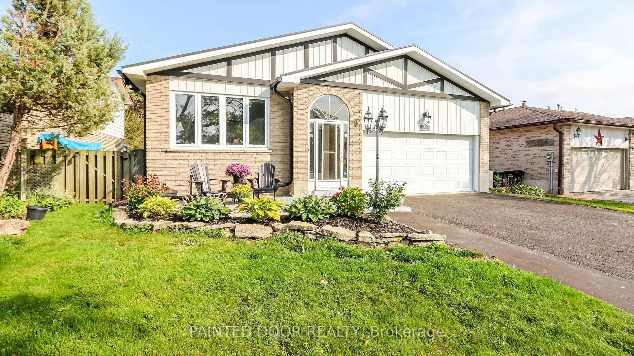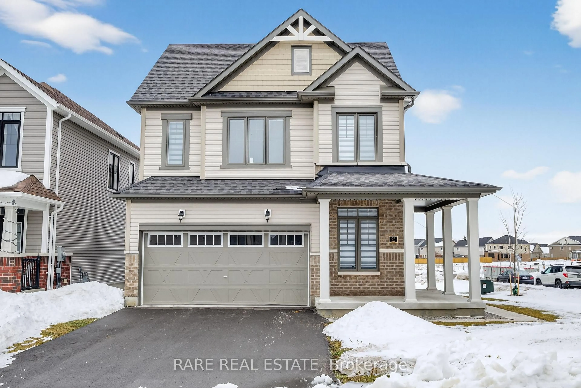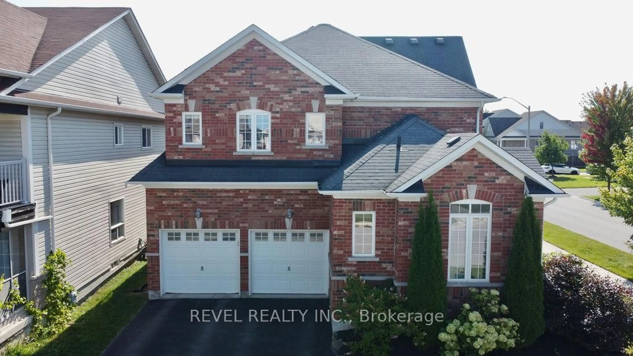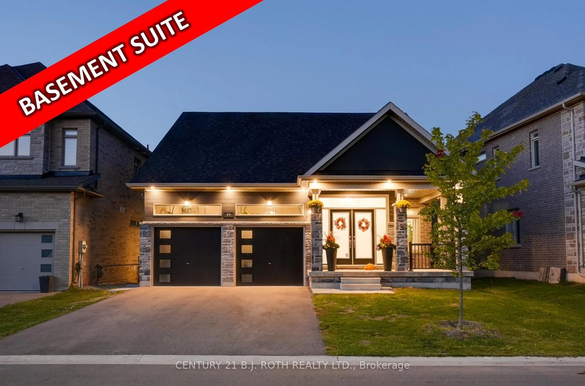Nestled in the coveted Ardagh Bluffs, this stunning raised bungalow offers over 3000 sq. ft. of exquisite living space with a walkout basement, soaring 10' main floor ceilings, and 9' ceilings on the lower level. Flooded with natural light through expansive windows, this home boasts over $200,000 in custom upgrades, including hardwood floors, designer finishes, and spa-like bathrooms with curbless shower and heated floors in Primary Ensuite. The chefs kitchen is a culinary dream, featuring premium appliances and elegant cabinetry. Lower level features a feeling of main floor living with walk-out and large windows, perfect for in-law suite, a massive living area, 2 large bedrooms, 4 piece bathroom and loads of storage. The open-concept design is perfect for entertaining and enjoying perfect sunset's from inside or out on the back deck in your private yard. Just steps to scenic walking trails, this is luxury living at its finest!
Inclusions: Fridge, Induction Cook top, Convection Oven, Convection Microwave Oven, Warming Drawer,Dishwasher,Washer, Dryer, Existing Light Fixtures, Existing Window Coverings.
