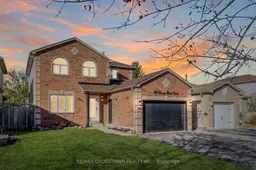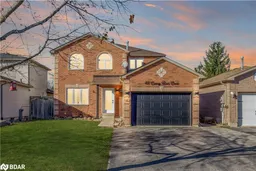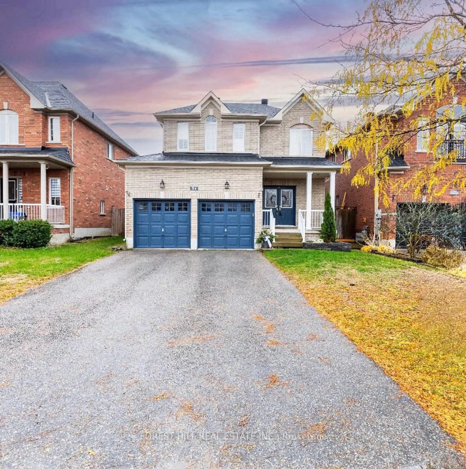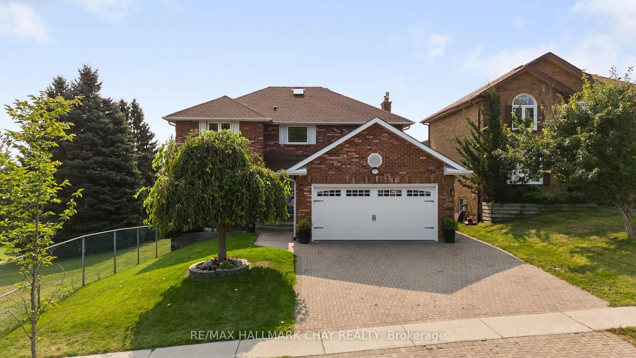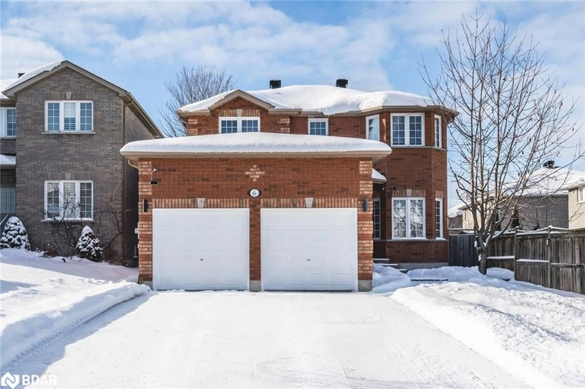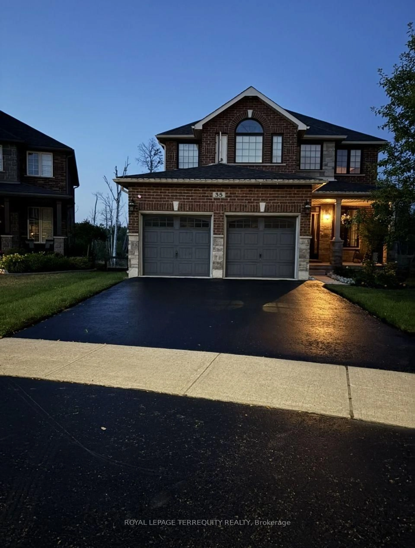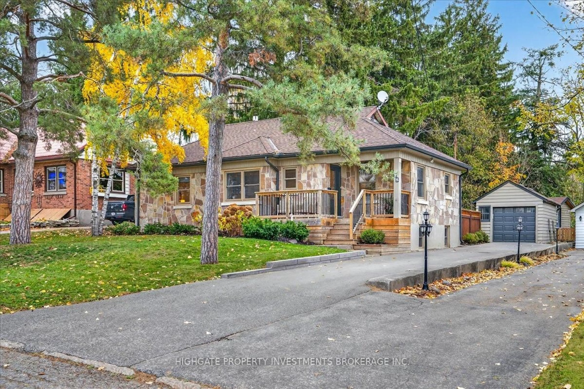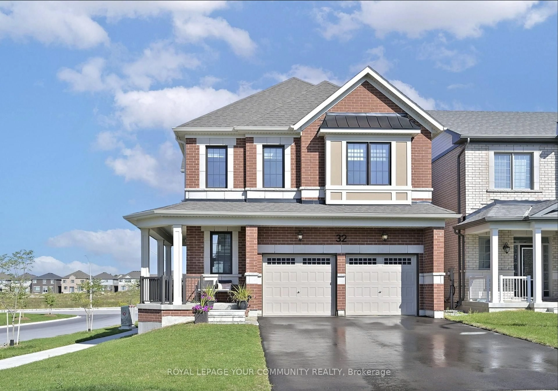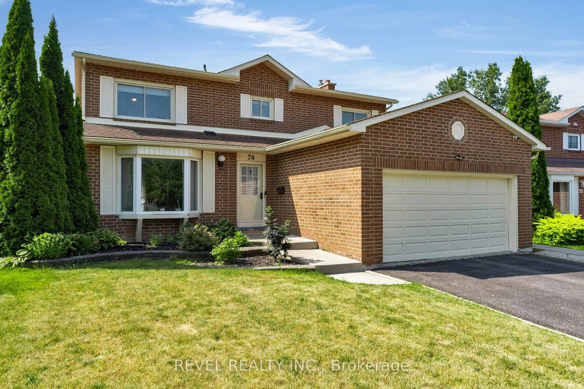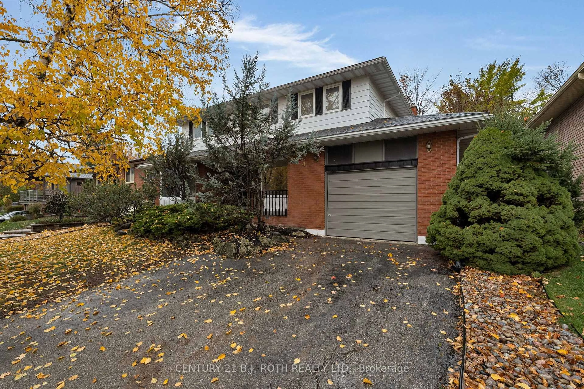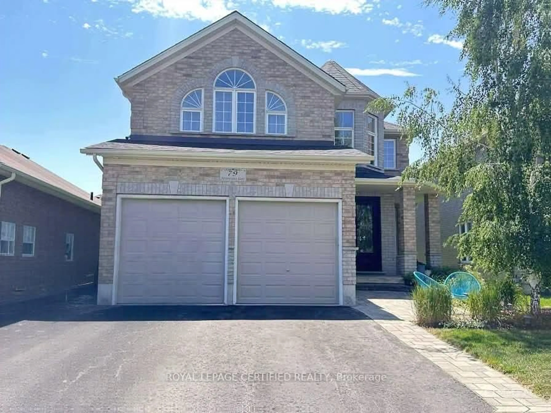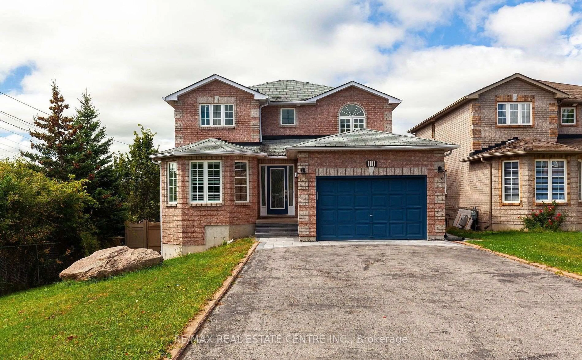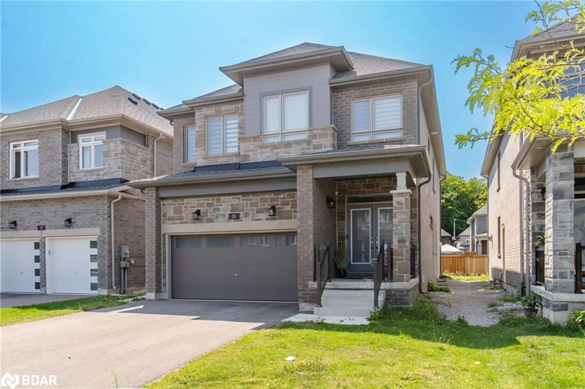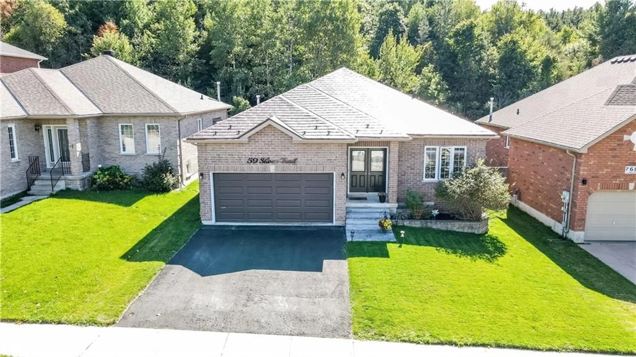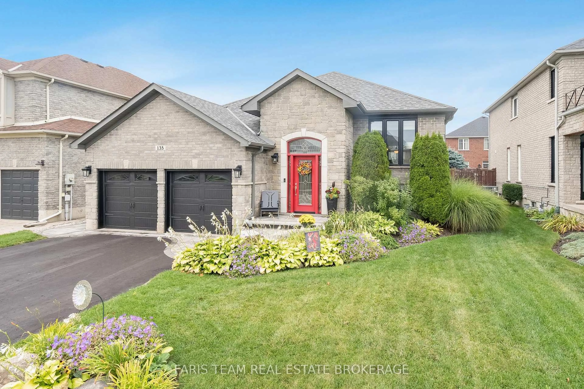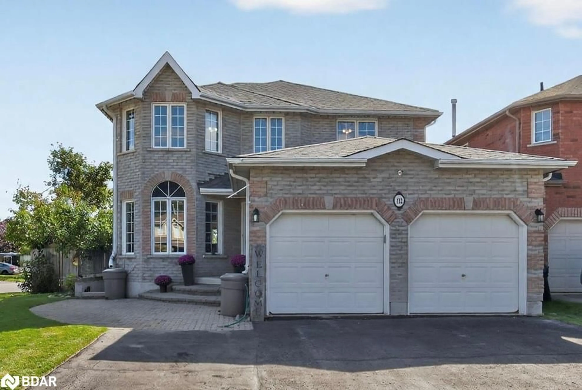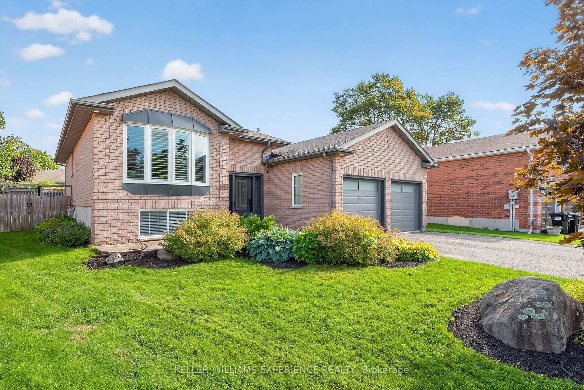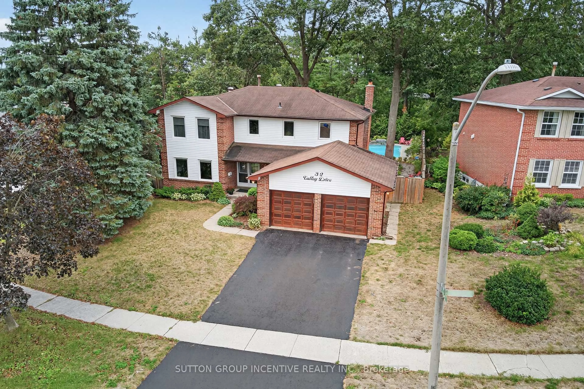This beautifully renovated, turnkey family home sits on a quiet court in the desirable Holly neighbourhood in South Barrie. Featuring 4 bedrooms and 2.5 baths, this home has been updated throughout with modern finishes. The main floor boasts all-new luxury vinyl plank flooring throughout, a completely redesigned eat-in kitchen with new cabinets, new appliances, and stylish countertops, plus fully renovated bathrooms with contemporary fixtures. The living room flows into a cozy family room with a gas fireplace, perfect for family gatherings. Upstairs, you'll find new carpet in the bedrooms and the convenience of a second-floor laundry room. The spacious lower level offers a wide open rec room, an additional bedroom, and a 3-piece bath. Outside, enjoy two walkouts to a fully fenced backyard complete with a large covered deck, a patio, and a storage shed. Additional upgrades include a brand new entry door, newer windows, and updated lighting throughout. Located in a family-friendly neighborhood, this home is a short walk to schools, close to shopping, and offers easy access to major arteries and highways. Quick Closing Available!
Inclusions: Fridge, Stove, Dishwasher, Range Hood, Washer, Dryer
