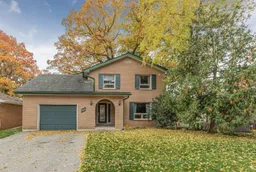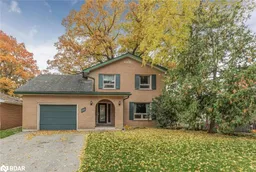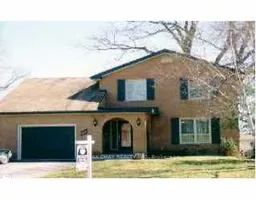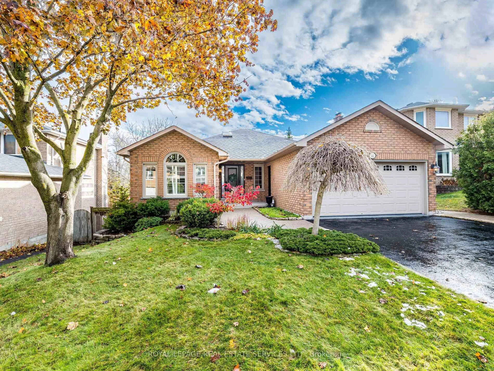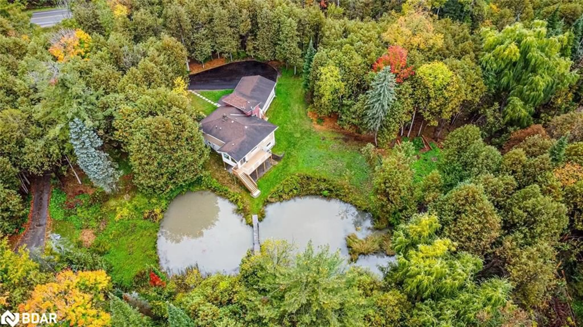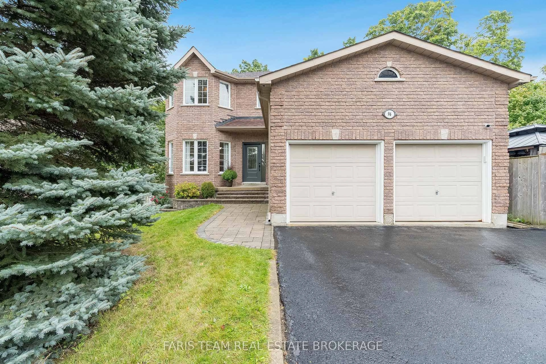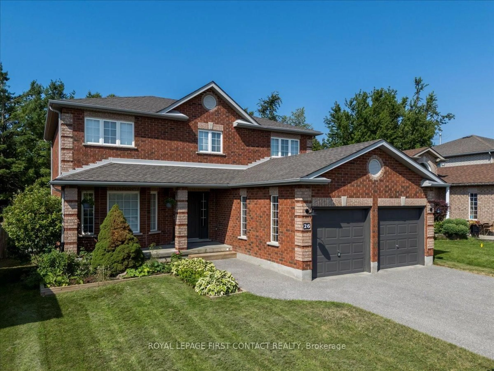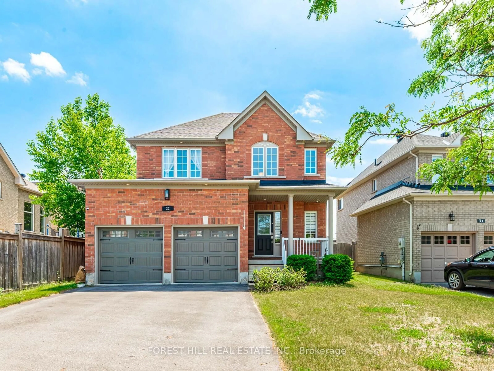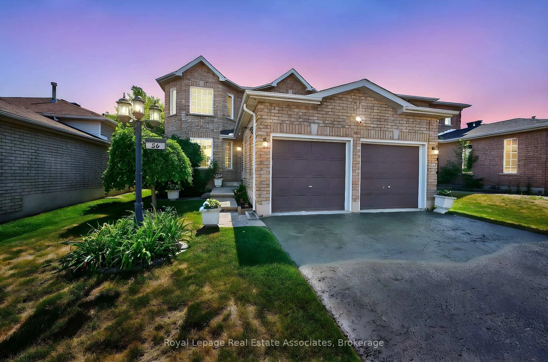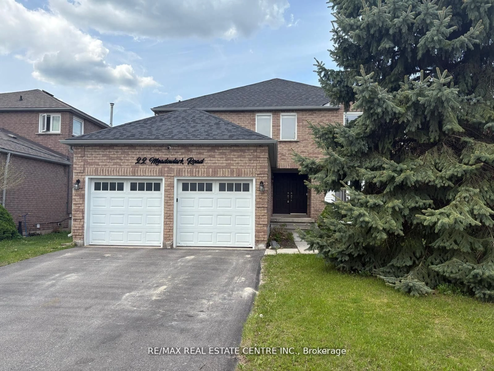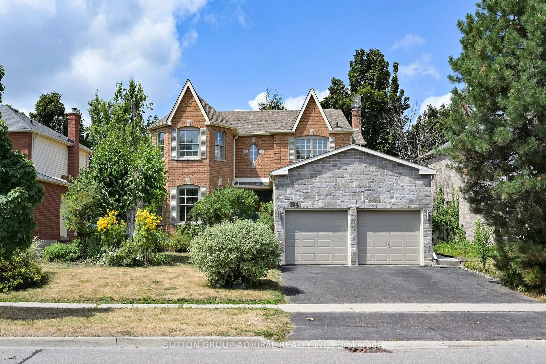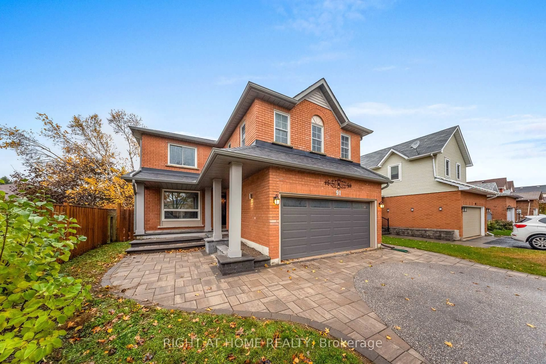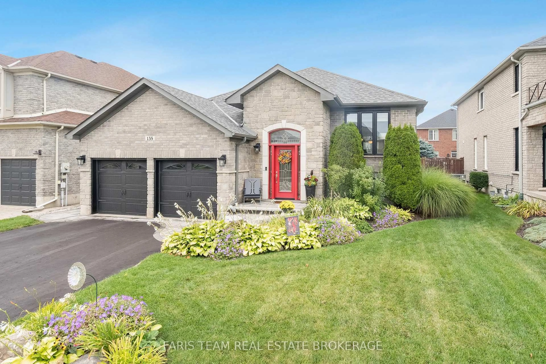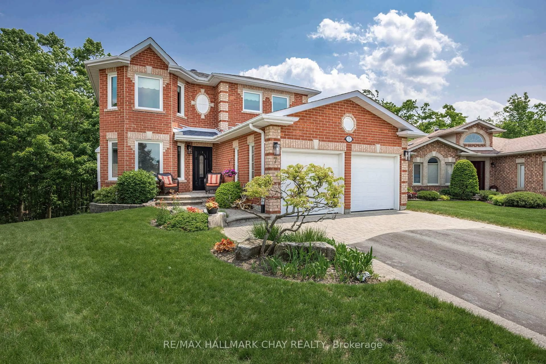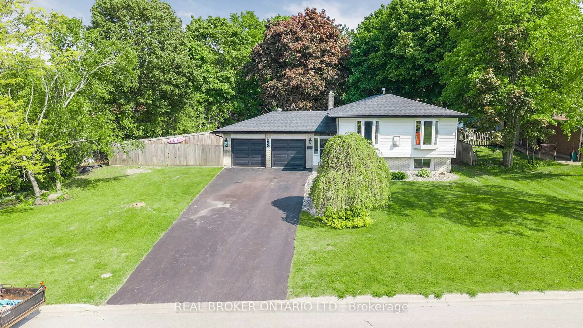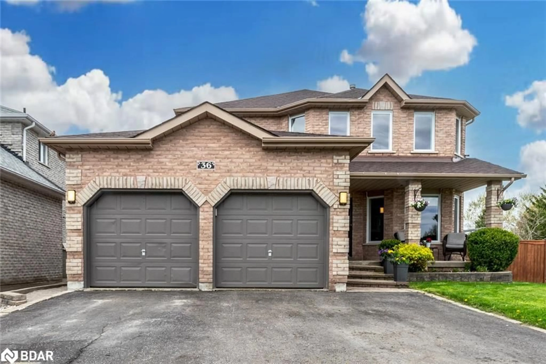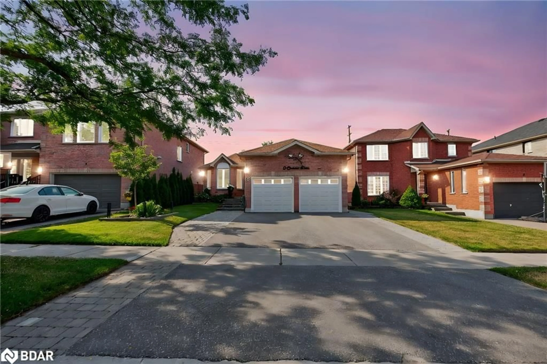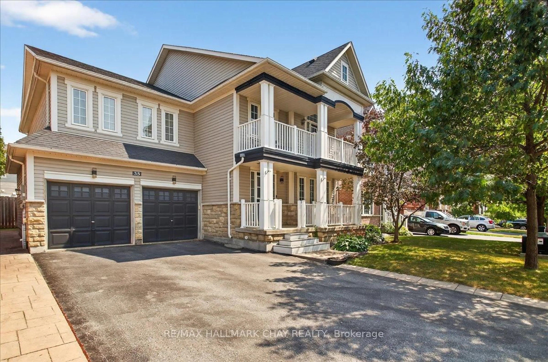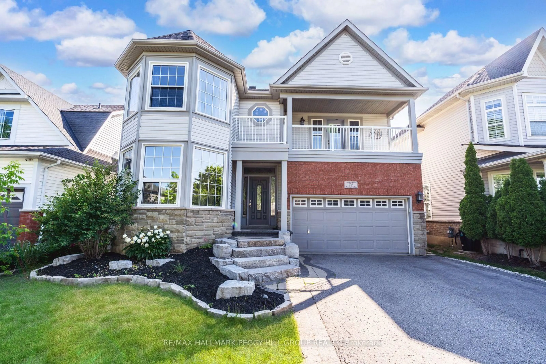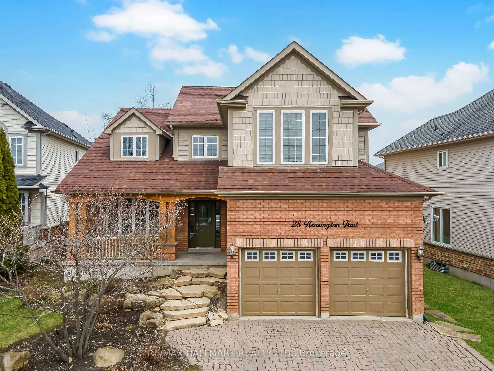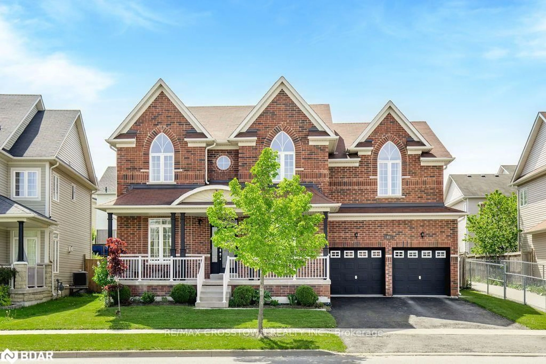All brick 4 + 2 bedroom, 3 1/2 bath Sunnidale area home with separate entrance walkout basement. Double wide usable long driveway. Covered front entrance. Large 55 x 165 foot mature lot with the most unbelievable beautiful large tree thats worth the price of admission! South facing back yard & access to in-law apartment in the finished lower level, loads of space, 2 bedrooms, 2nd kitchen, gas fireplace, laundry & more. Enter main floor foyer with living & dining rooms, an eat-in kitchen overlooking the family room & stone gas fireplace with walkout to the deck and mud/laundry room entrance from garage. 4 bedrooms up with 2 washrooms. Windows, shingles, deck & leaf gutter guards have been replaced. Gas line to the stove & BBQ and 2 gas fireplaces. Forced air gas furnace (ducts only to lower & main levels, heat rises so not a problem and electric radiant & baseboards up as well). 3500 sq ft finished on 3 levels. Pool area is set back to the rear lot line to make the yard more usable. The pool has not been opened for a couple of years & will need maintenance. Sunnidale Park to the east, schools, shopping & 400 hwy access nearby.
Inclusions: Carbon Monoxide Detector, Dryer, Garage Door Opener, Pool Equipment, Smoke Detector, Washer, 2 fridges, 2 stoves, 2 dishwashers, 2 laundry areas
