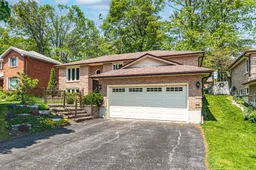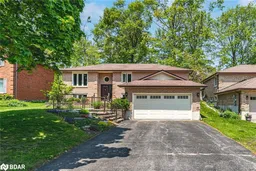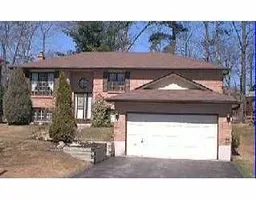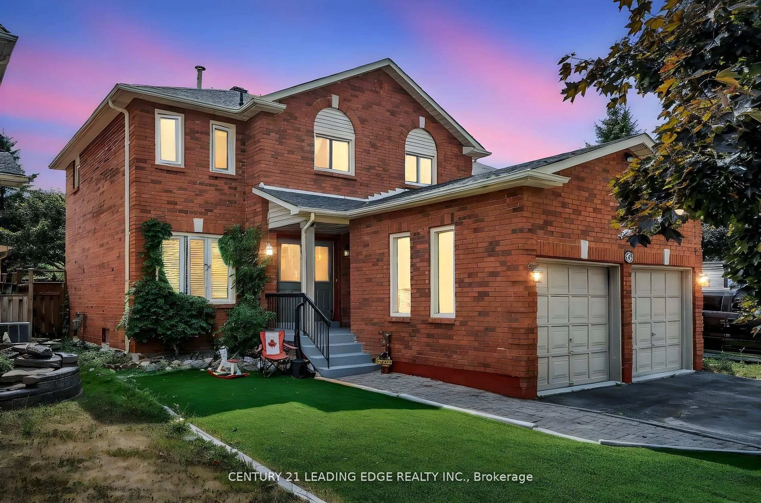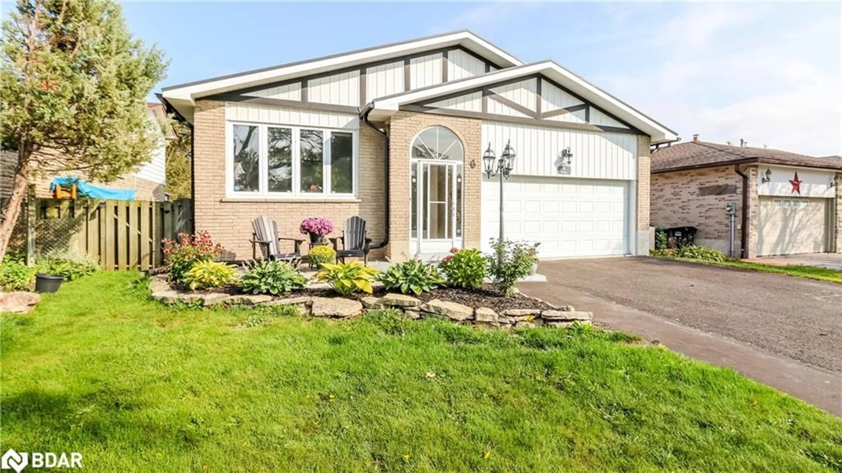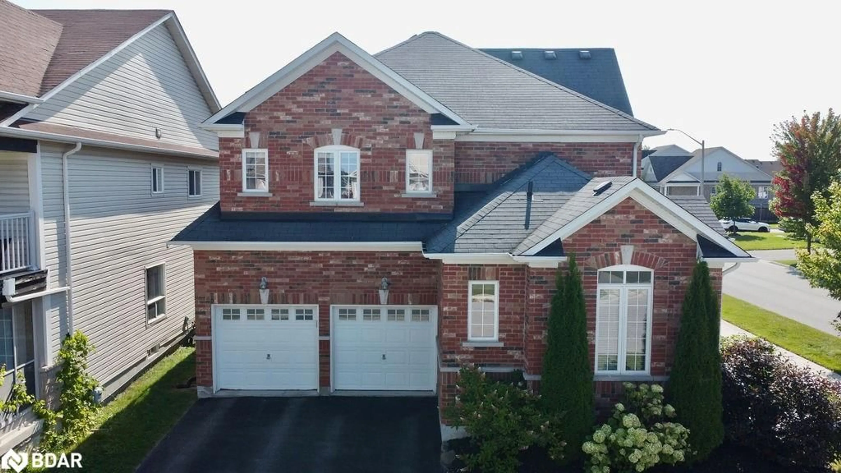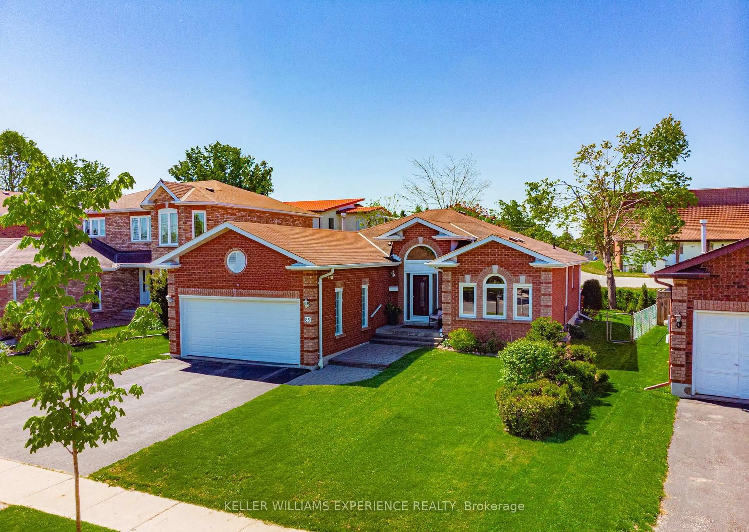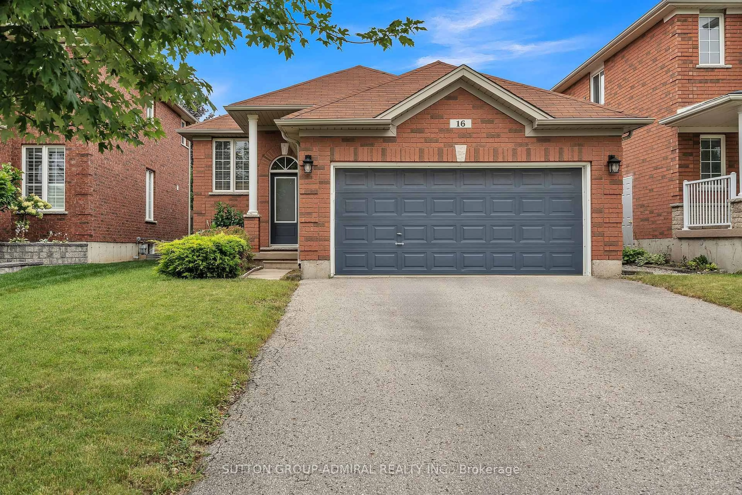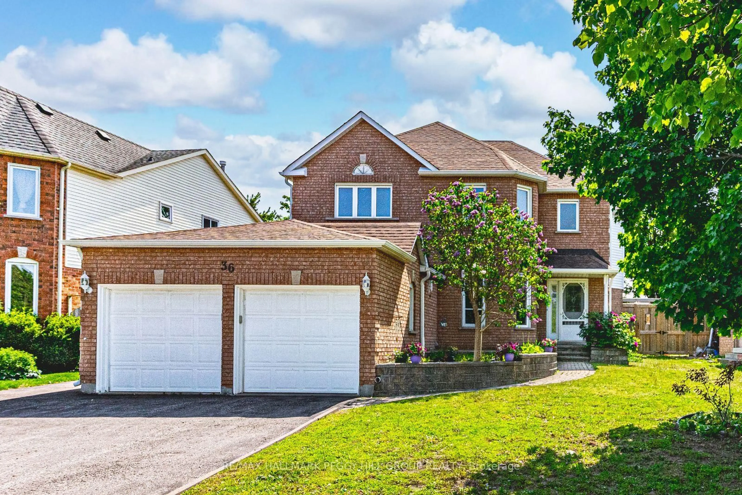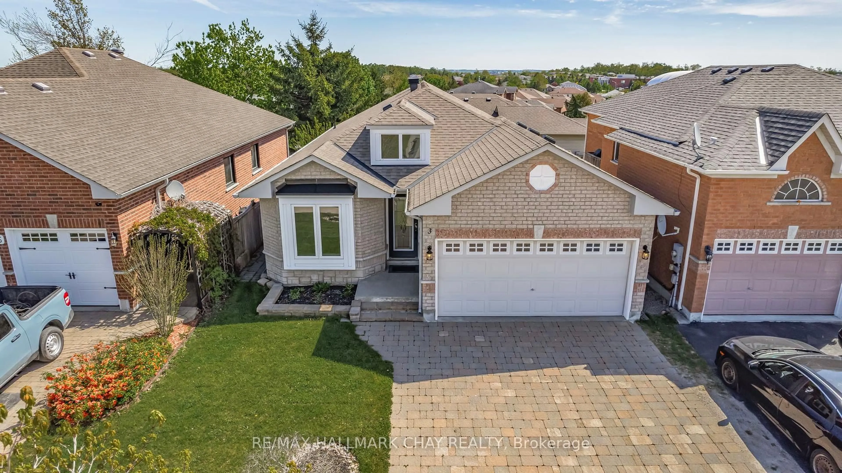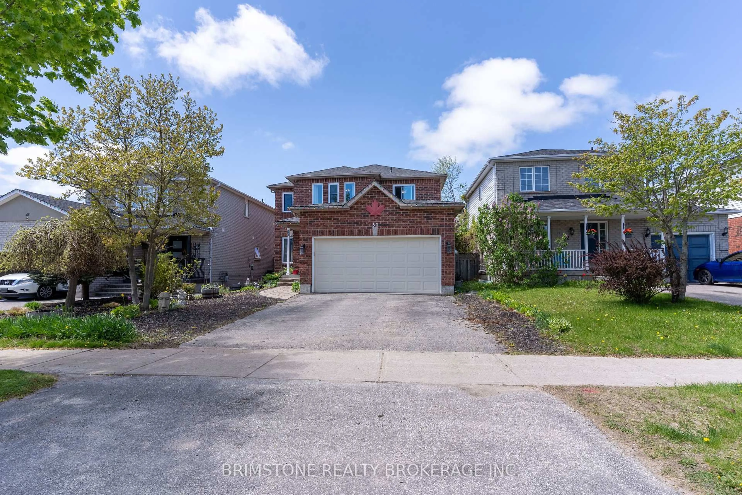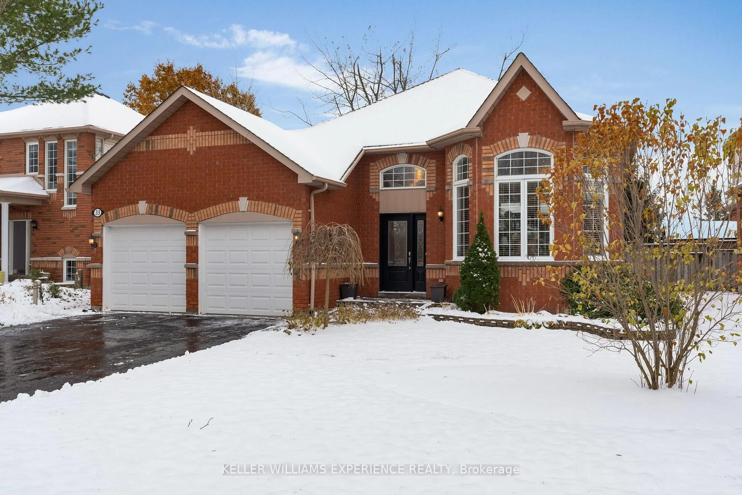IMPECCABLY MAINTAINED RAISED BUNGALOW WITH MAJOR UPGRADES & A YARD THAT FEELS LIKE YOUR OWN PRIVATE PARK! Situated on a quiet crescent in a family-friendly west Barrie neighbourhood, this beautifully maintained raised bungalow offers the perfect mix of charm, space, and convenience just minutes from schools, parks, churches, healthcare facilities, shopping, dining, and Gibbon Park. Enjoy quick access to downtown Barrie, featuring Centennial Beach, scenic walking trails, and lively waterfront events. The beautifully landscaped 60 x 125 ft lot showcases lush perennial gardens, mature trees, generous green space, a deck and a separate patio ideal for entertaining or relaxing in nature. Enjoy effortless living with a double garage offering direct interior access, a wide driveway for easy parking, a full sprinkler system to keep the gardens thriving, and a natural gas line for convenient year-round BBQing. Step into the bright living and dining room, boasting oversized front-facing windows and a walkout to the back deck, flowing seamlessly into the sunlit eat-in kitchen with dual sliding doors and tranquil yard views. The main floor includes a spacious primary bedroom with 4-pc ensuite, two additional bedrooms, and a sleek updated 3-pc bathroom with a modern glass-enclosed shower. The basement shines with a cozy rec room anchored by a gas fireplace and large windows, a flexible-use room that can be turned into your dream space, a powder room, and an expansive workshop. This home has been updated with premium upgrades that enhance both comfort and peace of mind, including a newer roof, windows, front door, furnace, HVAC system, and a stylishly renovated bathroom. Gutter and leaf guards add to the low-maintenance appeal, allowing you to spend more time enjoying your home and less time worrying about upkeep. With all the heavy lifting already done, this is an exceptional #HomeToStay, offering lasting value in one of Barrie's most convenient and welcoming neighbourhoods.
Inclusions: Dishwasher, Refrigerator, Stove, Range Hood, Microwave, Washer, Dryer.
