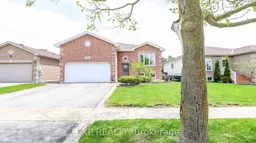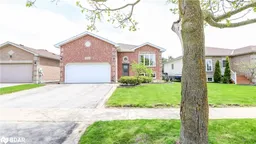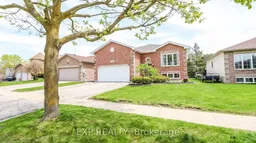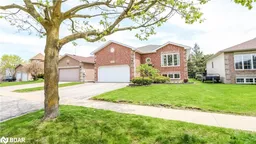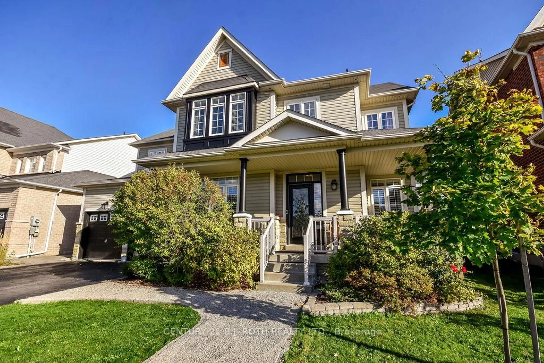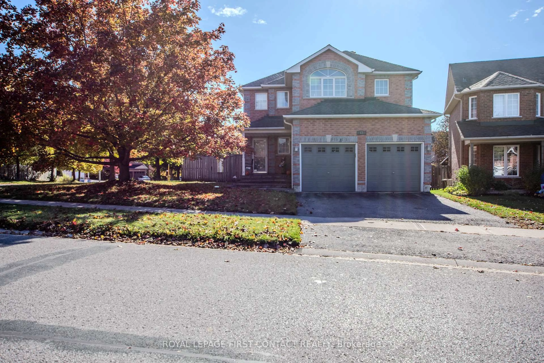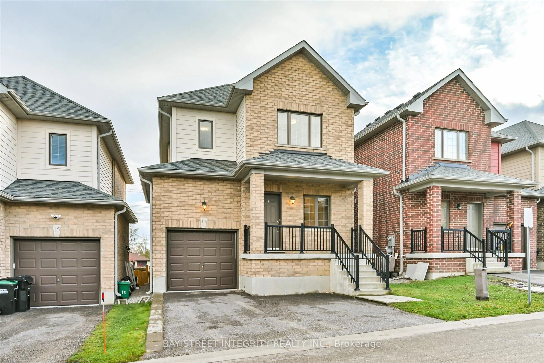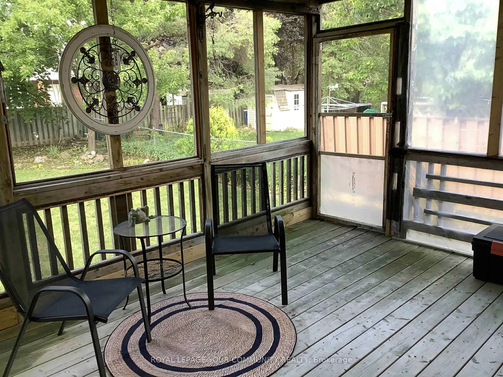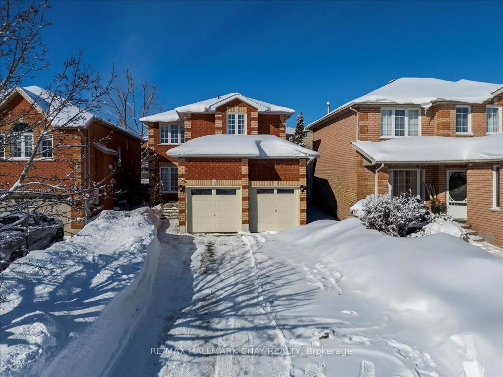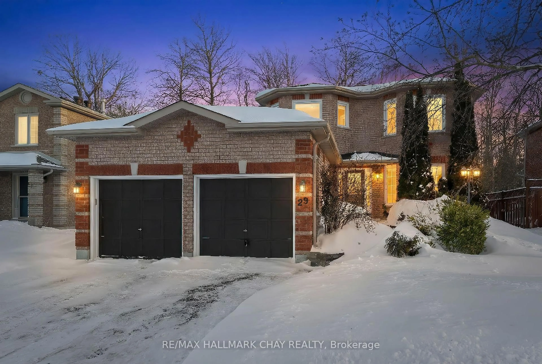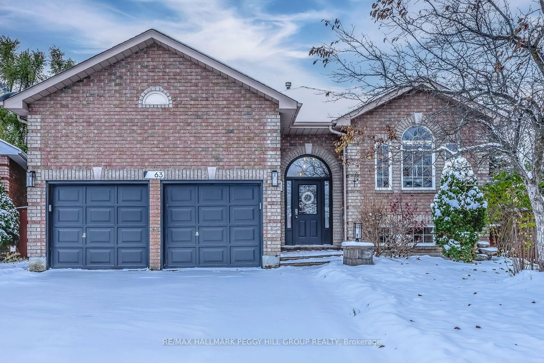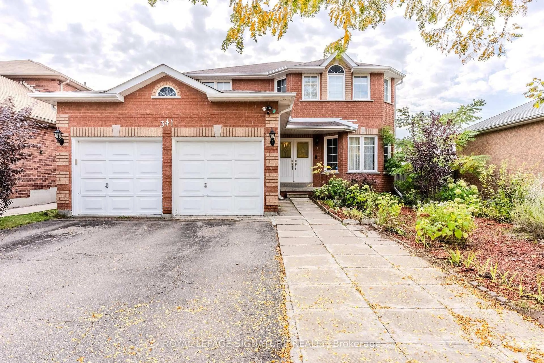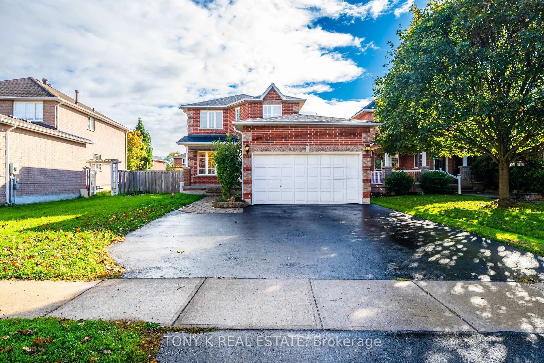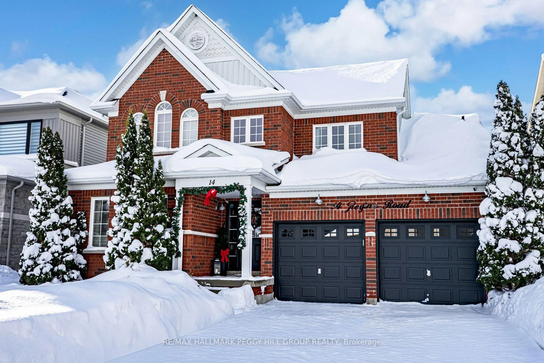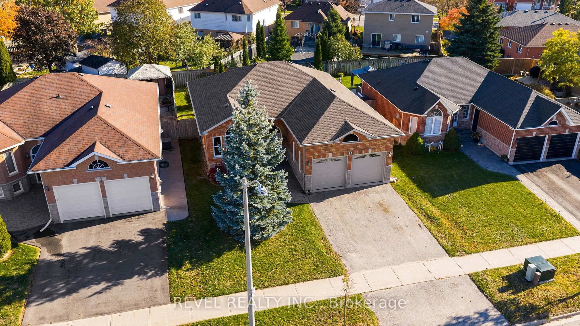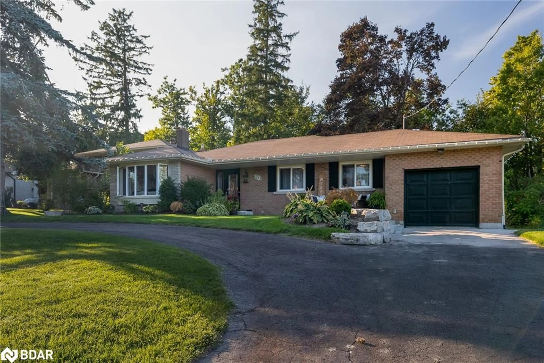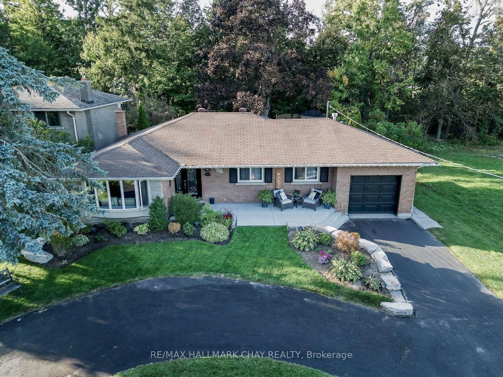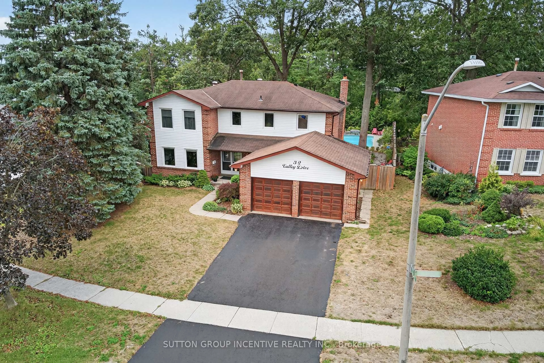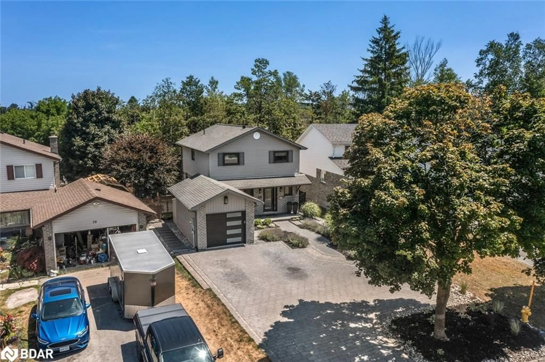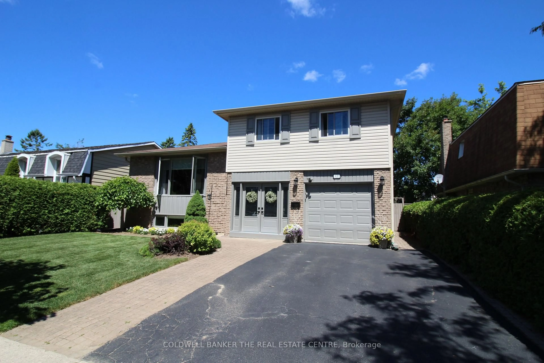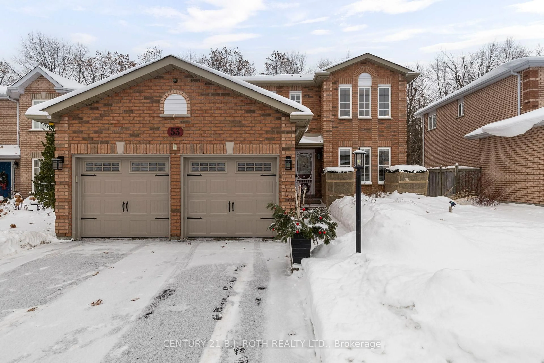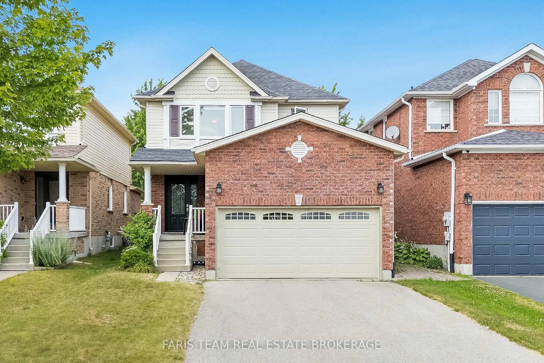Welcome Home, First-Time Buyers! Say hello to 13 O'Shaughnessy Crescent a charming, move-in-ready home tucked into one of Barrie's most convenient and family-friendly neighborhoods! Whether you're starting your homeownership journey solo, as a couple, or with a growing family, this property is full of potential and possibilities. Step into 1,248 sq. ft. of bright and functional living space featuring 3 generously sized bedrooms, a full bathroom, and a sunny, open-concept layout perfect for cozy nights in or hosting family and friends. But there is more! The finished basement offers a separate walk-up entrance, a second kitchen, an extra bedroom, and a full bathroom a great bonus for extended family, future mortgage helper, or even a private home office setup. Outside, enjoy your fully landscaped yard with a lovely interlock patio and fenced backyard that backs right onto Mapleton Park your own peaceful escape with beautiful views and walking trails just steps from your door. Plus, you're just minutes from shopping, schools, dining, and rec center everything you need is within easy reach! If you've been dreaming of owning your first home that is practical, comfortable, and full of potential, 13 O'Shaughnessy Cres is the perfect place to start. Book your showing and take the first exciting step toward homeownership today!
Inclusions: 2XFRIDGES, 2XSTOVES, DISHWASHER, WASHER AND DRYER, IRREGATION SYSTEM
