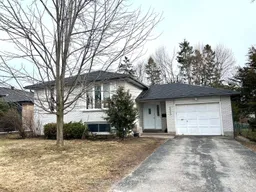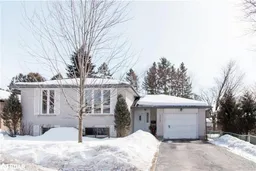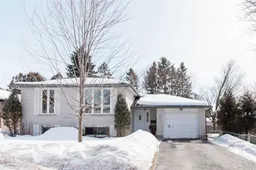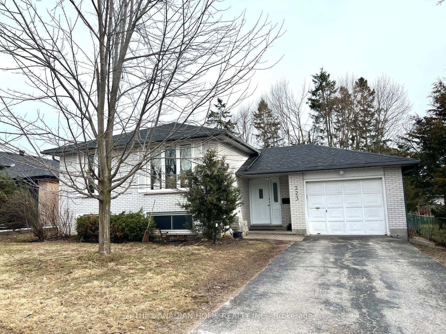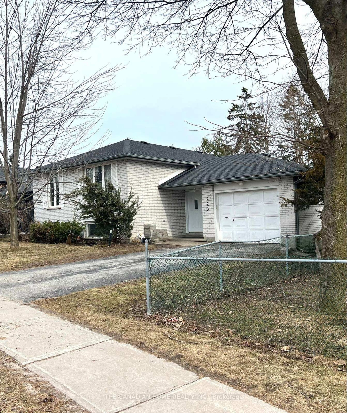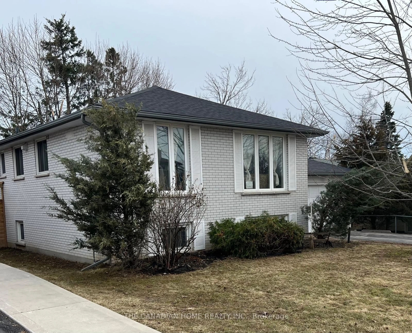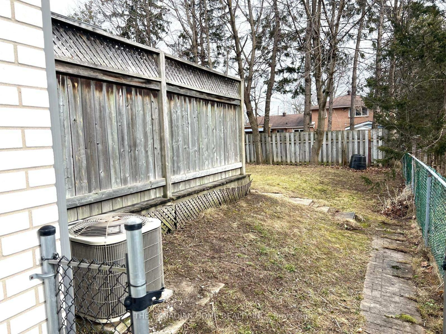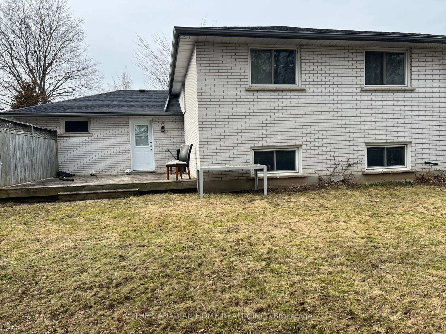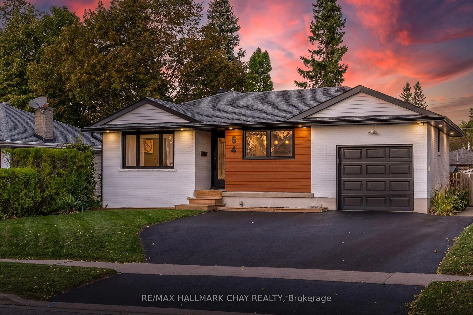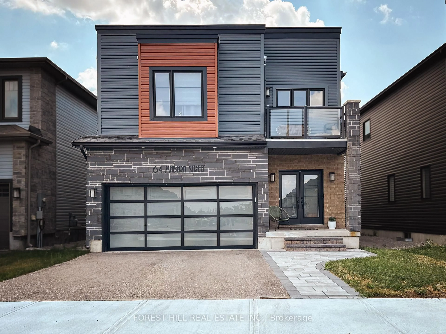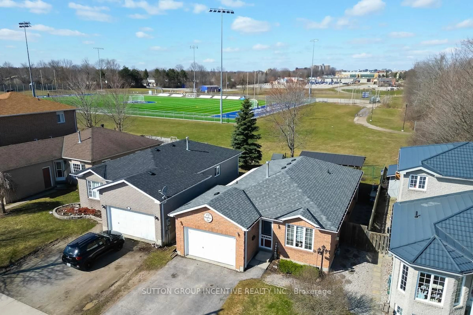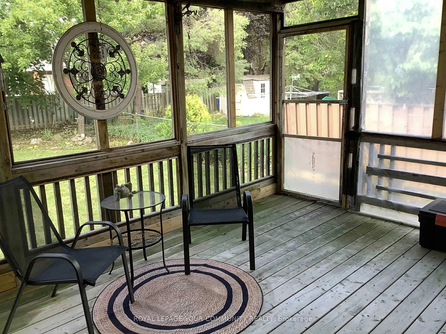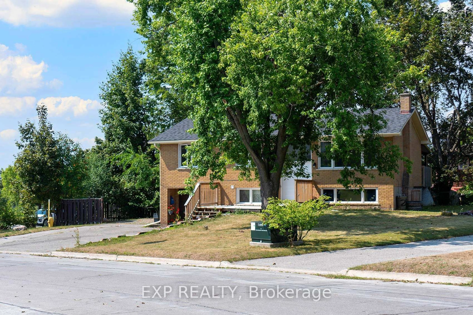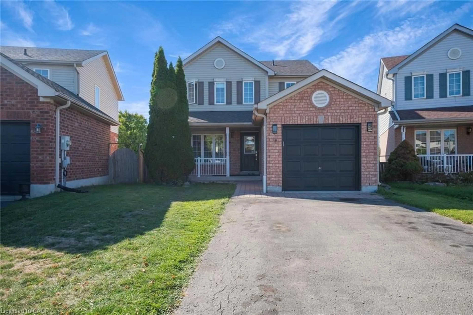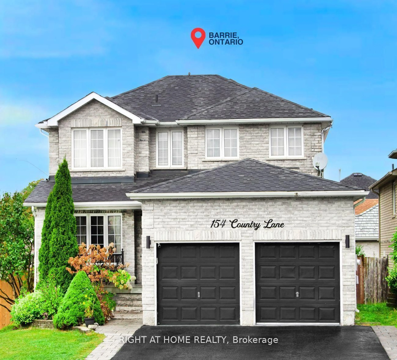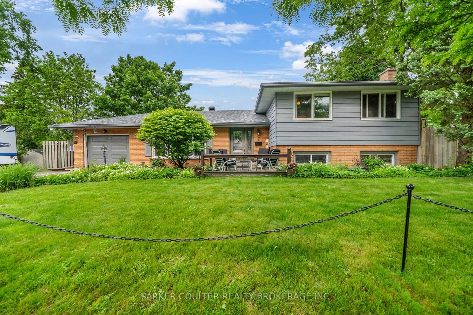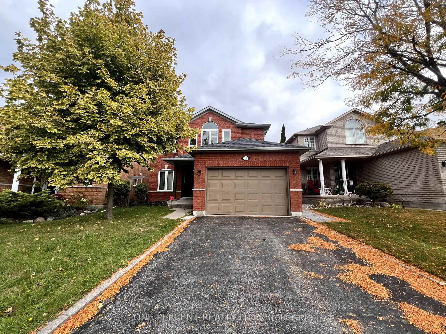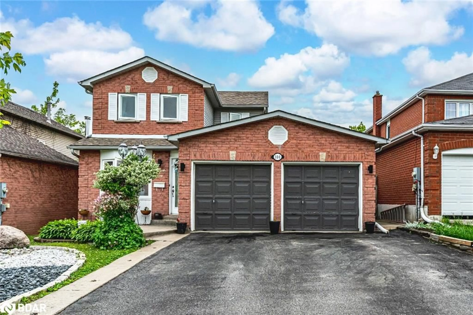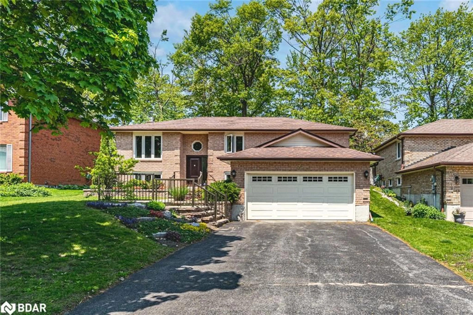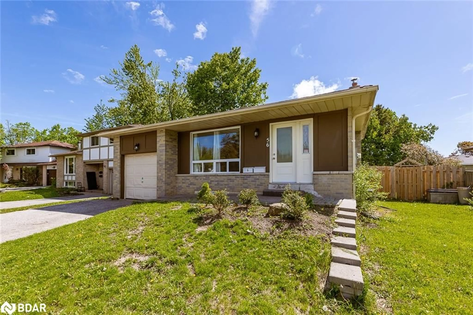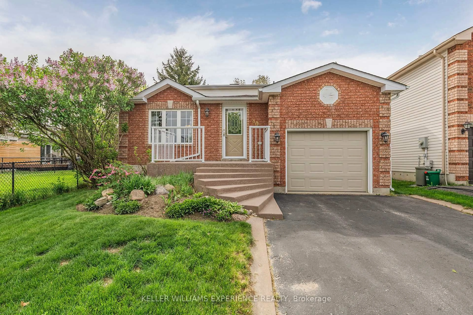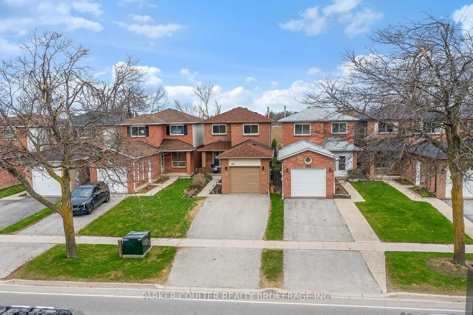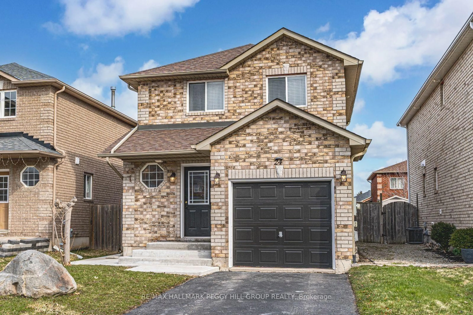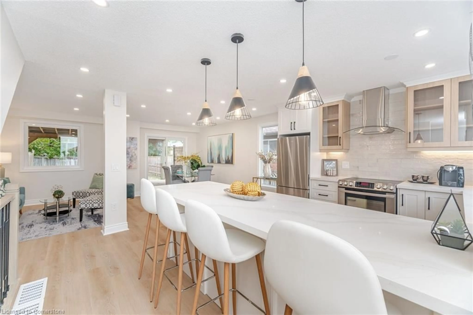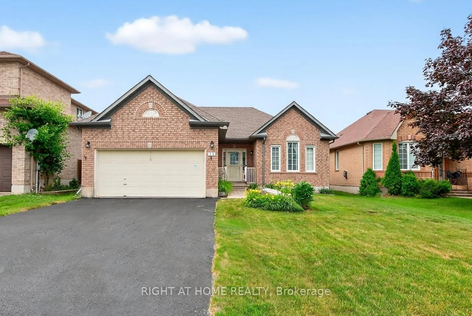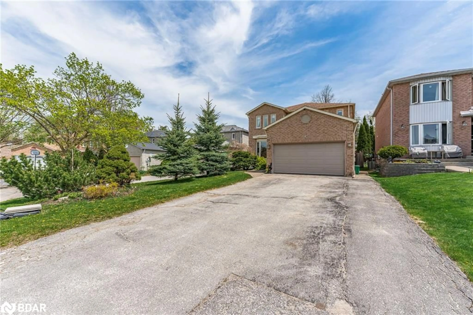223 Rose St, Barrie, Ontario L4M 2V3
Contact us about this property
Highlights
Estimated valueThis is the price Wahi expects this property to sell for.
The calculation is powered by our Instant Home Value Estimate, which uses current market and property price trends to estimate your home’s value with a 90% accuracy rate.Not available
Price/Sqft$425/sqft
Monthly cost
Open Calculator

Curious about what homes are selling for in this area?
Get a report on comparable homes with helpful insights and trends.
+127
Properties sold*
$793K
Median sold price*
*Based on last 30 days
Description
This stunning property offers the perfect blend of luxury, convenience, and investment potential! Ideally located near Georgian College, Highway 400, hospitals, and schools, it caters to families and investors alike. The upper level boasts a bright and airy open-concept layout with a gorgeous chef-inspired kitchen, complete with a built-in fridge/freezer, ideal for entertaining and modern living. Three generously sized bedrooms complete this level, providing comfort and style. The fully finished basement features two additional bedrooms with a separate side entrance, presenting an incredible opportunity for a second unit. City permit for the second unit has been issued to turn the basement into a legal second unit. Whether you're considering rental income or accommodating extended family, this space offers endless possibilities. The huge backyard is perfect for outdoor entertainment, family gatherings, or simply relaxing in your private oasis. With its unbeatable location, versatile layout, and investment potential, this home is a true gem waiting to be claimed! Don't miss out on this incredible opportunity to own a property that checks all the boxes!
Property Details
Interior
Features
Lower Floor
4th Br
4.24 x 3.45Above Grade Window
Utility
6.27 x 3.253rd Br
4.37 x 3.15Above Grade Window
Family
6.58 x 3.48Above Grade Window
Exterior
Features
Parking
Garage spaces 1
Garage type Attached
Other parking spaces 2
Total parking spaces 3
Property History
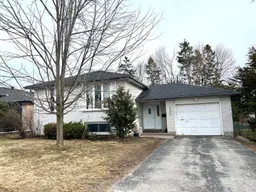 35
35