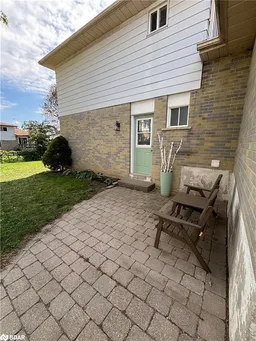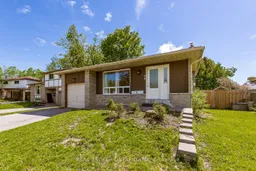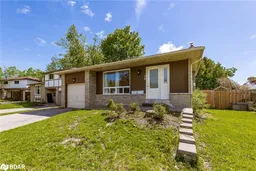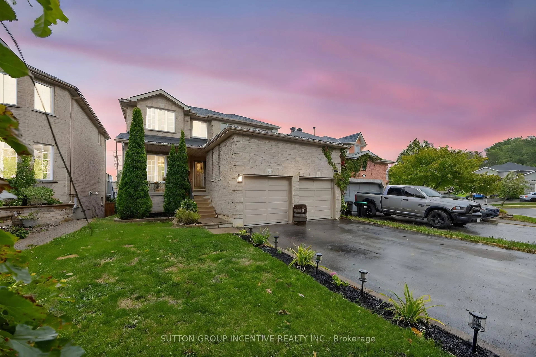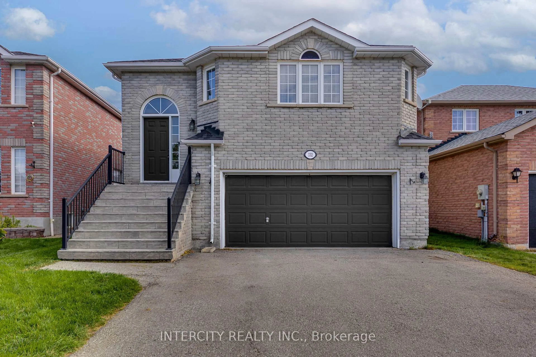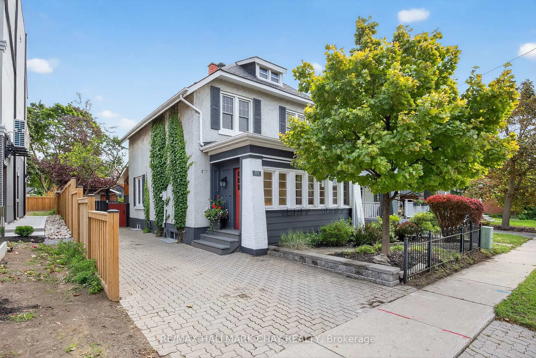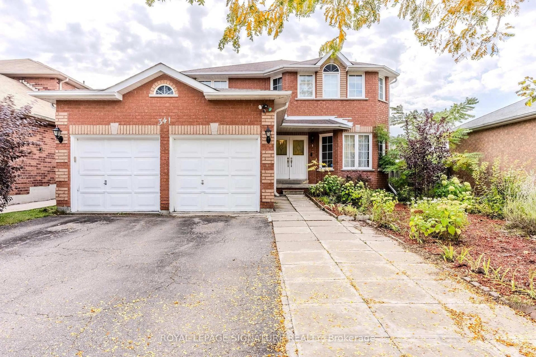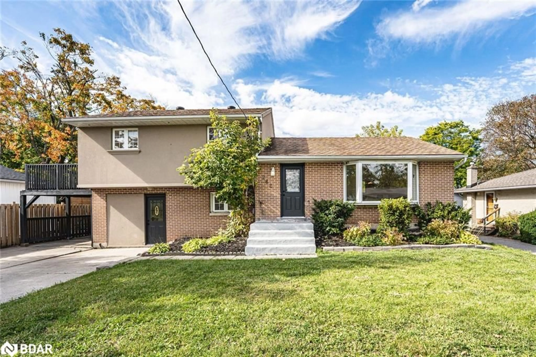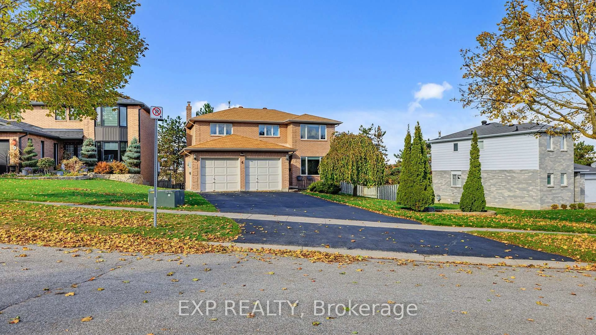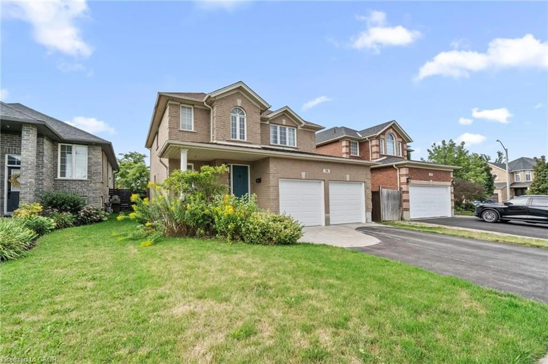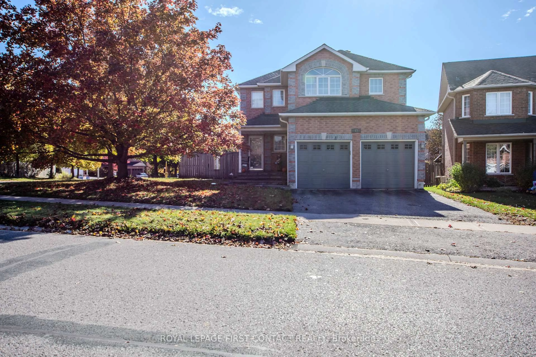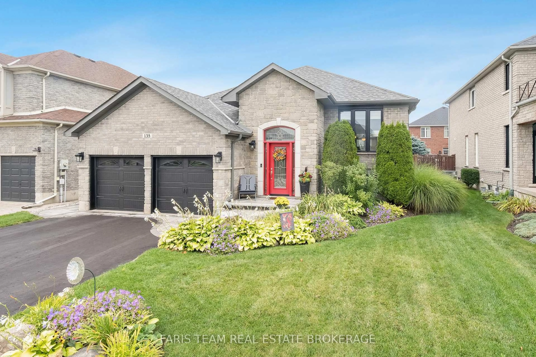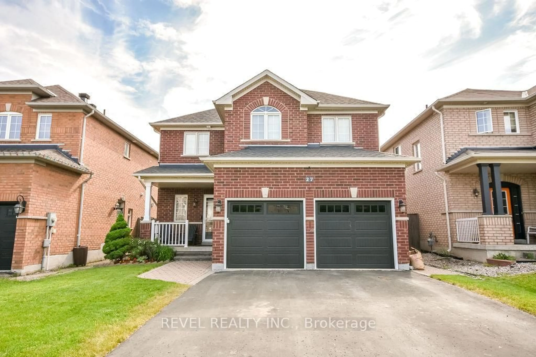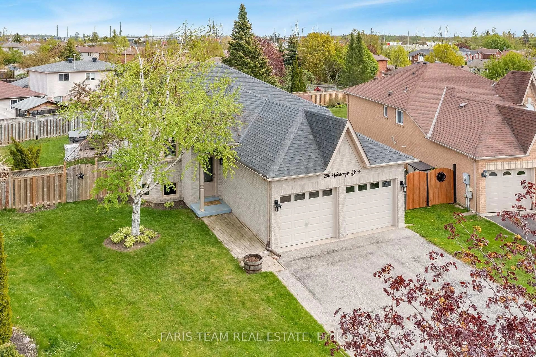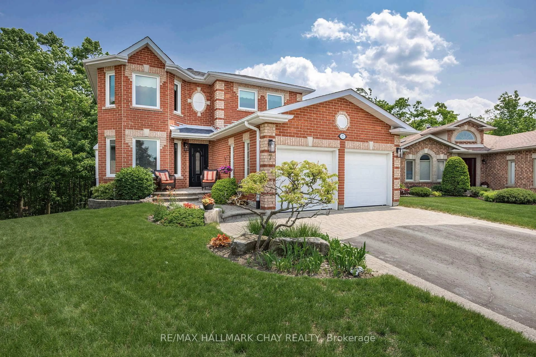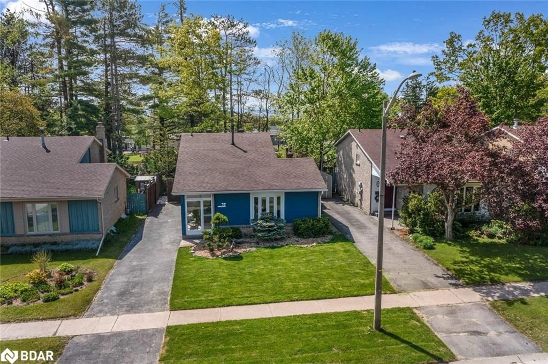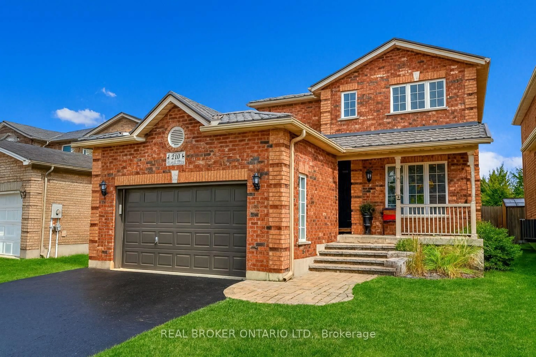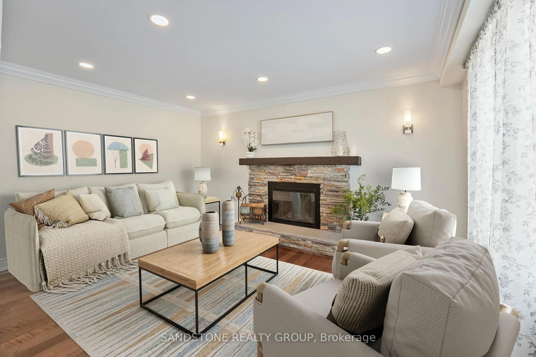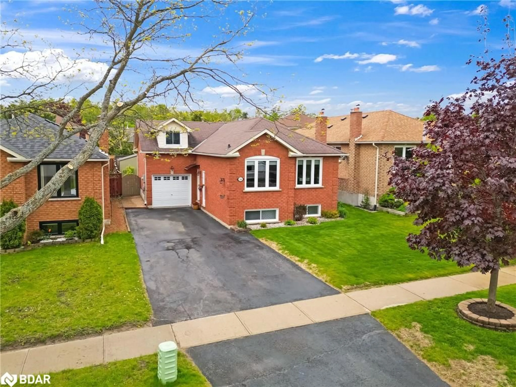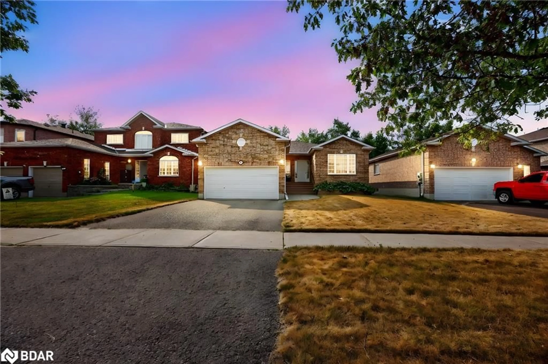Turnkey Legal Duplex in Prime North Barrie - Live, Rent, or Invest!! An outstanding opportunity to own a fully legal 2-unit home in a highly desirable North Barrie location. This property is ideal for investors, multigenerational families, or homeowners looking to live in one unit while generating income from the other. The upper 3-bedroom unit has been extensively renovated, featuring a brand-new kitchen with modern finishes and warm wood tones, a spacious and sun-filled layout, private in-suite laundry, and an updated 3-piece bath with a large walk-in shower. The lower 2-bedroom unit is equally impressive, offering a ground-level walkout, separate entrance, private laundry, generous living/dining area, and a great room that could be easily converted back into a Primary bedroom. Ideal for tenants or extended family use. Enjoy a fully fenced backyard with a deck and privacy screen perfect for outdoor relaxation. Additional features include parking for 4 vehicles, central air conditioning, and 2 full kitchens and laundry areas. Conveniently located just minutes from Highway 400, RVH Hospital, Georgian College, shopping, dining, transit, and schools. This is a move in ready, income-generating property in one of Barrie's strongest rental markets.
Inclusions: Upper Unit- White GE Stove, White LG Fridge, White LG Dishwasher, White Midea Washer and Dryer, All ELF's, window coverings and Bathroom Mirror Lower Unit- White Hisense Fridge, White Stove, White Whirlpool Washer and Dryer, All ELF's, Window Coverings and Bathroom Mirror
