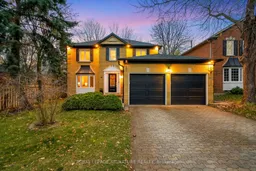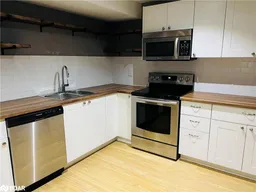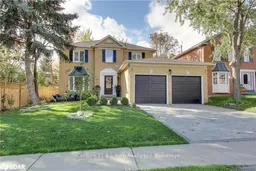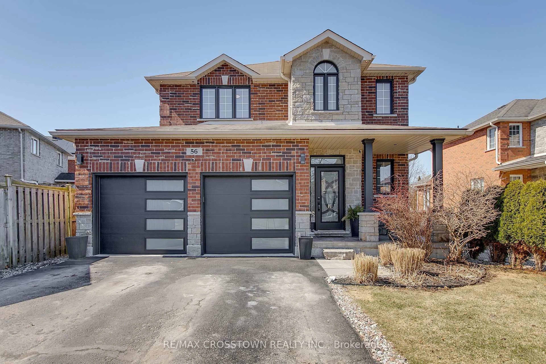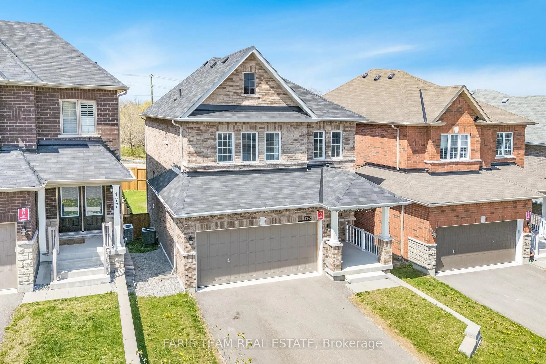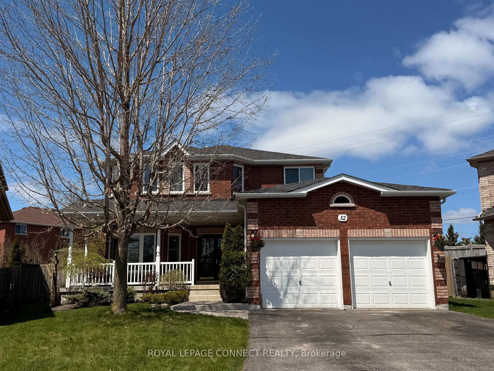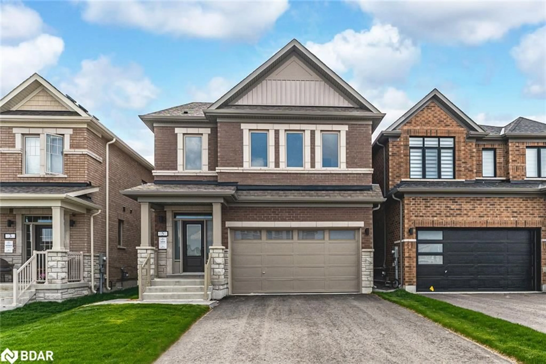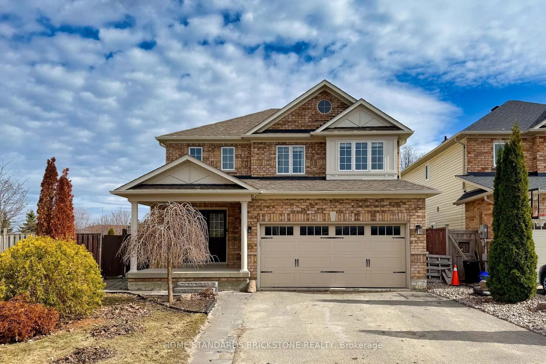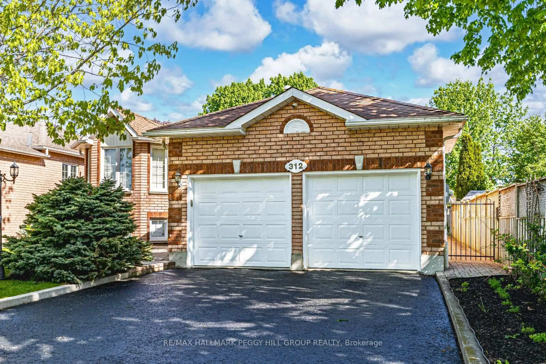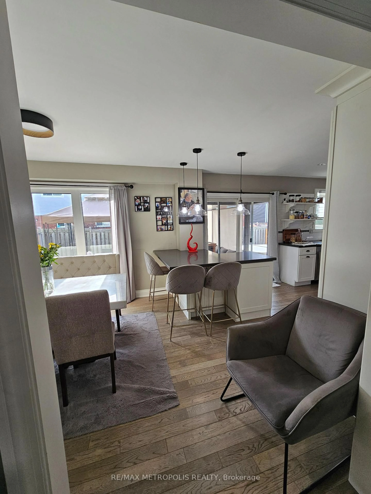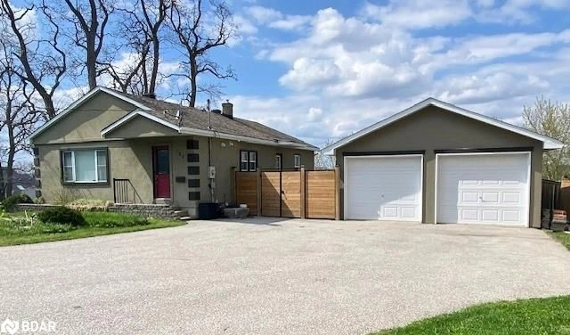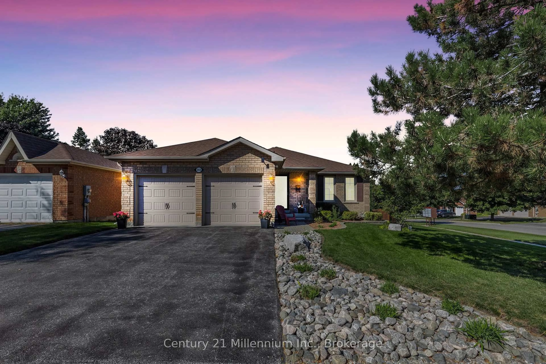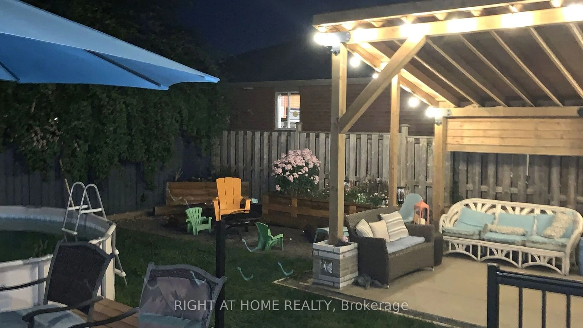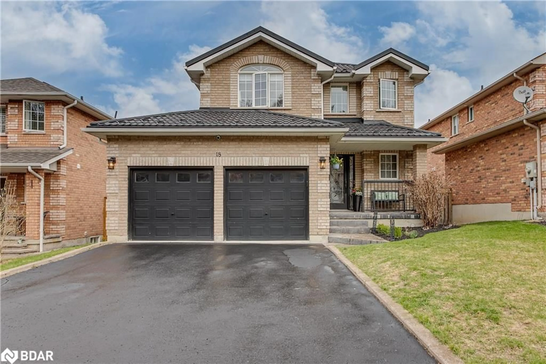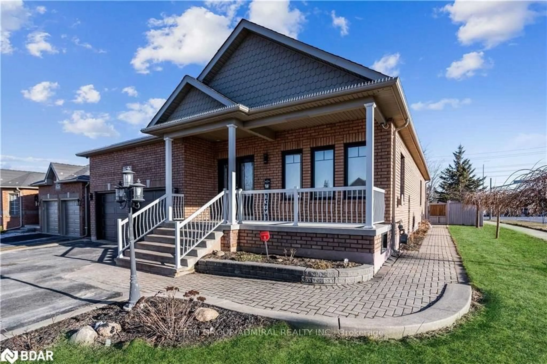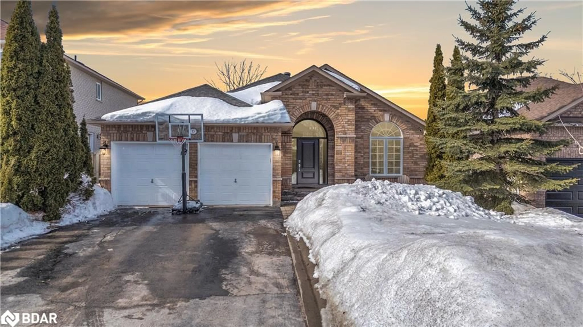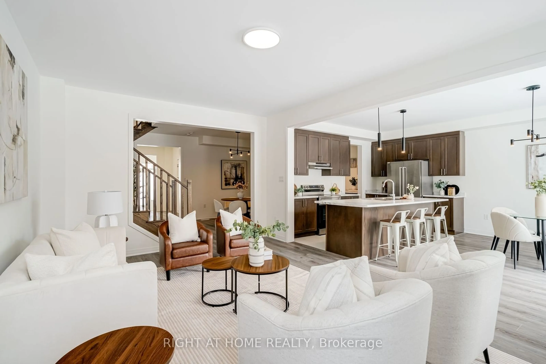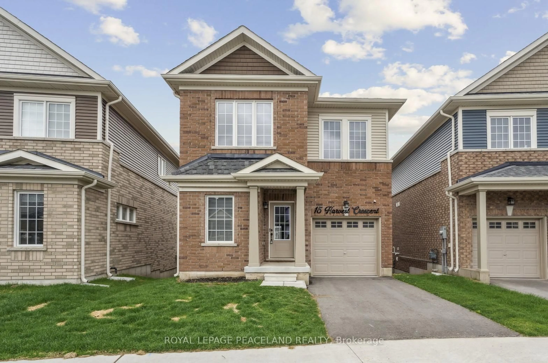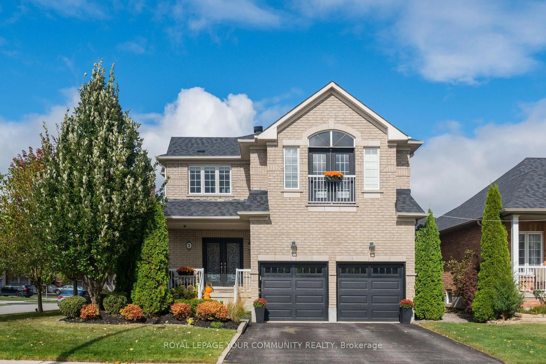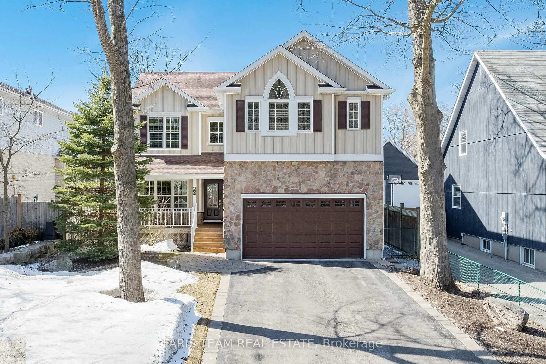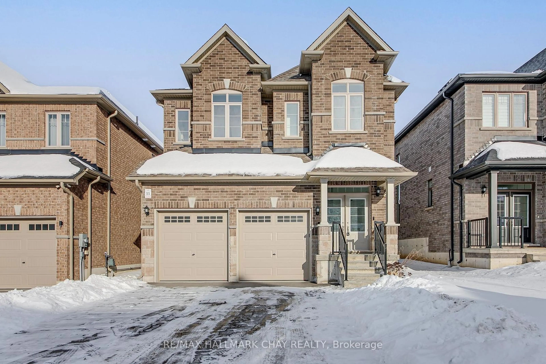Gear Up for Greatness at 14 Grand Forest! Bright & spacious 2100 square foot home + basement, with sleek renovations & upgrades, including a fully finished basement suite with a separate entrance, in one of Barrie's most desirable neighbourhoods. Perfectly set back on a grand 50ft premium wide lot, steps to top schools, Lake Simcoe, and restaurants, with easy access to daily essentials and local amenities, and just minutes from beautiful beaches, scenic parks, trails and outdoor activities. Sought-after floor plan with large principal rooms, including living room with bay window, dining room (which could also be swapped as a main floor office/playroom), renovated open-concept kitchen with a pantry, and a bright family room with a cozy fireplace. Modern pot lights and hardwood floors throughout (no carpet!) provide elegant spaces for hosting gatherings and everyday living. The roomy bedrooms include a sizeable Primary bedroom with a newly renovated ensuite & walk-in closet. Let the kids roam free in the large backyard oasis while you dine al fresco on the updated 2-level deck with hanging lights, or sip cocktails in the hot tub, surrounded by mature trees and ample room for outdoor fun. Main floor laundry has entry from side door + man-door to 2-car garage for easy access. BONUS BASEMENT APARTMENT with above-grade windows & 2nd laundry, this stylish retreat is perfect for everyday enjoyment for the whole family, hosting the extended family or potential rental opportunity with a separate walk-out entrance, upgraded 2nd kitchen complete with stainless steel appliances, chic modern finishes & pot lights, 4pc bathroom & great size bedroom with walk-in closet. The basement den could be used for another home office or added storage room. There is plenty of storage throughout, plus a shed in the backyard. It's a must-see in person to fully grasp the space, design, and functionality of this rare gem!
Inclusions: Freshly painted & move-in ready! Located in a close knit community and great neighbours. 7 minutes to the GO station, quick access to Hwy 400. New Roof 2019, A/C 2023, Windows 2019, Hot Water Tank 2022
