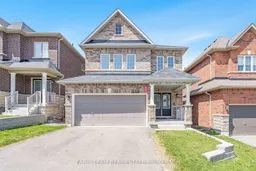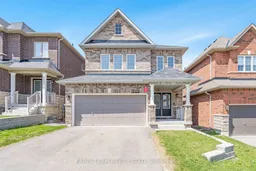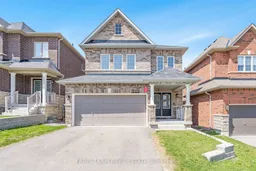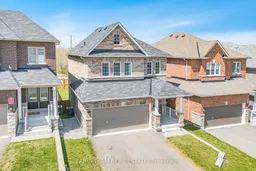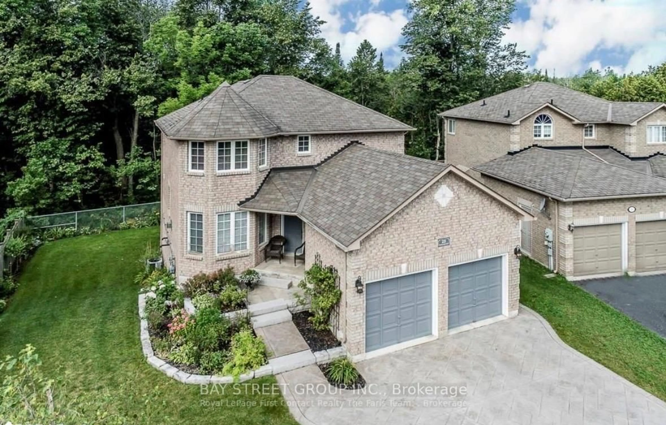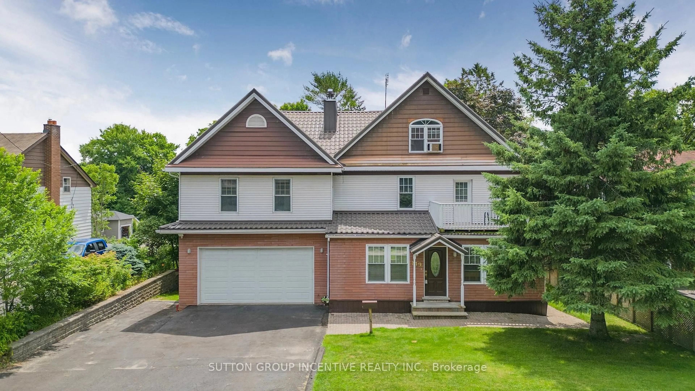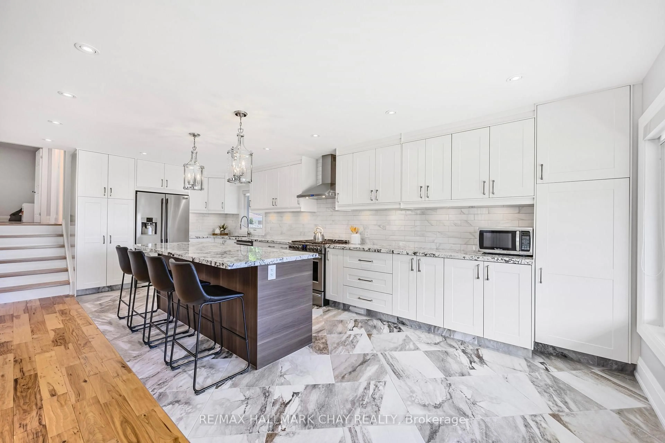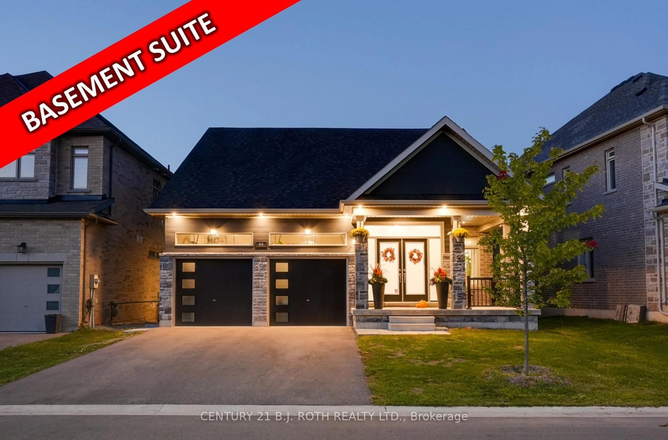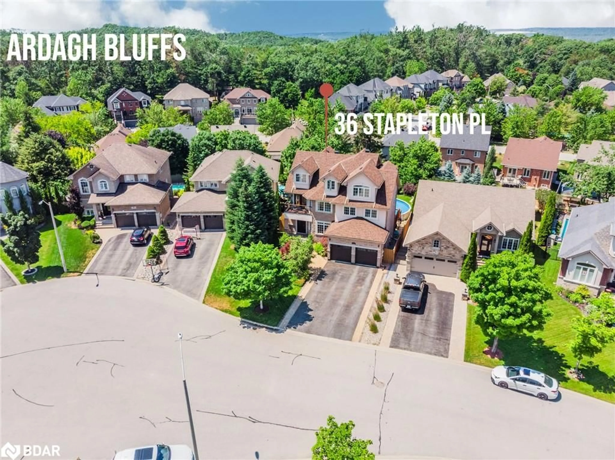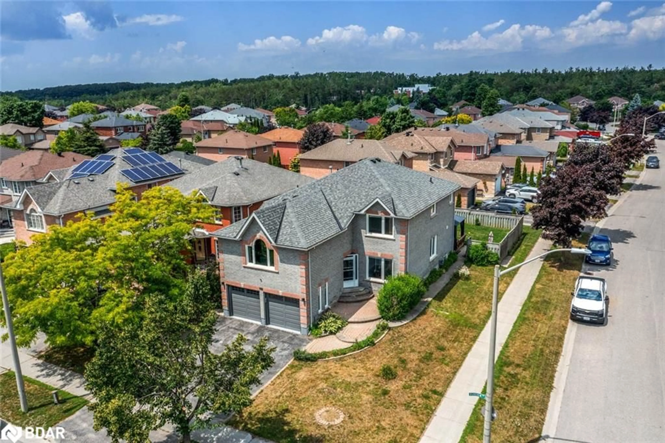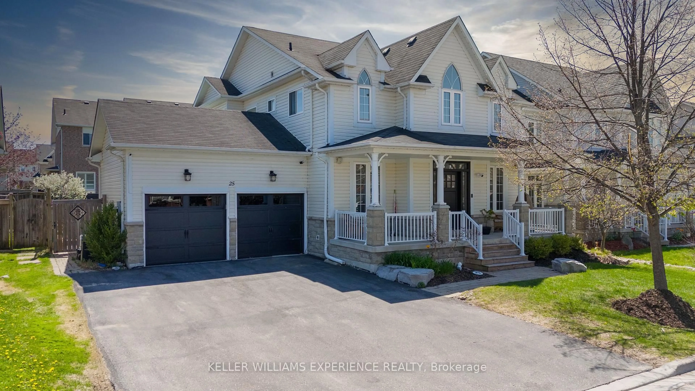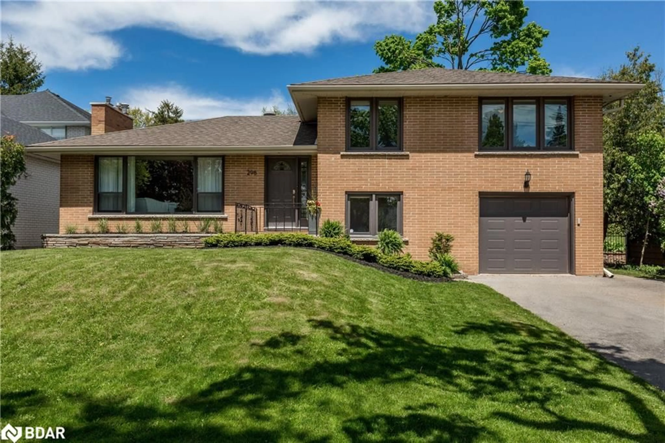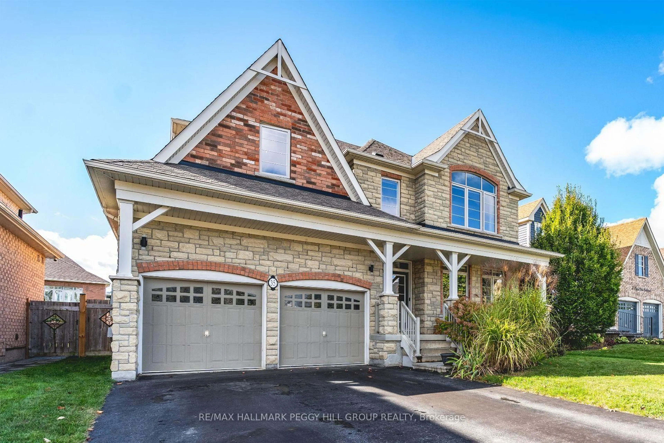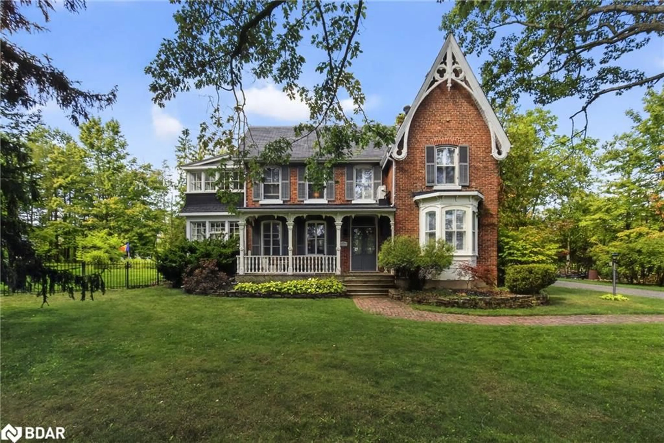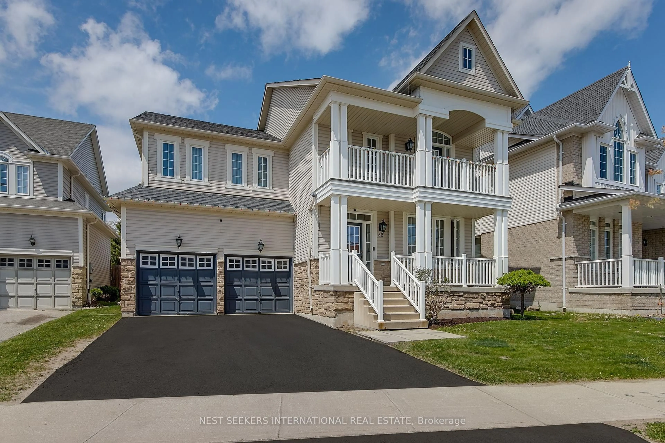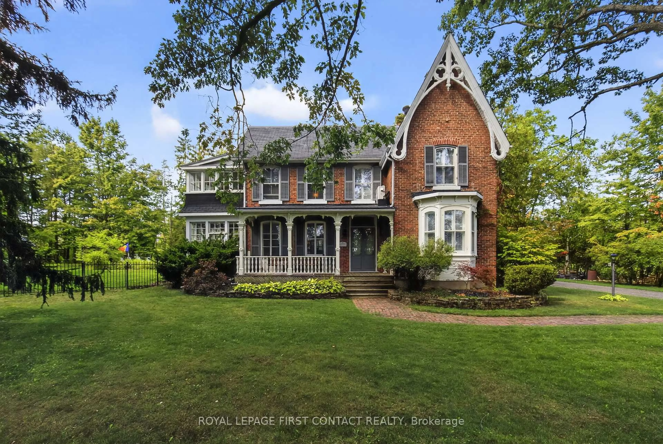Top 5 Reasons You Will Love This Home: 1) Exquisite all-brick, 2-storey home delivering an inviting open-concept main level with tall 9' ceilings, a bright and airy living room with a cozy gas fireplace, and a stylish eat-in kitchen featuring stainless-steel appliances, granite countertops, and a centre island with a breakfast bar, perfect for both casual dining and entertaining 2) Designed for effortless hosting, the spacious living and dining areas flow seamlessly, while the walkout basement and deep lot with no rear neighbours create a private backyard retreat ideal for outdoor gatherings 3) Nestled in the highly sought-after Ardagh Bluffs community, nearby scenic trails, schools, and easy access to all major amenities 4) Upper level hosting four generously sized bedrooms, including a luxurious primary suite with a walk-in closet and a spa-like 5-piece ensuite, along with an additional bedroom featuring its own ensuite, while the remaining two share a beautifully designed 4-piece bathroom, providing comfort for the entire family 5) Unfinished walkout basement presenting endless possibilities, whether you're envisioning an in-law suite, a home gym, or additional living space, this blank canvas is ready to be transformed to suit your needs. 2,108 above grade sq.ft. plus an unfinished basement. *Please note some images have been virtually staged to show the potential of the home.
Inclusions: Fridge, Gas Stove, Microwave Dishwasher, Washer, Dryer, Cabinet in Laundry room, Existing Window Coverings.
