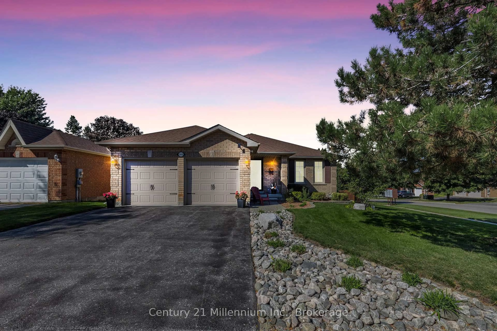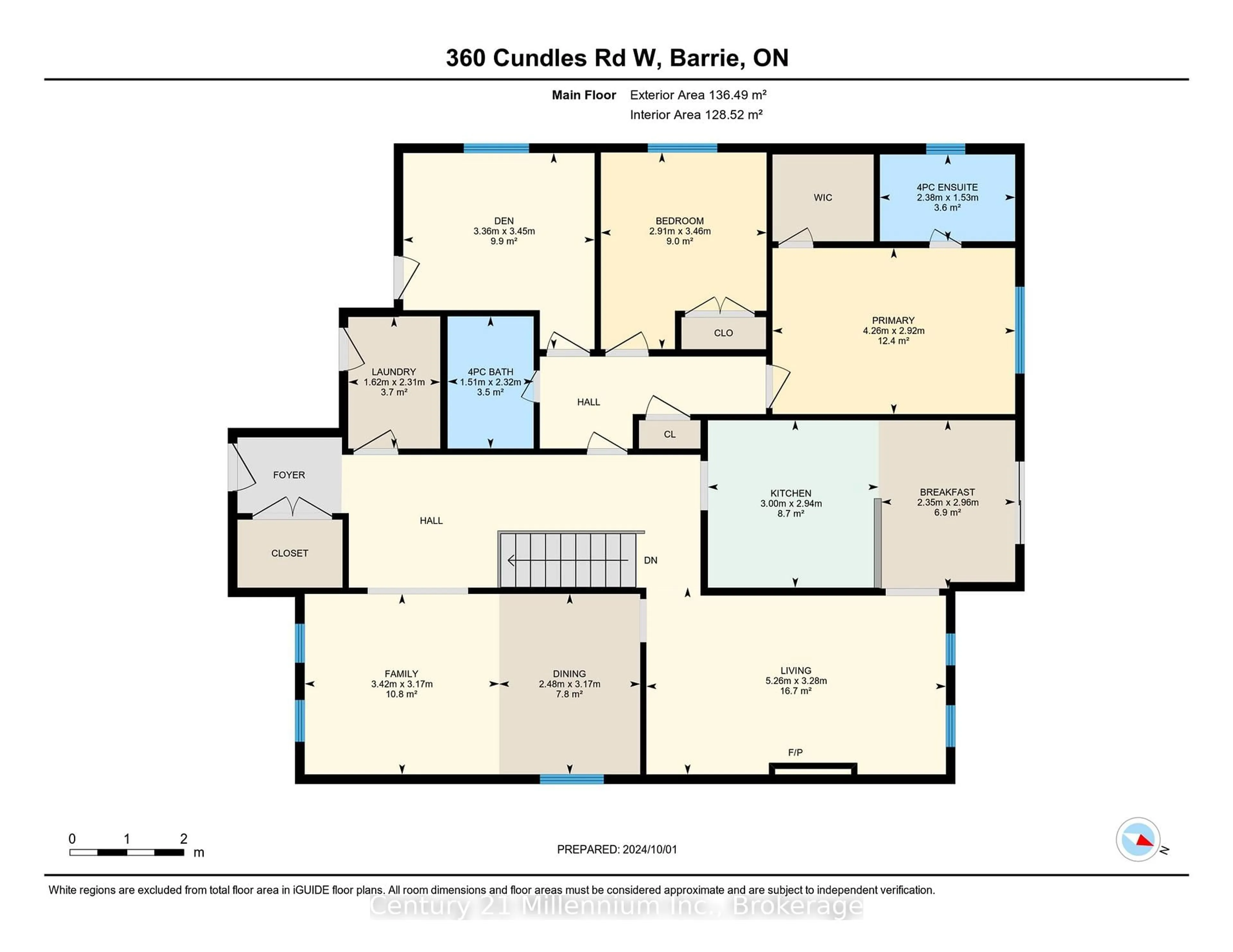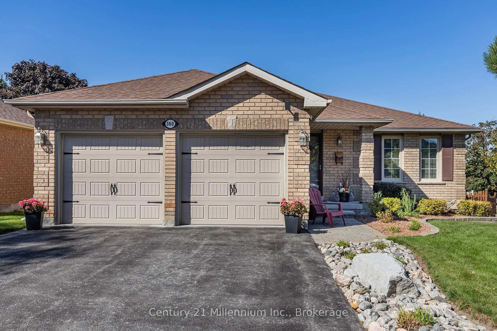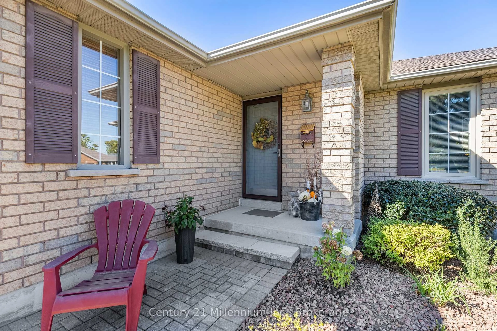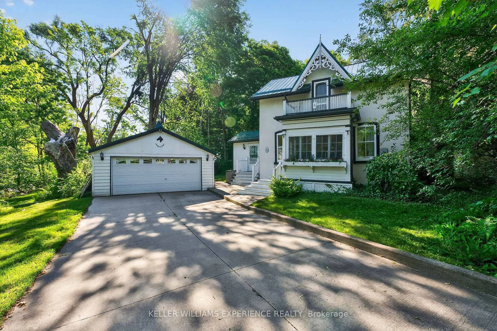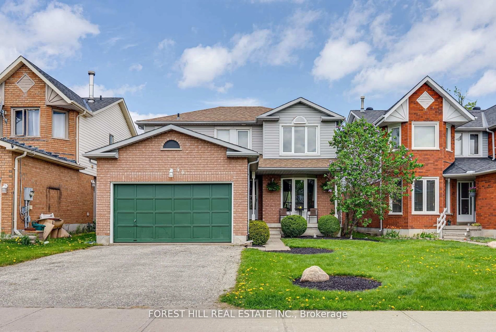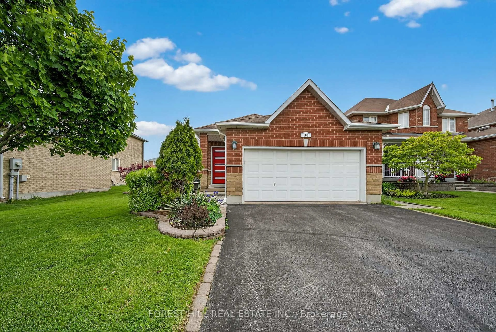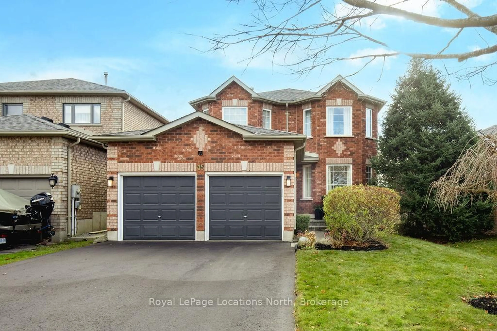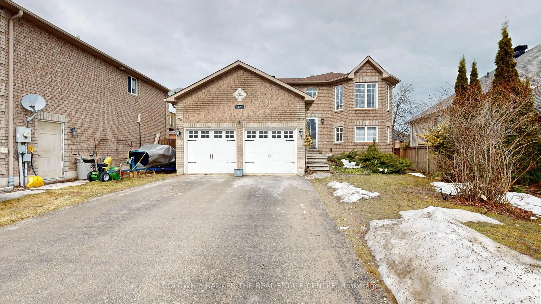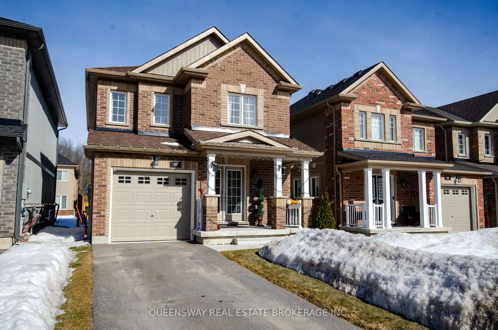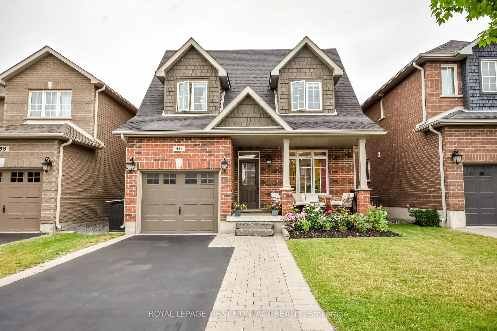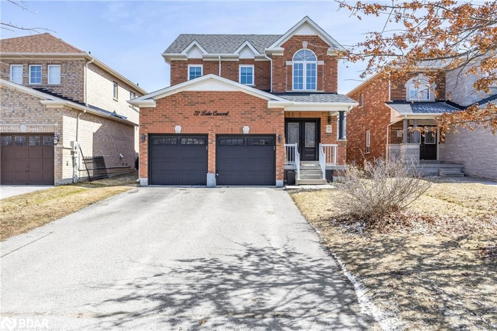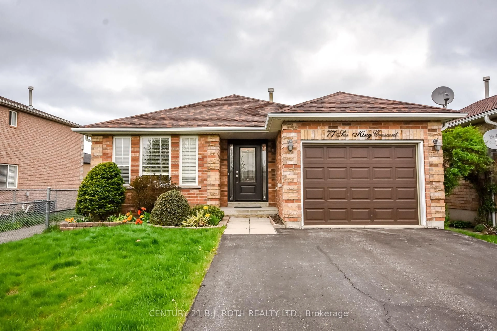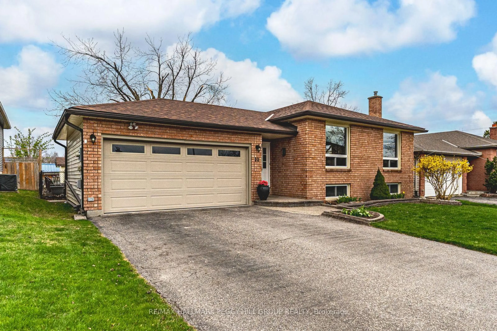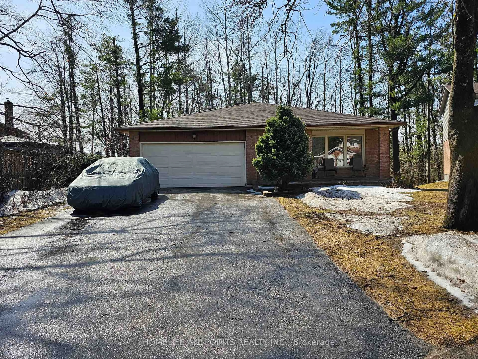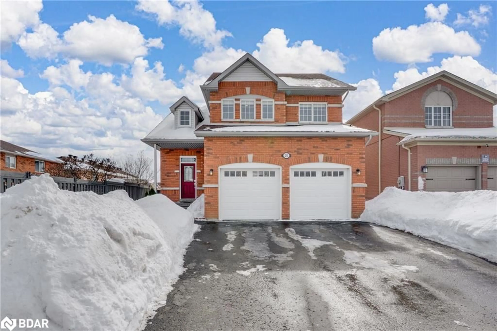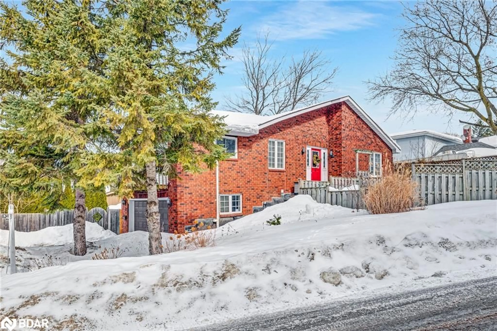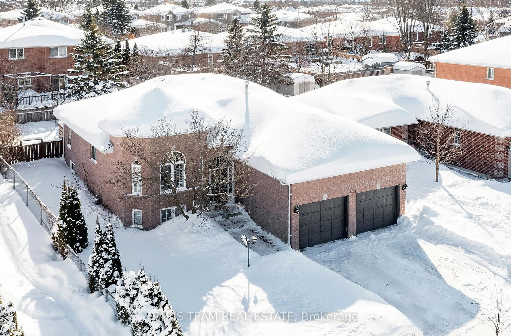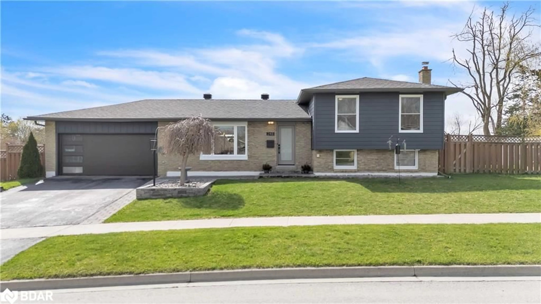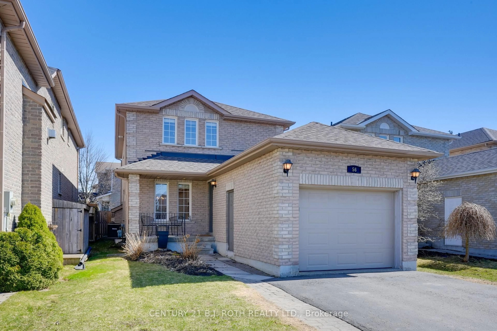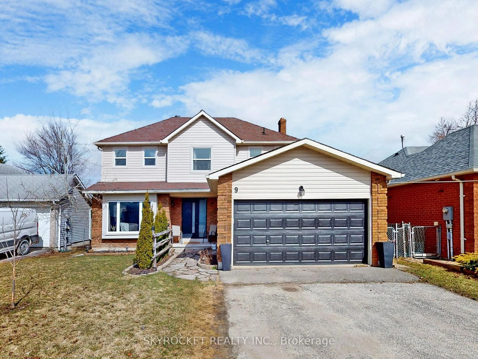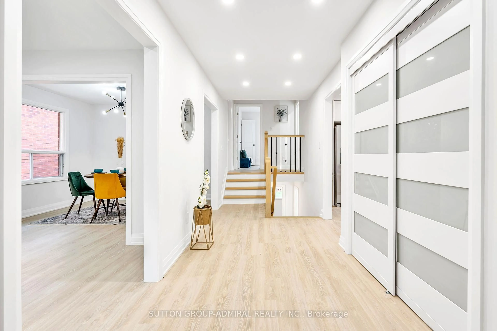360 Cundles Rd, Barrie, Ontario L4N 7C8
Contact us about this property
Highlights
Estimated valueThis is the price Wahi expects this property to sell for.
The calculation is powered by our Instant Home Value Estimate, which uses current market and property price trends to estimate your home’s value with a 90% accuracy rate.Not available
Price/Sqft$709/sqft
Monthly cost
Open Calculator

Curious about what homes are selling for in this area?
Get a report on comparable homes with helpful insights and trends.
+139
Properties sold*
$823K
Median sold price*
*Based on last 30 days
Description
Welcome to 360 Cundles Rd W, a beautifully maintained all-brick bungalow located in Barrie's highly sought-after Northwest neighborhood. Situated on a spacious corner lot, this immaculate home offers the perfect blend of style, comfort, and convenience. Step inside to a bright, inviting main level featuring an open-concept layout with pot lights in the kitchen and hallway, freshly painted bathrooms, and three generously sized bedrooms with two full bathrooms. The eat-in kitchen is perfect for family meals and entertaining, and the new fridge (2024) adds a fresh, modern touch. The large living and dining areas create a warm, welcoming space for everyday living. Downstairs, the partially finished walk-out basement offers fantastic potential, including a fourth bedroom and an additional 4-piece bathroom ideal for an in-law suite, guest space, or future expansion. Additional features include a double-car garage with a sleek epoxy floor, professional landscaping, and a fully fenced yard perfect for kids, pets, and outdoor entertaining. This move-in ready home truly has it all. Enjoy unmatched convenience with a school just across the road, a bus stop nearby, and major shopping centers just five minutes away. With quick access to Highway 400, this location is a commuters dream. 360 Cundles Rd W offers the best of Barrie living in a quiet, family-friendly neighborhood where everything you need is just around the corner.
Property Details
Interior
Features
Main Floor
Family
3.42 x 3.17Dining
2.48 x 3.17Living
5.26 x 3.28Kitchen
3.0 x 2.94Exterior
Features
Parking
Garage spaces 2
Garage type Built-In
Other parking spaces 4
Total parking spaces 6
Property History
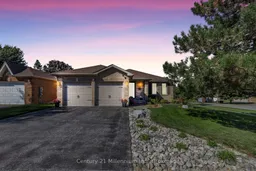 40
40