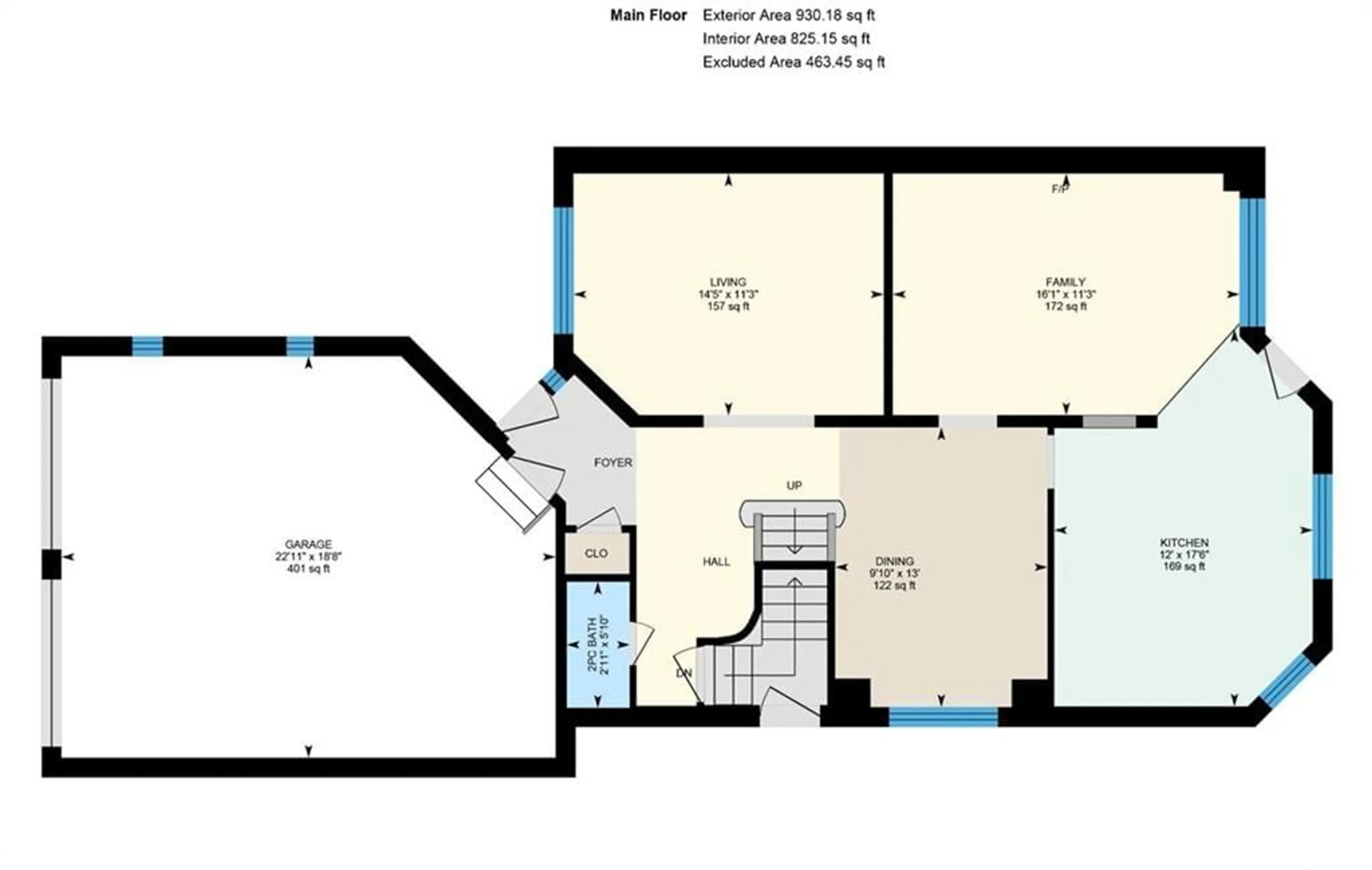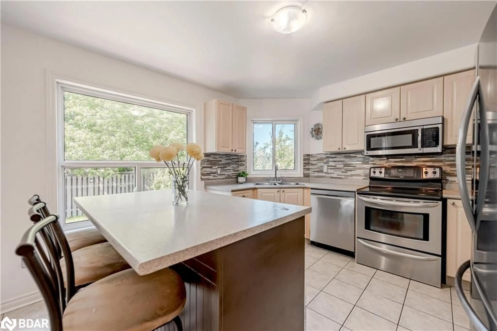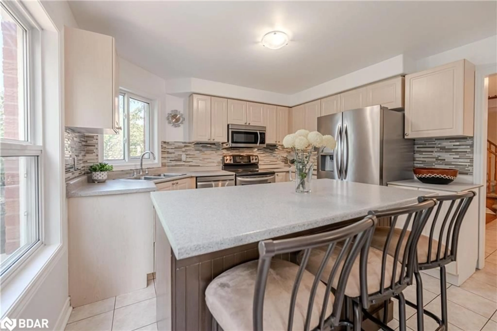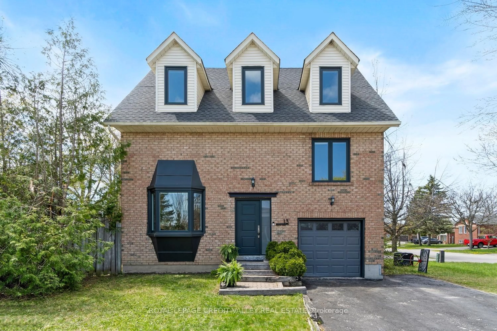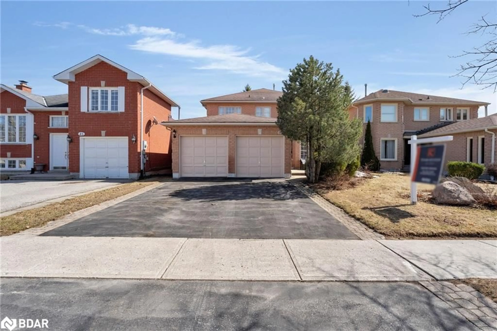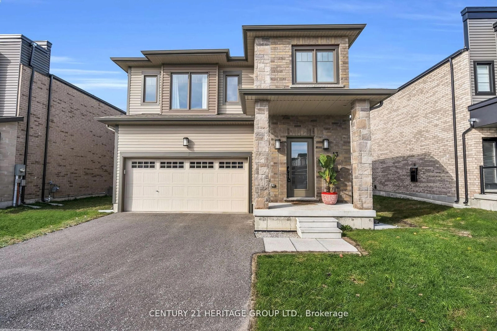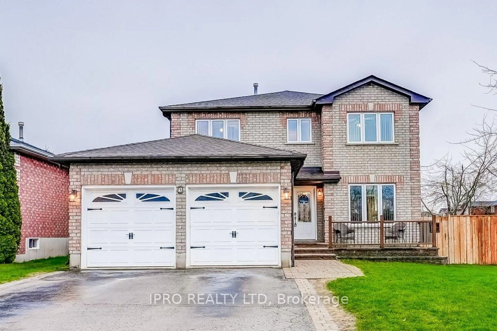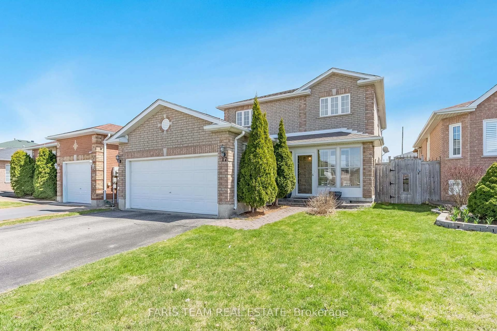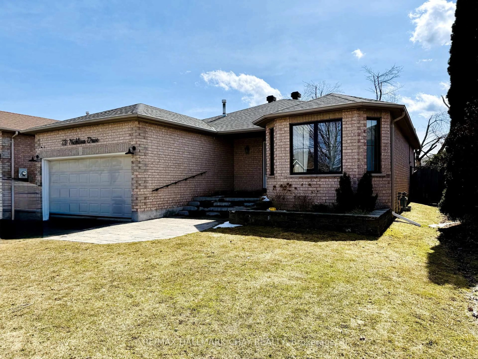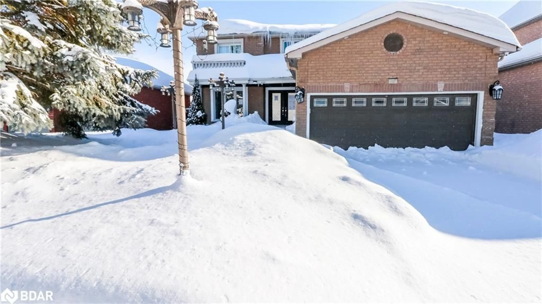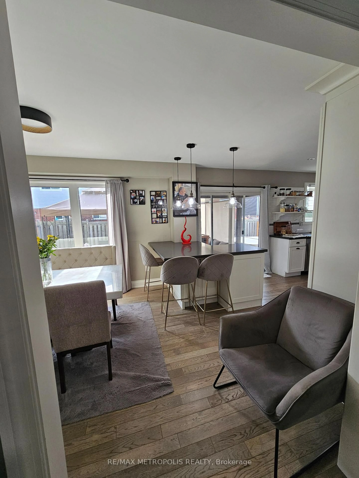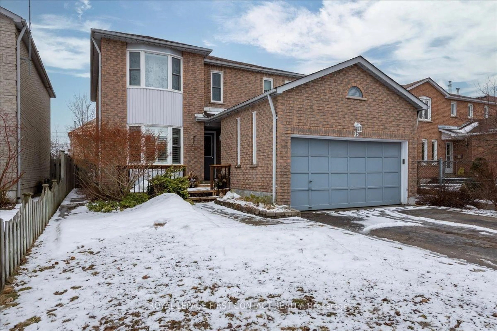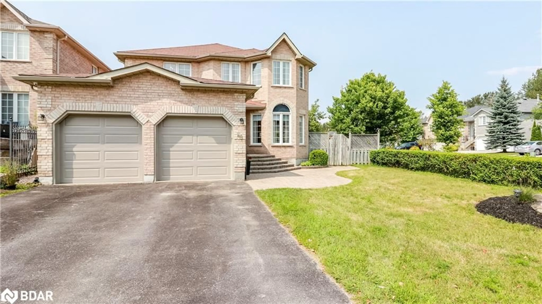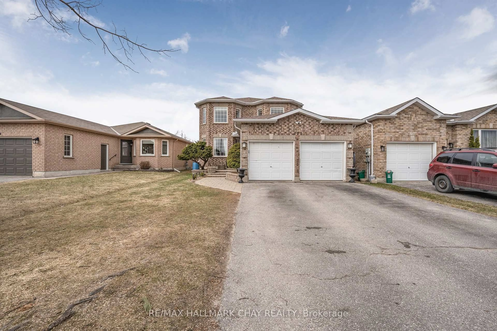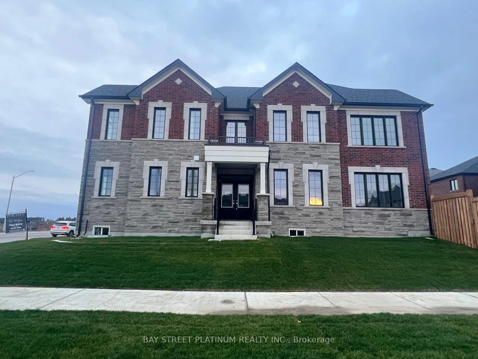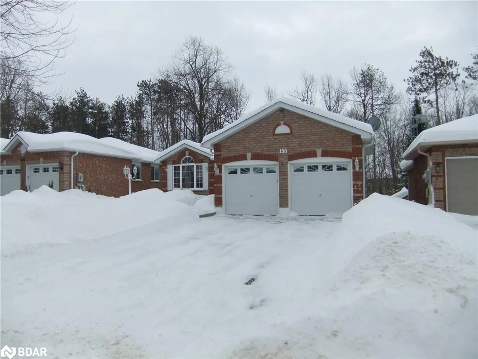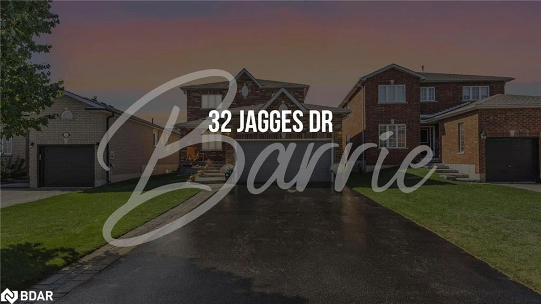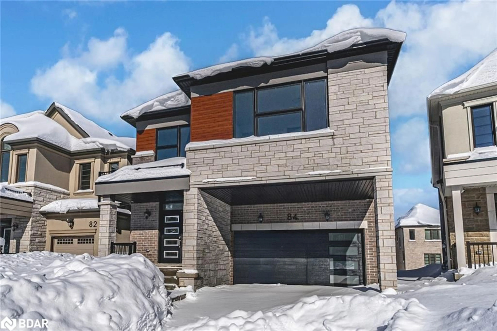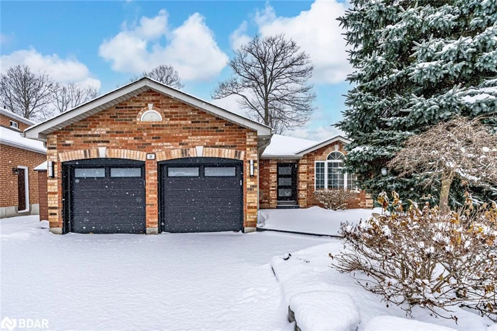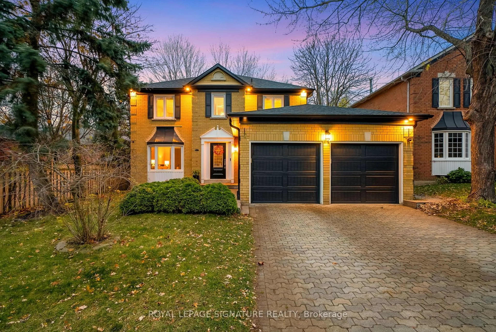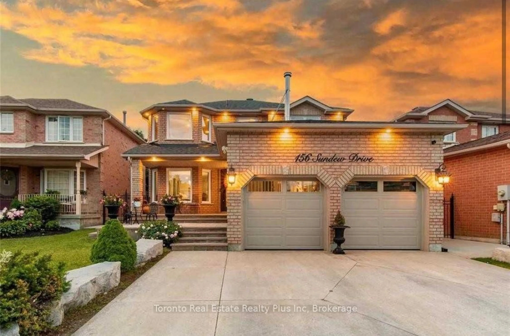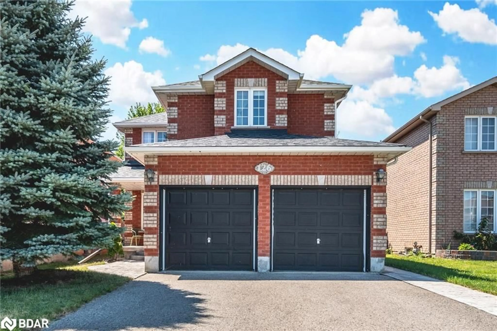
126 Madelaine Dr, Barrie, Ontario L4N 9T1
Contact us about this property
Highlights
Estimated ValueThis is the price Wahi expects this property to sell for.
The calculation is powered by our Instant Home Value Estimate, which uses current market and property price trends to estimate your home’s value with a 90% accuracy rate.Not available
Price/Sqft$332/sqft
Est. Mortgage$3,972/mo
Tax Amount (2024)$5,035/yr
Days On Market178 days
Total Days On MarketWahi shows you the total number of days a property has been on market, including days it's been off market then re-listed, as long as it's within 30 days of being off market.270 days
Description
SPACIOUS FAMILY HOME STEPS FROM AMENITIES WITH IN-LAW POTENTIAL! This stunning all-brick, two-story home is just steps away from all essential amenities, including Madelaine Park and the South Barrie GO Station. It offers unparalleled convenience for commuters and families of all sizes. Situated in a fantastic neighbourhood, you'll love being within walking distance of top-rated schools, a newer library, and various shopping options. As you approach, you're greeted by a charming covered front porch and beautifully stamped concrete walkways leading to the front door and backyard. Step inside to discover a bright, inviting main floor with a functional layout, perfect for daily living and entertaining. The spacious living room is bathed in natural light from large windows, complementing the updated floors and neutral paint tones throughout. The spacious kitchen has an island featuring a breakfast bar and sleek stainless steel appliances. Enjoy seamless indoor-outdoor living with a convenient walkout to the fully fenced backyard, where you'll find a large patio area - ideal for summer BBQs and outdoor gatherings. Upstairs, you'll find four generously sized bedrooms, including the primary suite, which boasts a walk-in closet and a beautifully updated 4-piece bathroom - your oasis for unwinding after a long day. But that's not all! This home also features a separate entrance to a finished basement, offering incredible versatility with in-law suite potential. The basement includes updated floors, a second kitchen, a spacious bedroom, an office, and a full bathroom - perfect for extended family or potential rental income. Your #HomeToStay awaits!
Property Details
Interior
Features
Main Floor
Bathroom
2-Piece
Kitchen
5.33 x 3.66Living Room
3.43 x 4.39Family Room
3.43 x 4.90Exterior
Features
Parking
Garage spaces 2
Garage type -
Other parking spaces 2
Total parking spaces 4
Property History
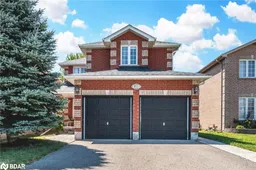 29
29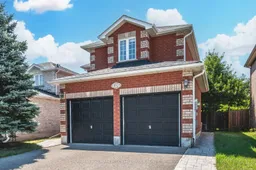
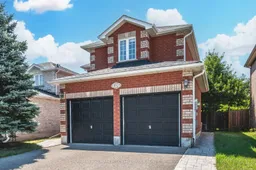
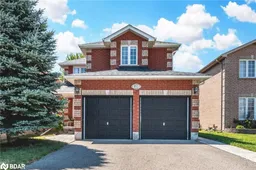
Get up to 1% cashback when you buy your dream home with Wahi Cashback

A new way to buy a home that puts cash back in your pocket.
- Our in-house Realtors do more deals and bring that negotiating power into your corner
- We leverage technology to get you more insights, move faster and simplify the process
- Our digital business model means we pass the savings onto you, with up to 1% cashback on the purchase of your home
