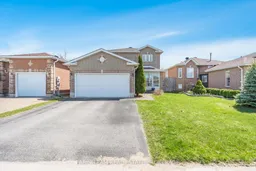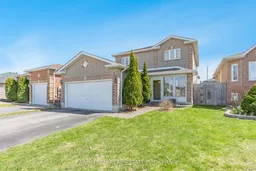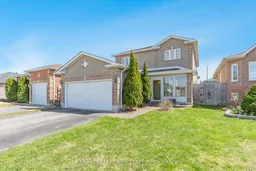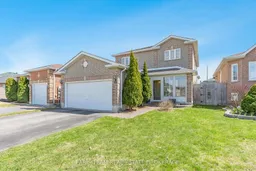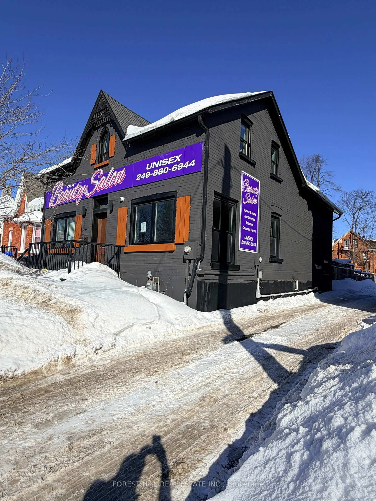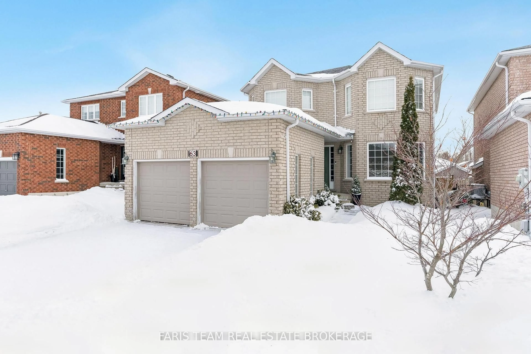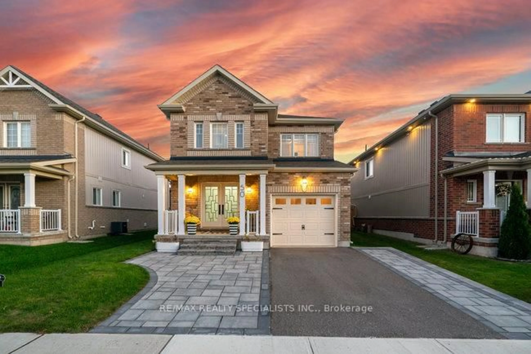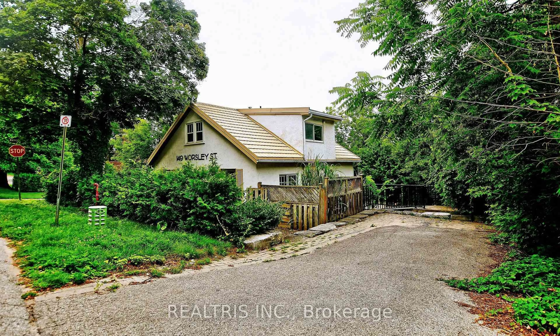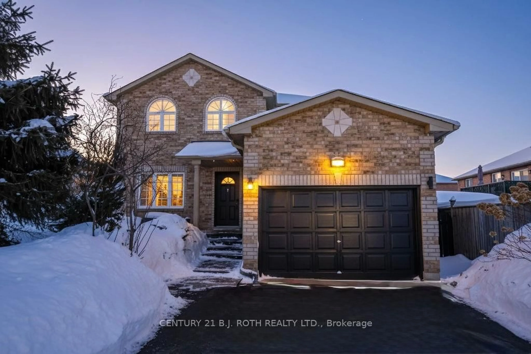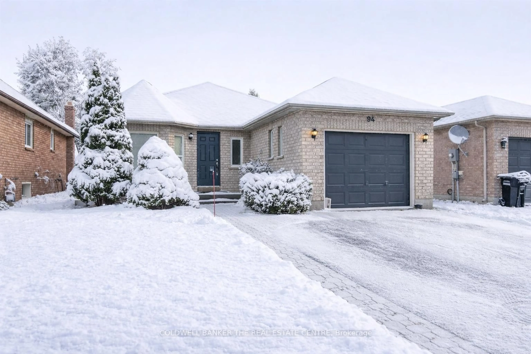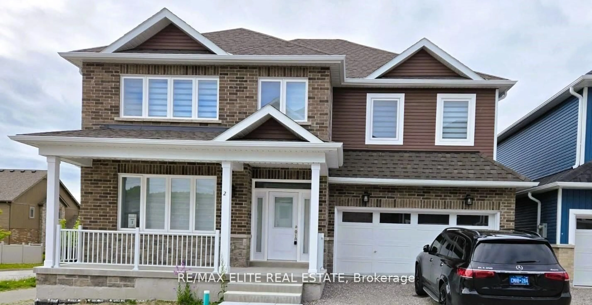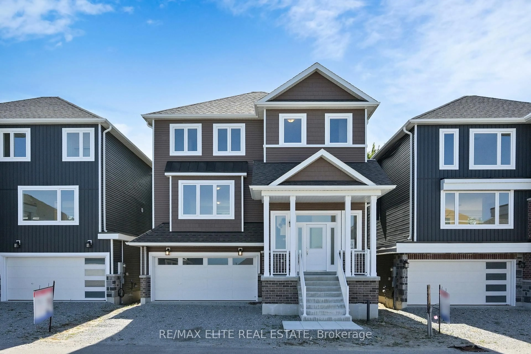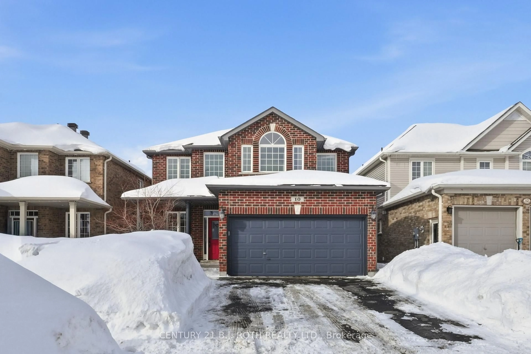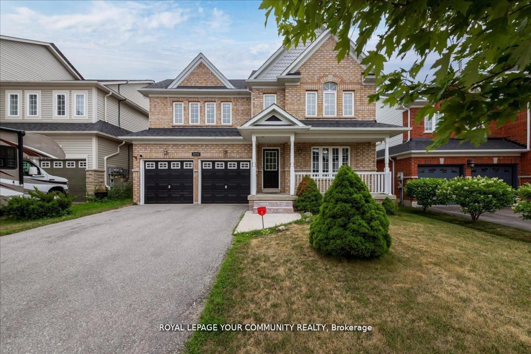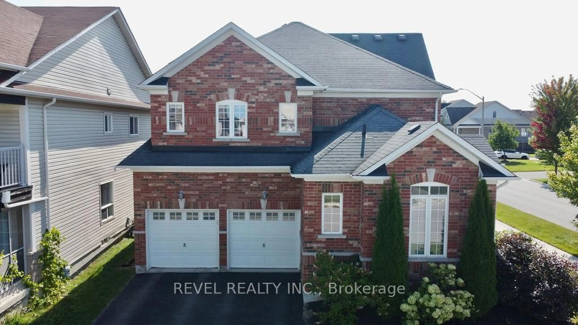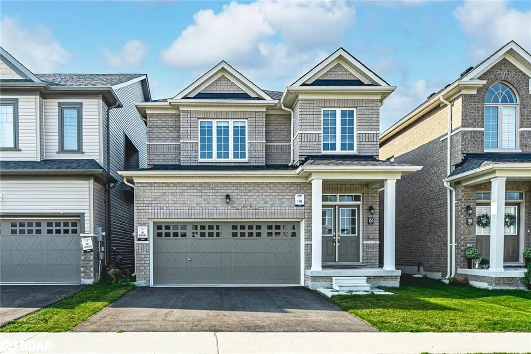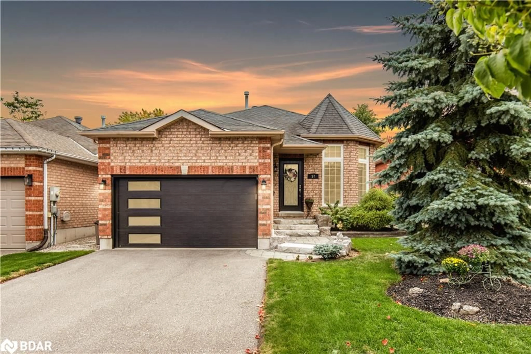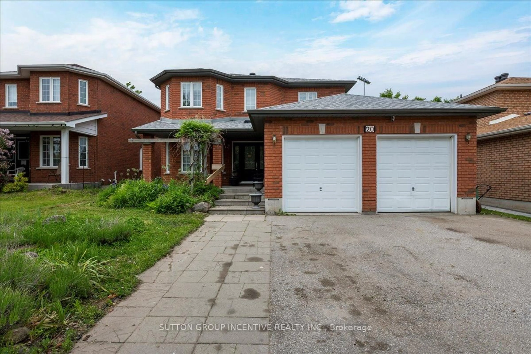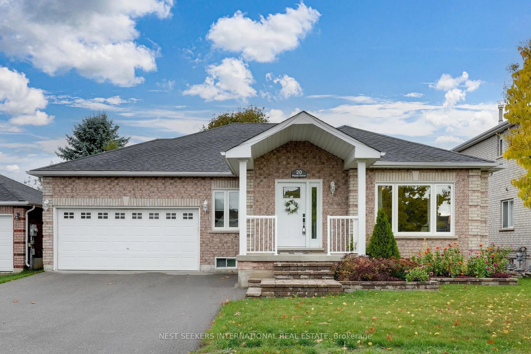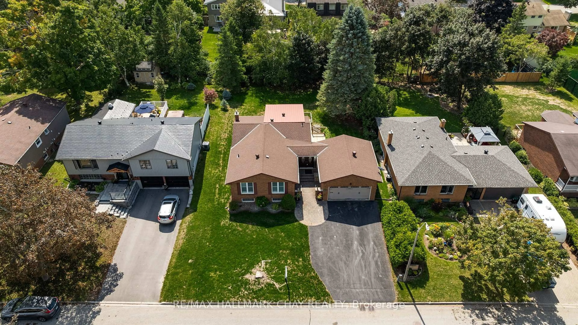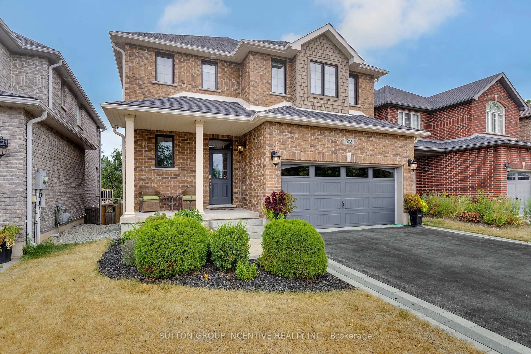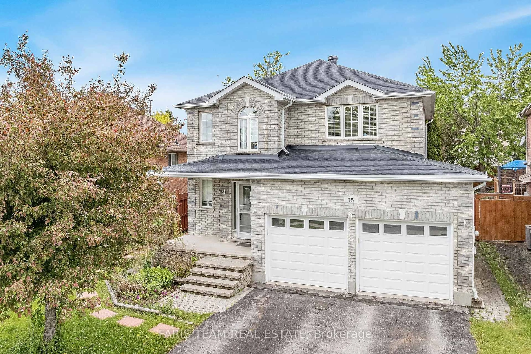Top 5 Reasons You Will Love This Home: 1) Ideally located in a welcoming, family-oriented neighbourhood, this home offers the perfect setting for making lifelong memories, just moments from schools, East Bayfield Arena, parks, and Georgian Mall, with quick access to Highway 400 and the countless conveniences along Bayfield Street 2) Experience peace of mind with thoughtful recent updates, including a new fridge and microwave (2025), a reshingled roof (2023), and a new garage door motor (2025), all enhanced by a bright, welcoming sunroom perfect for unwinding 3) A spacious main level with an effortless layout features a cozy family room for relaxed evenings, an inviting living/dining area for entertaining, and the convenience of main-level laundry 4) Outdoor living comes easy with a fully fenced backyard that provides privacy, security, and two convenient garden sheds 5) A flexible finished basement with a full bathroom adds valuable extra living space, perfect for a kids' play area, a home office, or a comfortable guest suite. 1,845 above grade sq.ft. plus a finished basement.
Inclusions: Fridge, Stove, Microwave, Dishwasher, Washer, Dryer, Owned Water Softener.
