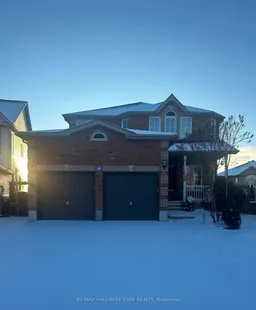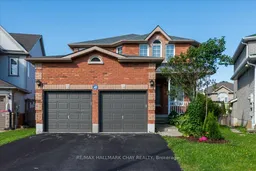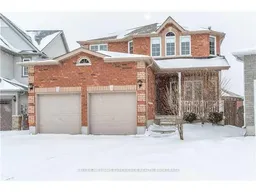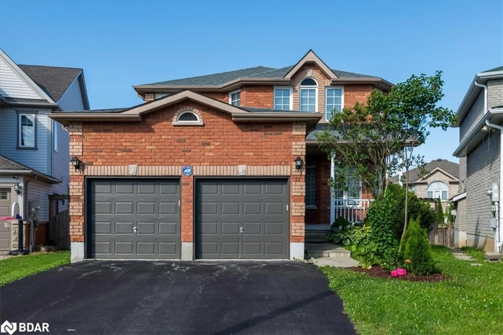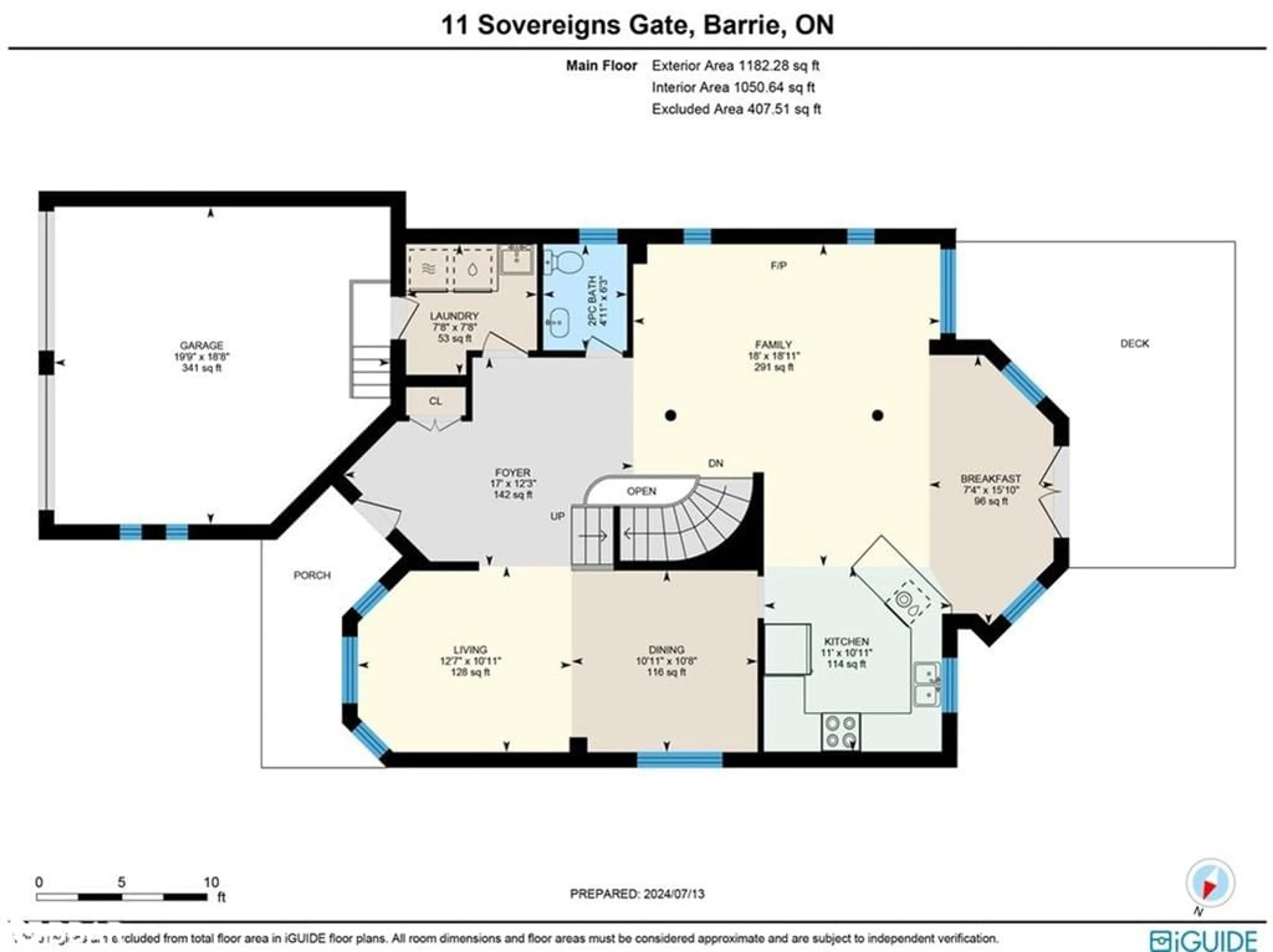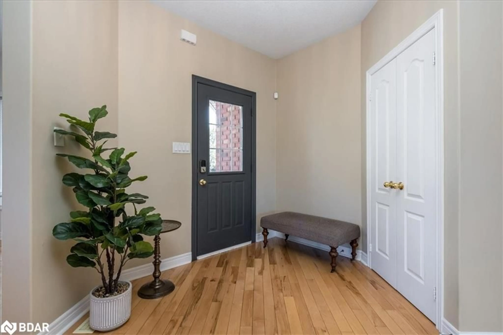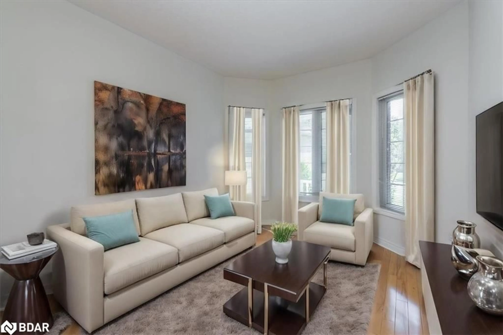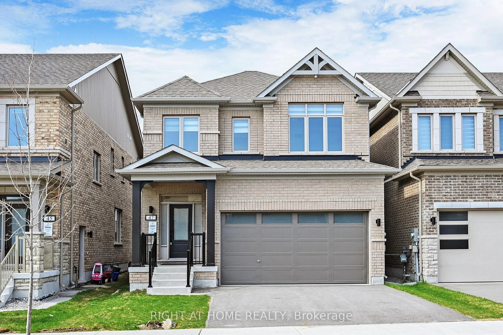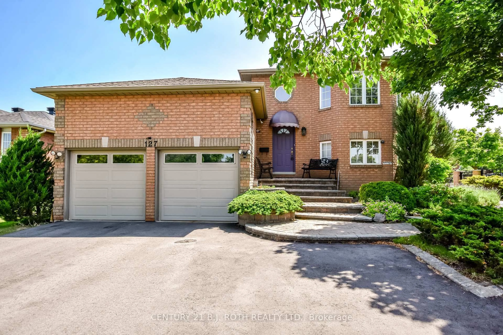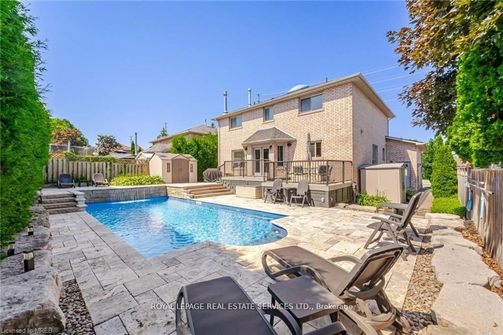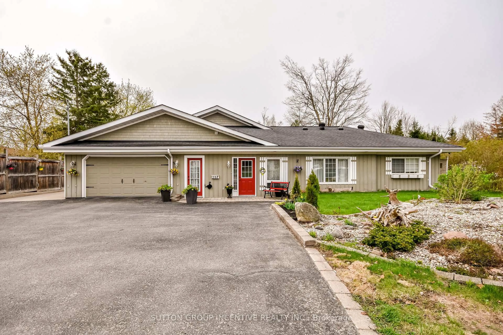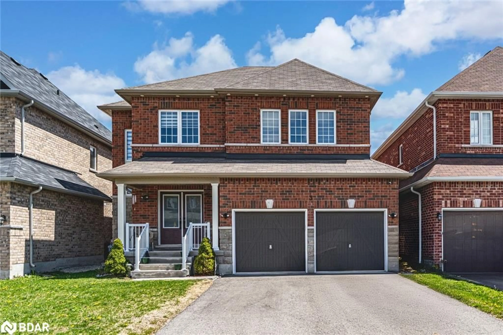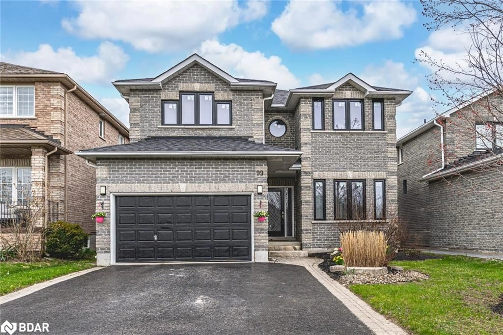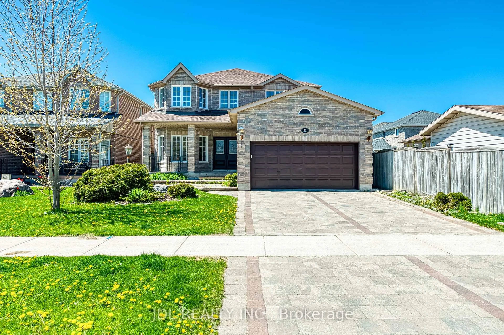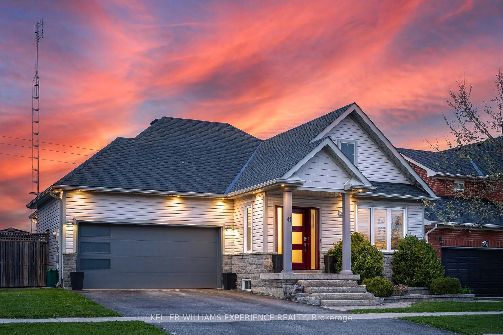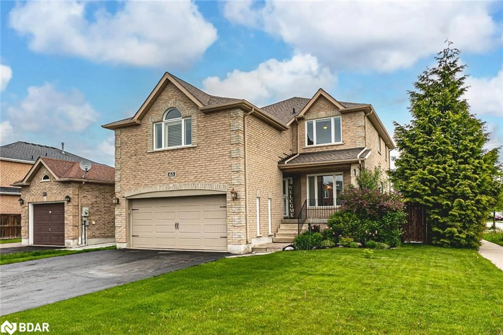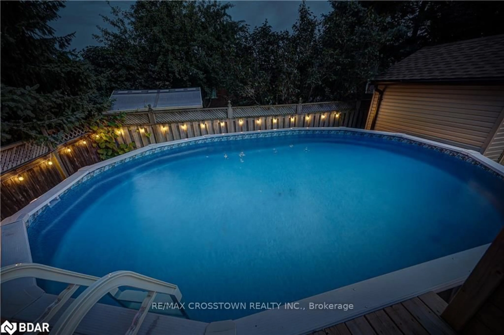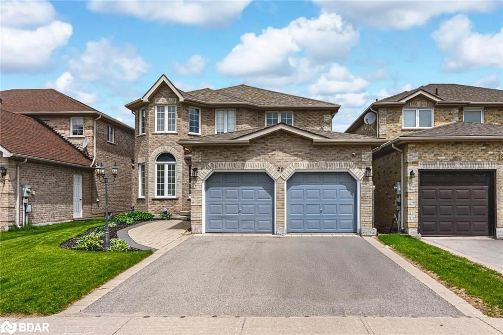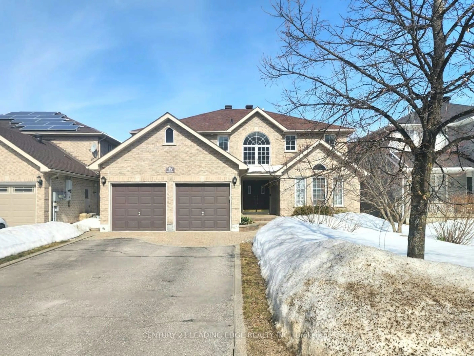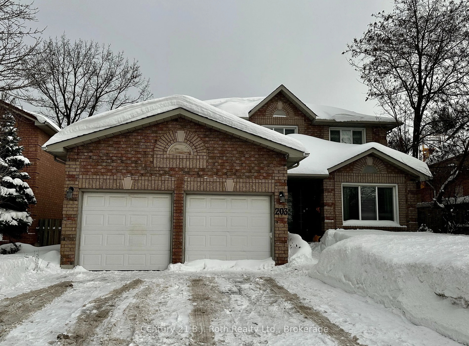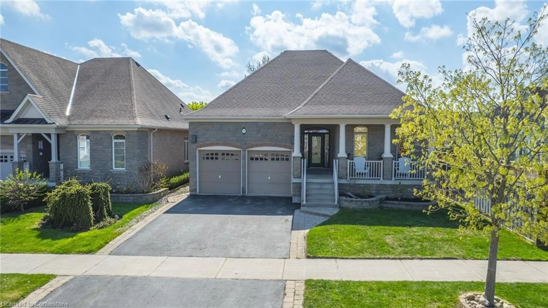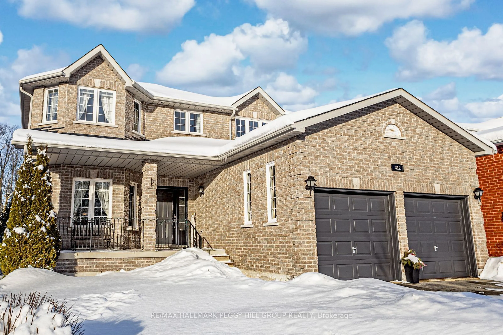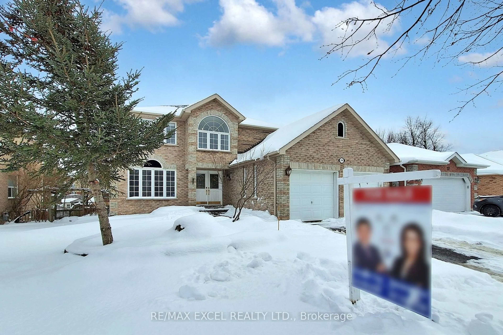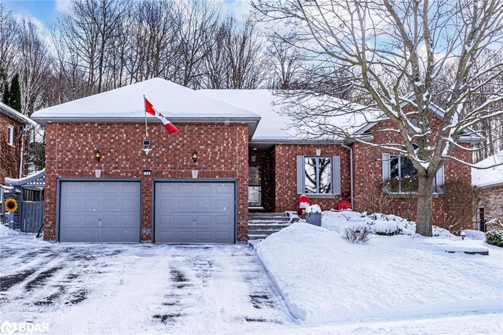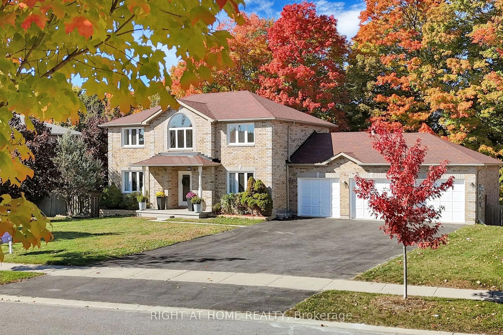11 Sovereign's Gate, Barrie, Ontario L4N 0K7
Contact us about this property
Highlights
Estimated valueThis is the price Wahi expects this property to sell for.
The calculation is powered by our Instant Home Value Estimate, which uses current market and property price trends to estimate your home’s value with a 90% accuracy rate.Not available
Price/Sqft$401/sqft
Monthly cost
Open Calculator

Curious about what homes are selling for in this area?
Get a report on comparable homes with helpful insights and trends.
+139
Properties sold*
$823K
Median sold price*
*Based on last 30 days
Description
Welcome to 11 Sovereign's Gate, a charming 2-storey family home boasting 2336 sqft of living space with 4 generous bedrooms and 3 bathrooms, Perfect for a growing family. This gem features an open concept layout drenched in natural light, a walk out basement, a large deck on the main level for your outdoor enjoyment. 9' Ceilings, Hardwood floors, large front porch. Main level boasts a wall of pantry, lots of cupboards. The breakfast room is bright and cheery opening out through French doors to overlook the back yard. The cozy family room has a gas fireplace, this being the center of your daily living. Curving Oak stairs lead to the upper level. The Primary Suite has a wonderful walk-in closet, spacious ensuite with soaker tub, separate shower & lighted mirror which gives a spa like experience. Notice the 3 other generous sized bedrooms and main bath with massive walk-in shower. The 2 car garage adds to the convenience, with inside entry to Main floor laundry/Mud room. The unfinished walk out basement has two framed rooms, but can easily be changed to suit your needs, allowing your creative touch, to suit your desires. There is a large cold cellar as well. It is walking distance to schools and close to beaches, golf, Friday Harbour, parks, shops, tennis, and hiking trails. Move-in ready and waiting for you! Some of the pictures have been virtually staged. Book your showing today!
Property Details
Interior
Features
Main Floor
Living Room
3.33 x 3.84Hardwood Floor
Laundry
2.34 x 2.34inside entry / tile floors
Bathroom
2-piece / hardwood floor
Foyer
3.73 x 5.18Hardwood Floor
Exterior
Features
Parking
Garage spaces 2
Garage type -
Other parking spaces 4
Total parking spaces 6
Property History
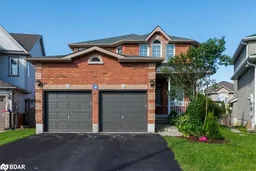 36
36