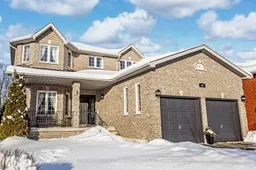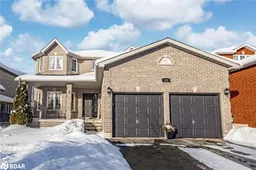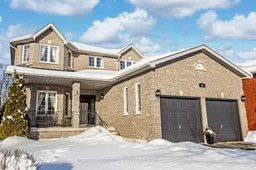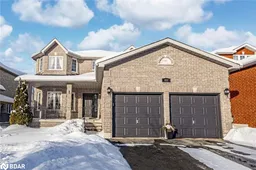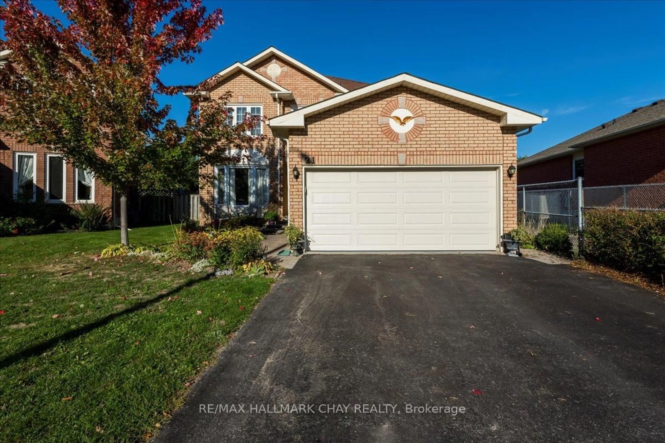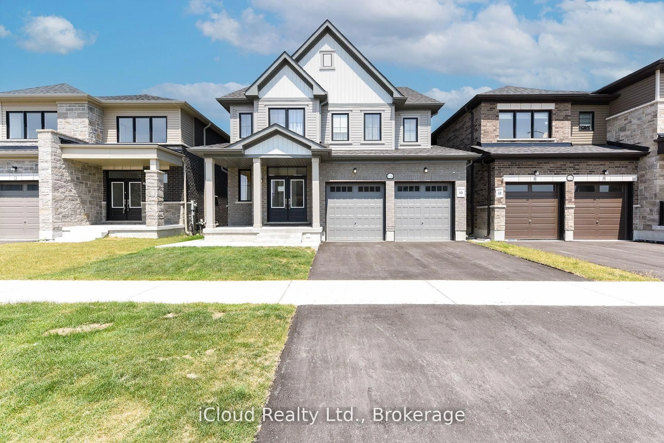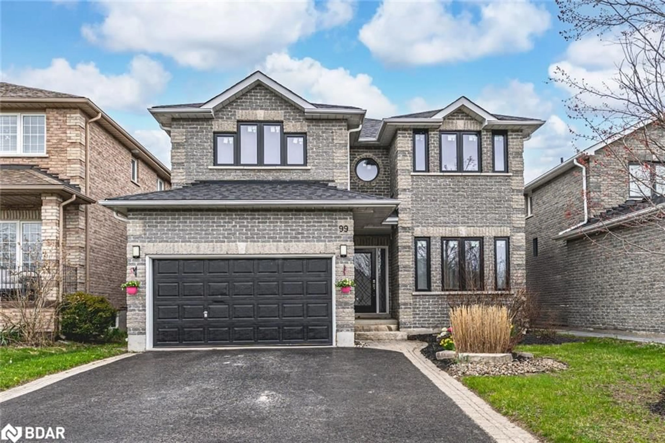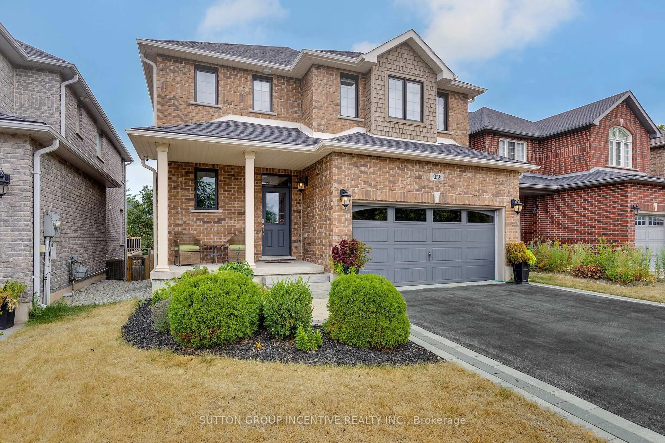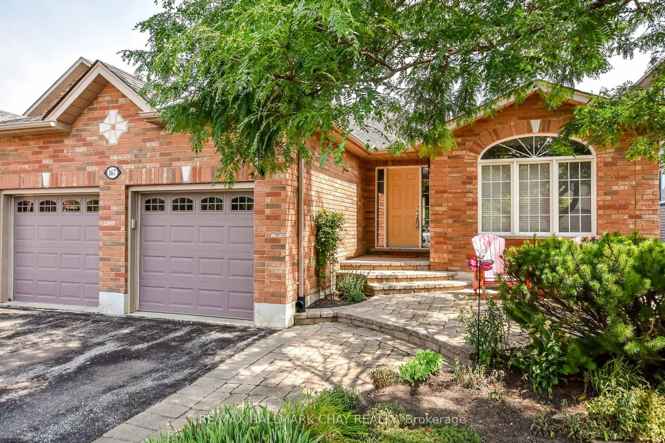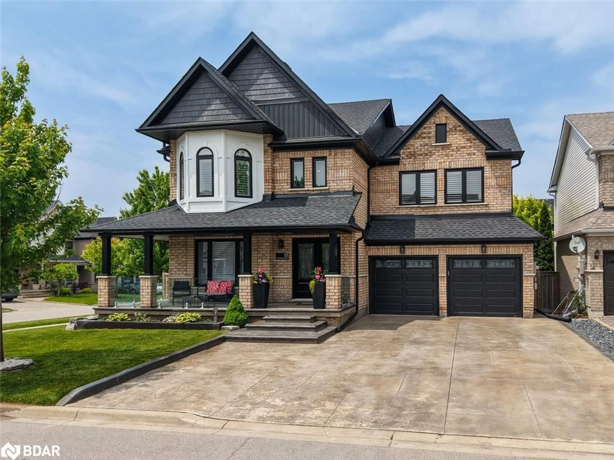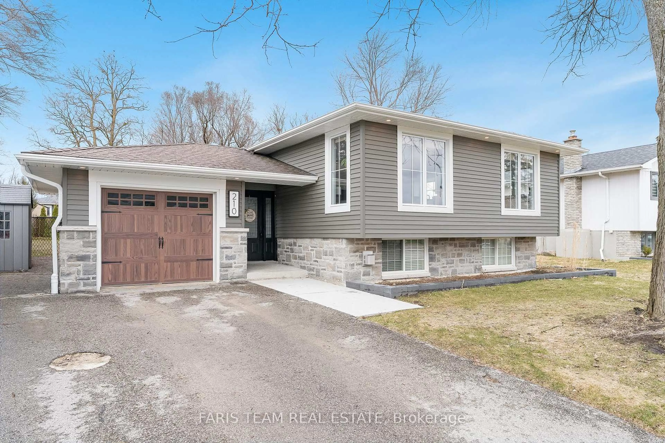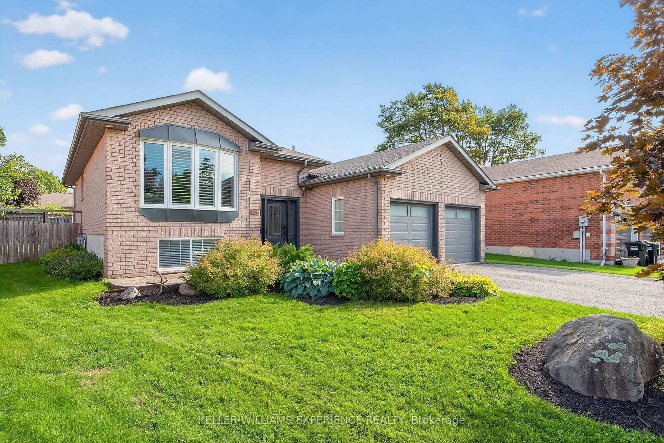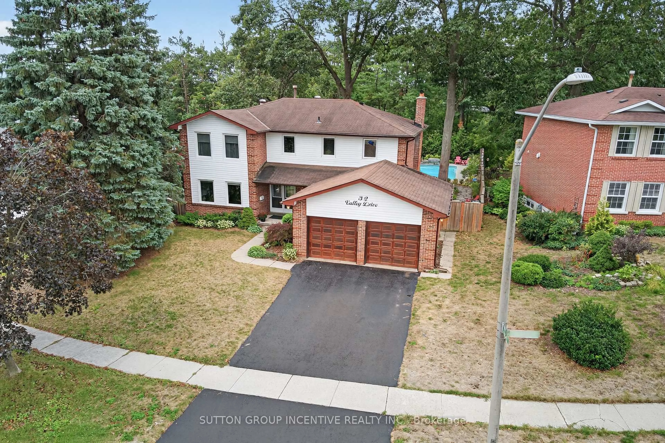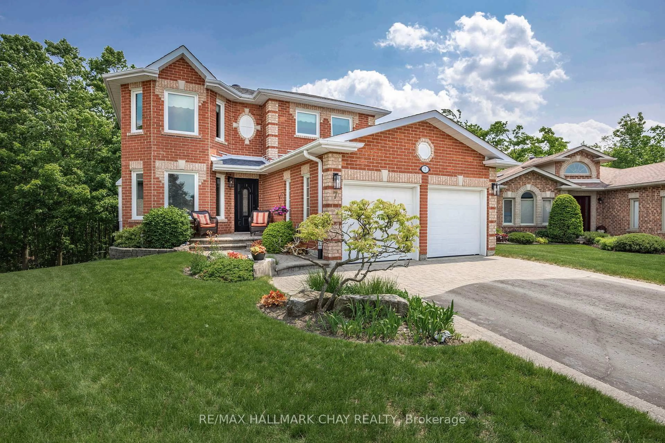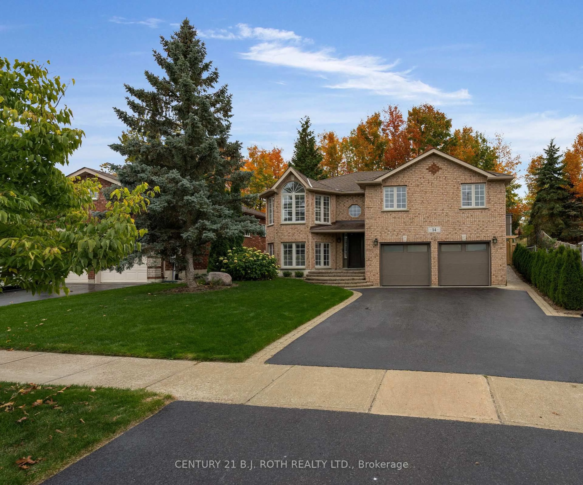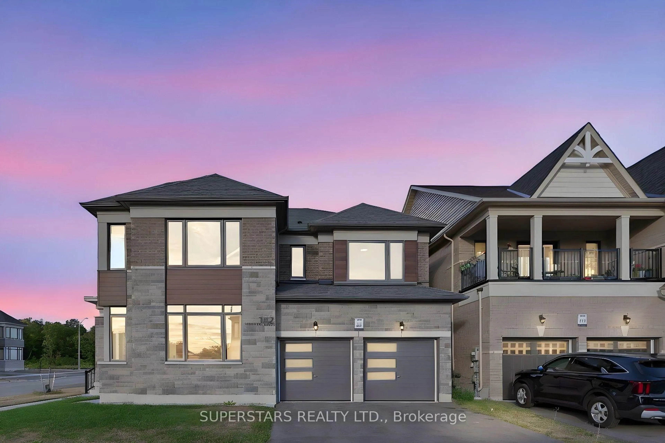SPACIOUS 2-STOREY BACKING ONTO ARDAGH BLUFFS! This stunning all-brick 2-storey home offers timeless curb appeal, a charming covered porch, and an unbeatable location backing onto the scenic Ardagh Bluffs for ultimate privacy. With over 2,400 sq ft of beautifully maintained living space, this home is designed for comfort and style. The main floor impresses with soaring 9 ceilings, gleaming hardwood floors, and a gas fireplace in the inviting family room. A separate living room and formal dining room make entertaining effortless, while the main floor laundry adds everyday convenience. The upper level boasts four spacious bedrooms, including a grand primary suite with a double door entry, double closets, and a private 5-piece ensuite. The second floor also features newer carpet for added comfort. The unfinished basement offers endless potential with a rough-in for a future bathroom. Step outside to a large, flat backyard with lush landscaping, perfect for relaxation and outdoor fun. Completing this incredible home is an attached double-car garage with high ceilings and ample storage. Ideally located just steps from shopping, schools, and the Peggy Hill Team Community Centre, this exceptional home is a must-see!
Inclusions: Dishwasher, Dryer, Refrigerator, Stove, Washer.
