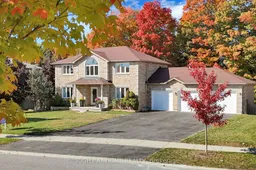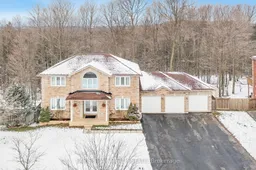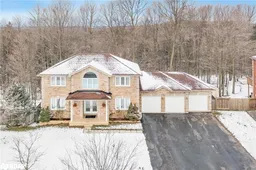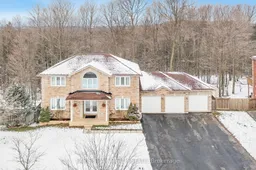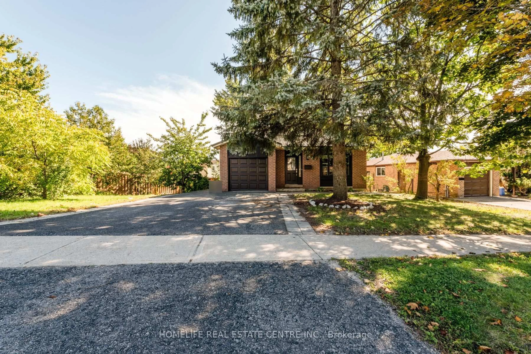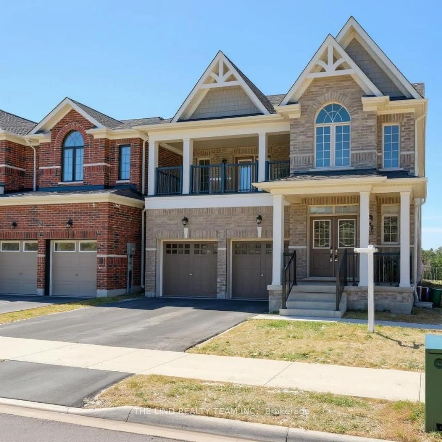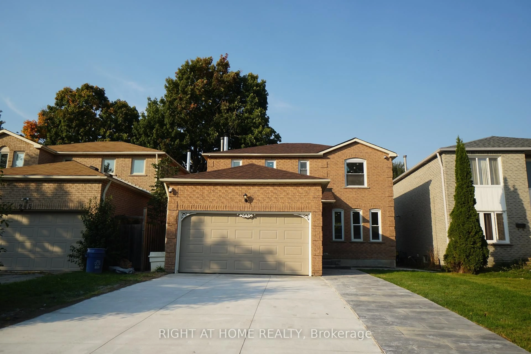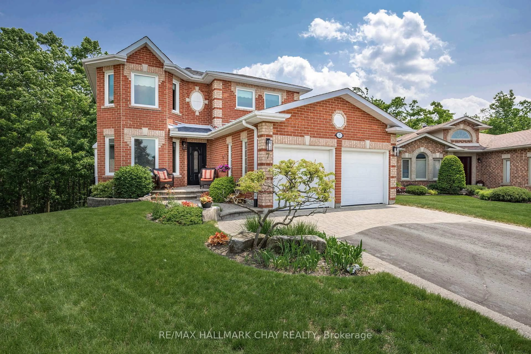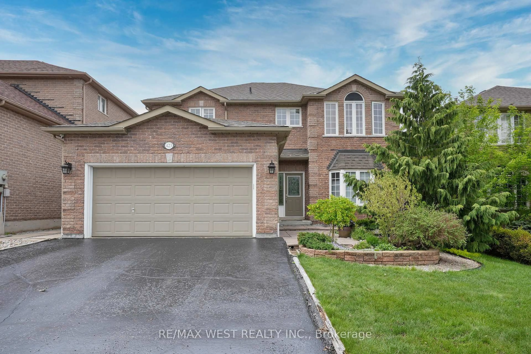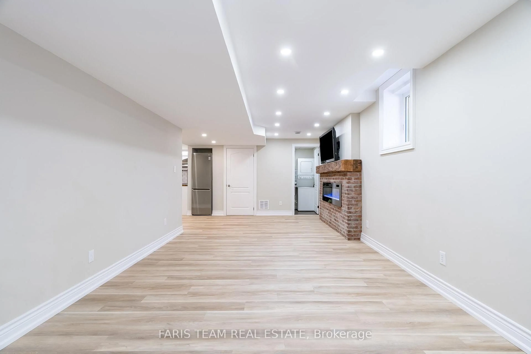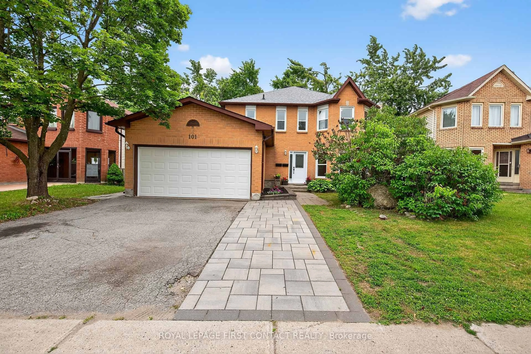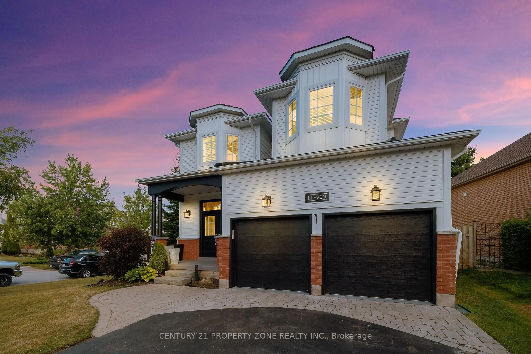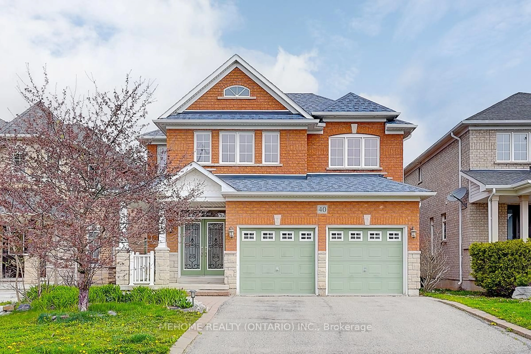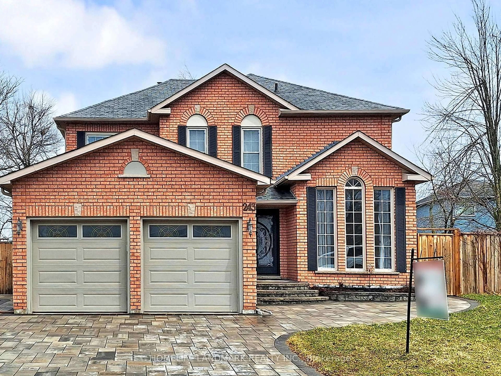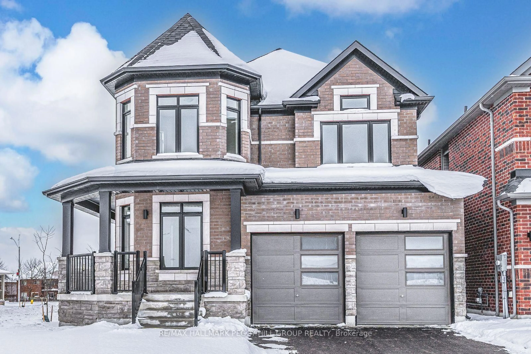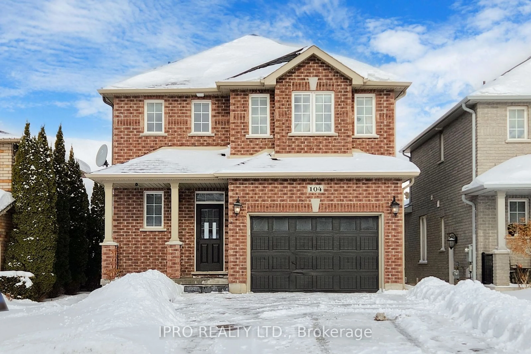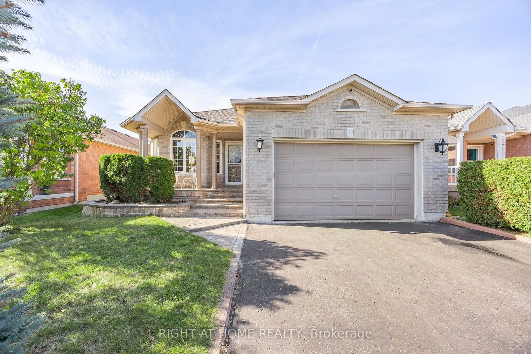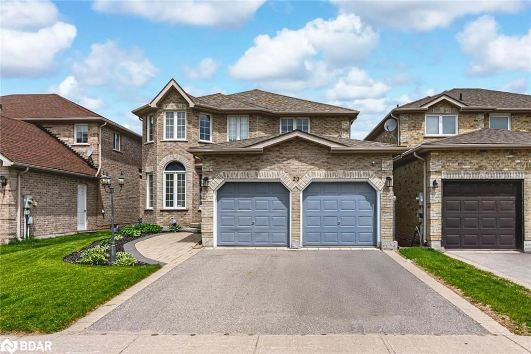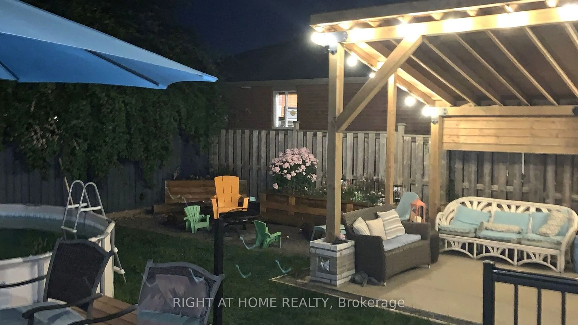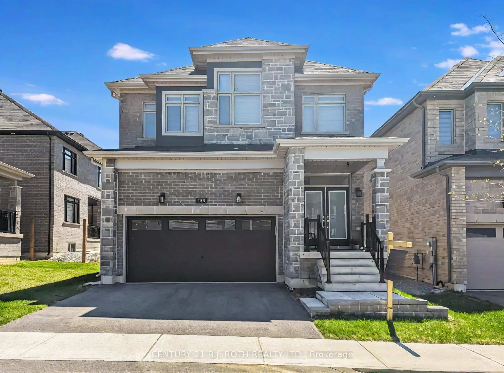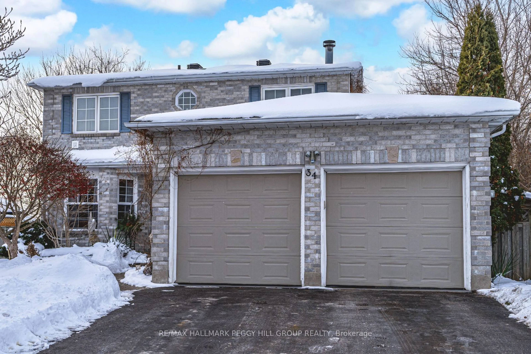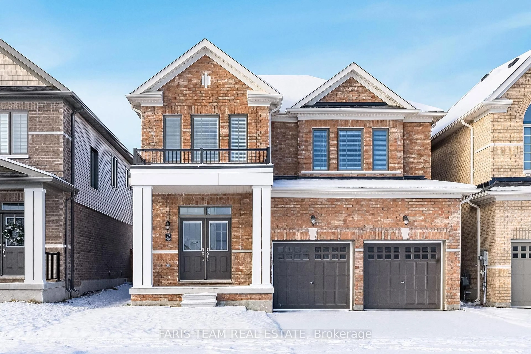At 28 Holly Meadow Road, every detail has been carefully considered to enhance your daily life. From its stunning natural surroundings to its modern, versatile interior. Nestled in the heart of South Barrie, this beautifully renovated home offers a rare opportunity to live surrounded by tranquility while enjoying the benefits of city life. Backing onto pristine EP Land, this property offers unparalleled privacy & access to acres of recreational trails perfect for nature walks or hiking. Set on a premium 76' wide lot, the homes striking curb appeal is matched by its practicality. The oversized triple-car garage & driveway provide an abundance of space. Whether you envision a workshop, hobby space, or the ultimate garage retreat, this setup is as good as it gets. Inside, a thoughtfully designed, updated, carpet-free interior exudes modern elegance. Upgraded finishes, including engineered hardwood floors, quartz countertops, pot lights & designer touches throughout, elevate the homes aesthetic. The heart of the home invites gatherings & memories, while the private primary suite offers a personal sanctuary to relax & recharge, featuring a luxurious 6-piece ensuite & large walk-in closet. The walkout basement expands the homes possibilities, with its own bedroom, 4-piece bath, expansive living area & large deck overlooking the serene backyard. Whether for guests, in-laws, or as a personal retreat, this space offers loads of possibilities. The backyard oasis offers the perfect setting for family gatherings or quiet evenings surrounded by beauty. Imagine hosting summer barbecues or sipping your morning coffee as the natural world awakens around you. Located within walking distance to highly respected schools, trails & parks, this home is perfectly situated for families seeking convenience without compromising on lifestyle. Commuter routes & shopping are just moments away, ensuring that every need is met while you enjoy the peace of this family-friendly neighborhood.
Inclusions: This is more than a home-its where your next chapter begins.
