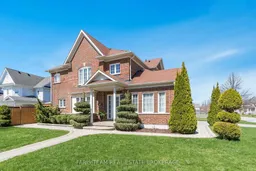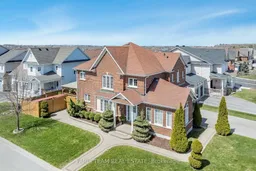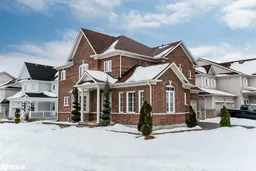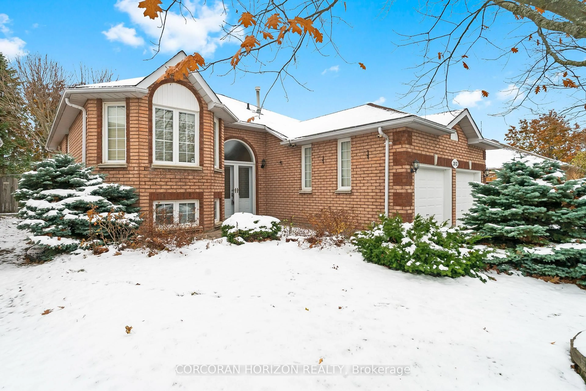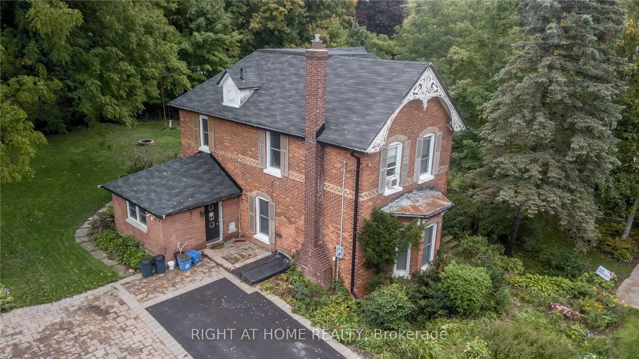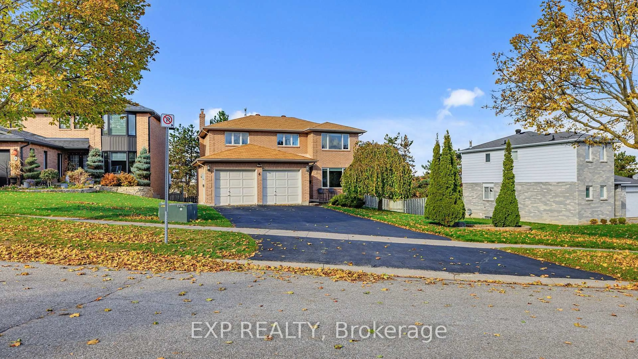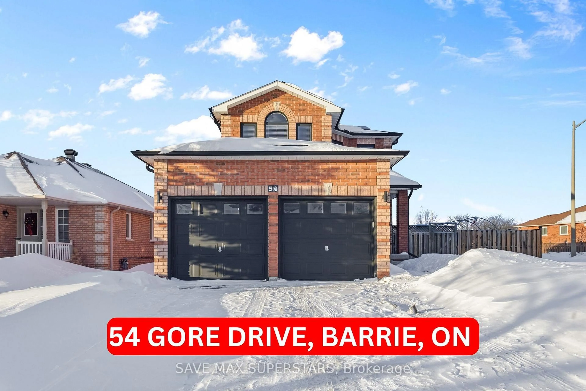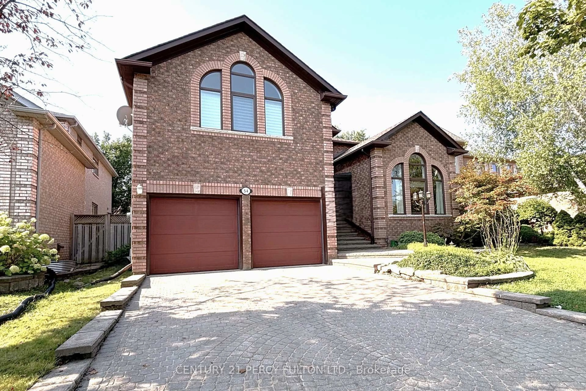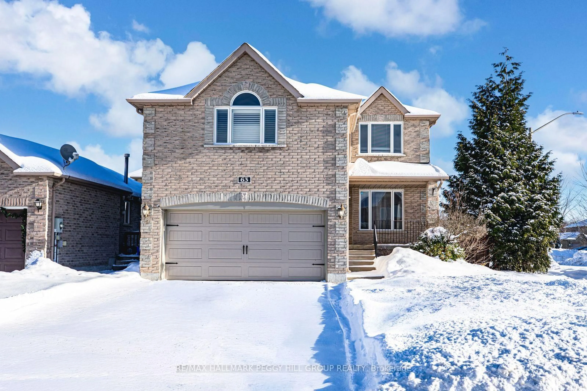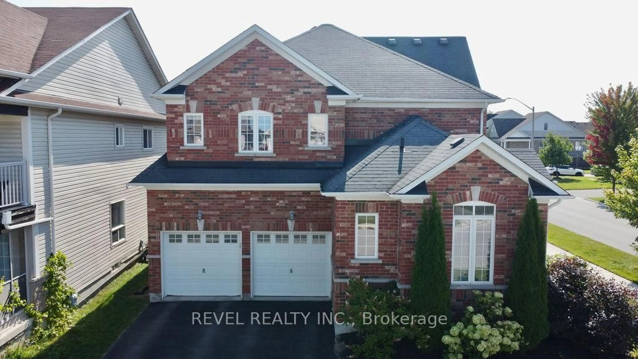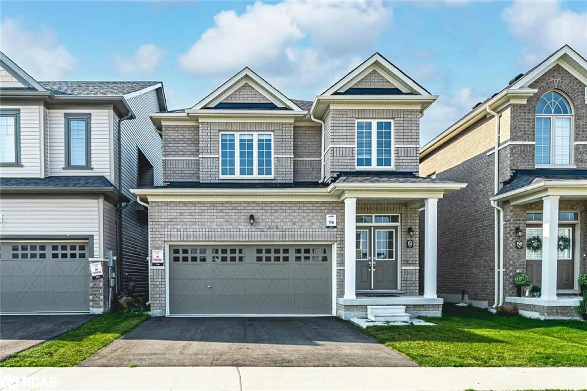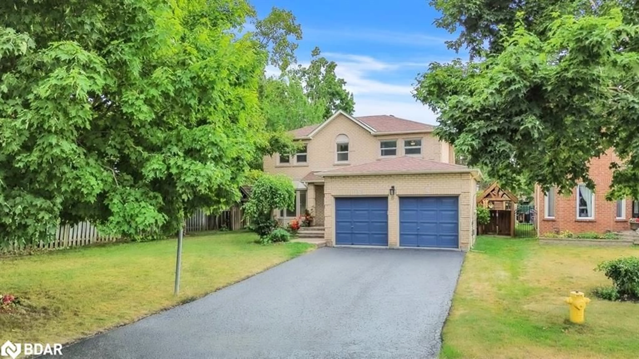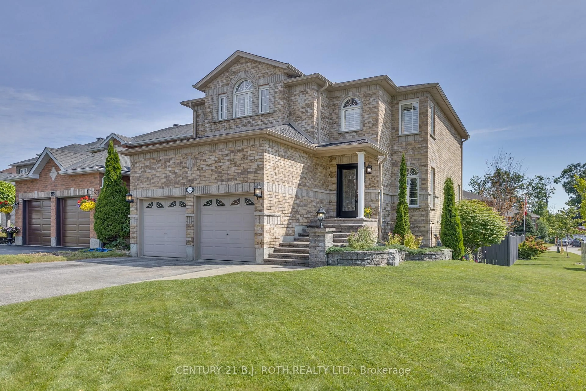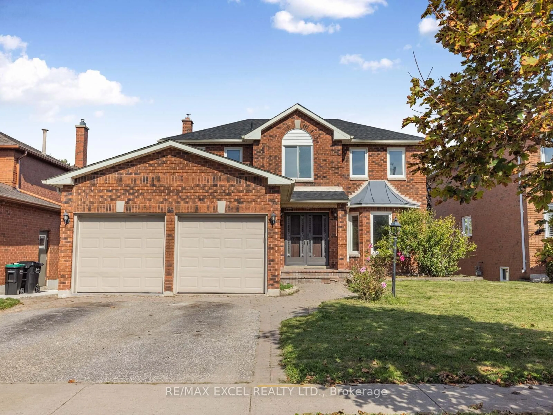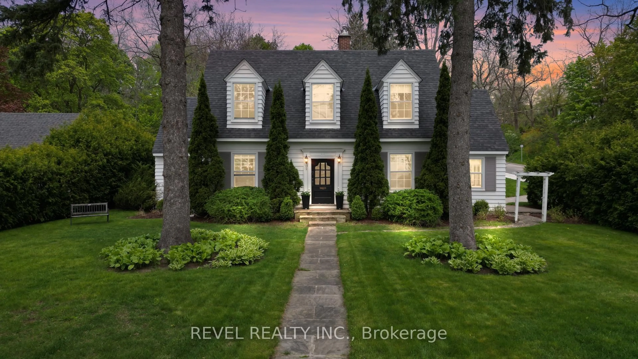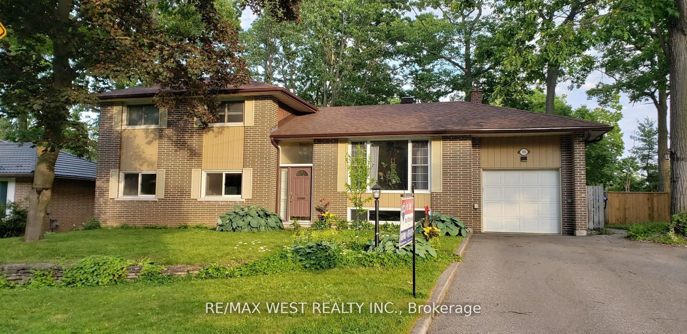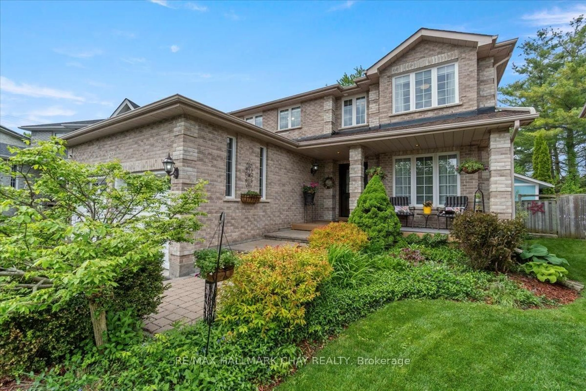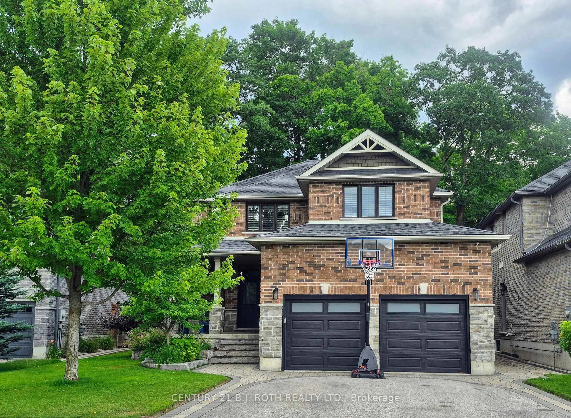Top 5 Reasons You Will Love This Home: 1) Impressive four bedroom, four bathroom home situated on a spacious corner lot in a highly desirable south Barrie location, including a double car garage with interior access and a 4-car driveway, just minutes from schools, shopping centres, dining, Barrie South GO Station, and more 2) Main level underwent numerous recent upgrades, including an eat-in kitchen with a tiled backsplash, a gas stove with a pot filler, and an open-concept layout connecting to the family room, complemented by a beautiful custom-made island, a custom walk-in pantry, and seamless access to the fenced backyard 3) On the upper level, you'll find a custom-designed laundry room, sizeable bedrooms, and an oversized primary bedroom including a walk-in closet and two additional closets, as well as a luxurious 5-piece ensuite 4) Thoughtfully curated, fully finished basement featuring in-law suite potential, complete with a custom kitchen, laundry facilities, an electric fireplace with a stunning mantle, five appliances, a 3-piece bathroom, and a bedroom, suitable for multi-generational family living or guests 5) Stunning curb appeal with several upgrades, including landscaping, stonework, and interlocking, while the backyard features a beautiful 12'x12' gazebo with an aluminum roof, a bar counter, a ceiling fan with a light and remote, and a custom-built barbeque gazebo and garden shed, providing a perfect outdoor retreat. 2,059 above grade sq.ft. plus a finished basement.
Inclusions: Fridge (x2), Stove (x2), Dishwasher (x2), Washer, Dryer, Apartment Sized Washer and Dryer, Existing Window Coverings, Electric Fireplace, Table/Island, Owned Water Softener, Gazebo and Fan, Garden Shed.
