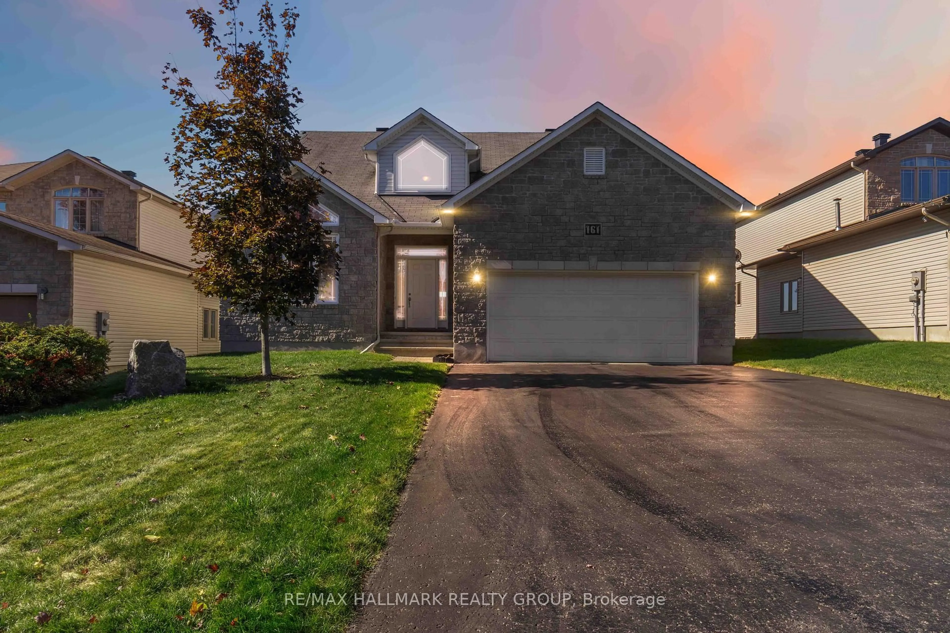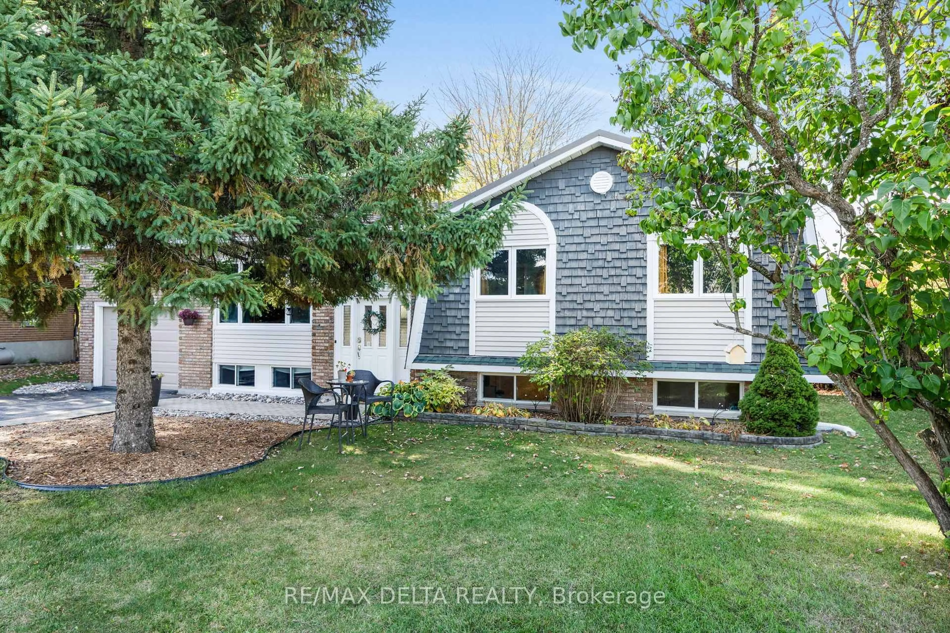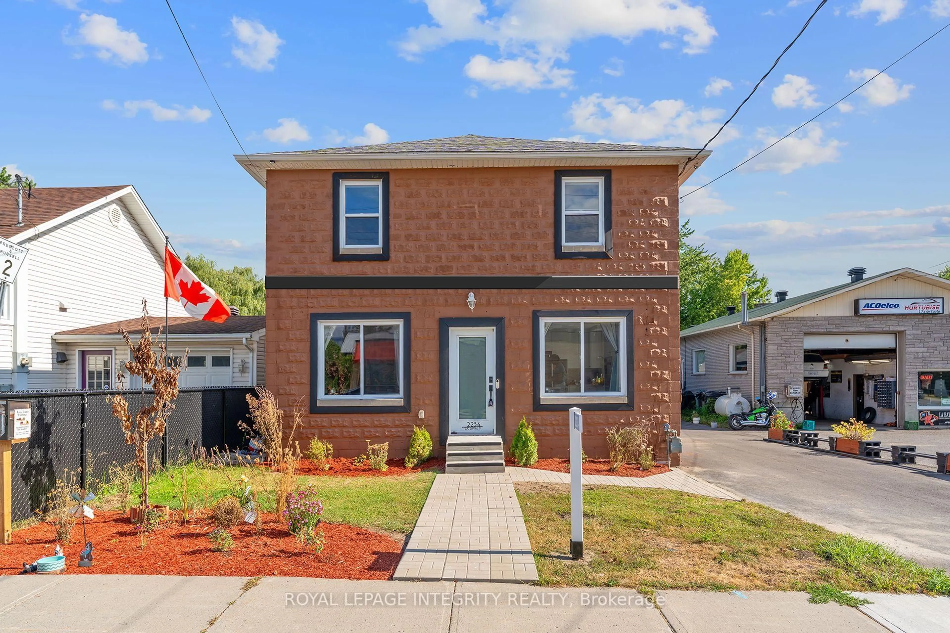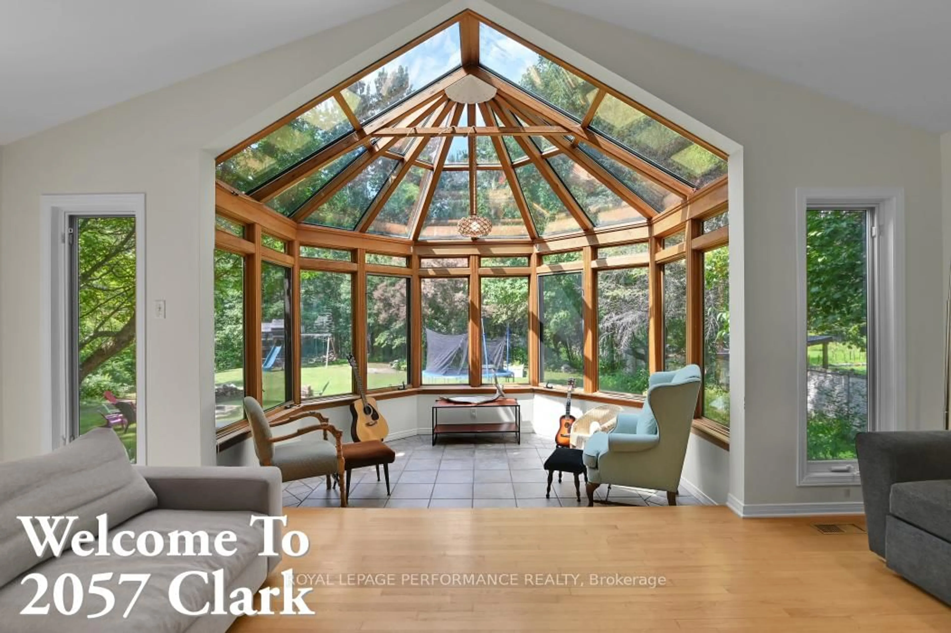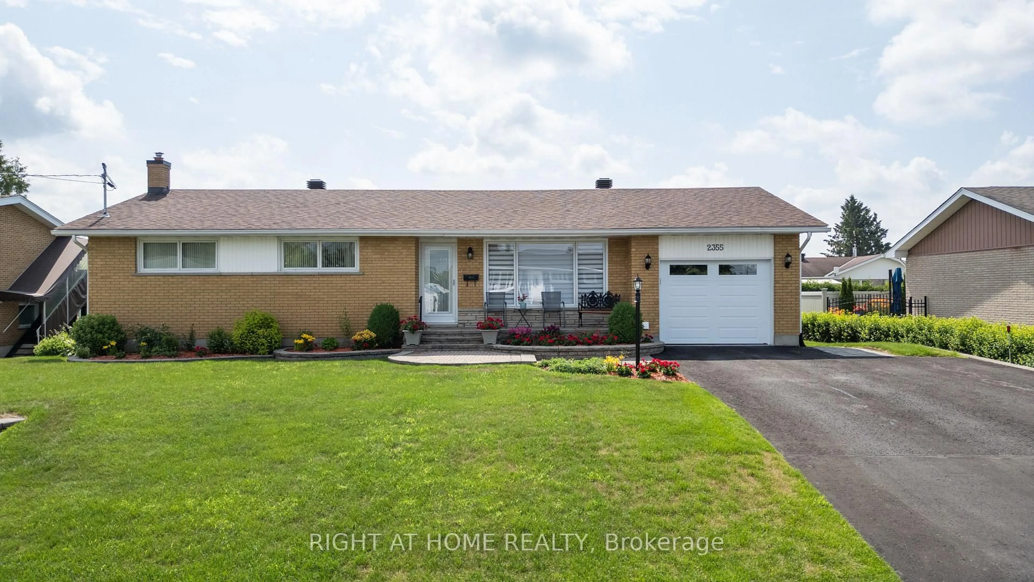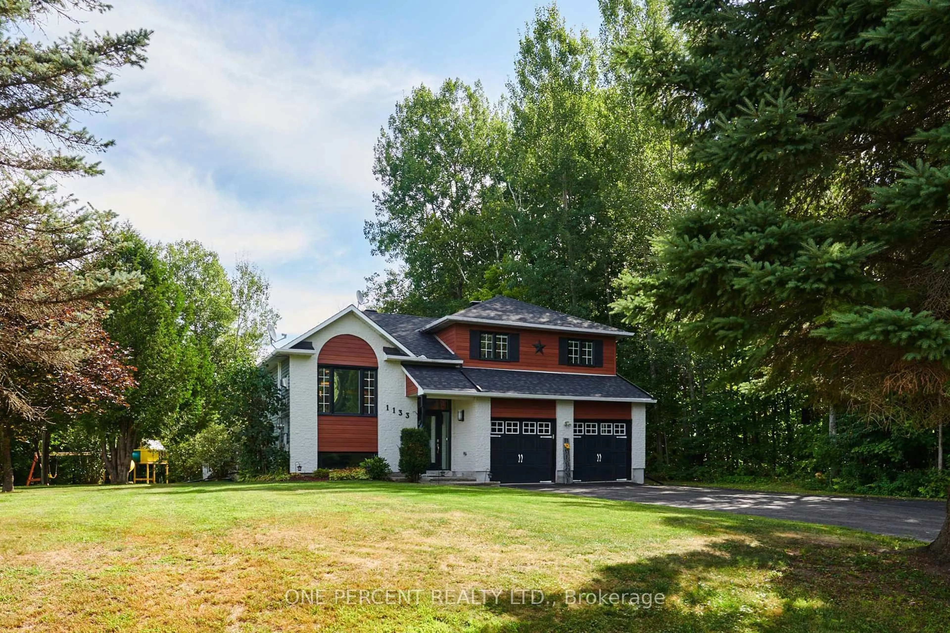*** OPEN HOUSE SUNDAY MAY 11TH 2-4PM*** Welcome to this beautiful detached home in the desirable community of Morris Village in Rockland! Situated on a quiet street and featuring a double car garage, this spacious 2-storey home offers comfort, style, and functionality for the whole family. Step inside to a welcoming layout with a formal dining room, perfect for entertaining. The bright, open-concept living room features soaring 18-ft ceilings and a stunning floor-to-ceiling stone gas fireplace that adds warmth and elegance. The large eat-in kitchen offers plenty of cabinet and counter space, ideal for casual family meals or hosting guests. Upstairs, you'll find three generously sized bedrooms, including a spacious primary retreat complete with a walk-in closet, a large ensuite with soaker tub and separate shower, Convenient second-floor laundry makes everyday chores a breeze. A secondary bedroom also offers a 2nd Walk-in closet. The fully finished basement provides extra living space that can be tailored to your needs whether it's a home gym, office, rec room, or play area. There's also ample storage throughout the home. Enjoy being part of a family-friendly neighbourhood close to parks, schools, shopping, and just a short drive from Ottawa. This home truly has it all space, style, and a great location. Offers to be presented Monday, May 12th 2025 at 6:00PM.
Inclusions: Refrigerator, Stove (as is), Hood fan, Dishwasher, 3 Shelves in kitchen, Central Vacuum, Washer, Dryer, Window Coverings
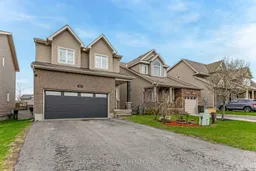 50
50

