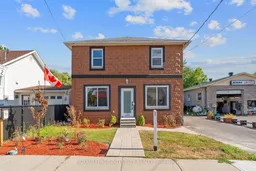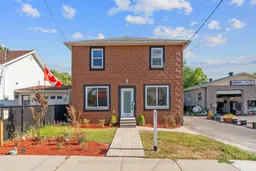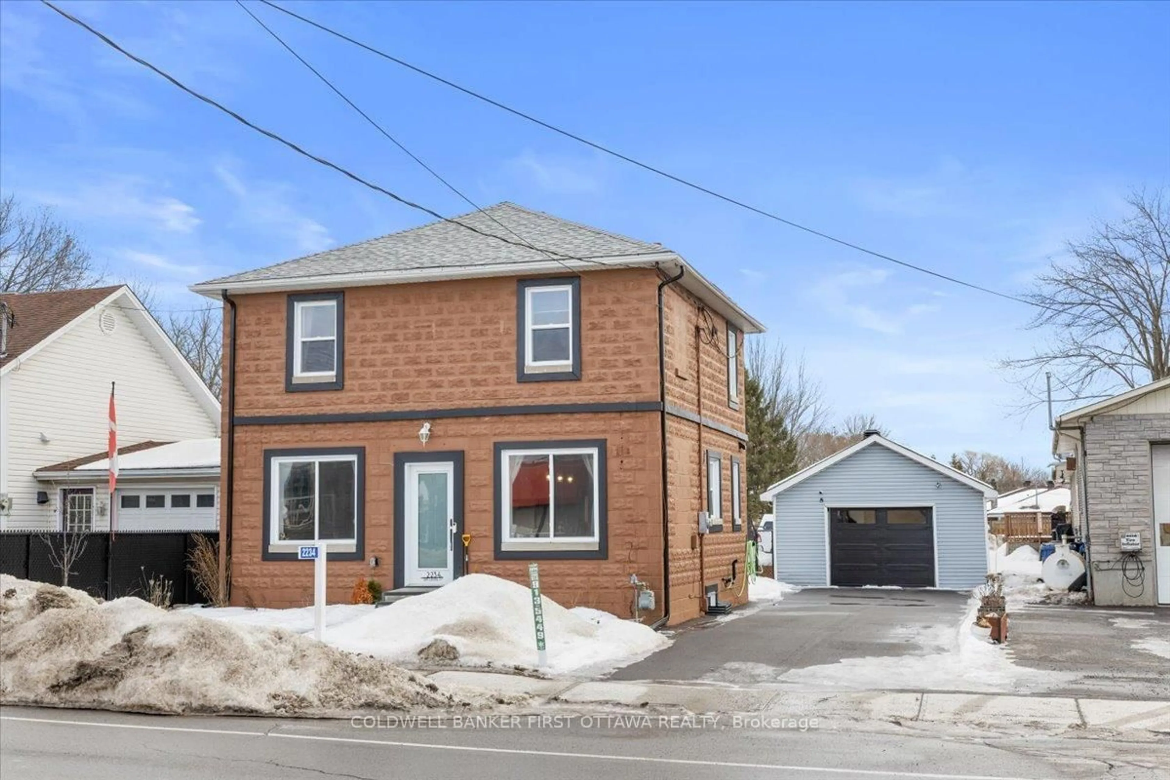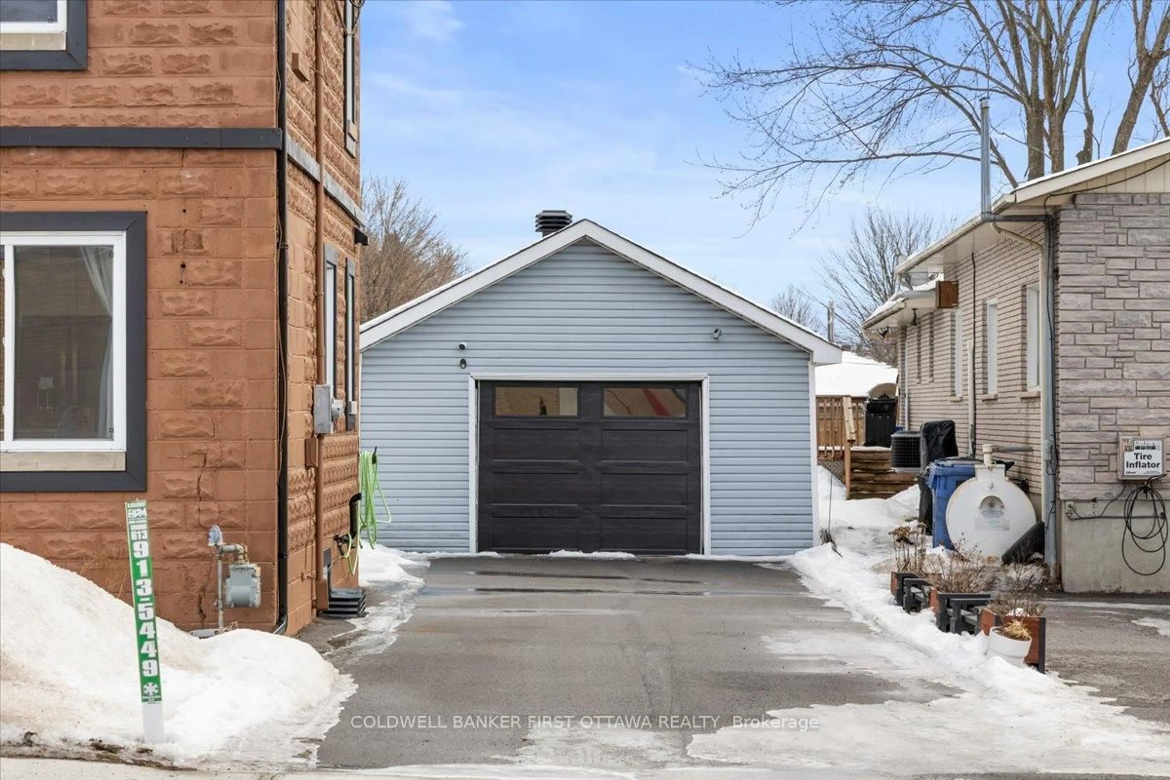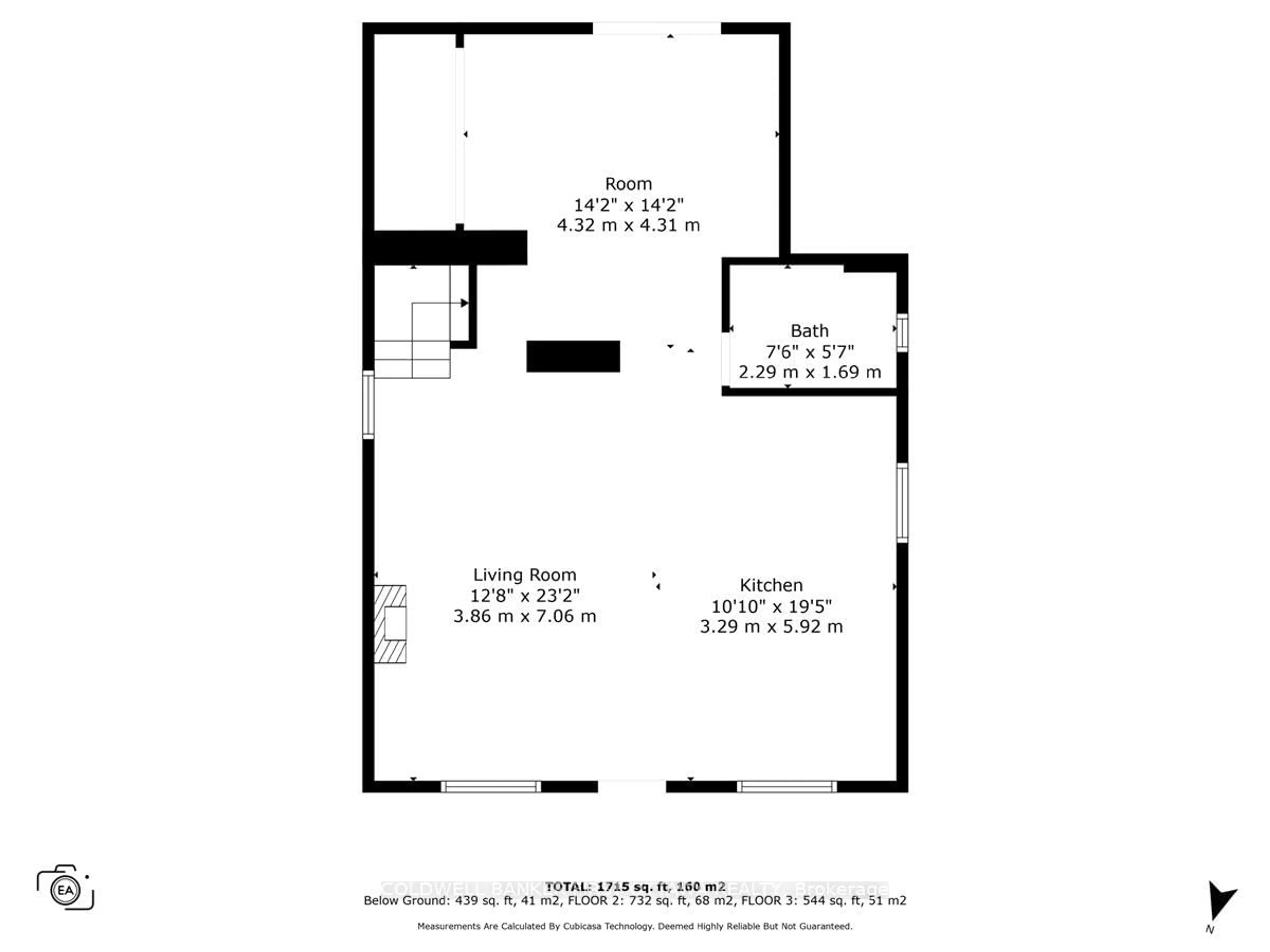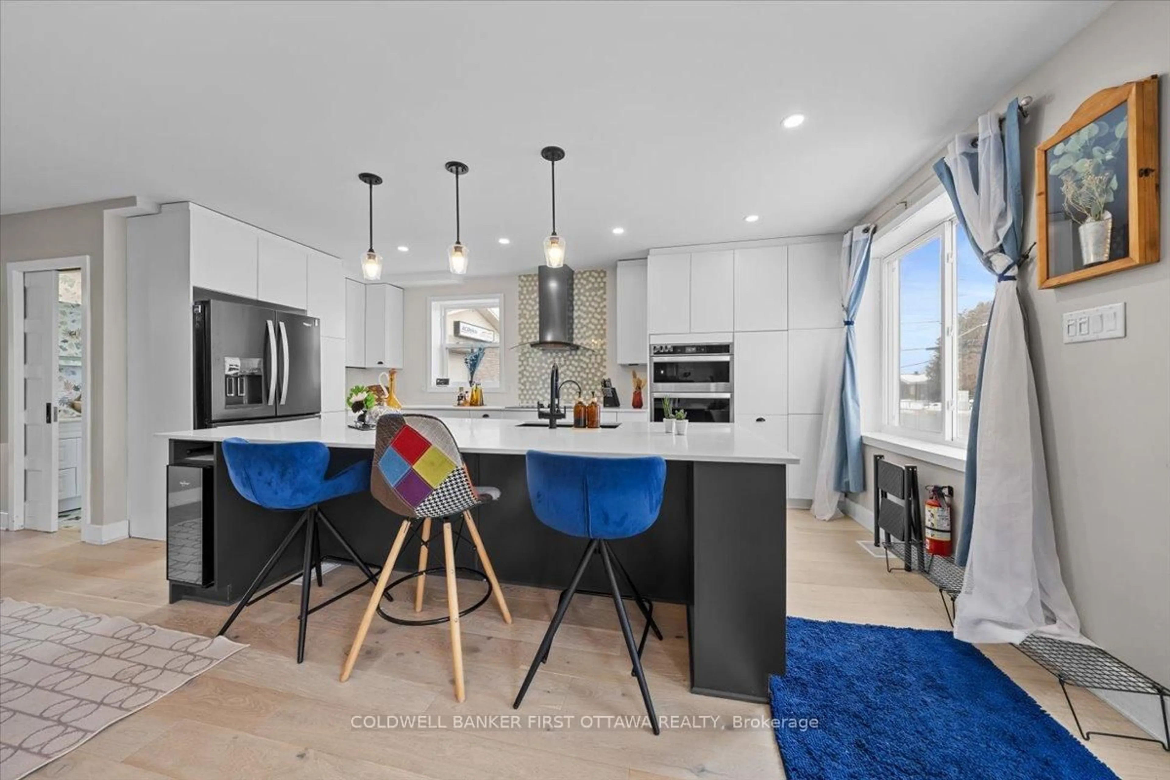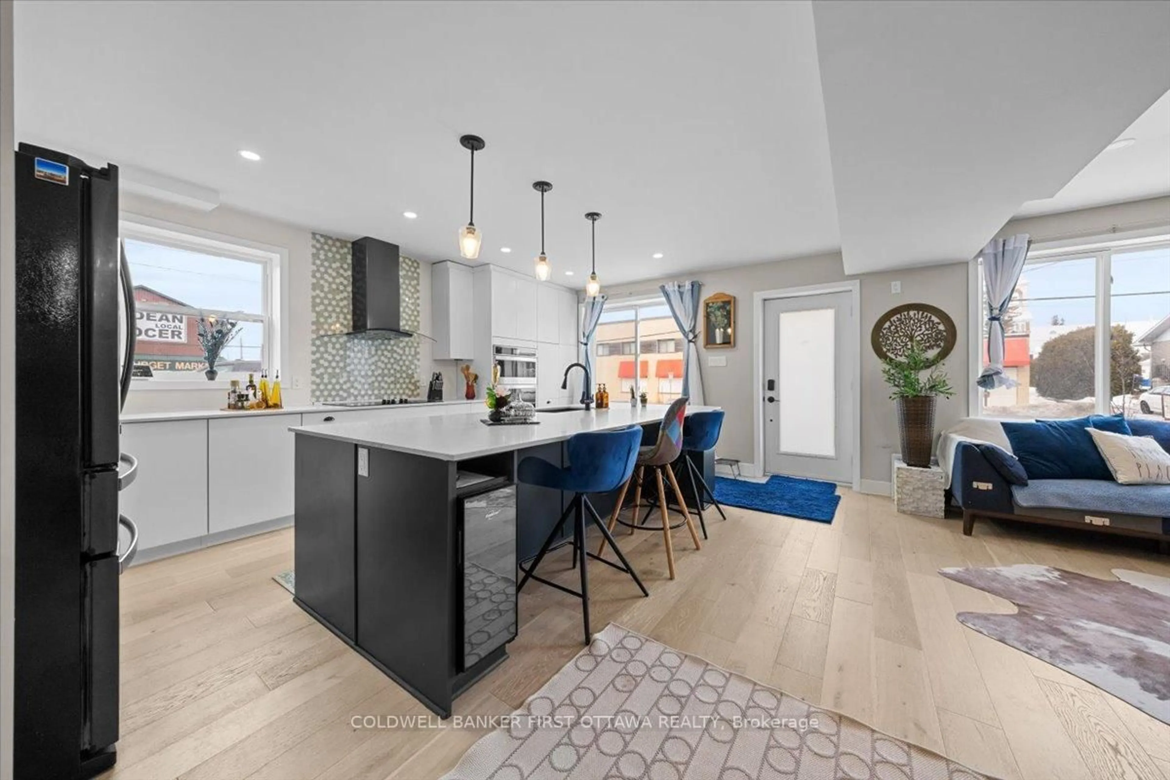2234 Laval St, Clarence-Rockland, Ontario K0A 1E0
Contact us about this property
Highlights
Estimated valueThis is the price Wahi expects this property to sell for.
The calculation is powered by our Instant Home Value Estimate, which uses current market and property price trends to estimate your home’s value with a 90% accuracy rate.Not available
Price/Sqft$291/sqft
Monthly cost
Open Calculator
Description
Welcome to a home where modern luxury, wellness living, and timeless design converge. Completely reimagined from the inside out, this exceptional 2-bedroom + oversized den sanctuary offers a rare combination of high-end craftsmanship, sophisticated style, and smart-home innovation. Step inside to an open-concept layout wrapped in curated design-where custom cabinetry, wide-plank hardwood, and Carrara-inspired finishes elevate every touchpoint. A chef-worthy kitchen takes center stage with premium Whirlpool appliances, stunning Carrara quartz countertops, a statement island, and sleek contemporary storage designed for effortless entertaining. Retreat to a spa-inspired primary suite boasting a freestanding tub, black marble walk-in shower, and designer lighting, while the fully renovated main bath continues the same elevated experience with anti-fog mirrors and touchless fixtures. The finished lower level expands your lifestyle options with a stylish lounge and flexible-use spaces-ideal for a home office, fitness zone, or creative studio. Tech-forward living is built in throughout: heat pump, smart thermostat, Google Home integration, upgraded electrical and plumbing systems, waterproofing, enhanced insulation, sound control, and a security system-providing comfort, efficiency, and peace of mind. Step outside to an entertainer's paradise. Professionally landscaped and beautifully illuminated, the expansive backyard features a premium tech-wood deck, 12-person hot tub, gazebo, BBQ zone, bonfire nook, and room to connect, recharge, or host in every season. With EV charging capability, thoughtful storage solutions, and a move-in-ready aesthetic aligned with today's most coveted trends, this remarkable home embodies comfort, style, and next-level living. Your luxury retreat awaits.
Upcoming Open House
Property Details
Interior
Features
Main Floor
Kitchen
4.99 x 2.54Family
6.11 x 4.21Bathroom
2.28 x 1.563 Pc Bath
Foyer
5.02 x 4.38Combined W/Laundry / Sauna
Exterior
Features
Parking
Garage spaces 1
Garage type Detached
Other parking spaces 4
Total parking spaces 5
Property History
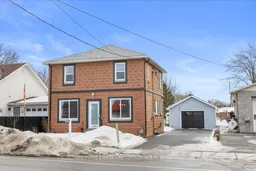 35
35