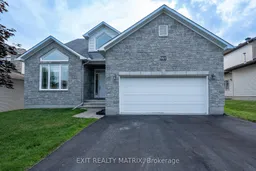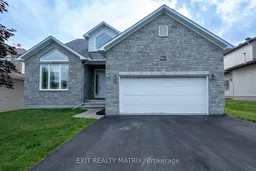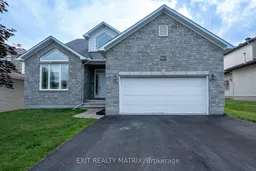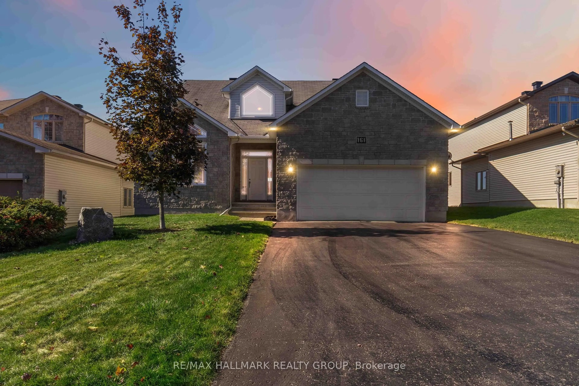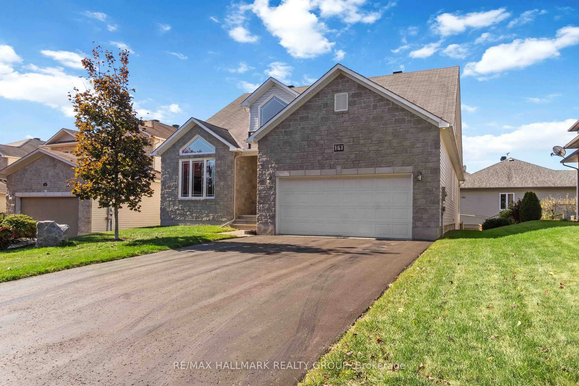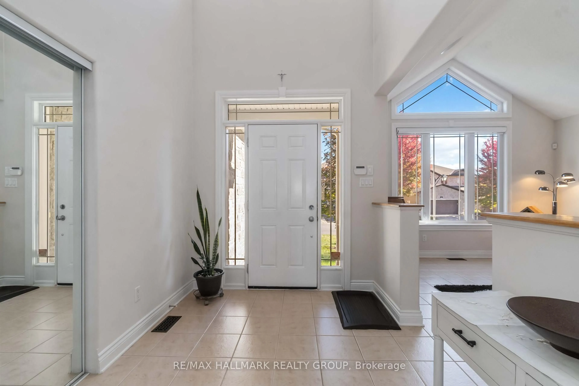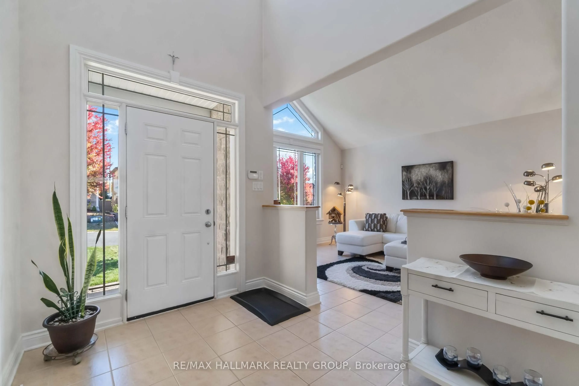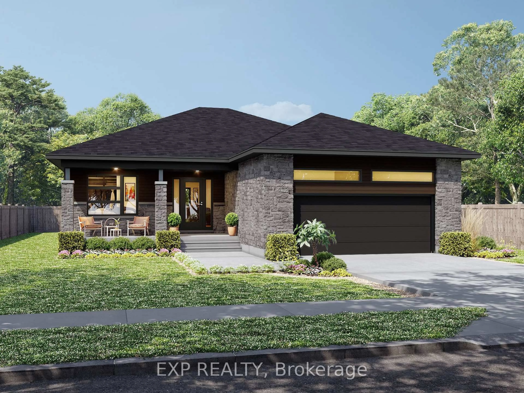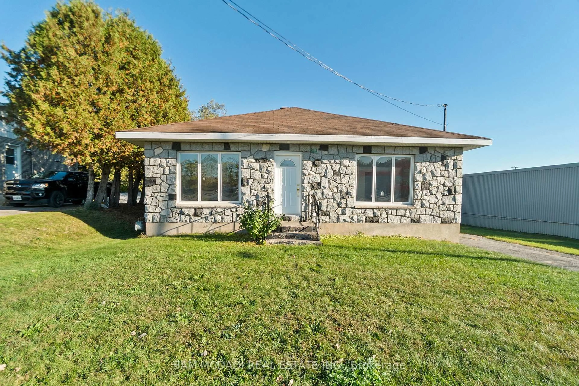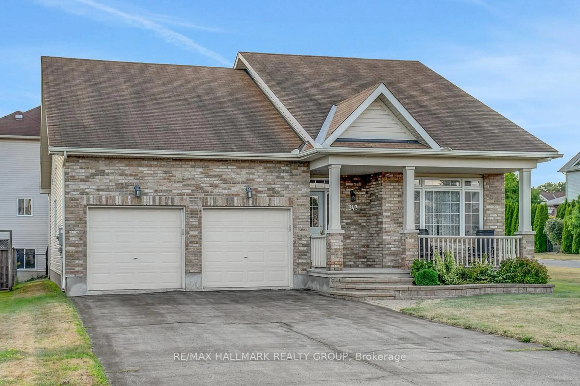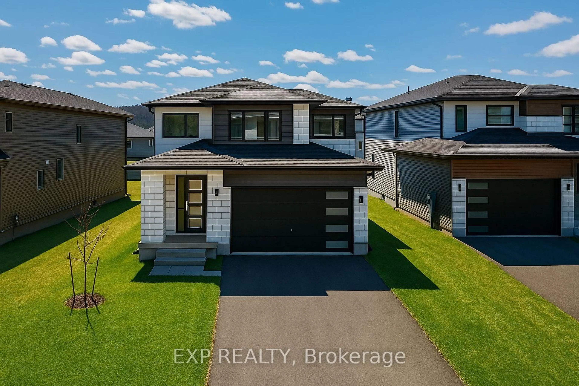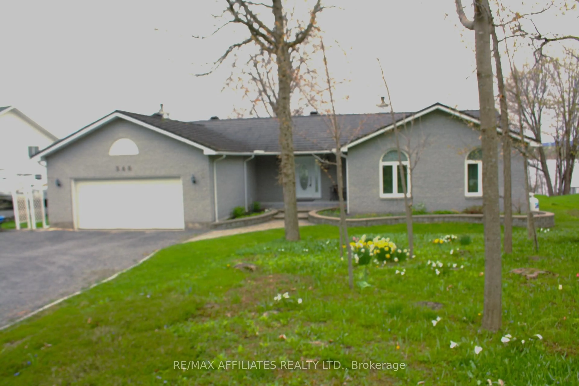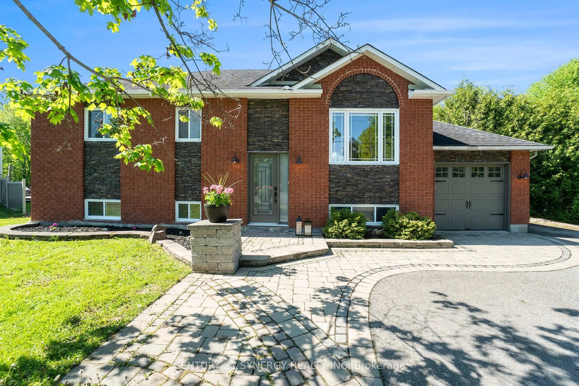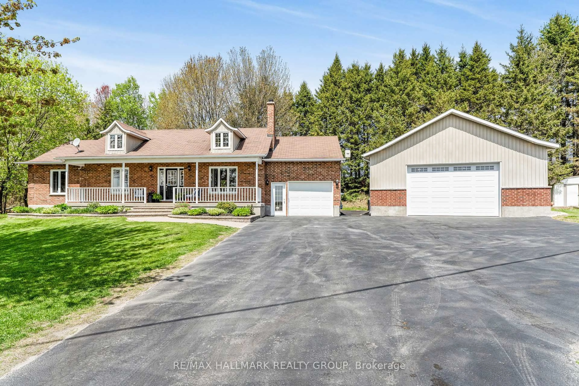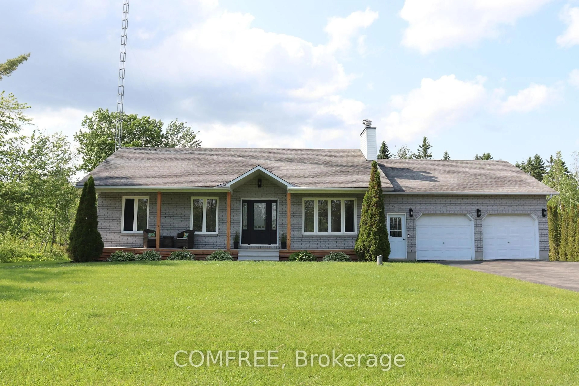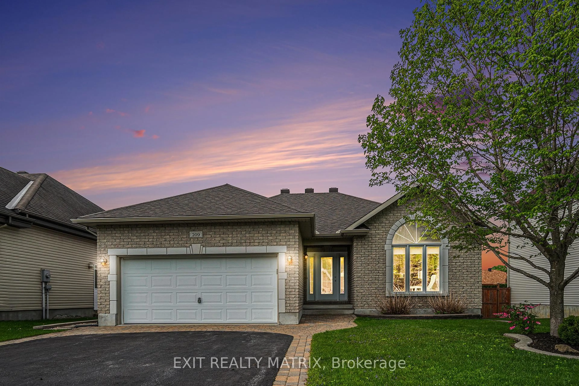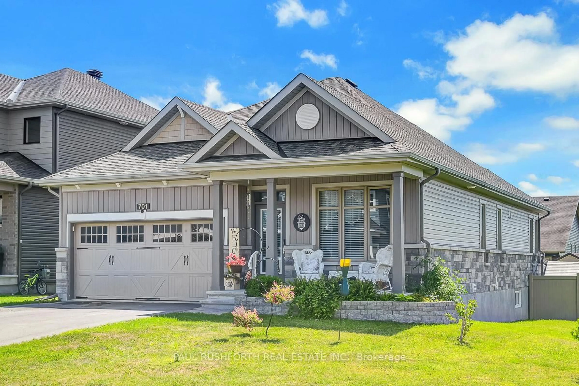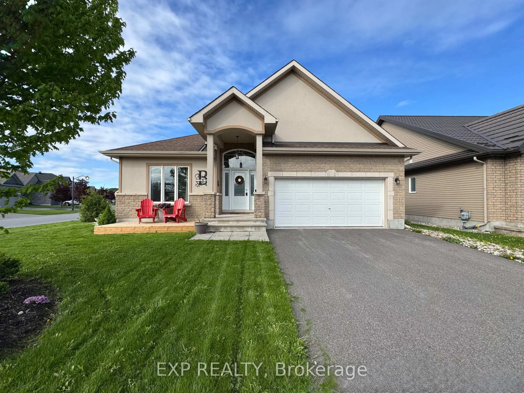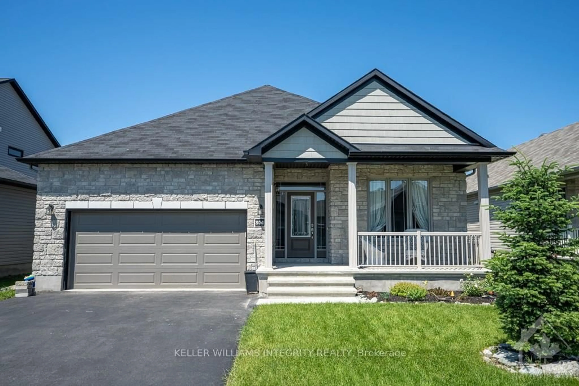161 Opale St, Clarence-Rockland, Ontario K4K 0G3
Contact us about this property
Highlights
Estimated valueThis is the price Wahi expects this property to sell for.
The calculation is powered by our Instant Home Value Estimate, which uses current market and property price trends to estimate your home’s value with a 90% accuracy rate.Not available
Price/Sqft$382/sqft
Monthly cost
Open Calculator
Description
Welcome to this charming detached bungalow nestled on a quiet street in one of Rockland's most sought-after neighborhoods. Perfectly designed for comfortable one-level living, this home offers a warm and inviting atmosphere the moment you step inside. The spacious and sun-filled main floor features an open-concept floorplan, ideal for both everyday living and entertaining. The bright kitchen offers plenty of counter space and cabinetry, making meal prep a breeze. The main level offers 2 bedrooms and 2 bathrooms, including a comfortable primary suite with a walk-in closet, a 5pc ensuite and plenty of natural light. Main floor laundry is conveniently located on this floor, with access to your double garage. The unfinished walk-out basement is a rare find, brimming with potential to create your dream rec room, additional bedrooms, or a home gym. It also offers a rough-in for a future bathroom. The walk-out access leads directly to the private, fully fenced backyard, making it perfect for outdoor living and entertaining. Located in a family-friendly community, this home is just minutes from parks, schools, shopping, and walking paths. Call today to book a private showing!
Property Details
Interior
Features
Main Floor
Foyer
3.01 x 2.18Living
4.38 x 3.53Dining
3.89 x 3.53Kitchen
2.97 x 3.55Exterior
Features
Parking
Garage spaces 2
Garage type Attached
Other parking spaces 4
Total parking spaces 6
Property History
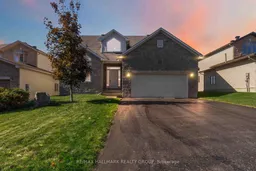 41
41