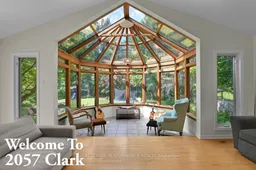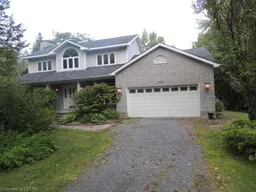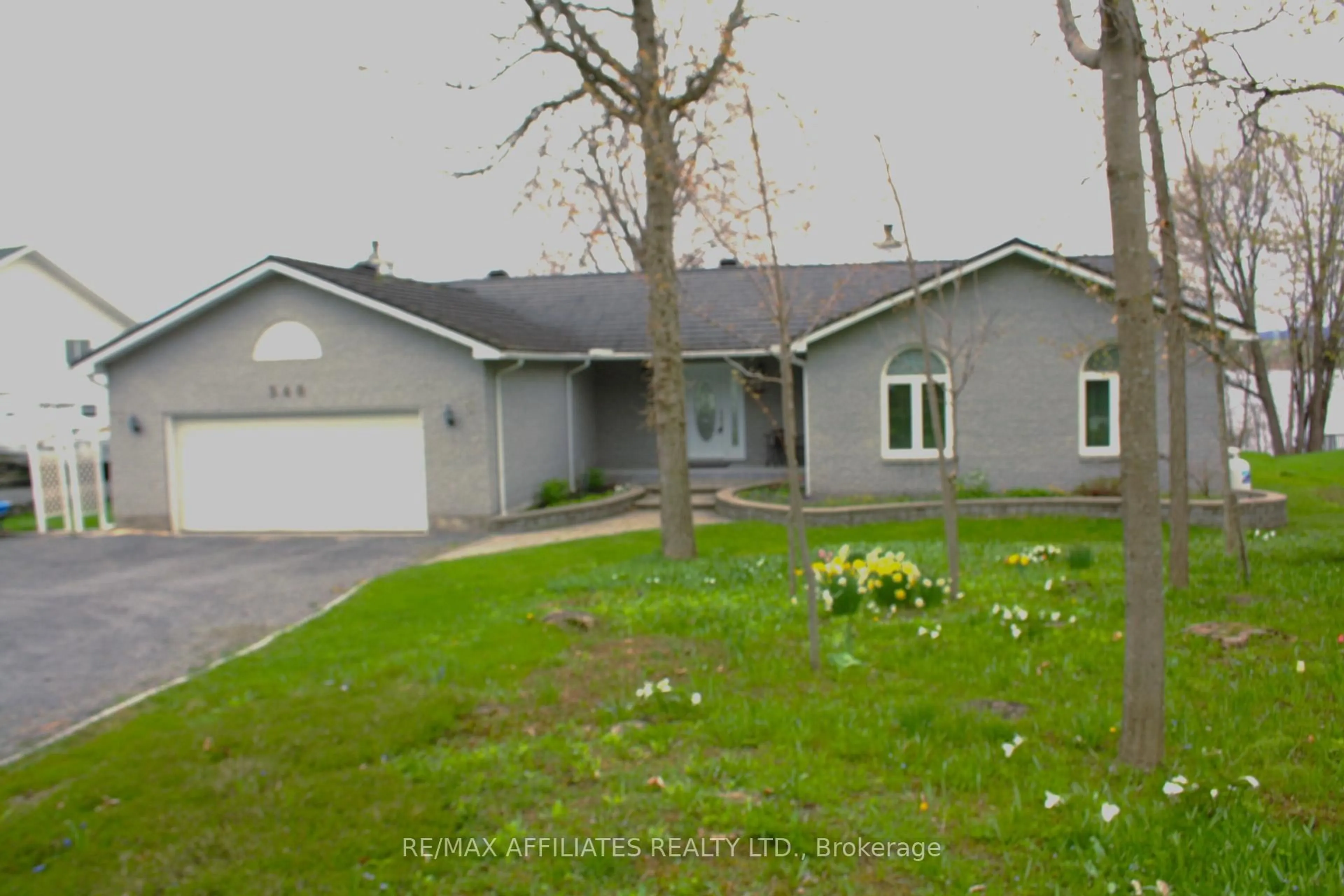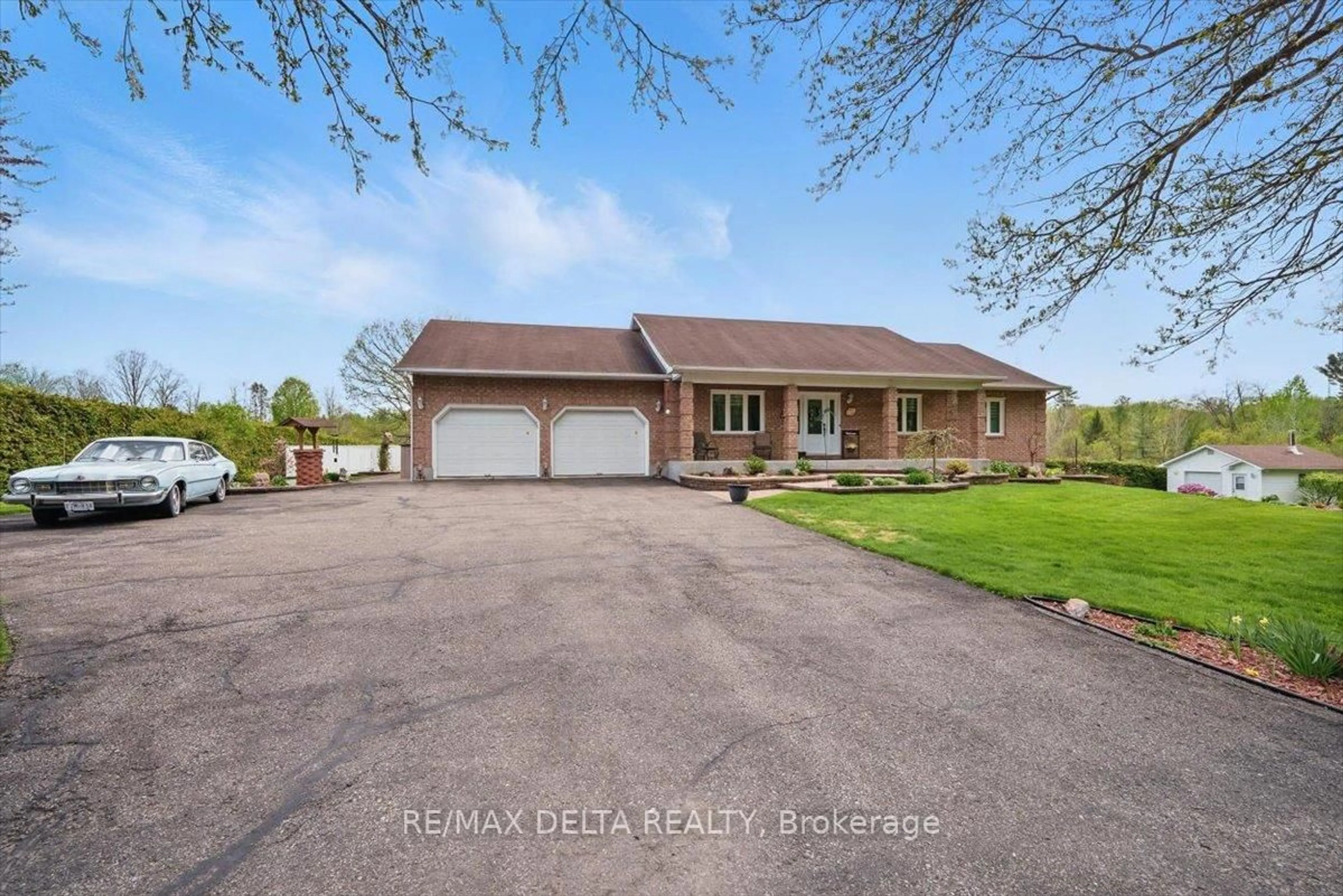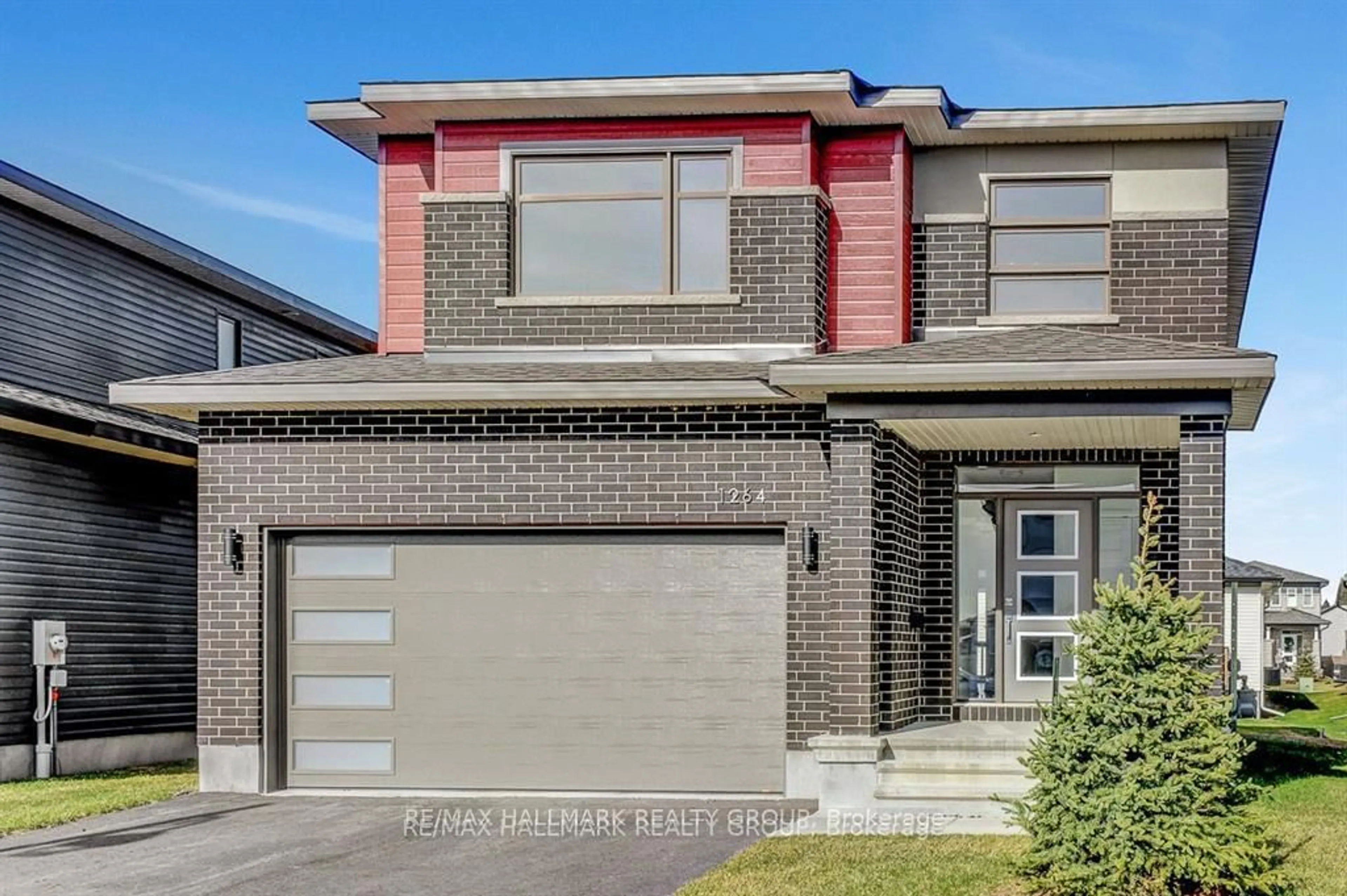Welcome to this beautifully appointed country home nestled on a private 0.69 acre lot, surrounded by mature trees and natures tranquility. With approximately 3392 sq ft of living space, this spectacular 3 bedroom residence offers warmth, functionality and charm throughout. A classic formal living room with a wood-burning fireplace and a separate dining room provide elegant spaces for entertaining. The main floor office or playroom overlooks the lush backyard, while the family room with a propane fireplace flows effortlessly into the stunning four-season sunroom where wraparound windows and a peaked ceiling offer picturesque views year-round. The chefs kitchen is a standout with quality cabinetry, granite countertops and stainless steel appliances - including a wine fridge. A large main floor laundry room adds convenience with its abundance of built-in cabinetry. A timeless curved wood staircase leads to the second level where you will find the primary bedroom that is a true sanctuary. It features a cozy wood-burning fireplace, a walk-in closet and a built-in makeup vanity that leads to the luxurious ensuite bath complete with a deep tub, separate shower and radiant heat flooring for year-round comfort. Two additional bedrooms offer bright, spacious accommodations and share an updated main bath. Downstairs you will discover a large recreation room that offers extra living space for the family and a versatile den that is perfect for guests, a hobby room or home gym. The double car garage with inside entry to a handy mud room completes this exceptional property. This is your opportunity to enjoy country living just a short drive from town where you find comfort, space and nature all in one. 24 Hr Irrev
Inclusions: Refrigerator, Stove, Dishwasher (as is), Wine Fridge, Washer, Dryer, All Light Fixtures, All Blinds, Drapes and Drapery Tracks, Built-in Central Vacuum and all attachments, Built-in Garage Door Opener and Remote, Water Treatment Equipment
