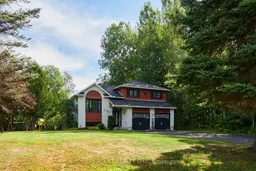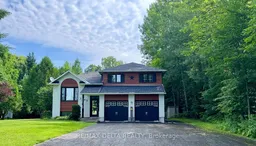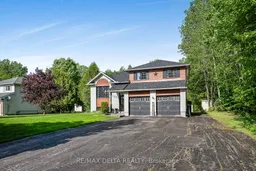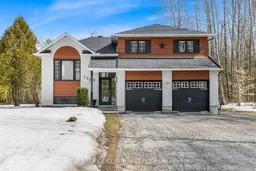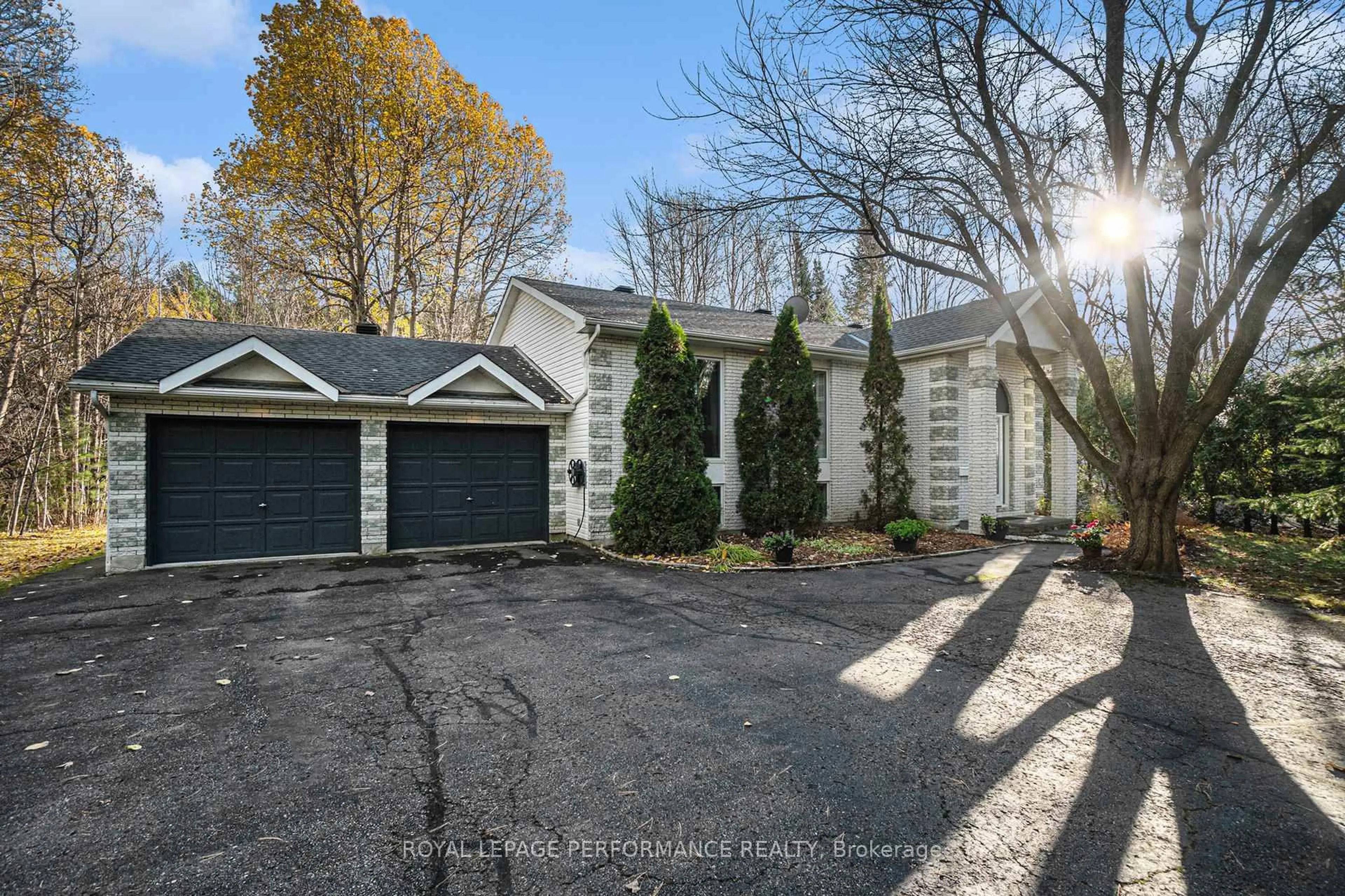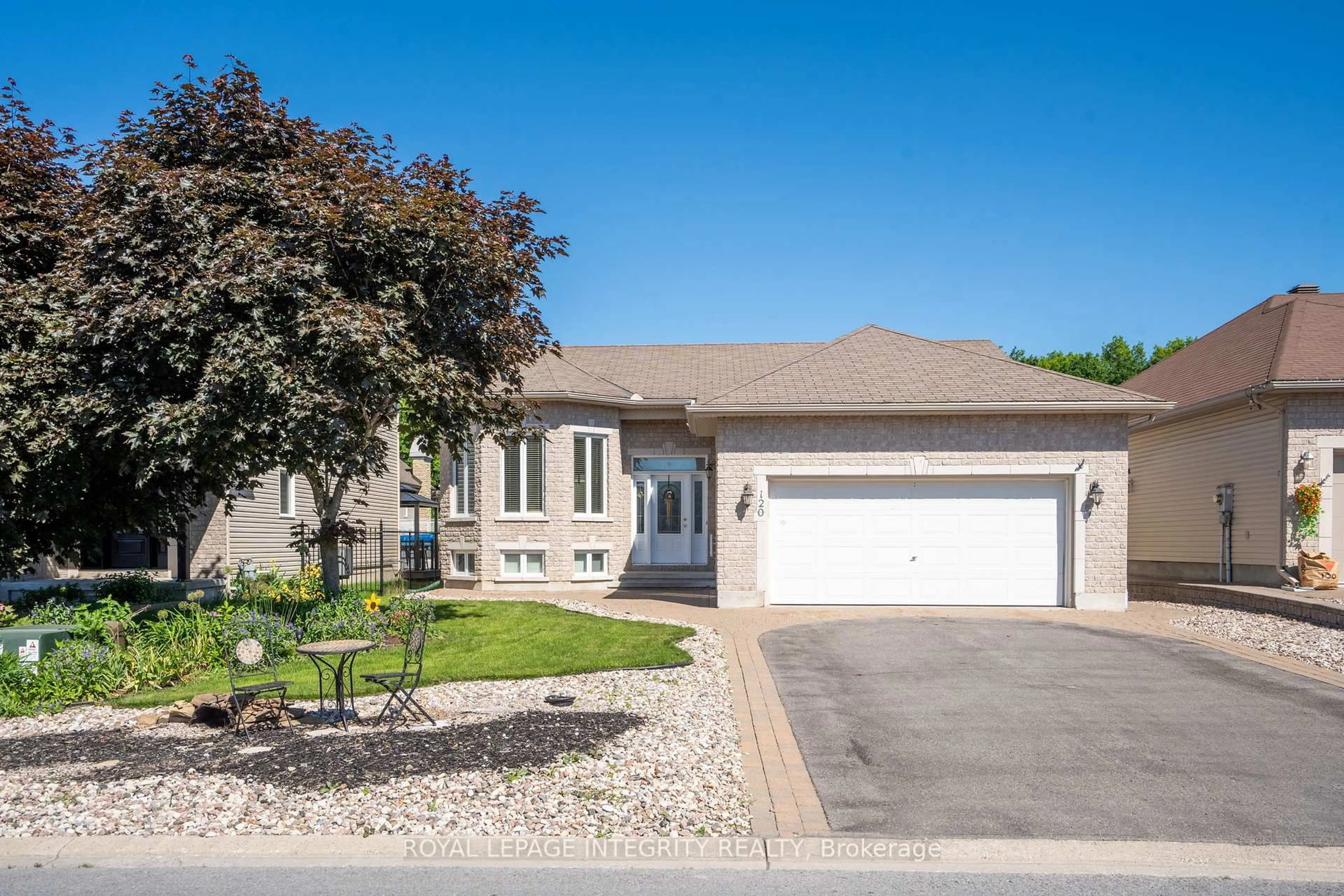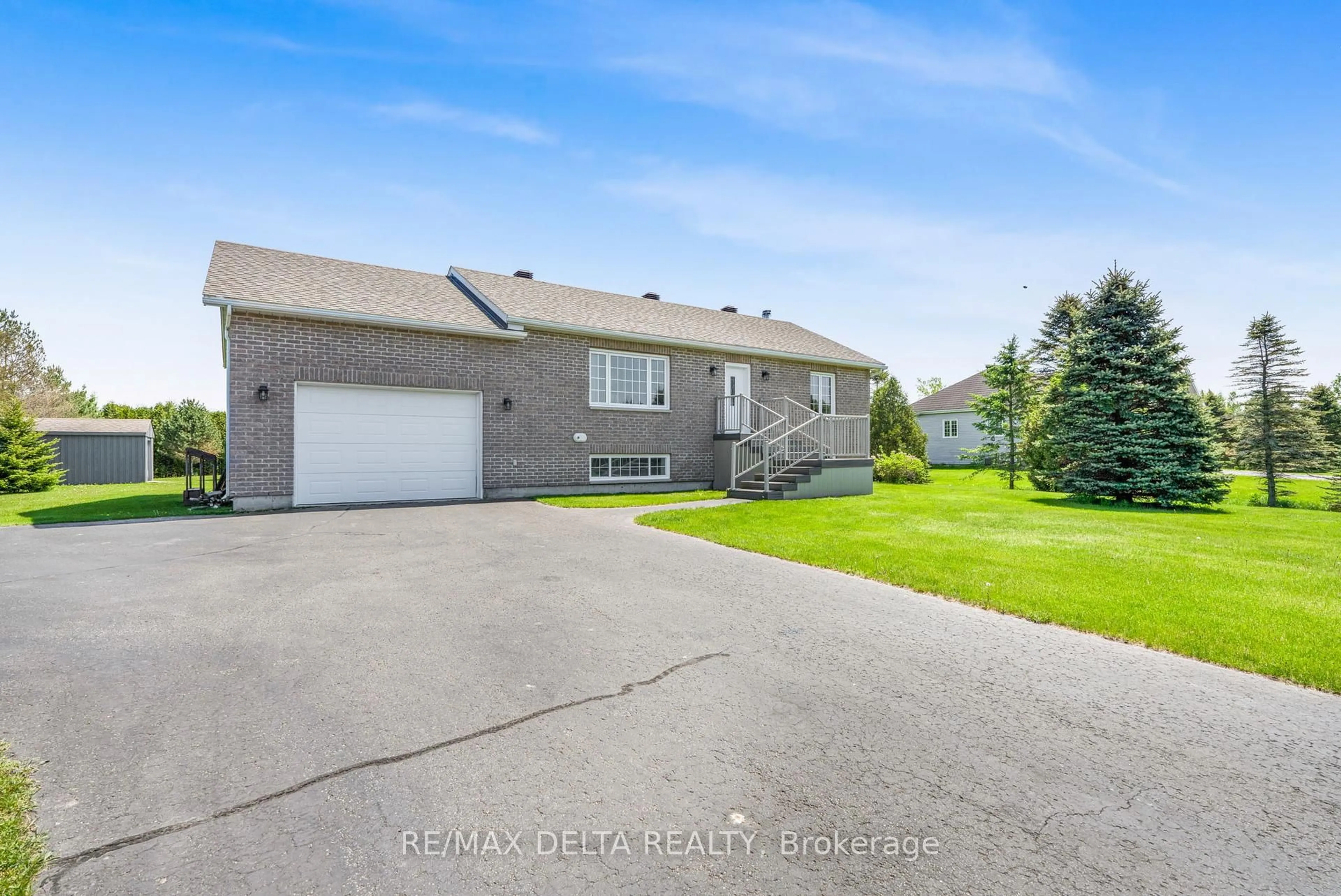Welcome to your dream home on a premium cul-de-sac lot with no rear neighbours and only one neighbour beside you. Nestled in privacy and surrounded by nature, this beautifully renovated 4-bedroom home blends modern comfort with peaceful living. From the moment you arrive, you'll notice the countless upgrades that make this property truly move-in ready. Inside, the main level features an inviting open-concept kitchen with stainless steel appliances (2021), a breakfast bar, and a custom pantry for exceptional storage. The dining and living areas are bright and welcoming, with a large front-facing window, a gas fireplace, and smooth ceilings after popcorn removal. Real hardwood flooring, installed in 2022 and carried up the stairs, adds warmth, complemented by new light fixtures and LED potlights. Upstairs, the primary bedroom includes a walk-in closet, alongside a second bedroom and a third styled as a home office. The walk-out family room, now used as a dining space, flows to the backyard retreat, where a large deck (2022), custom gazebo, and hot tub invite year-round entertaining. The finished basement expands your living space with a cozy second family room, fourth bedroom, and laundry/mechanical area. This home is energy-efficient, with primary heating provided by two high end natural gas fireplaces (2015). The baseboard heating has not been used in over 12 years. Major updates bring peace of mind, including a new roof (2024), window treatments (2022), sump drain line replacement (2025), and the convenience of a 50-amp Generlink system. The septic is located in the front yard. Every detail has been thoughtfully updated so you can simply move in and enjoy. With no rear neighbours, a premium private lot, and a tranquil setting, this home offers the perfect blend of upgrades and serenity. Don't forget to checkout the FLOOR PLAN and 3D TOUR. Call your Realtor to book a showing today!
Inclusions: Washer, Dryer, Refrigerator, Stove, Hood Fan, Microwave, Hot Tub, 2 Storage Sheds, All existing light fixtures, All existing window coverings, Play structure, Gazebo.
