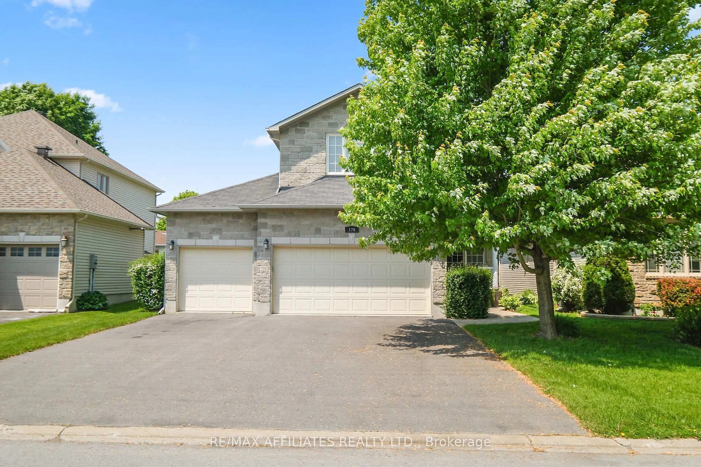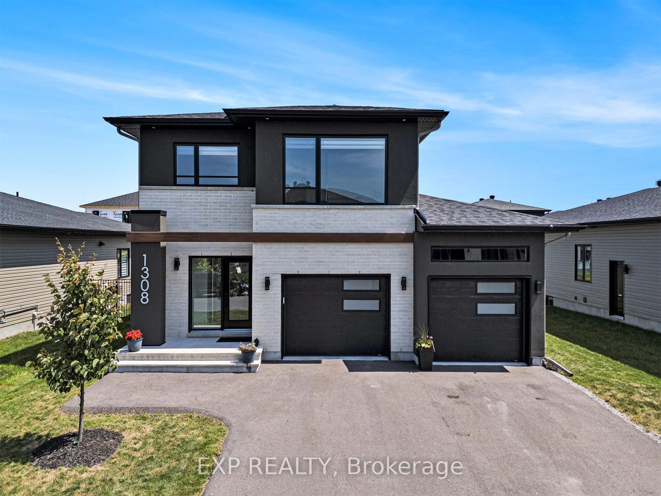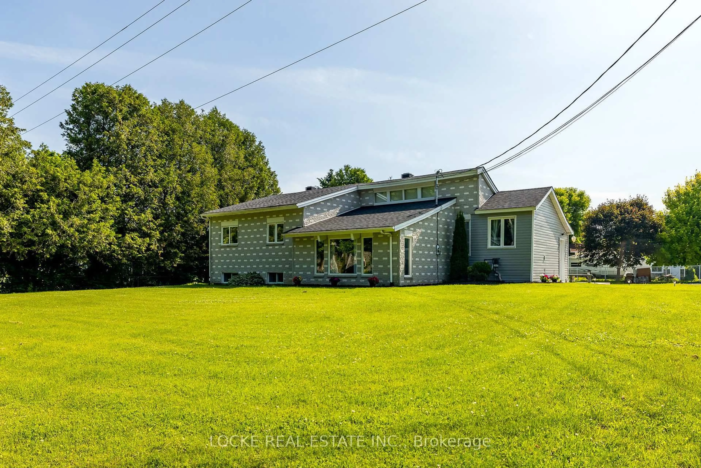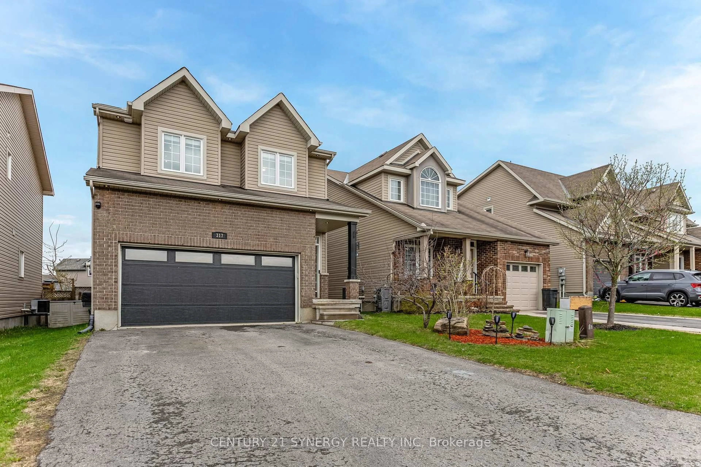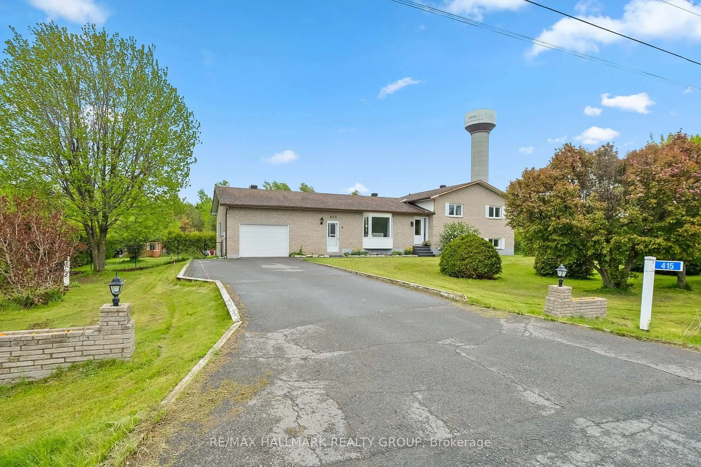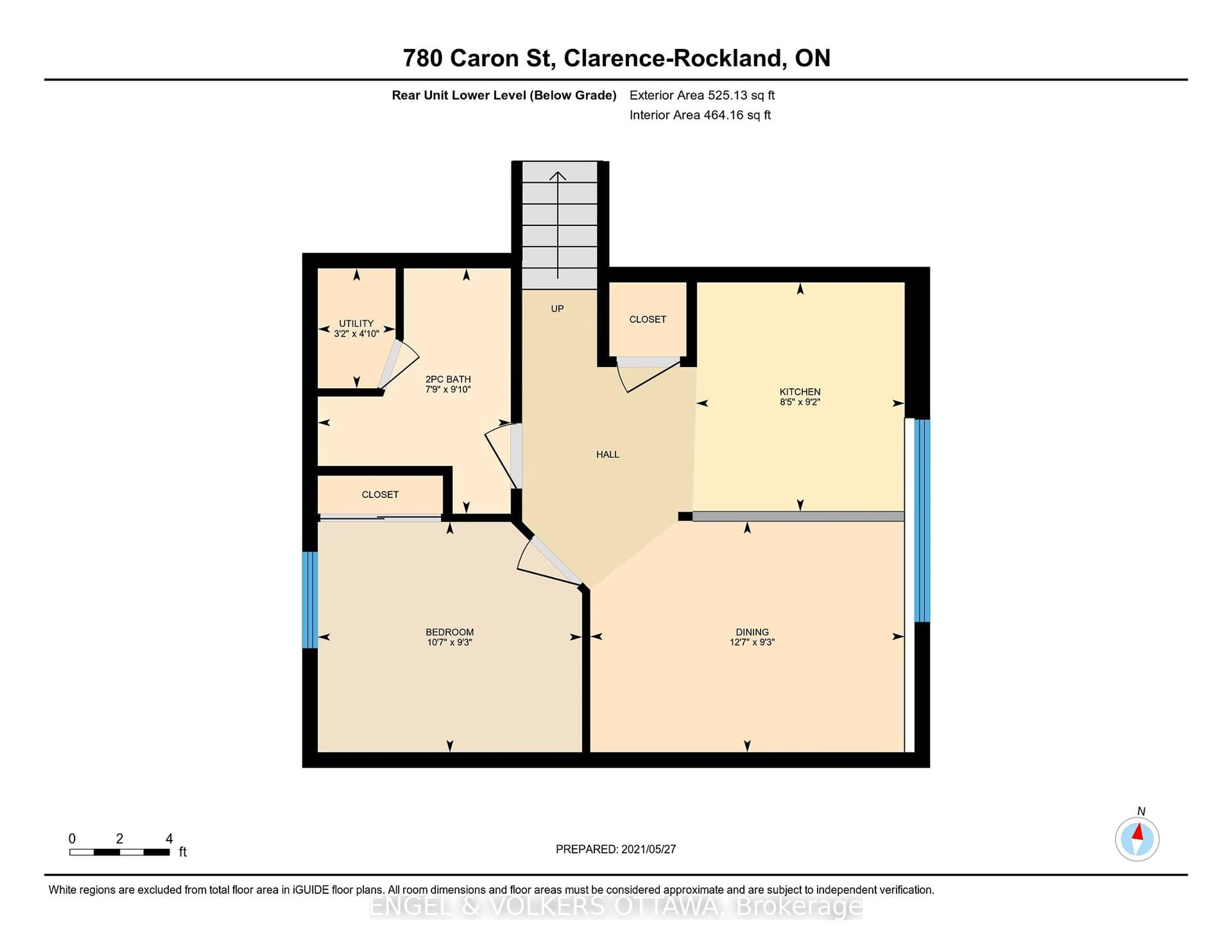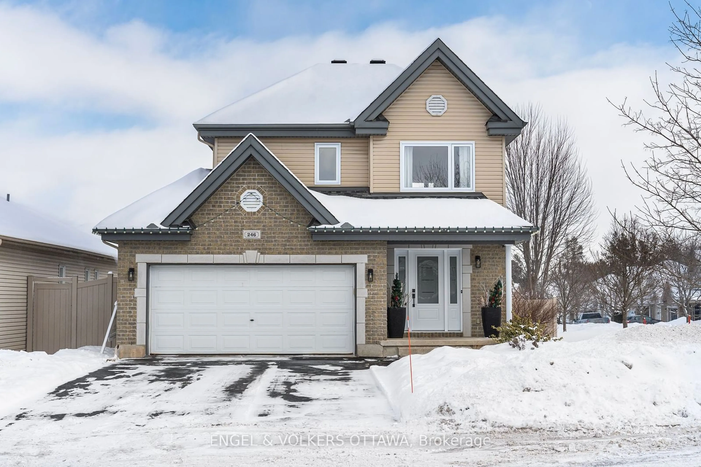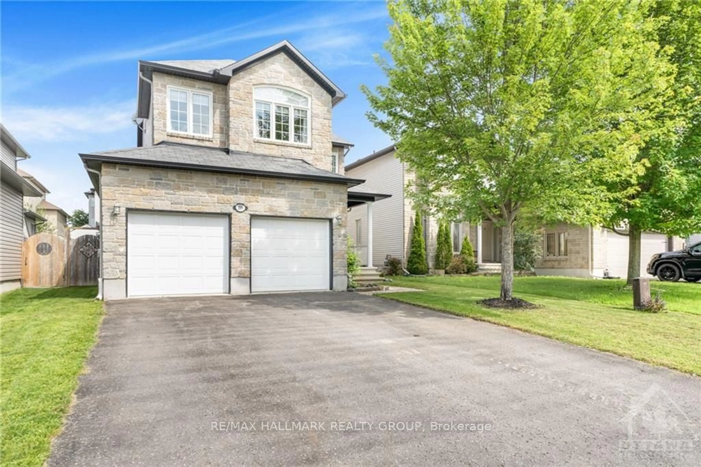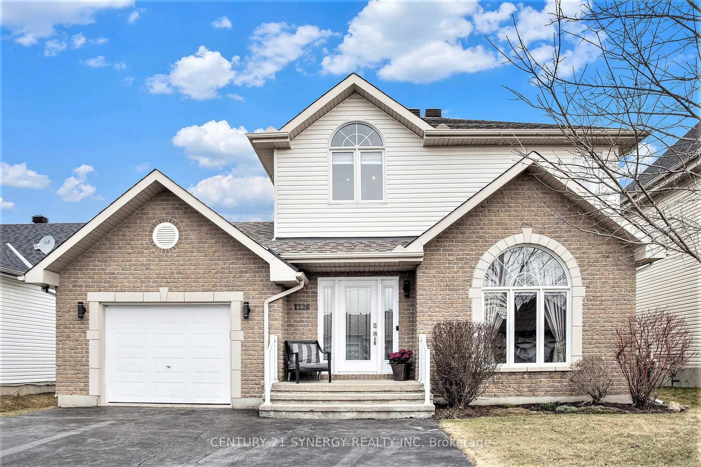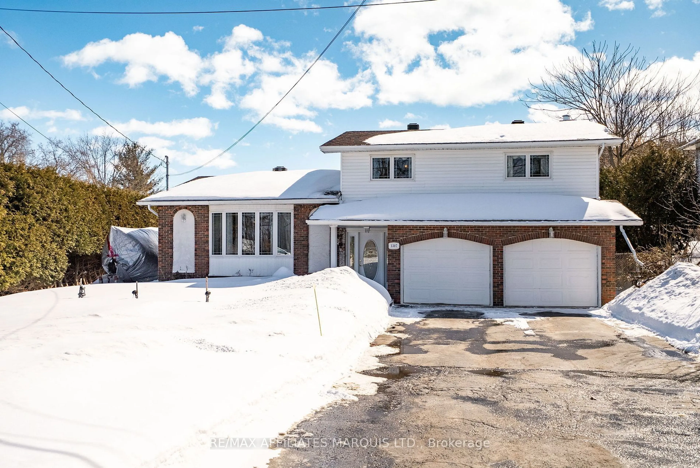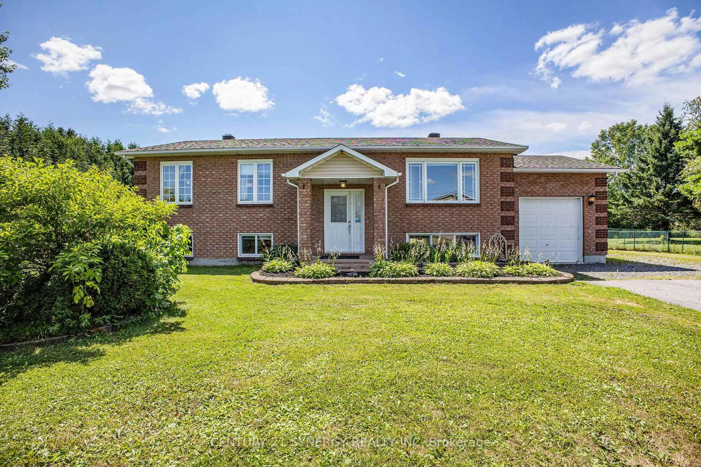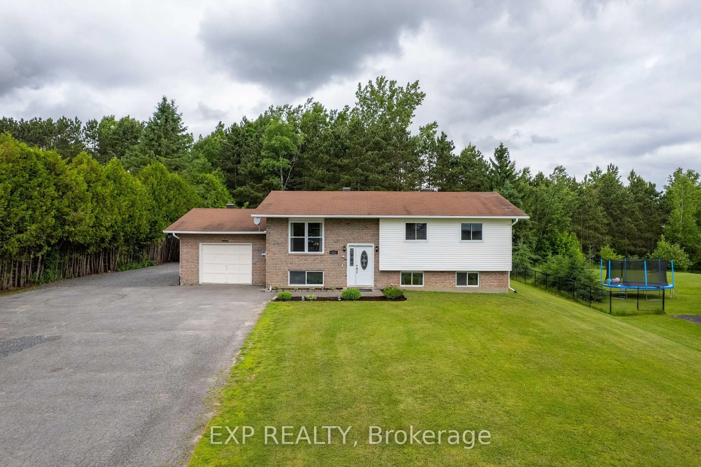A TRUE GEM!! This lovely 3+2 Bungalow sitting on a premium private lot, can be yours NOW! You will adore the warmth and beauty that this home has to offer, with gleaming hardwood floors, crown moulding, professionally painted, flat ceilings, 3 full baths and much more. Gourmet kitchen, with granite counter tops, loads of cupboard space, high end SS appliances, induction stove, quick and easy access to your formal dining room. Main floor living room offers Cathedral ceilings, gas fireplace, loads of natural daylight, and easy access to your 3-Season covered patio porch. Main floor also features three generous sized bedrooms, with a Luxurious Master Ensuite, soaker tub, custom walk-in shower, and a huge walk-in-closet. Basement was professionally finished, offering a huge family room with a 2nd gas fireplace, gym area, kitchenette, two spacious bedrooms, a 3rd full bathroom and still plenty of storage space. You will enjoy your private backyard, fully fenced, gas bbq hookup and much more. Home is on a quiet Crescent, oversized deep lot, close to parks, schools and much more. Obvious pride of ownership, dare to compare, easy to show, and flex closing. You will NOT be disappointed!!
Inclusions: Fridge, stove, dishwasher, washer, dryer, microwave, window blinds, HWT
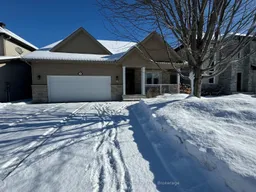 31
31

