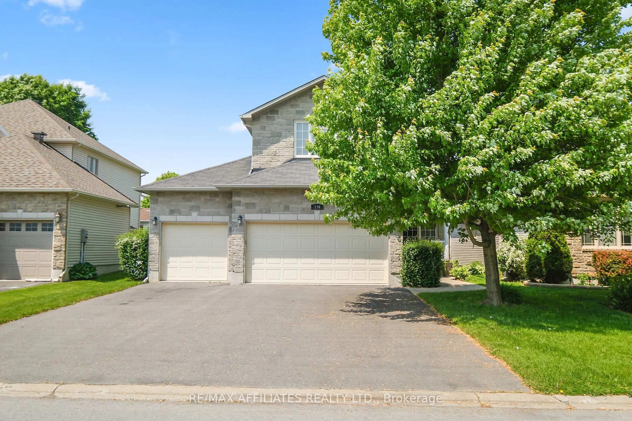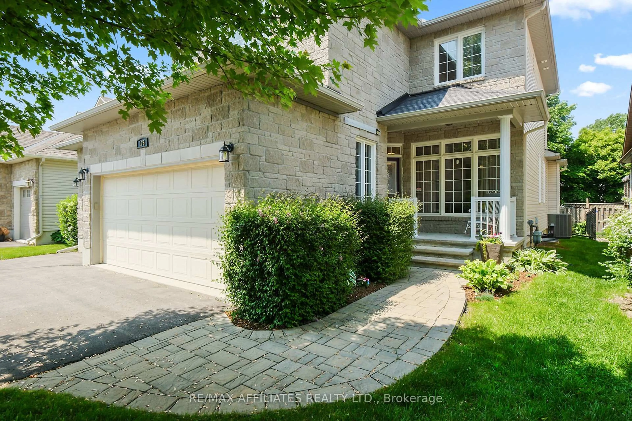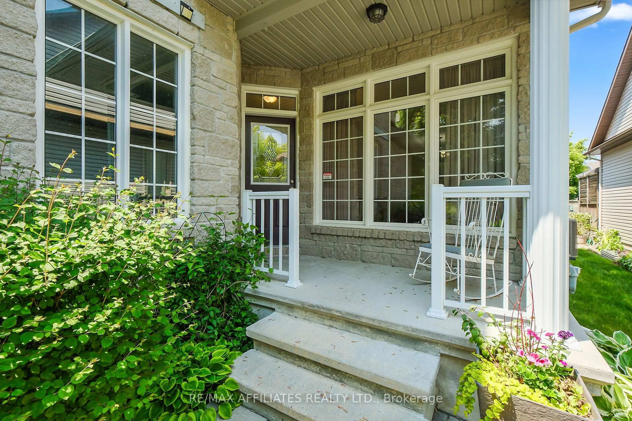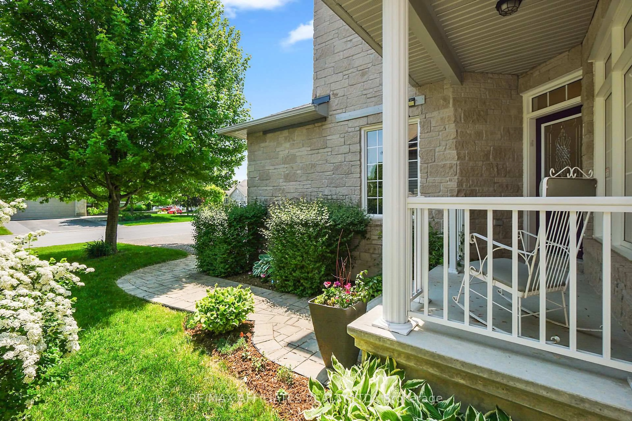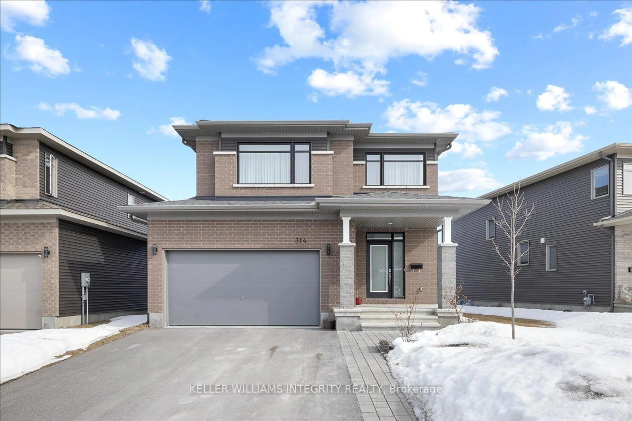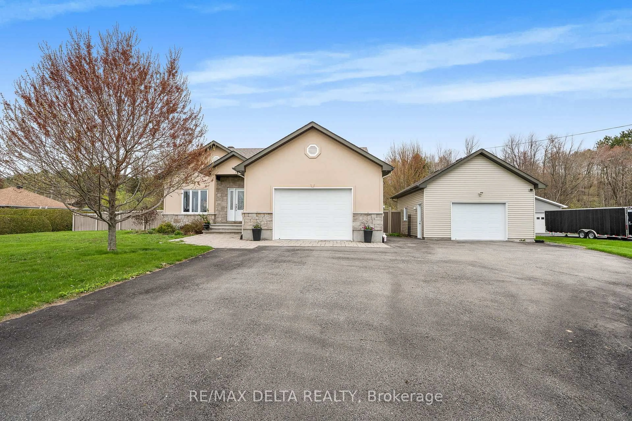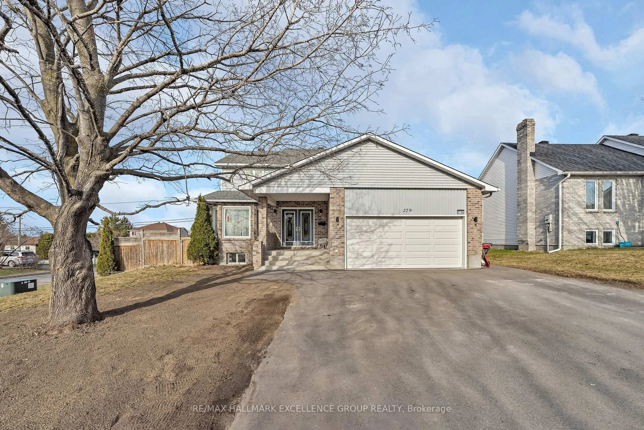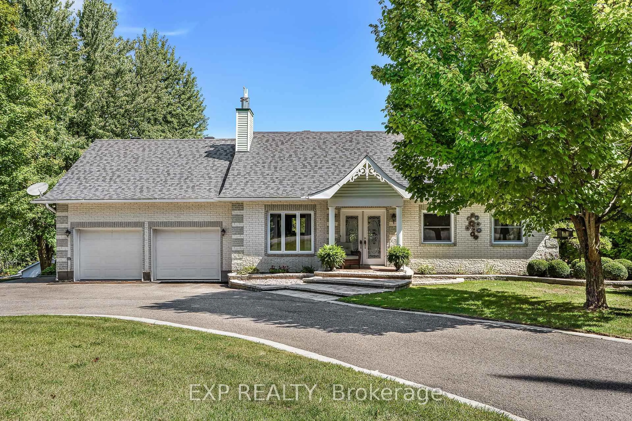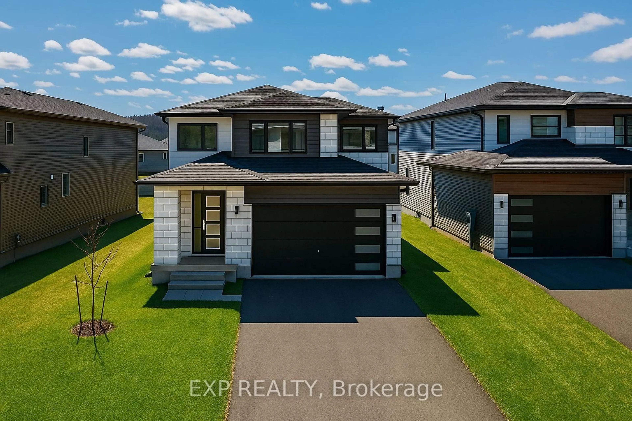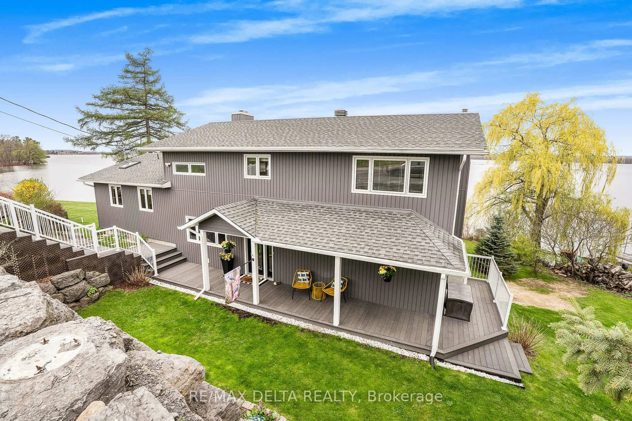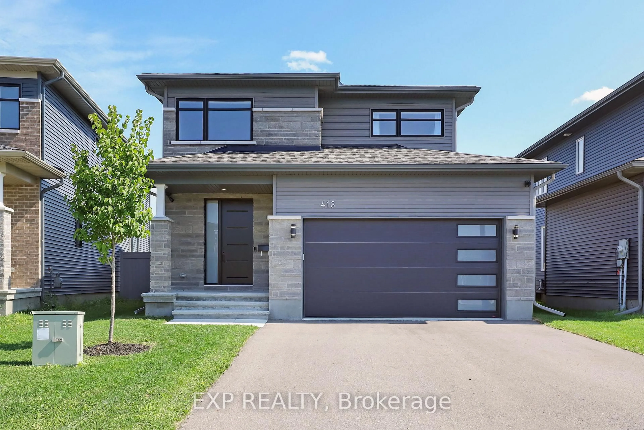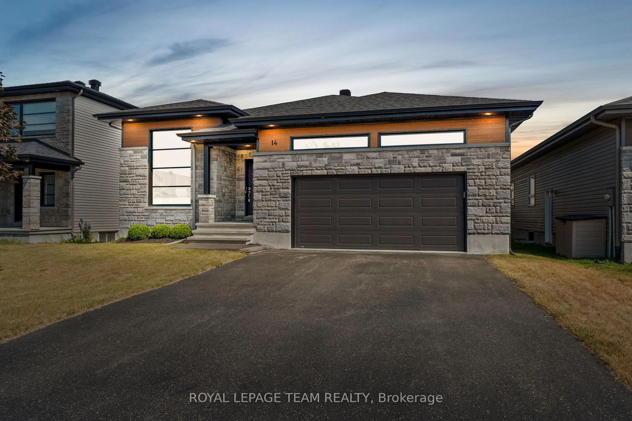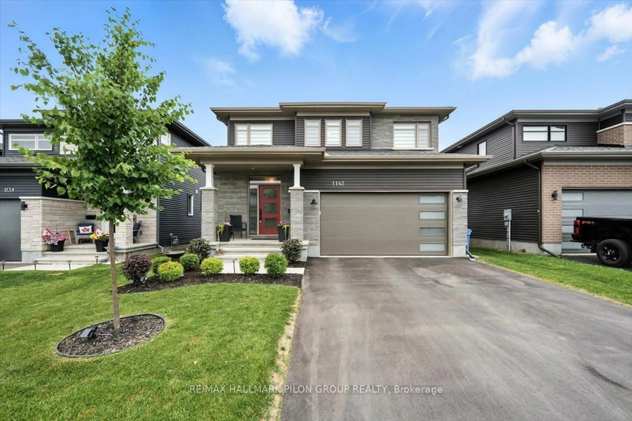176 Topaze Cres, Clarence-Rockland, Ontario K4K 0E2
Contact us about this property
Highlights
Estimated valueThis is the price Wahi expects this property to sell for.
The calculation is powered by our Instant Home Value Estimate, which uses current market and property price trends to estimate your home’s value with a 90% accuracy rate.Not available
Price/Sqft$454/sqft
Monthly cost
Open Calculator
Description
Welcome to this beautiful and immaculate family home in sought after Morris Village in Rockland! The appealing stone front, 3 CAR GARAGE and spacious floor plan set the tone for this quality home built by Woodfield Homes. Featuring 3 generous size bedrooms, 3 bathrooms, beautiful kitchen with plenty of cabinetry including a wall of pantry and spacious eating area! Family room is open to kitchen and eating area with a gas fireplace and vaulted ceiling! Spacious foyer, living room, dining room, powder room and laundry room complete the main floor! Primary bedroom enjoys a vaulted ceiling, walk-in closet and a large 4 piece bath with a separate oversize shower and soaker tub! Huge finished recreation room with a gas fireplace is perfect for all the family! Fenced in backyard with a large raised deck and gazebo for summer days...terrific feature for entertaining and relaxing outdoors. Located on a quiet crescent close to parks this home has many enviable features such as the 3rd garage to store a trailer, skidoo, etc. A wonderful opportunity to move into this desirable neighbourhood and Rockland community! Shows pride of ownership by the original owner! 24 hour irrevocable on all Offers.
Property Details
Interior
Features
Main Floor
Dining
3.32 x 3.23Hardwood Floor
Kitchen
3.23 x 2.74Breakfast Bar / Tile Floor
Breakfast
3.26 x 3.23Tile Floor
Family
4.48 x 4.26Vaulted Ceiling / Gas Fireplace
Exterior
Features
Parking
Garage spaces 3
Garage type Attached
Other parking spaces 6
Total parking spaces 9
Property History
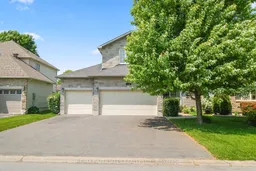 50
50
