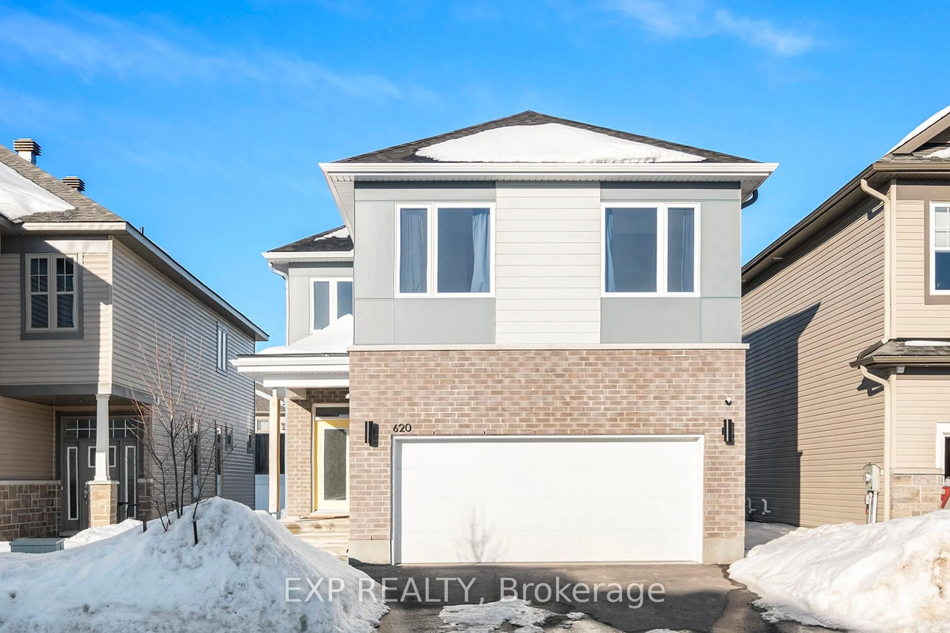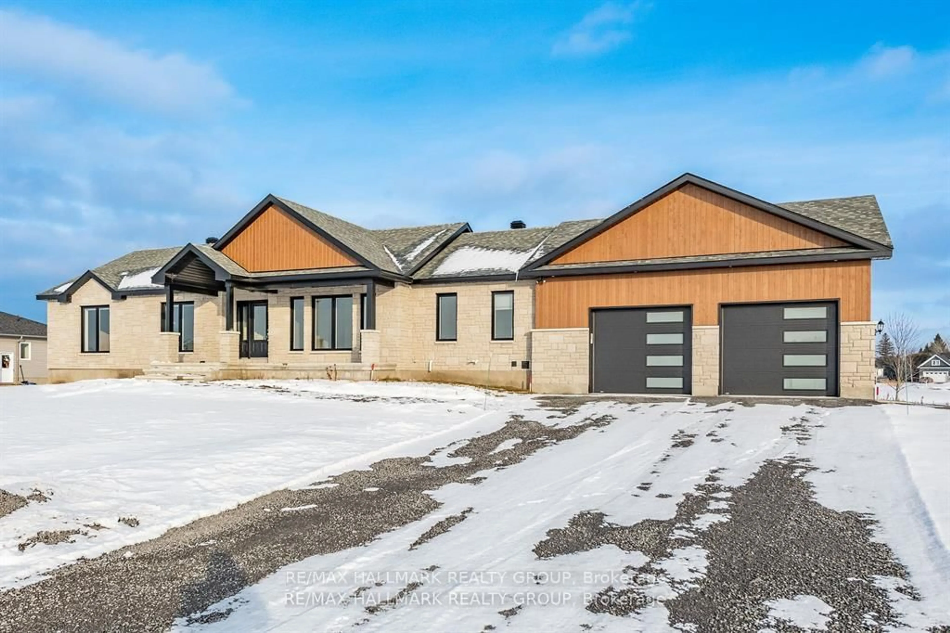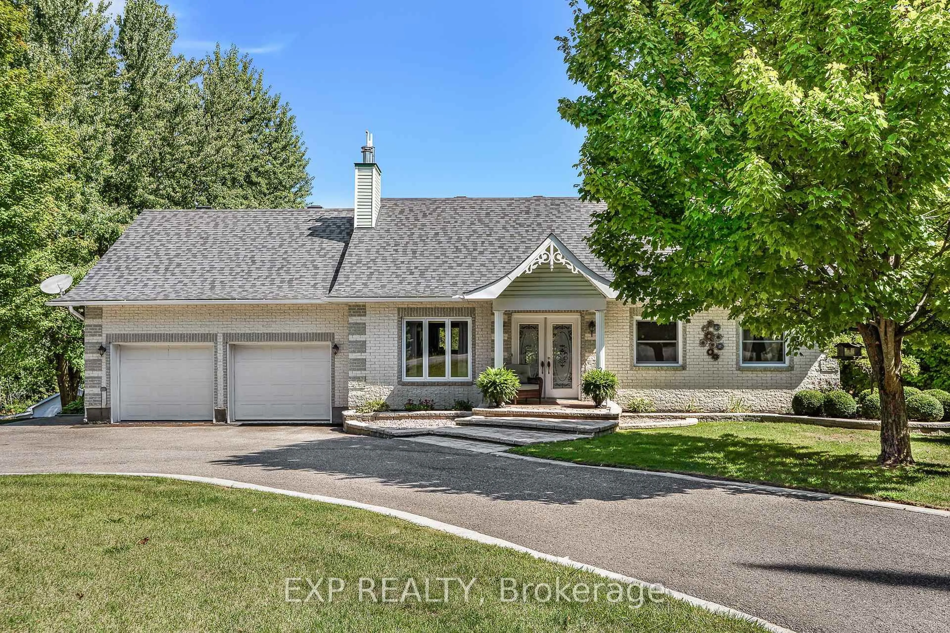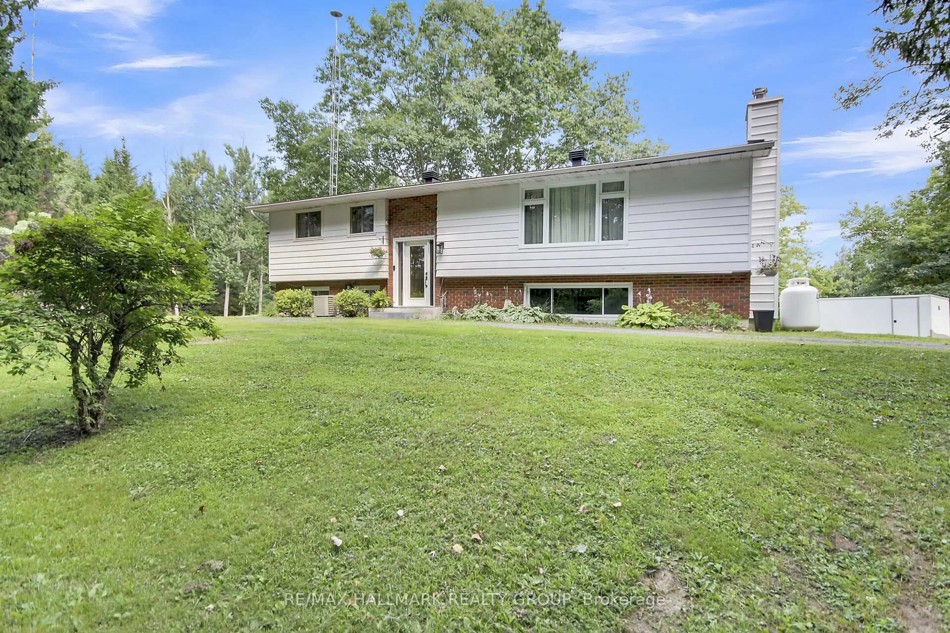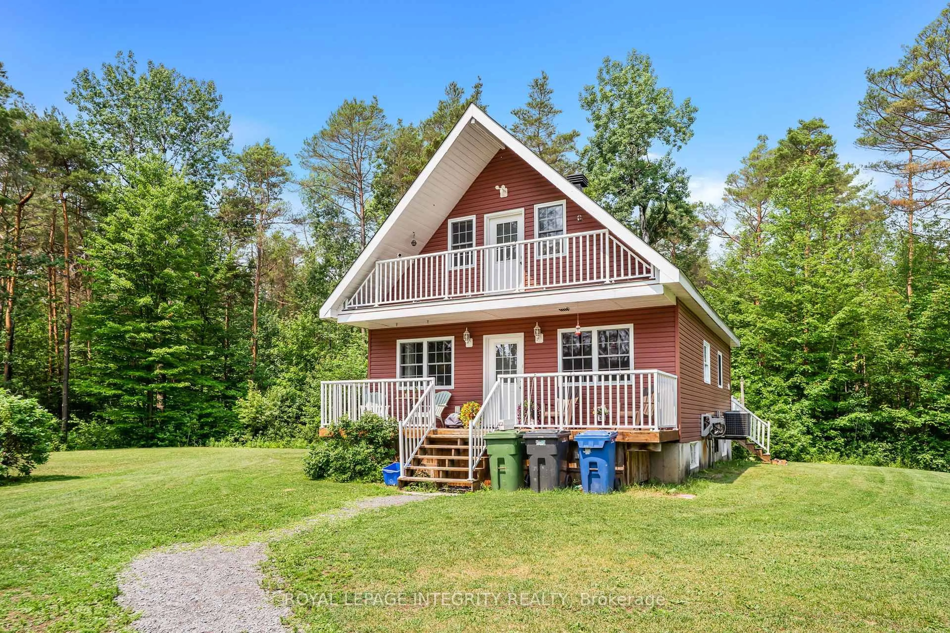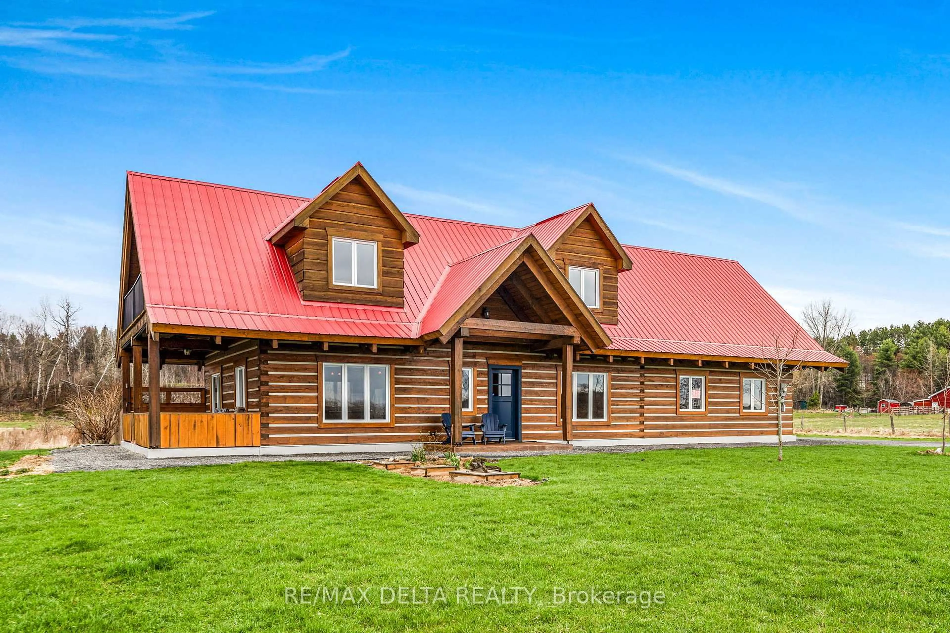Stunning lightly lived 4 bedroom, 3 bathroom home offering 2,638 sqft of living space + basement located in family friendly Morris Village! Beautiful curb appeal as you pull up the driveway extended with interlock fitting 4 cars, bringing you to the welcoming foyer with large closet, gleaming hardwood floors start as you pass by the convenient partial bathroom, mudroom entrance from the garage and main floor office/den before entering the spectacular open concept great room with fireplace, wall of windows allowing tons of natural light in, dedicated dining room and gorgeous kitchen with white cabinets, marble counters, sizeable island and stainless steel appliances. Upstairs are the 4 generous size bedrooms included the primary bedroom with 2 walk-in closets and a gorgeous 5 piece ensuite with glass shower, dual vanity and soaker tub, 3 other bedroom, a full bathroom and laundry room with storage and sink. The unspoiled basement awaits your final touch and offers tons of possibilities with 2 large windows and a rough-in for future bathroom. Steps to Deschamps Park, Alain Potvin Park and walking distance to multiple schools! This one is sure to impress!
Inclusions: Refrigerator, Stove, Dishwasher, Washer, Dryer, All Existing Light Fixtures, All Existing Window Coverings, All Existing Bathroom Mirrors, Auto Garage Door Opener.
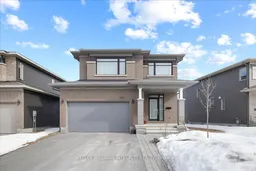 37
37

