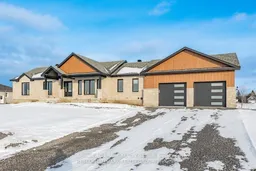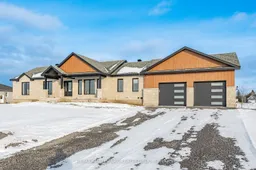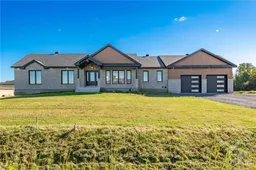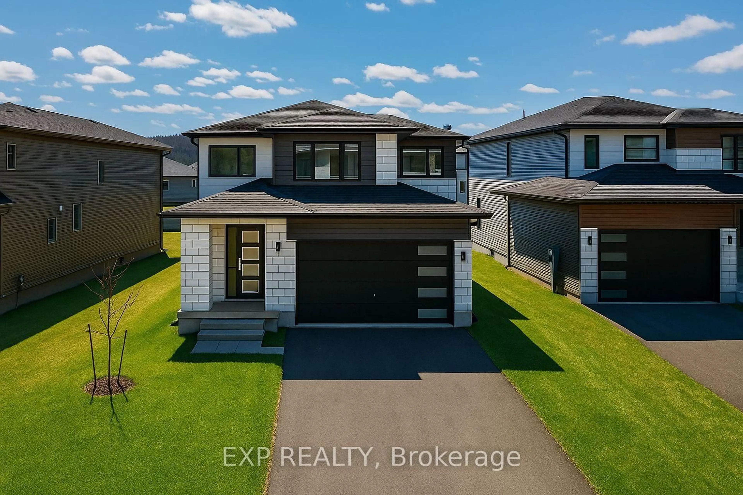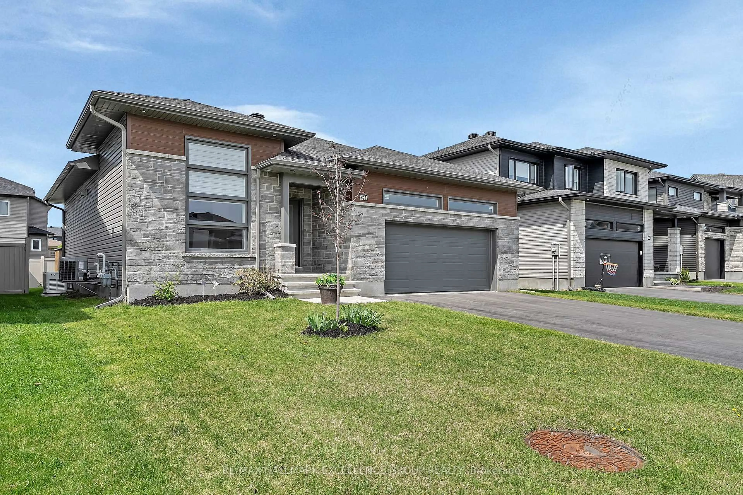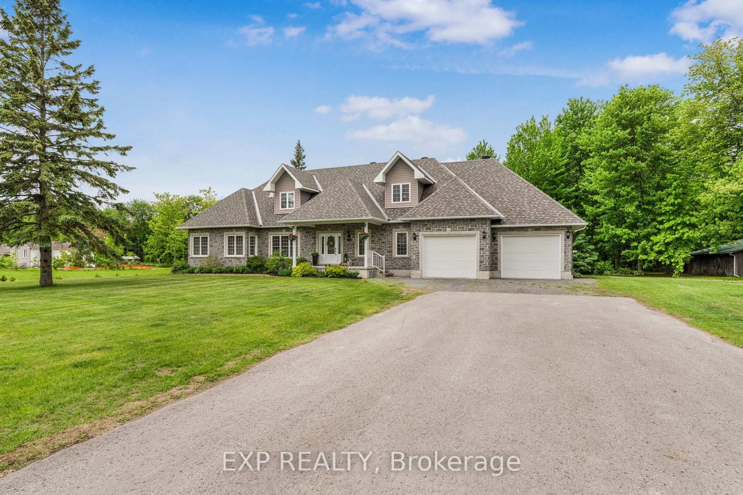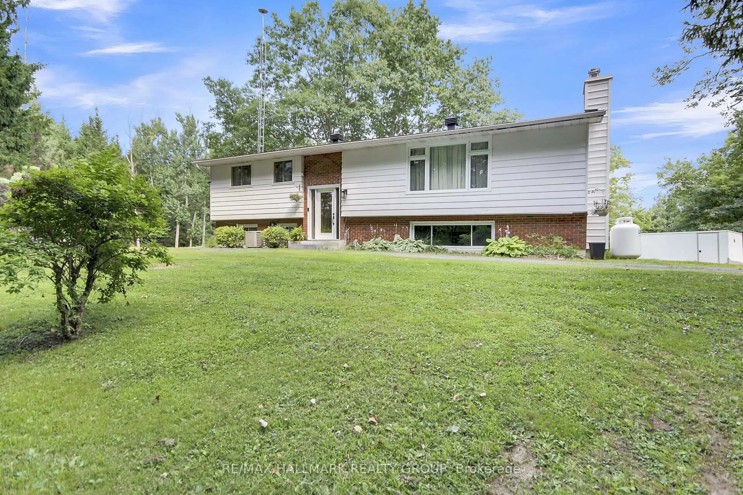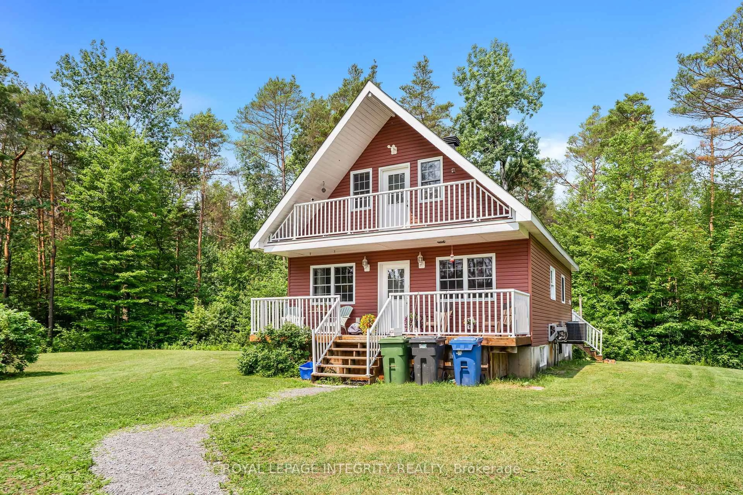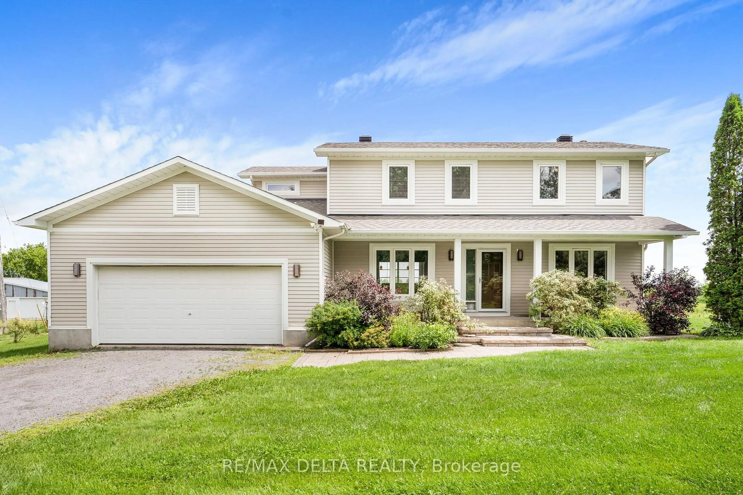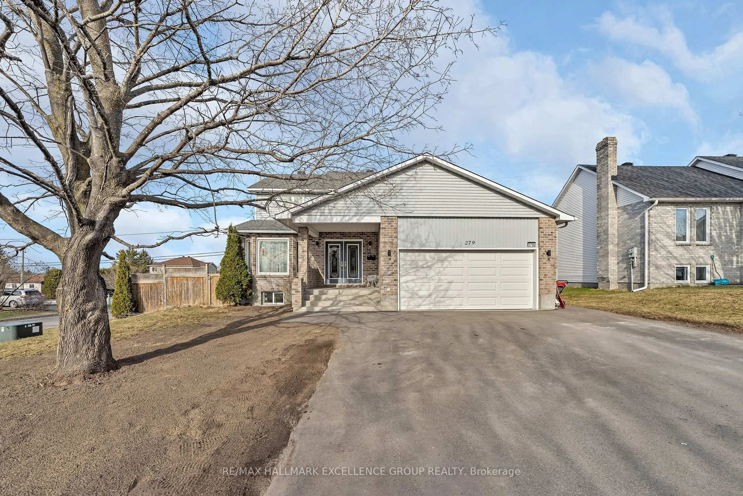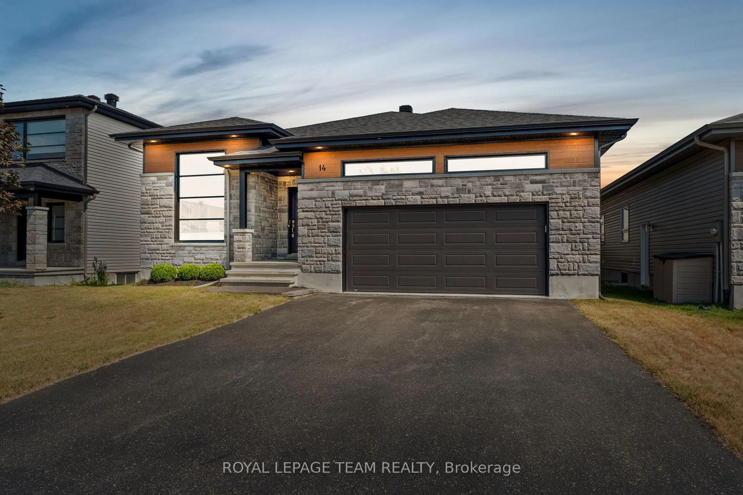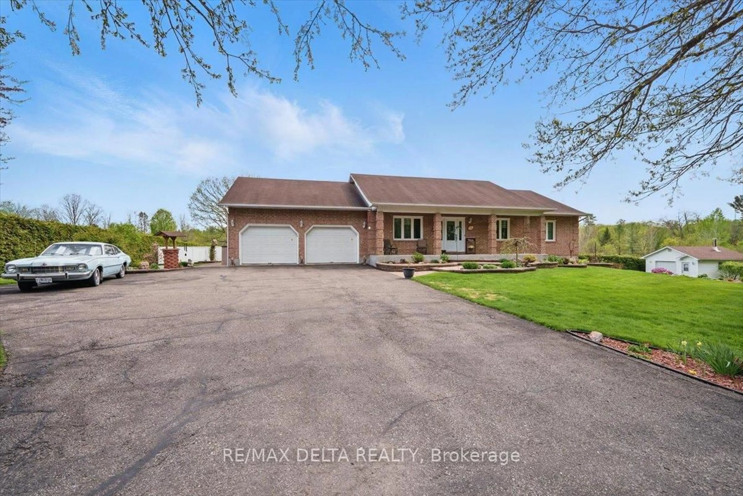Discover your dream home in this brand-new bungalow, by Bonneville, built in 2023, nestled on a generous corner lot spanning OVER half an acre in the sought-after area of Hammond. This exquisite residence features 3 spacious bedrooms and 2 modern bathrooms. The living and dining areas are highlighted by stunning wooden beams and incredible cathedral ceilings, creating an inviting atmosphere. The chef's kitchen features elegant white quartz countertops, stainless steel appliances and a cleverly hidden walk-in pantry with a complementary quartz backsplash. The expansive primary suite boasts a massive walk in closet and a luxurious five-piece ensuite, complete with a soaking tub and walk-in shower. Additional features on the main floor include a convenient laundry room, an office, mudroom and much more. The partially finished basement offers endless potential for customization. This charming bungalow is perfect blend of tranquility and convenience, making it an ideal home for retirees and families alike. 48 Hours Irrevocable. Some photos Virtually Staged.
Inclusions: Stove, Wine Fridge, Microwave/Hood Fan, Dryer, Washer, Refrigerator, Dishwasher
