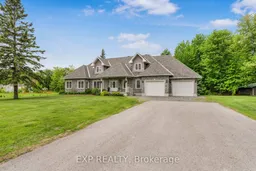Welcome to this beautifully crafted 2+1 bedroom, 4-bath detached custom home ideally situated on a private and expansive 2.5-acre lot. This thoughtfully designed home features a perfect floor plan for both everyday living and entertaining.Step inside to an open-concept kitchen with ample cabinetry, a large island, and stainless steel appliances, all flowing seamlessly into the bright dining and living areas highlighted by a striking double-sided fireplace that adds warmth and charm. There is also an additional living area on the main level, providing extra space and versatility. A convenient main floor powder room with laundry adds to the home's functionality. The spacious primary bedroom offers a luxurious 5-piece ensuite and walk-in closet, creating a relaxing retreat. Upstairs, you'll find a second bedroom, partial bath, and a flexible office area. The finished basement offers a third bedroom, a full 3-piece bathroom, and plenty of storage options.Outdoors, the property truly shines. Over two acres, surrounded by mature trees, offering exceptional privacy and a tranquil setting to unwind or entertain. Multiple outbuildings provide endless possibilities for storage, hobbies, or workshop space, and the property is equipped with a GenerLink connection and generator for added peace of mind. This one-of-a-kind home offers space, comfort, and the serenity of nature.
Inclusions: Hood fan/microwave, refrigerator, range, washer, dryer
 50
50


