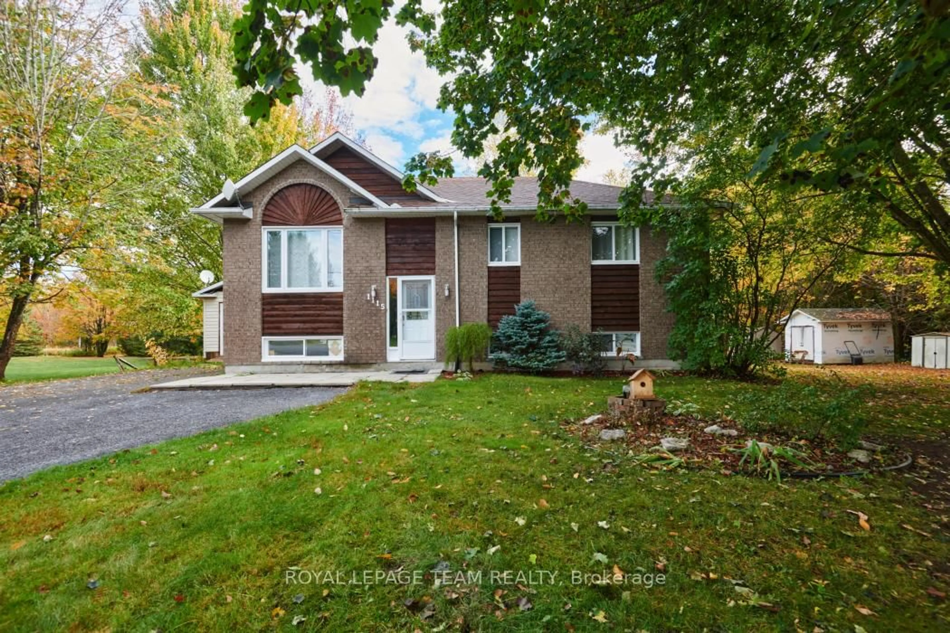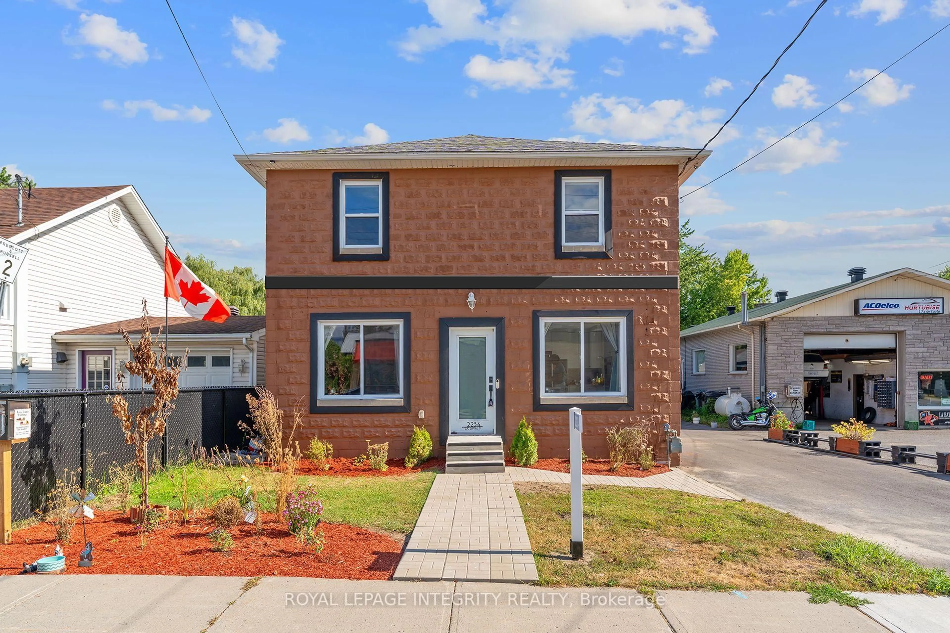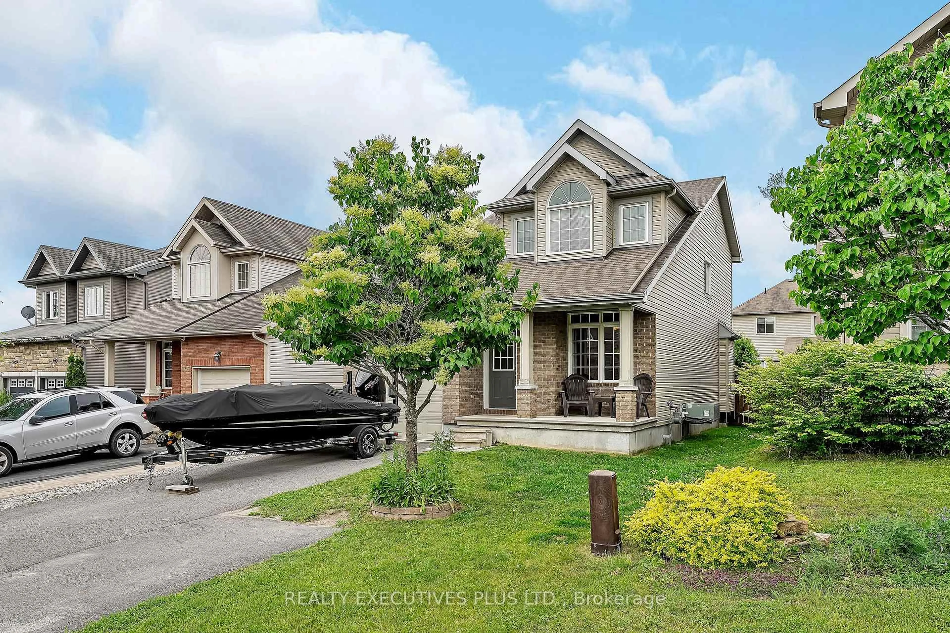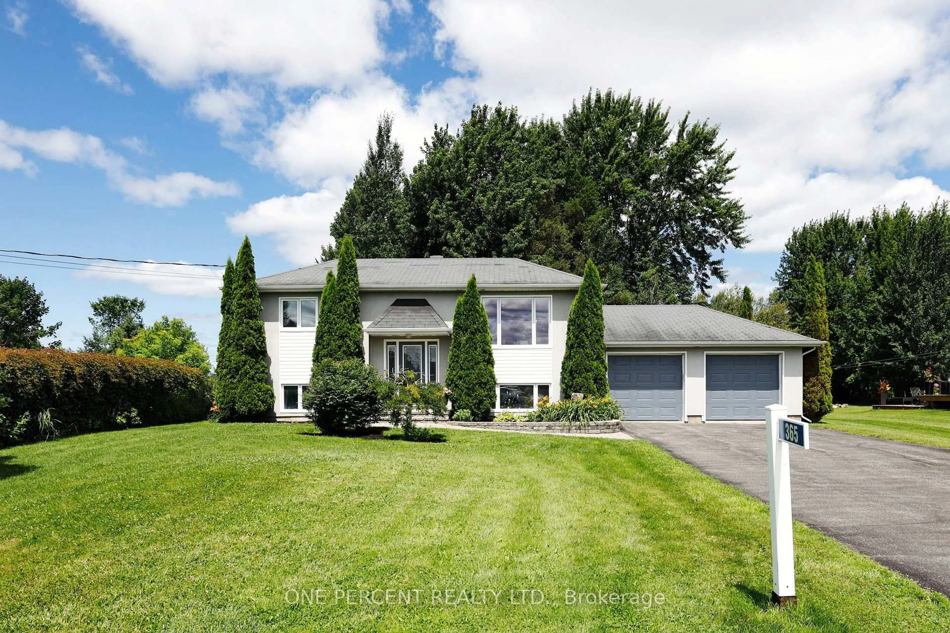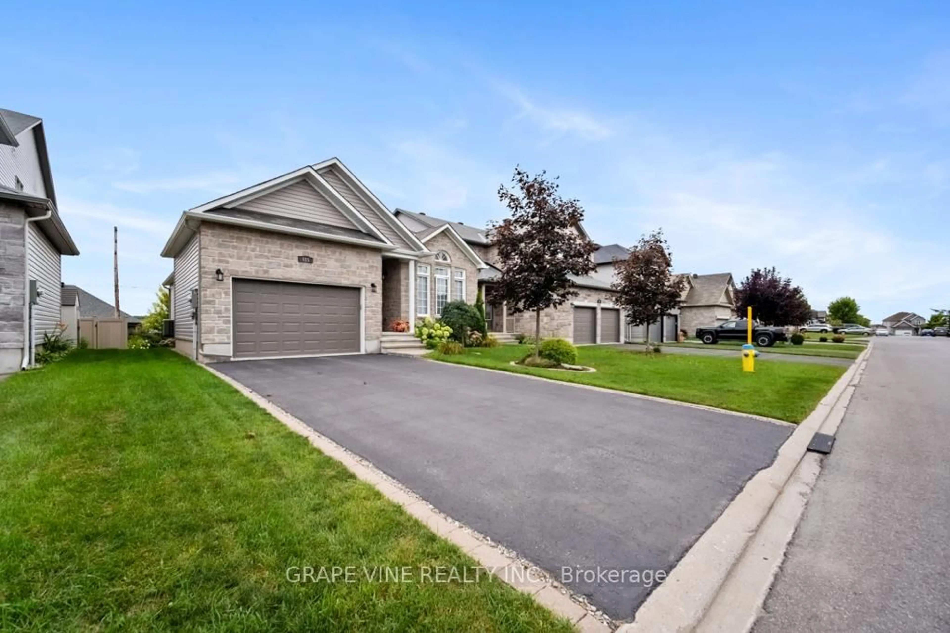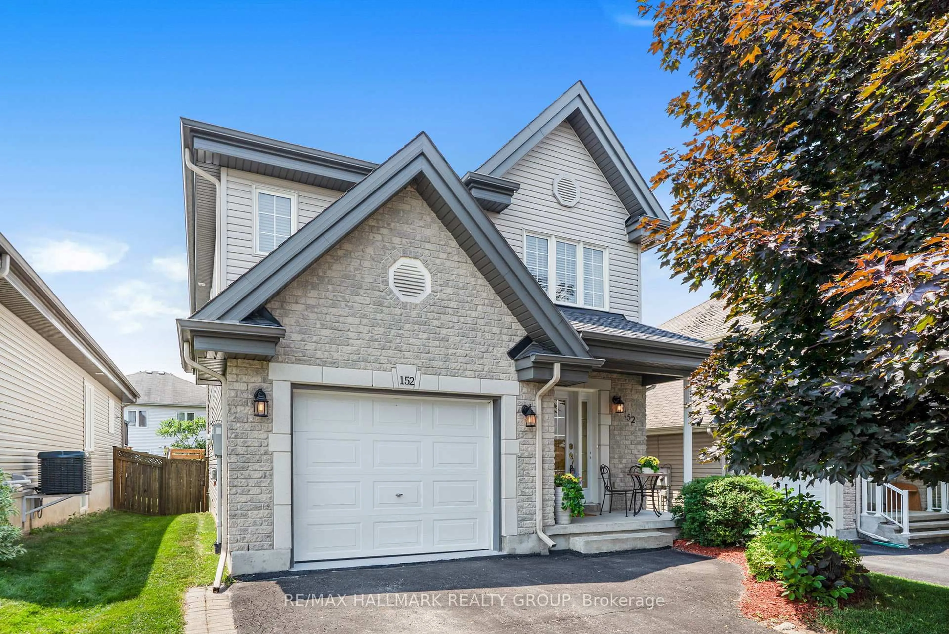Welcome to this beautifully maintained 3-bedroom, 2-bathroom home located in the vibrant and family-friendly community of Rockland. This inviting two-storey property offers the perfect blend of comfort, functionality, and outdoor enjoyment. Step inside to discover a bright and spacious main floor, a generous living room, and a well-appointed kitchen ideal for everyday living and entertaining. The convenient powder room includes main floor laundry for added ease. Upstairs, the primary bedroom boasts a walk-in closet and direct access to a cheater-style bathroom, shared with two additional spacious bedrooms, all with cozy carpeted flooring for ultimate comfort. The fully finished basement offers extra living space, a rough-in for a future bathroom, and plenty of flexibility for a home gym, office, or recreation area. Additional features include a central vacuum system for effortless cleaning. Step outside to your private backyard oasis fully fenced with a large deck and an above-ground pool, perfect for summer entertaining, family gatherings, or relaxing after a long day. Don't miss your chance to own this move-in-ready gem in a prime location close to schools, parks, and all amenities Rockland has to offer! Roof 2019, Furnace, AC, Windows & Doors 2006.
Inclusions: fridge, stove, dishwasher, washer/dryer, blinds, drapes, pool & accessories, garage door opener & keypad, ring doorbell & Camera
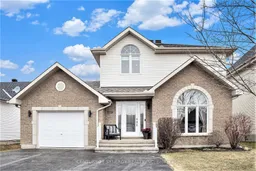 48
48

