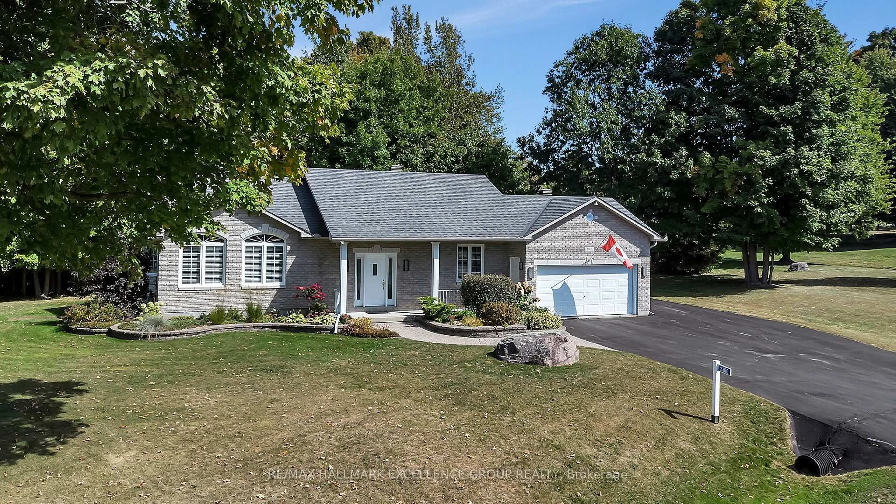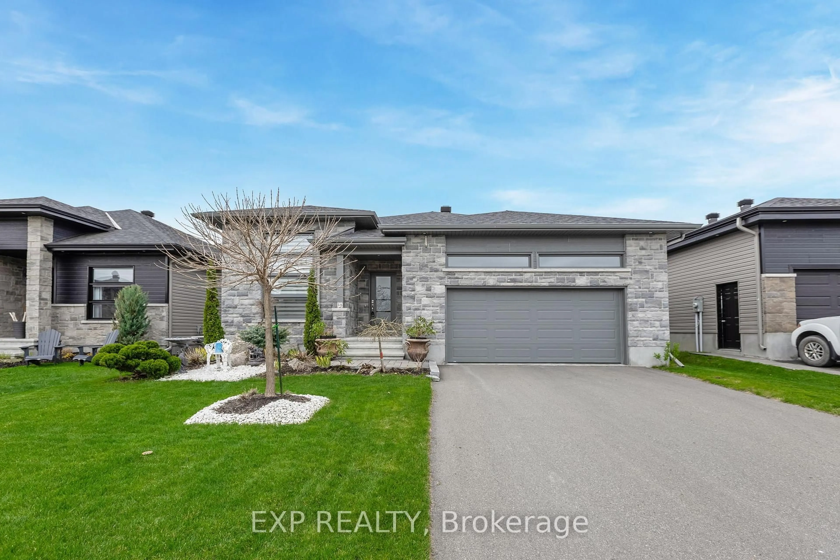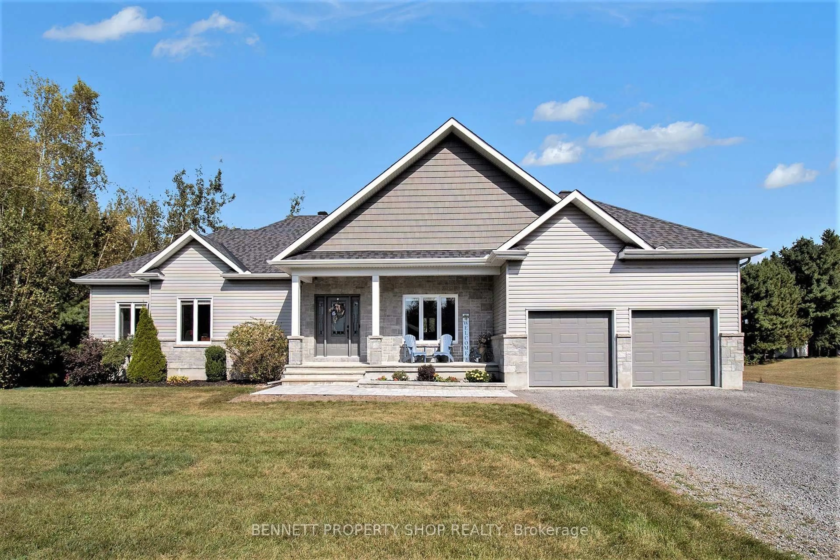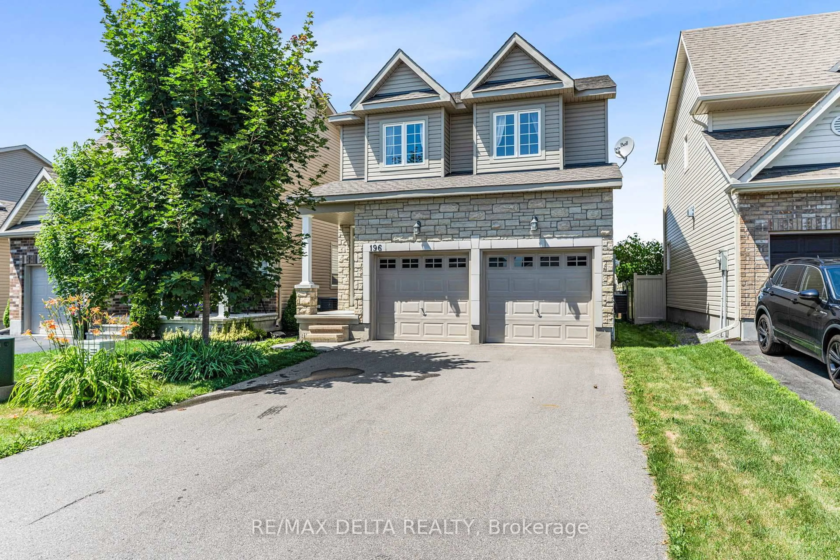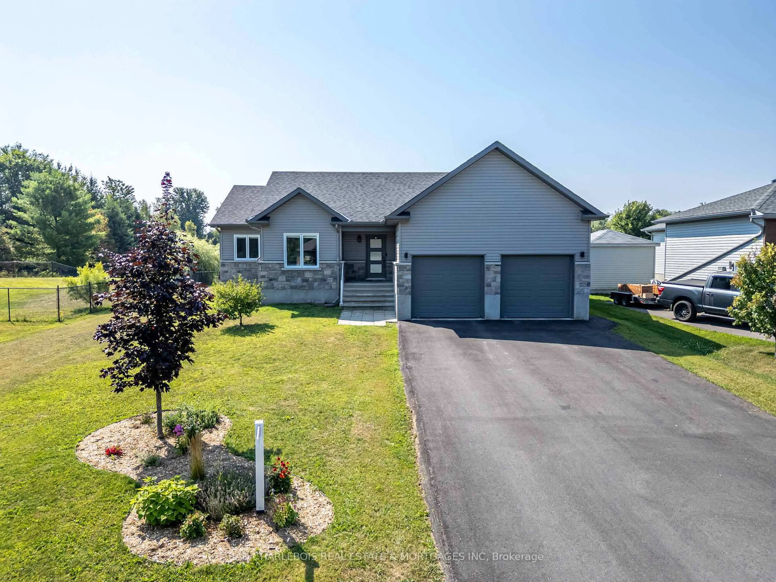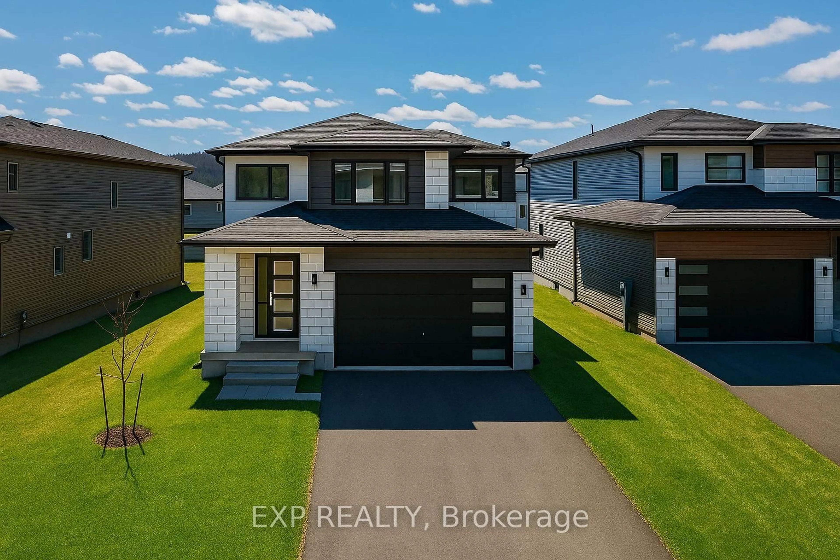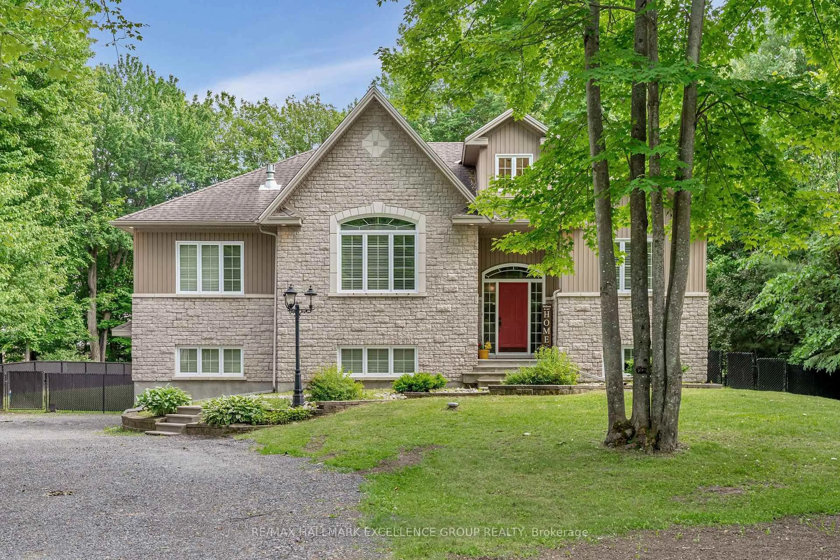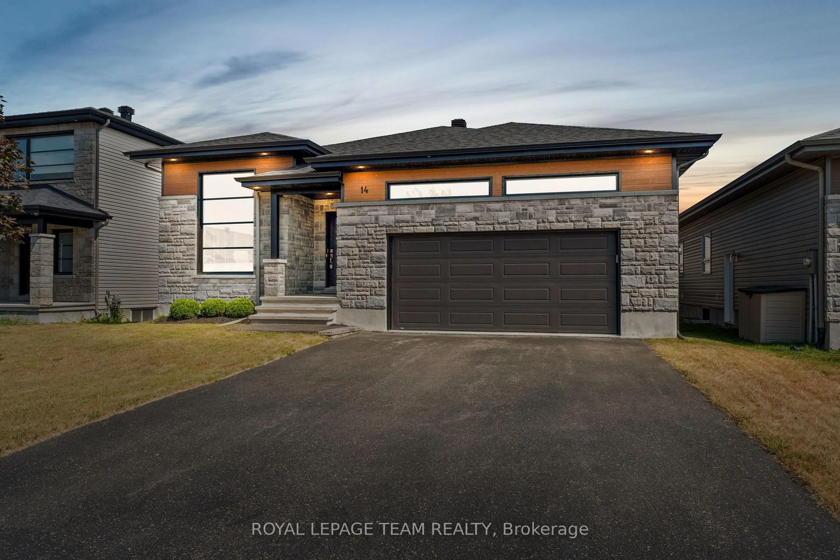Modern Luxury Meets Smart Design. Welcome to 1308 Diamond Street. Experience contemporary elegance in this impeccably designed executive home, nestled on a large lot with sleek curb appeal and upscale finishes throughout. From the moment you arrive, the striking modern façade, double garage, and premium architectural shingles make a bold statement. Step inside to find 9 smooth ceilings, designer light fixtures, and hardwood flooring throughout even upstairs with only carpet in the finished basement. The open-concept main level is bathed in natural light and anchored by a show-stopping Napoleon electric fireplace and custom Maxxmar dual zebra blinds, Bluetooth-enabled and app-controlled, with a lifetime limited warranty. The chef-inspired kitchen is a true centrepiece, featuring Viking appliances (gas stove + fridge), a Blomberg dishwasher, quartz countertops, and a massive island with soft-close cabinetry and premium hardware. Cooking is a dream with both gas and electrical hookups, upgraded by a thoughtfully added gas line. Upstairs, unwind in the spa-like primary ensuite with a freestanding soaker tub, double porcelain sinks, designer ceramic and tile finishes, and matte black faucets for a modern touch. Every detail has been considered from soft-close toilets and drawers to solid wood stairs and custom cabinetry. Enjoy peace of mind with a High-Efficiency 2-Stage Lennox furnace with central air and built-in humidifier, fully paid and not a rental a rare bonus in newer builds. The home also includes recessed pot lighting throughout, including additional exterior pot lights, and an oversized insulated garage with opener and side door access.The backyard is ready for entertaining, with a beautiful gazebo, pergola, and hardscaped lounge area perfect for relaxing or hosting guests.With 5 years remaining on the Tarion Ontario New Home Warranty, this turn-key property offers the perfect blend of sophistication, technology, and lasting quality.
Inclusions: Refrigerator, Stove, Hood Fan, Dishwasher, Washer, Dryer, Window Blinds, Light Fixtures
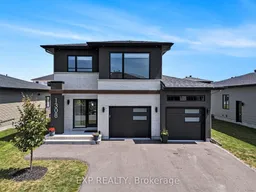 32Listing by trreb®
32Listing by trreb® 32
32

