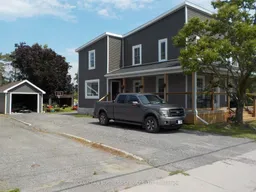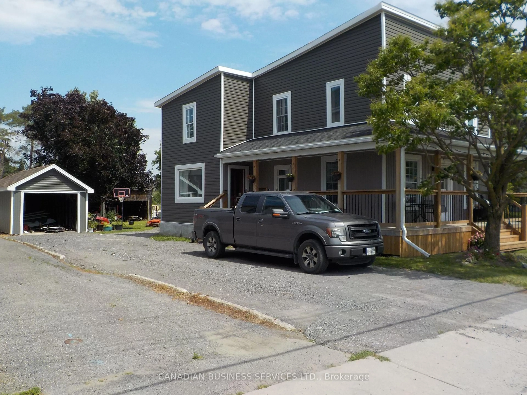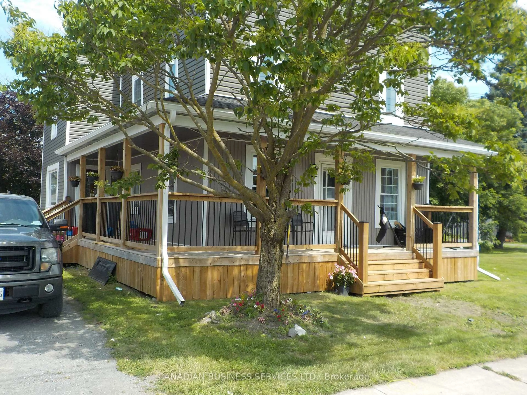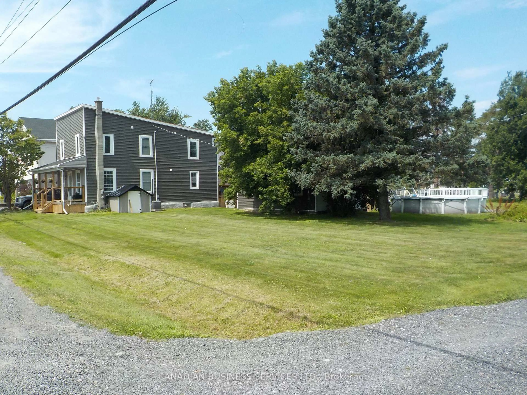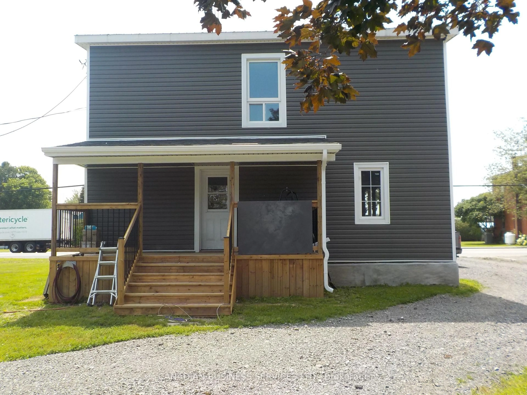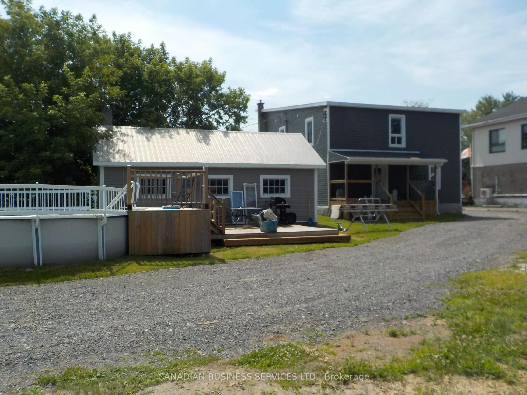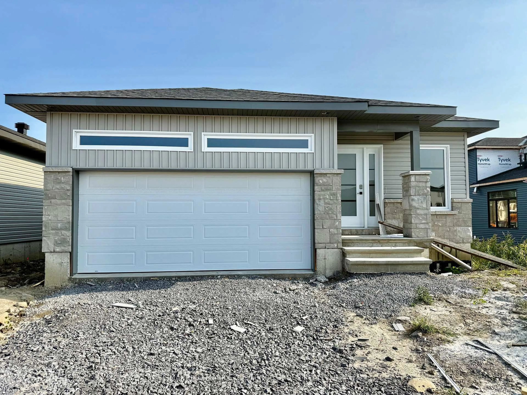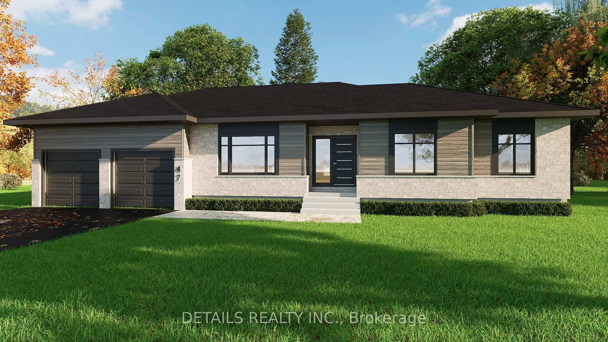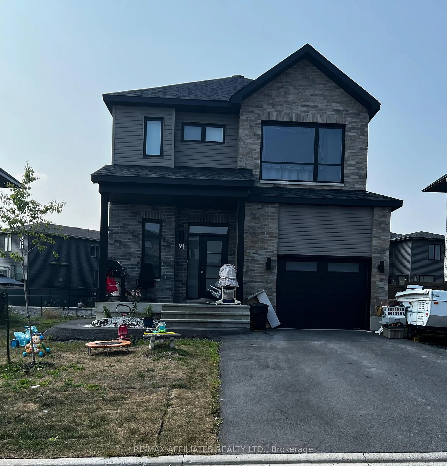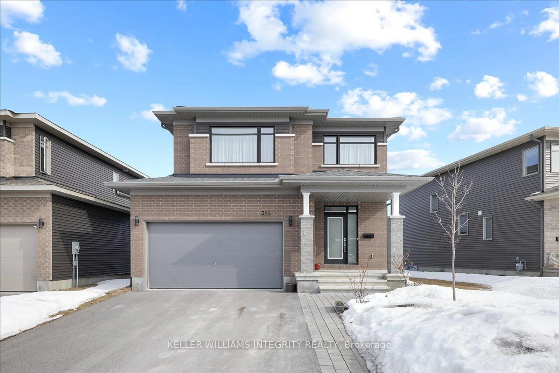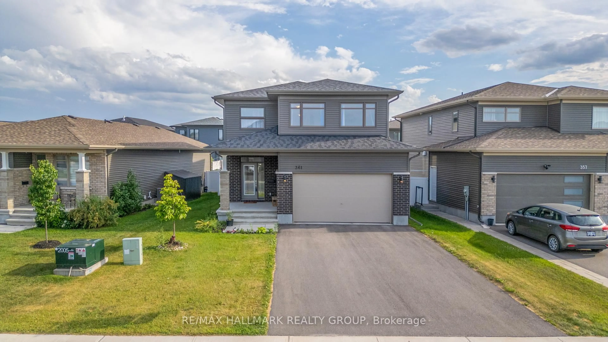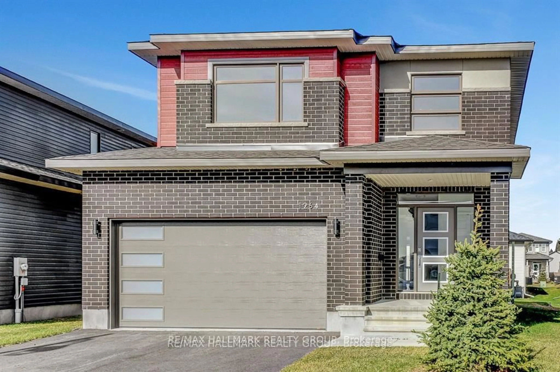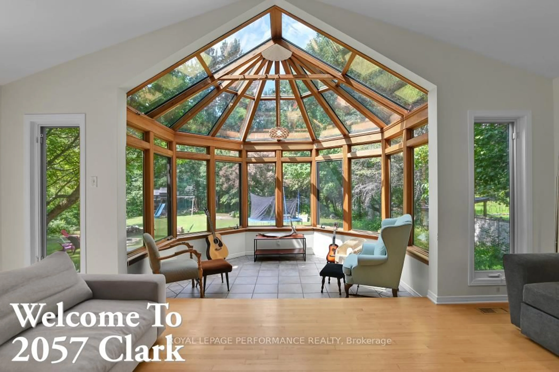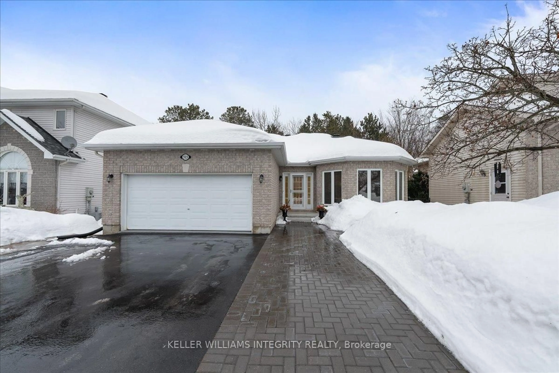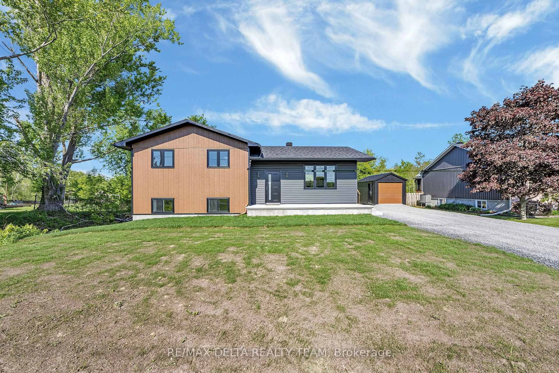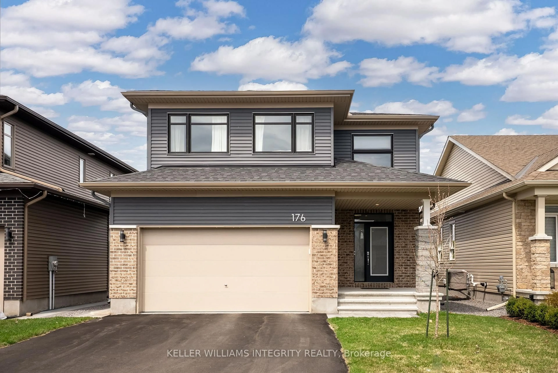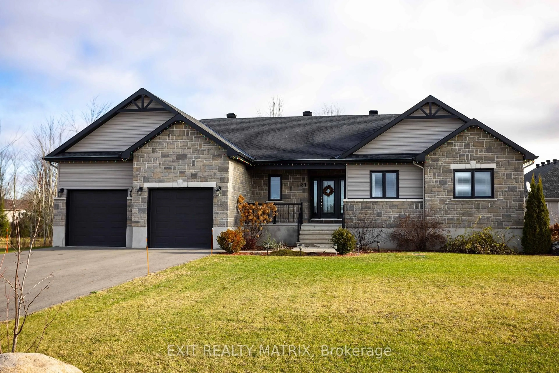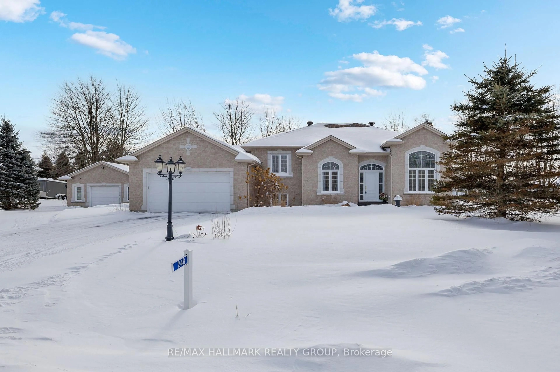2285 Laval Rd, Clarence-Rockland, Ontario K0A 1E0
Contact us about this property
Highlights
Estimated valueThis is the price Wahi expects this property to sell for.
The calculation is powered by our Instant Home Value Estimate, which uses current market and property price trends to estimate your home’s value with a 90% accuracy rate.Not available
Price/Sqft$279/sqft
Monthly cost
Open Calculator
Description
Welcome to this fully renovated beautifully maintained home, all set on a generous oversided lot offering a5 bedroom home located in the heart of Bourget. Featuring municipal water, forced air natural gas heating,and central air conditioning. The home offers a versatile and spacious open concept living, with main floor laundry and main floor bedroom/office. This home has undergone extensive renovations over the last few years, renovations on the outside include New; Steel Roof, Siding, Soffit and Fascia, Windows, Doors, Wraparound Deck with Roof, Back Deck with Roof. Inside Renovations include New; Kitchen, Furnace (2024), Hardwood and Laminate Flooring, Insulation and drywall upstairs, also includes some plumbing upgrades, light fixtures and all fans, and painting. Garage, renovations include New Roof, Siding, Soffit and Fascia.Out Building renovations include Siding, Soffit and Fascia. Enjoy the peaceful backyard with the above ground pool,surrounded by mature greenery, large 35X 35 gravel base ideal for camper of vehicle storage. Don't miss this rare opportunity to own a spacious family home in a quiet rural setting, just a short drive to all amenities.
Property Details
Interior
Features
Main Floor
Dining
4.32 x 3.87Living
6.09 x 3.35Den
3.68 x 2.56Laundry
2.52 x 2.31Exterior
Features
Parking
Garage spaces 12
Garage type Detached
Other parking spaces 0
Total parking spaces 12
Property History
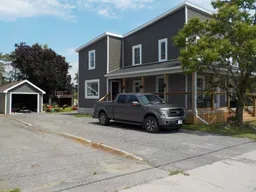 27
27