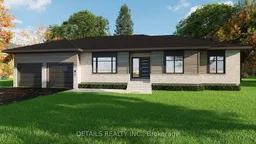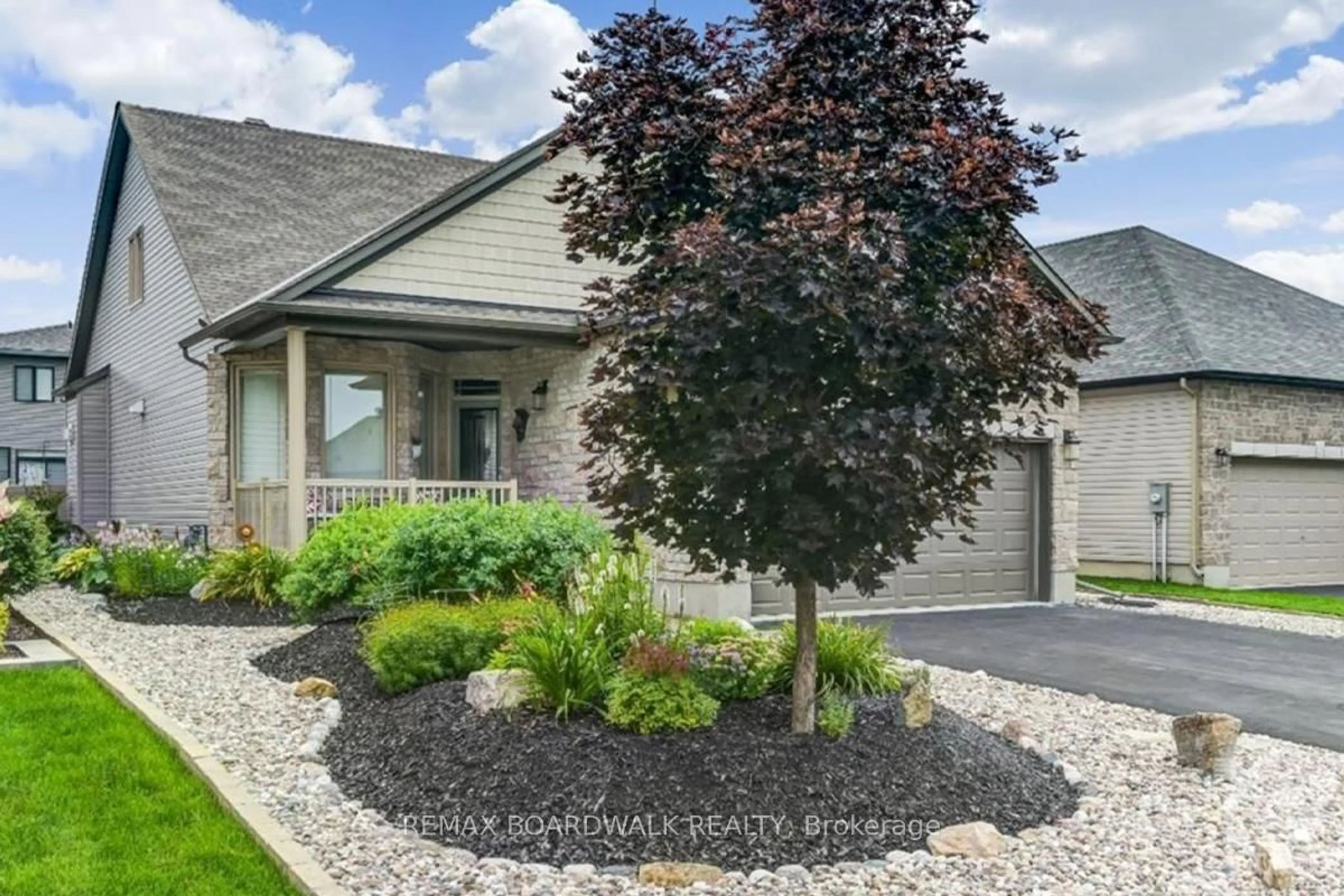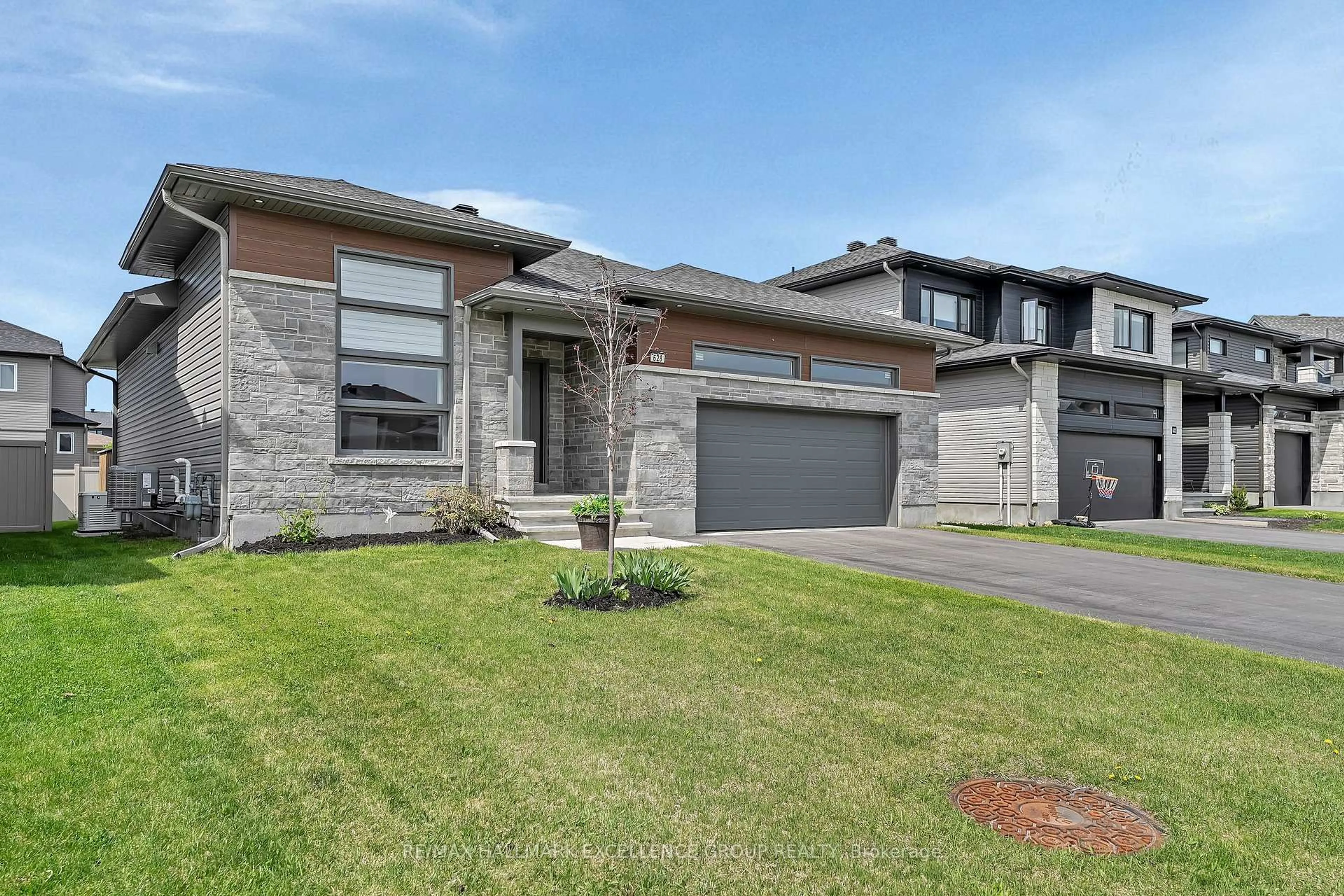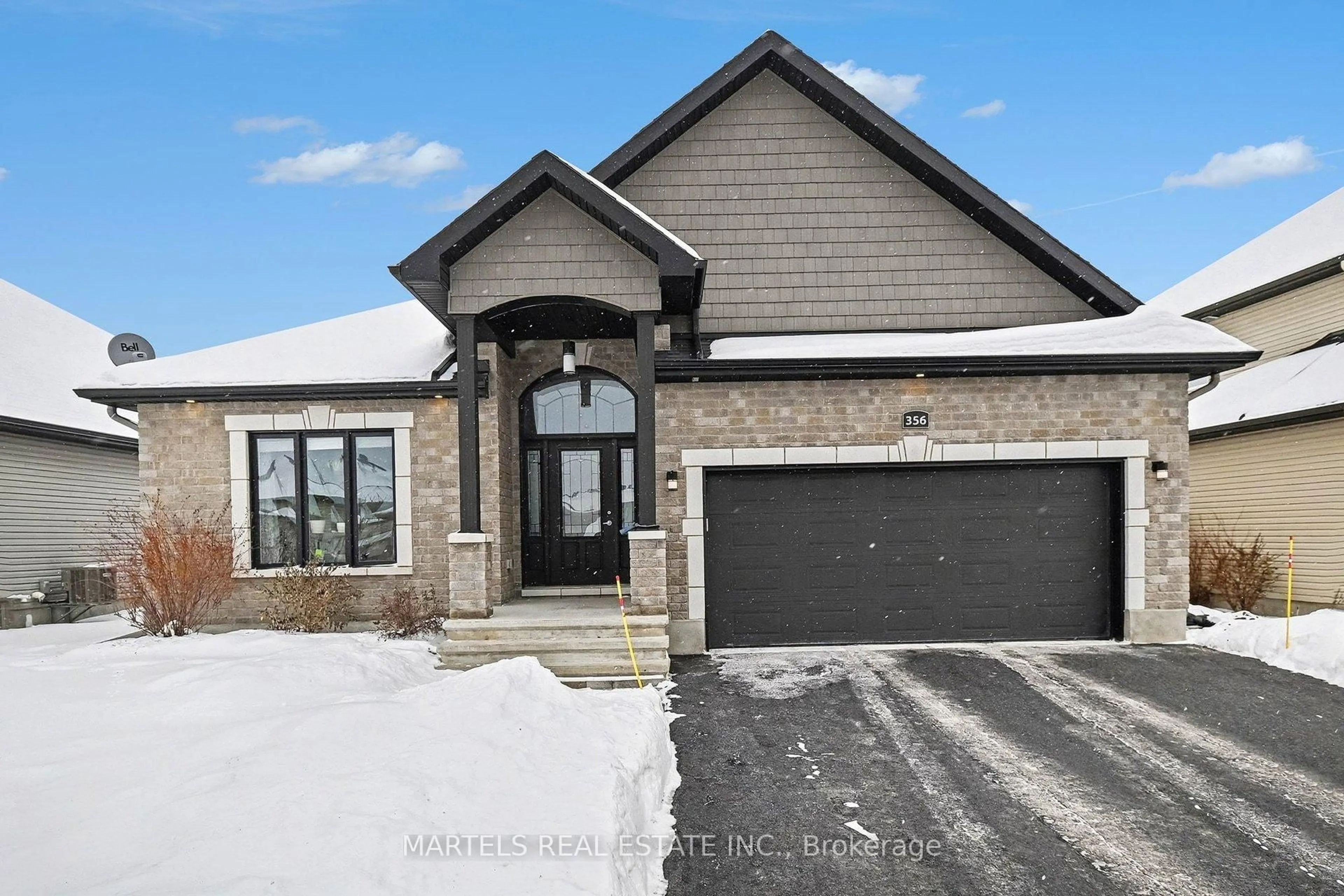Welcome to 47 Nadine Street in Bourget, Ontario - a beautifully designed custom-built bungalow by Creation Homes offering 1,650 sq. ft. of Energy Star and Built Green Canada certified living space. Nestled on a large .7 acre lot with natural gas, city water, and a conventional septic system, this home blends modern efficiency with timeless comfort. Completed with premium stone and vinyl exterior finishes, it features engineered hardwood and ceramic tile throughout, a custom kitchen with quartz countertops and tile backsplash, and a spacious open-concept layout perfect for entertaining. The luxurious primary suite includes a custom walk-in closet with built-ins, a stunning ensuite with a quartz double vanity, a glass walk-in shower with niche, and a free-standing soaker tub. Two additional bedrooms are complemented by a second full bathroom and built-in storage solutions. Enjoy the convenience of a main floor laundry room and pantry, a finished and drywalled double garage, and a 12' x 12' pressure-treated deck overlooking a private backyard surrounded by nature. The lower level features drywalled exterior walls and offers endless potential for future living space or recreation. Located just 25 minutes east of Ottawa and 15 minutes from Rockland, this property offers the perfect combination of craftsmanship, comfort, and countryside living. This home is under construction.
 2
2





